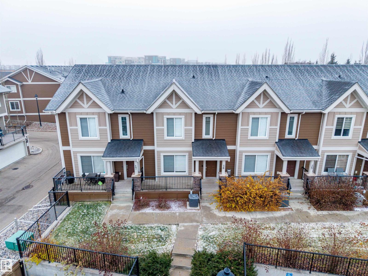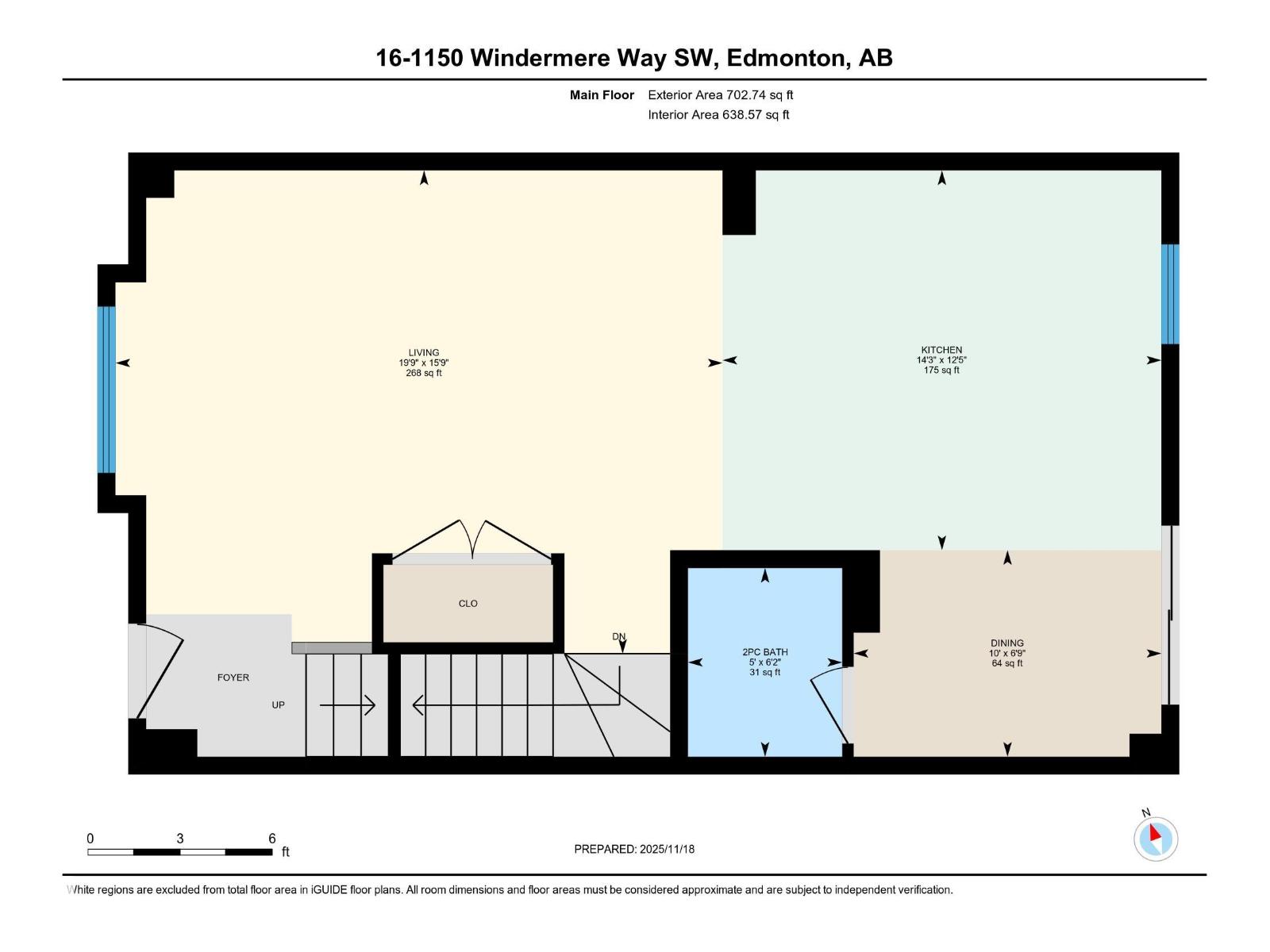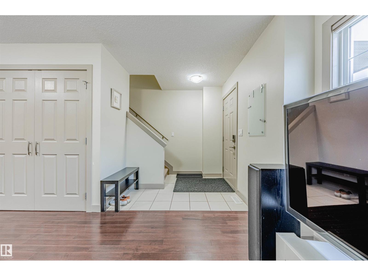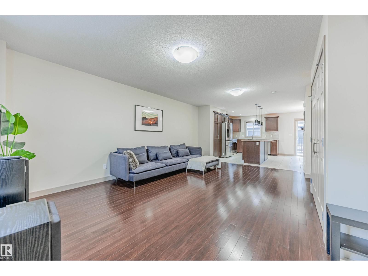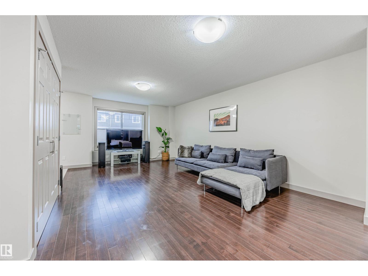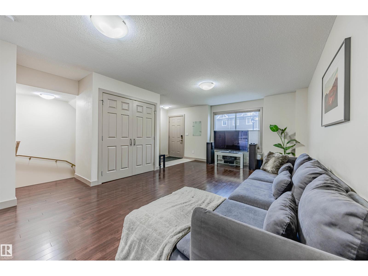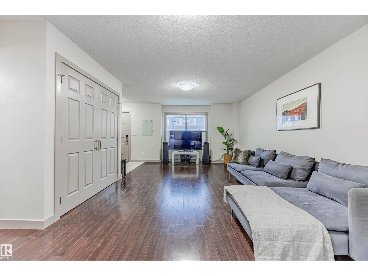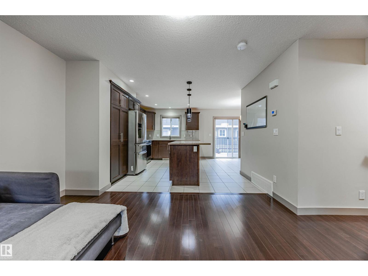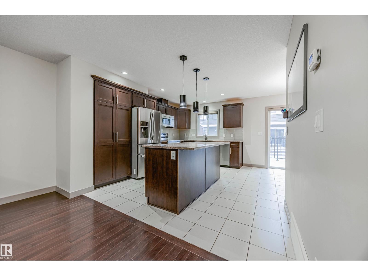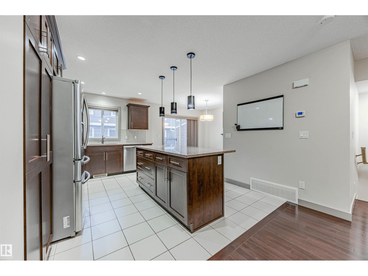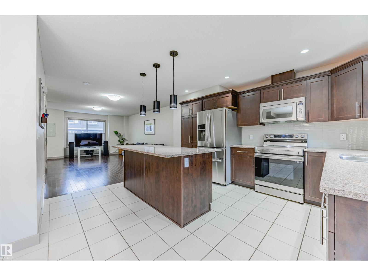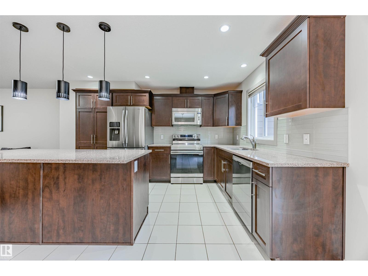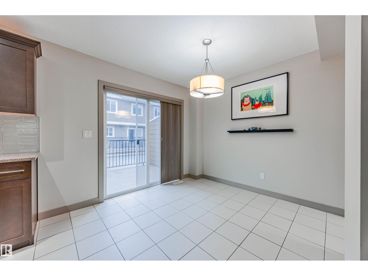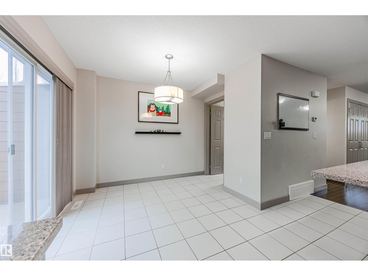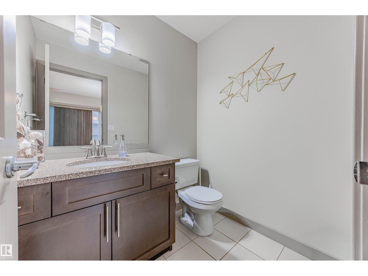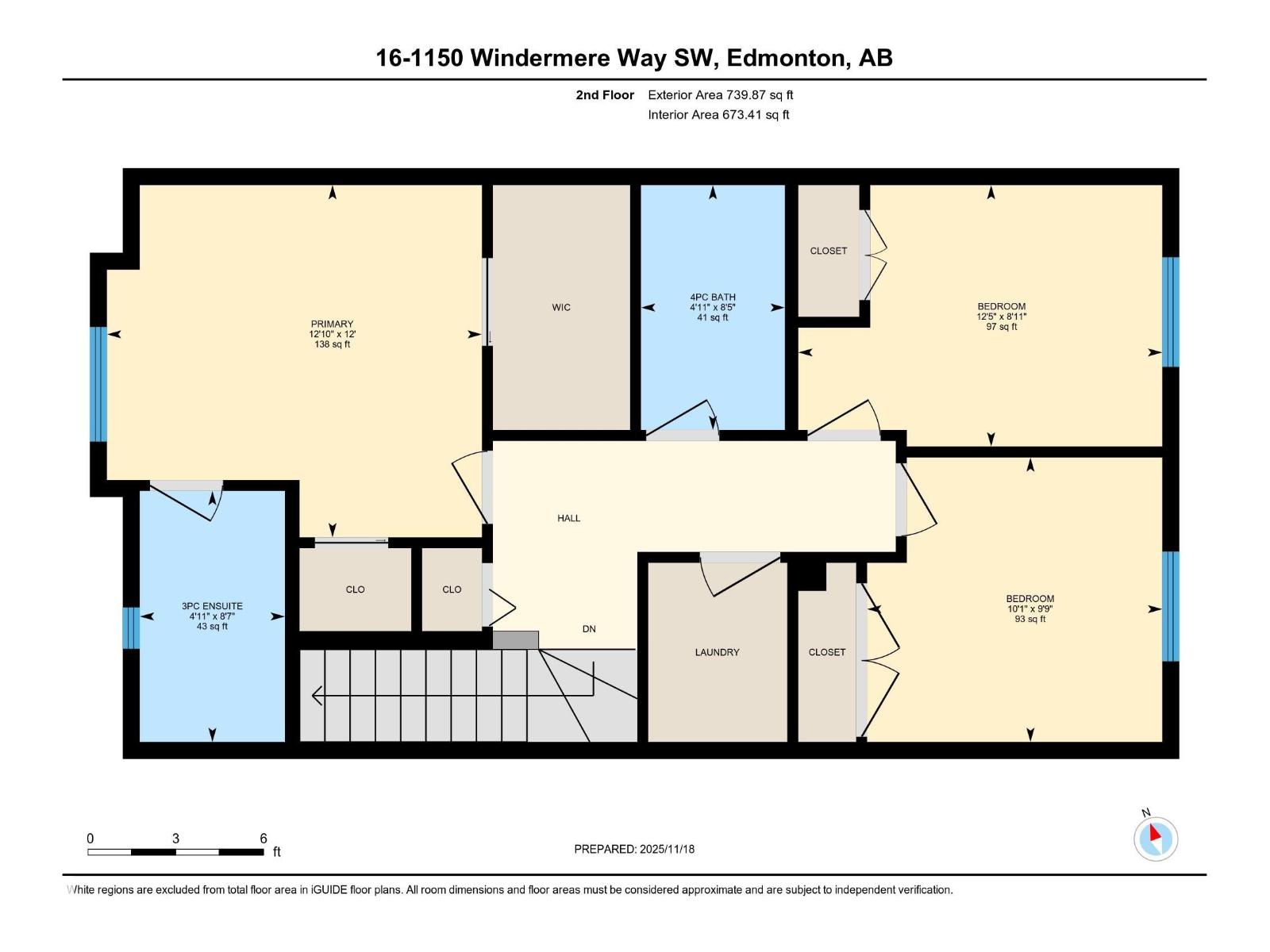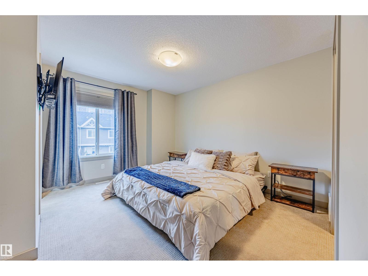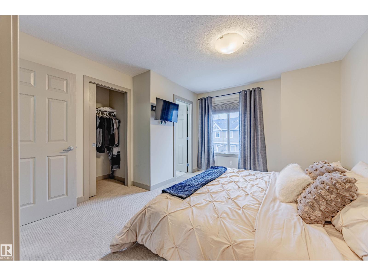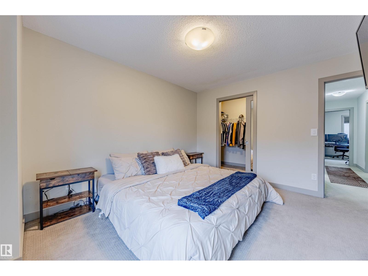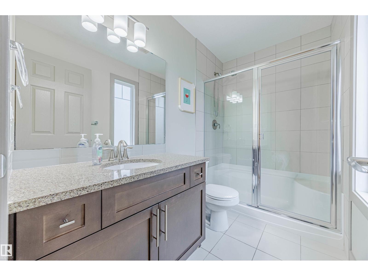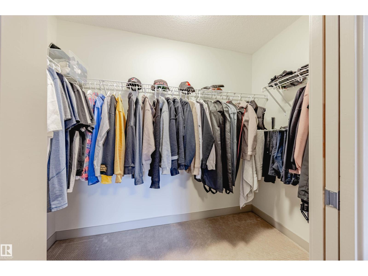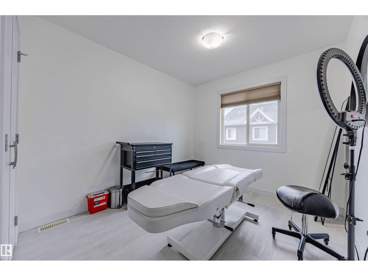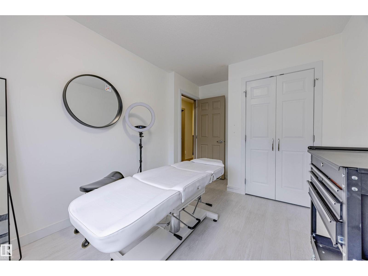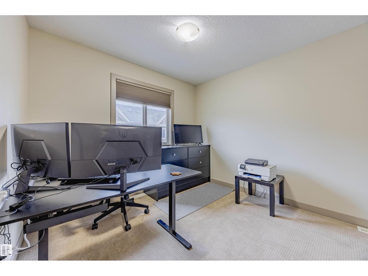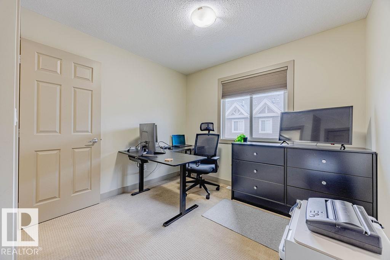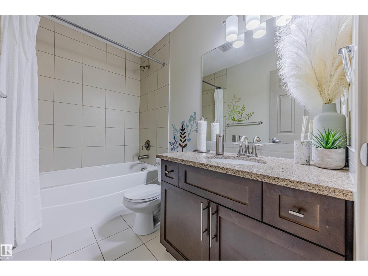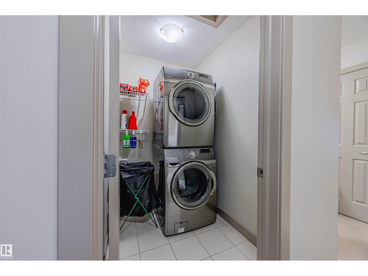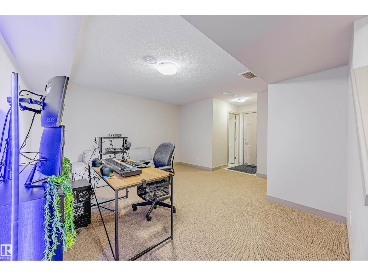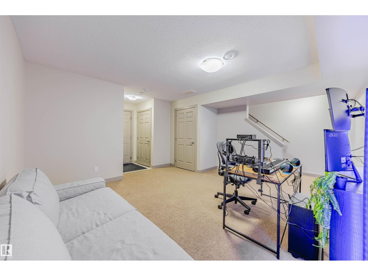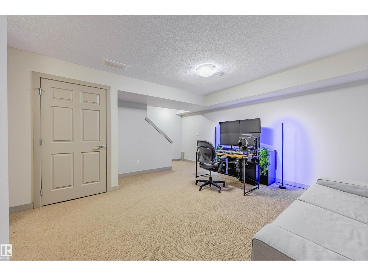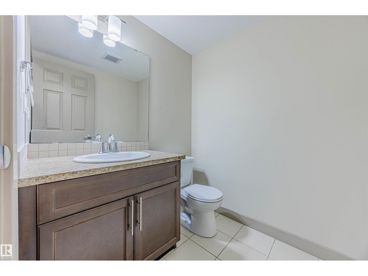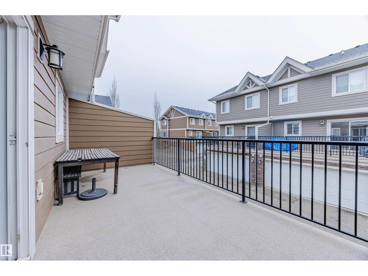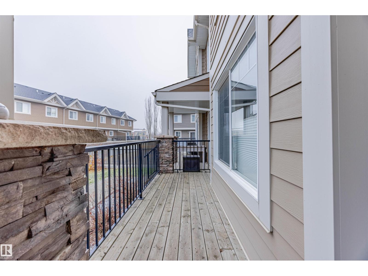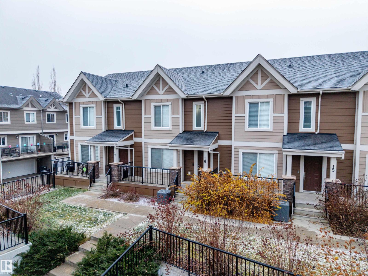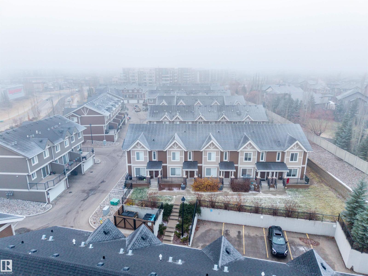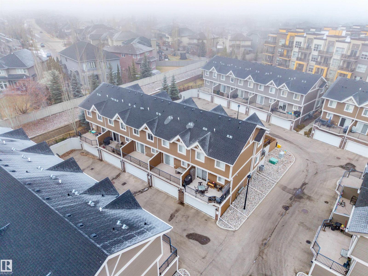Hurry Home
#16 1150 Windermere Wy Sw Edmonton, Alberta T6W 2B6
Interested?
Please contact us for more information about this property.
$375,000Maintenance, Exterior Maintenance, Insurance, Landscaping, Property Management, Other, See Remarks
$400 Monthly
Maintenance, Exterior Maintenance, Insurance, Landscaping, Property Management, Other, See Remarks
$400 MonthlyImmaculate and beautifully upgraded 3 BEDROOM, 4 BATH townhouse! 1443 FT2 above grade PLUS 400+ FT2 in the F/F BASEMENT! DOUBLE ATTACHED GARAGE! Enjoy H/W and ceramic tile flooring throughout the main floor and all baths. The spacious kitchen features abundant maple cabinetry with decorative moldings, quartz tops, S/S appliances, glass subway tile backsplash and a large island offering ample workspace. The upper level includes a huge primary bedroom with 2 large closets and ensuite featuring a double tiled shower & quartz top, 2 additional bedrooms, a 4-pce bath and convenient laundry room with front-load appliances. The finished basement provides versatile flex space ideal for media, guest area or office. Additional highlights include a front verandah and a large south-facing balcony with gas outlet. Located at the back of the complex, away from roads, near visitor parking and close to schools, public transit, shopping, restaurants and the Currents of Windermere, plus quick access to the Henday. (id:58723)
Property Details
| MLS® Number | E4466183 |
| Property Type | Single Family |
| Neigbourhood | Windermere |
| AmenitiesNearBy | Golf Course, Playground, Public Transit, Schools, Shopping |
| Features | Park/reserve, No Smoking Home |
| Structure | Deck |
Building
| BathroomTotal | 4 |
| BedroomsTotal | 3 |
| Appliances | Dishwasher, Dryer, Garage Door Opener Remote(s), Garage Door Opener, Microwave Range Hood Combo, Refrigerator, Stove, Washer, Water Softener, Window Coverings |
| BasementDevelopment | Finished |
| BasementType | Full (finished) |
| ConstructedDate | 2012 |
| ConstructionStyleAttachment | Attached |
| CoolingType | Central Air Conditioning |
| HalfBathTotal | 2 |
| HeatingType | Forced Air |
| StoriesTotal | 2 |
| SizeInterior | 1443 Sqft |
| Type | Row / Townhouse |
Parking
| Attached Garage |
Land
| Acreage | No |
| FenceType | Fence |
| LandAmenities | Golf Course, Playground, Public Transit, Schools, Shopping |
| SizeIrregular | 223.47 |
| SizeTotal | 223.47 M2 |
| SizeTotalText | 223.47 M2 |
Rooms
| Level | Type | Length | Width | Dimensions |
|---|---|---|---|---|
| Lower Level | Family Room | Measurements not available | ||
| Main Level | Living Room | 6.03 m | 4.8 m | 6.03 m x 4.8 m |
| Main Level | Dining Room | 3.05 m | 2.05 m | 3.05 m x 2.05 m |
| Main Level | Kitchen | 4.36 m | 3.77 m | 4.36 m x 3.77 m |
| Upper Level | Primary Bedroom | 3.91 m | 3.67 m | 3.91 m x 3.67 m |
| Upper Level | Bedroom 2 | 3.79 m | 2.72 m | 3.79 m x 2.72 m |
| Upper Level | Bedroom 3 | 3.07 m | 2.97 m | 3.07 m x 2.97 m |
https://www.realtor.ca/real-estate/29117968/16-1150-windermere-wy-sw-edmonton-windermere


