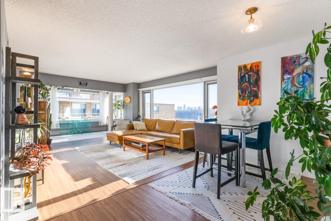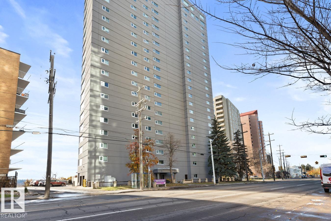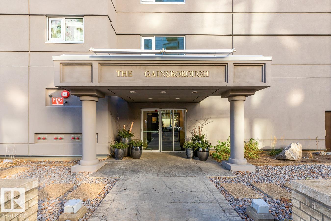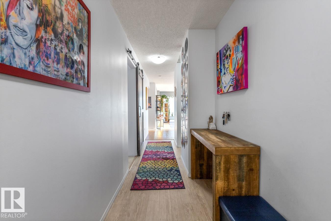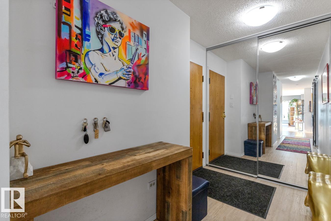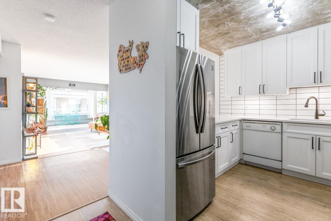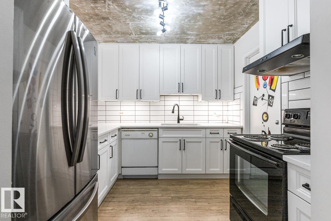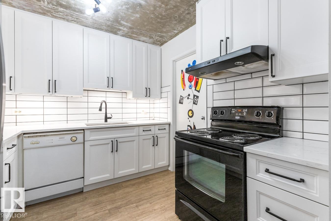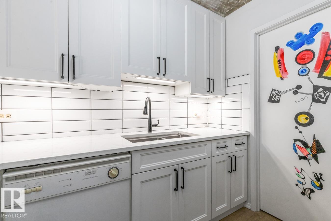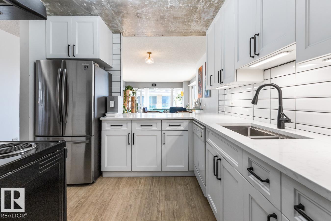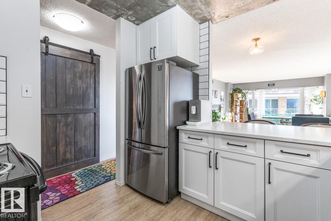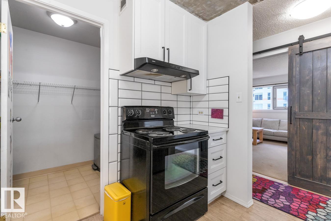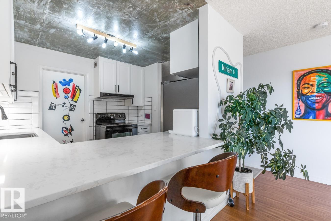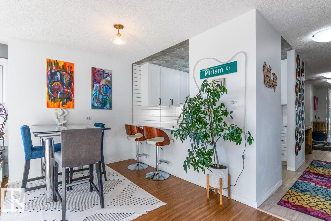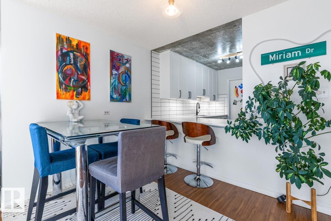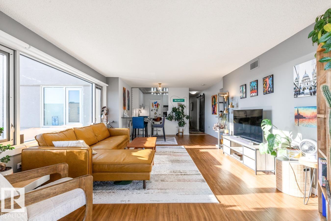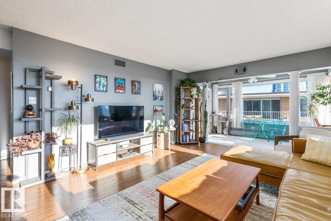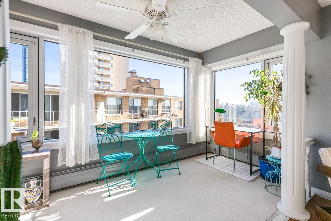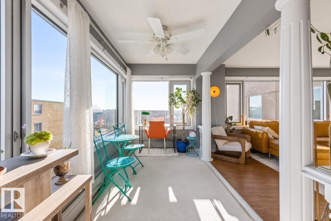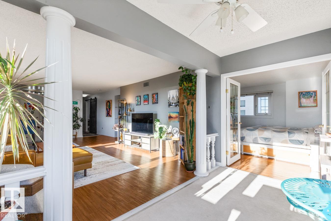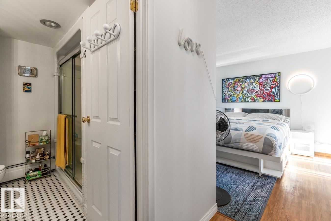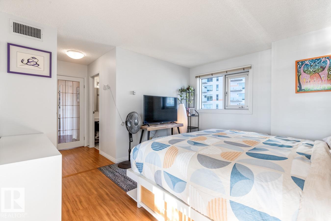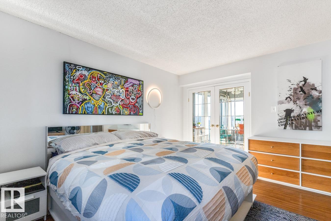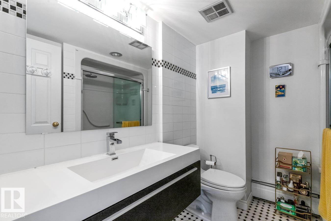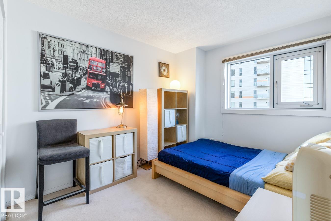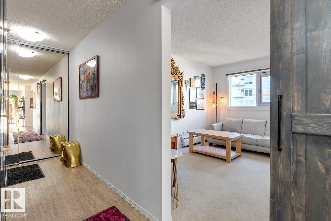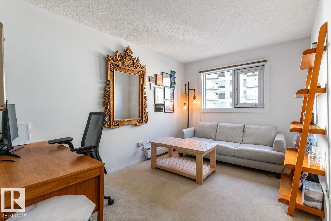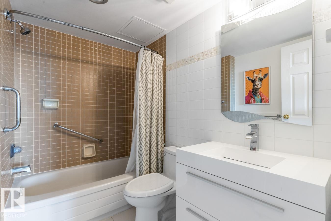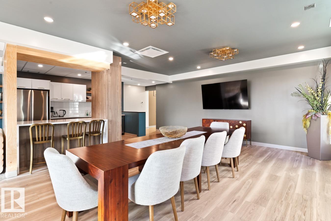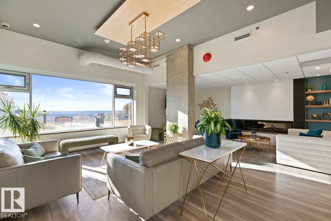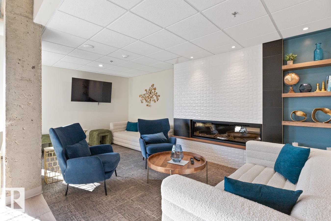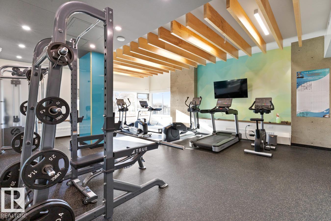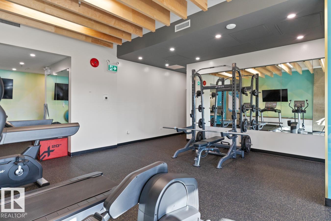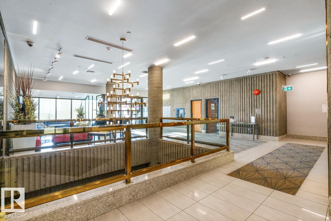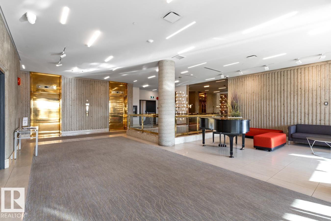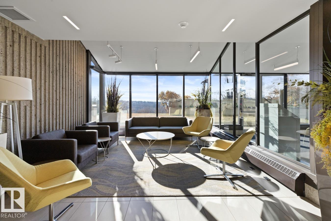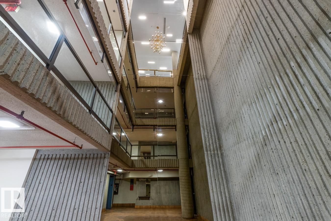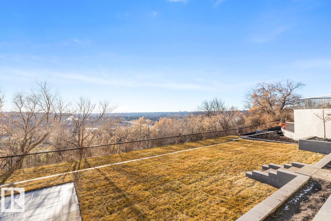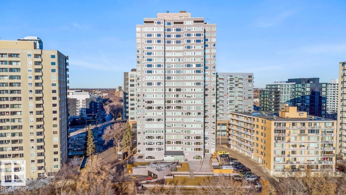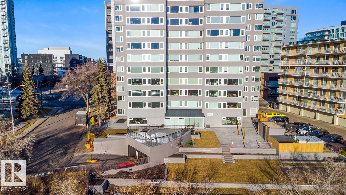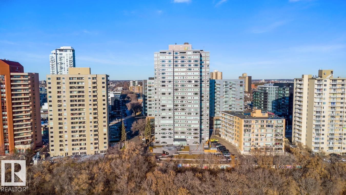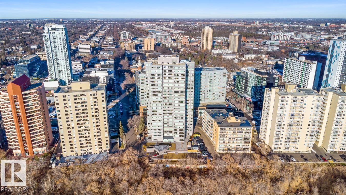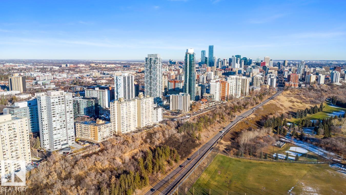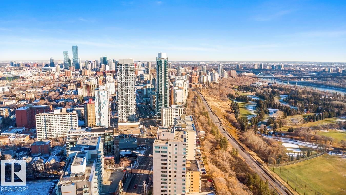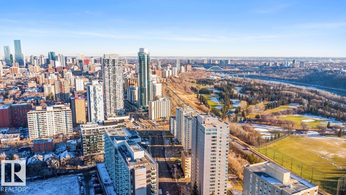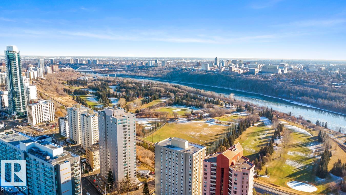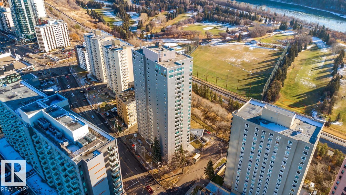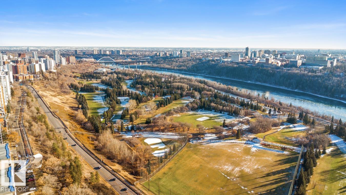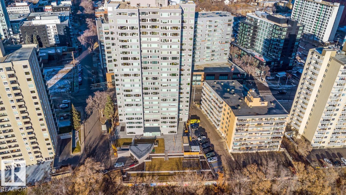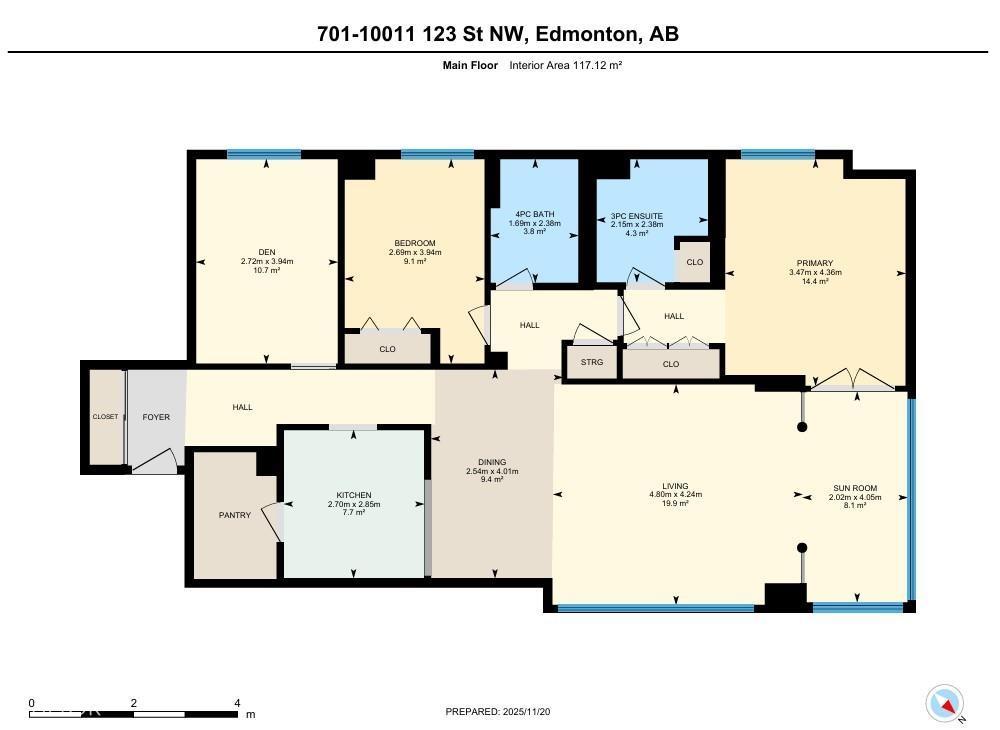Hurry Home
#701 10011 123 St Nw Edmonton, Alberta T5N 1M9
Interested?
Please contact us for more information about this property.
$280,000Maintenance, Exterior Maintenance, Heat, Insurance, Common Area Maintenance, Other, See Remarks, Property Management, Water
$796.86 Monthly
Maintenance, Exterior Maintenance, Heat, Insurance, Common Area Maintenance, Other, See Remarks, Property Management, Water
$796.86 MonthlyThis 2 BED+DEN home is meant for someone who loves the energy of downtown living and appreciates architecture with character. You crave skyline views, walkable nights out, and a building that actually has a personality and The Gainsborough feels like a perfect match. Thoughtful, detailed design runs throughout, and MAJOR BLDG UPDATES ALREADY PAID FOR for include new walls and windows(2021), a renovated gym and social room(2023), and parkade waterproofing and landscaping wrapping up in spring 2026. The beautifully designed river-valley patio with two BBQs is the cherry on top. The 1,200+ sqft residence has the largest floorplan offered other than the penthouse - 2 bedrooms, a large den, and 2 full bathrooms. The kitchen renovation creates great flow into the spacious living room and bright sunroom, where MUST SEE WRAP-AROUND RIVER VIEWS make mornings feel a little more effortless. In vibrant Wîhkwêntôwin, you’re steps from the city’s best restaurants, cafés, trails, and the heart of downtown. (id:58723)
Property Details
| MLS® Number | E4466327 |
| Property Type | Single Family |
| Neigbourhood | Wîhkwêntôwin |
| AmenitiesNearBy | Golf Course, Public Transit, Shopping |
| Features | No Back Lane, Park/reserve |
| ViewType | Valley View, City View |
Building
| BathroomTotal | 2 |
| BedroomsTotal | 2 |
| Appliances | Dishwasher, Hood Fan, Refrigerator, Stove |
| BasementType | None |
| ConstructedDate | 1981 |
| CoolingType | Central Air Conditioning |
| HeatingType | Baseboard Heaters, Hot Water Radiator Heat |
| SizeInterior | 1261 Sqft |
| Type | Apartment |
Parking
| Heated Garage | |
| Underground |
Land
| Acreage | No |
| LandAmenities | Golf Course, Public Transit, Shopping |
| SizeIrregular | 31.72 |
| SizeTotal | 31.72 M2 |
| SizeTotalText | 31.72 M2 |
Rooms
| Level | Type | Length | Width | Dimensions |
|---|---|---|---|---|
| Main Level | Living Room | 4.24 m | 4.8 m | 4.24 m x 4.8 m |
| Main Level | Dining Room | 4.01 m | 2.54 m | 4.01 m x 2.54 m |
| Main Level | Kitchen | 2.85 m | 2.7 m | 2.85 m x 2.7 m |
| Main Level | Den | 3.94 m | 2.72 m | 3.94 m x 2.72 m |
| Main Level | Primary Bedroom | 4.36 m | 3.47 m | 4.36 m x 3.47 m |
| Main Level | Bedroom 2 | 3.94 m | 2.69 m | 3.94 m x 2.69 m |
| Main Level | Sunroom | 4.05 m | 2.02 m | 4.05 m x 2.02 m |
https://www.realtor.ca/real-estate/29123838/701-10011-123-st-nw-edmonton-wîhkwêntôwin


