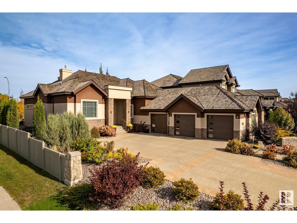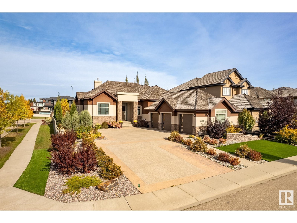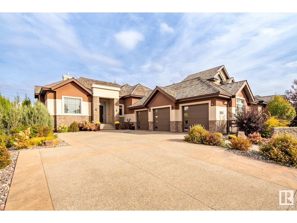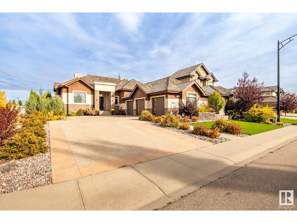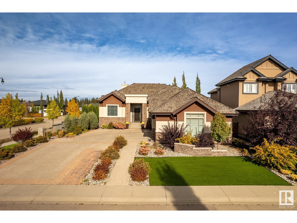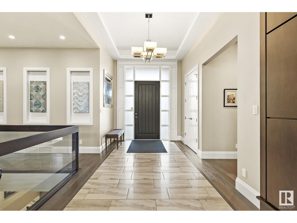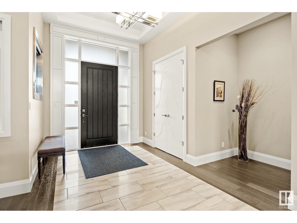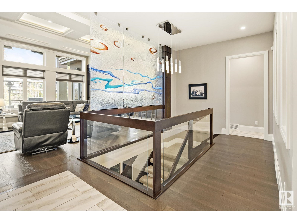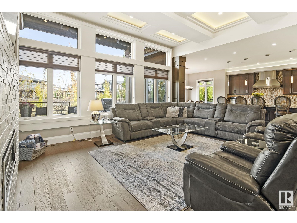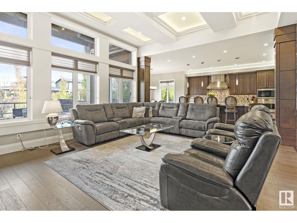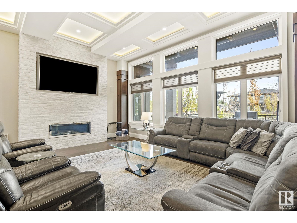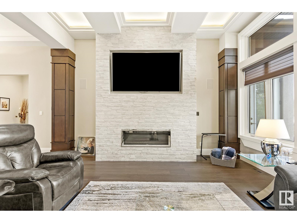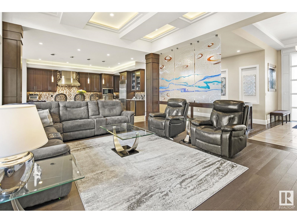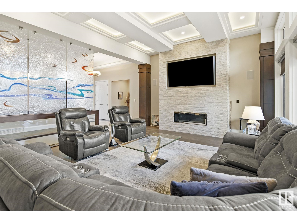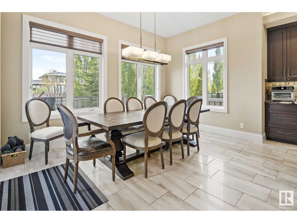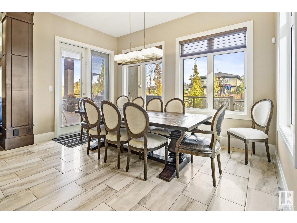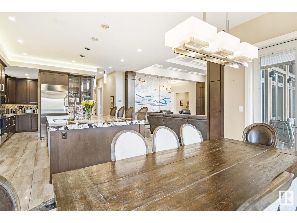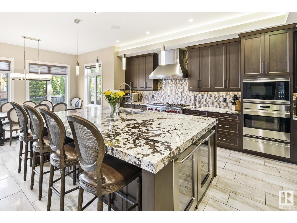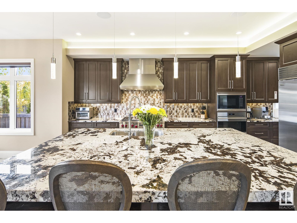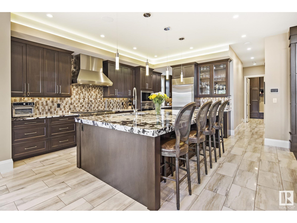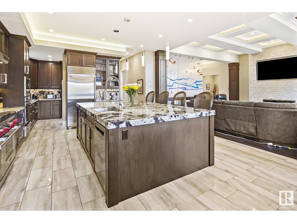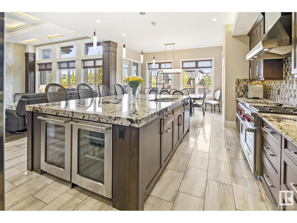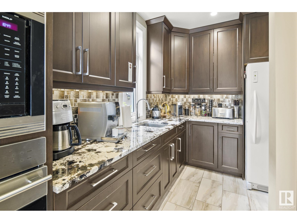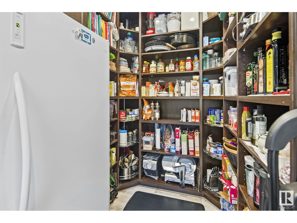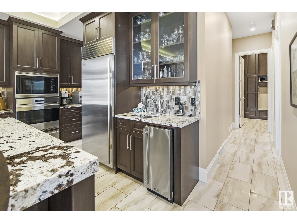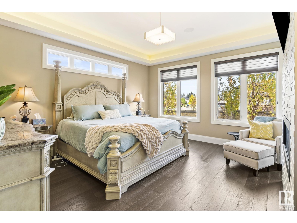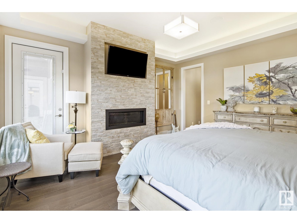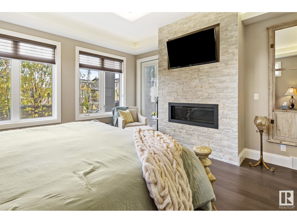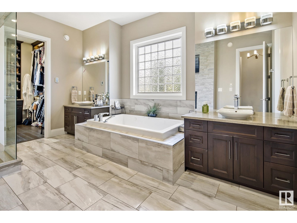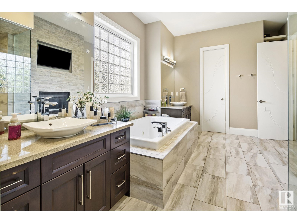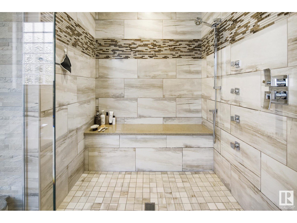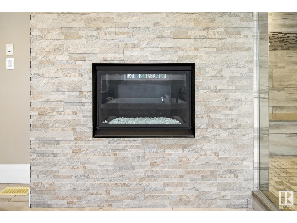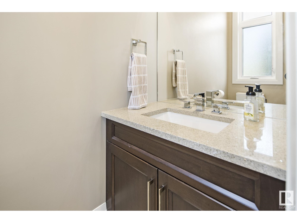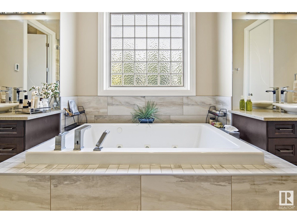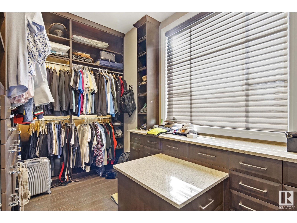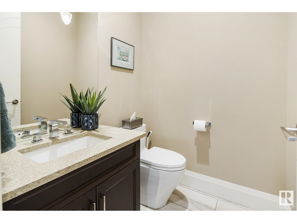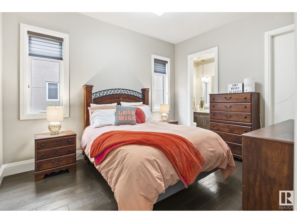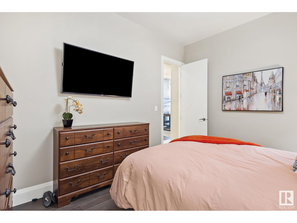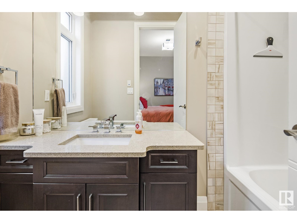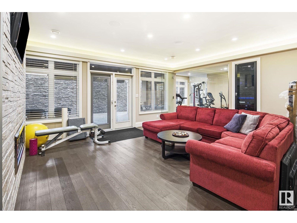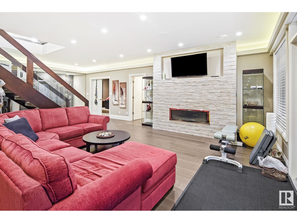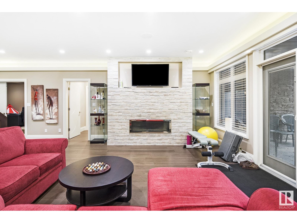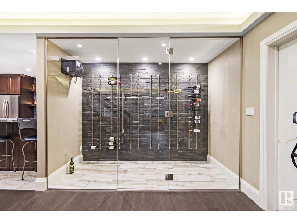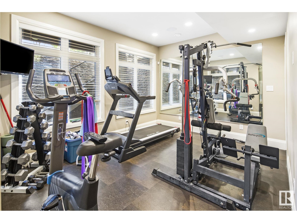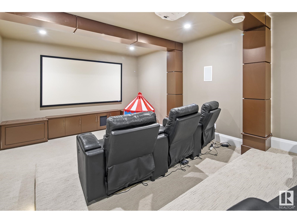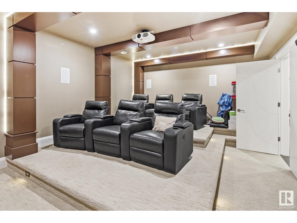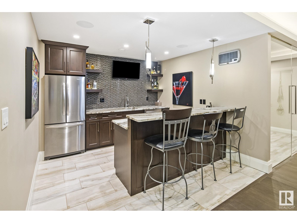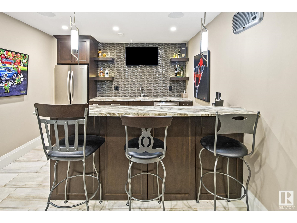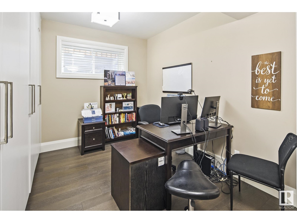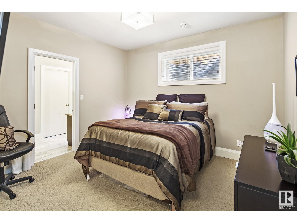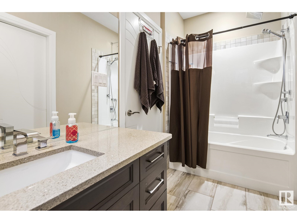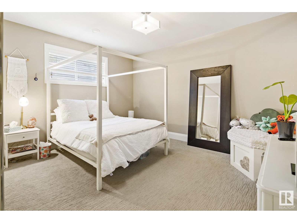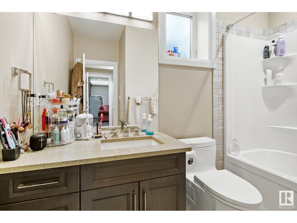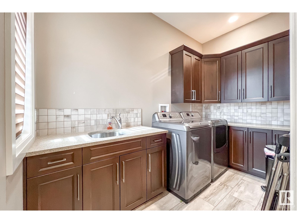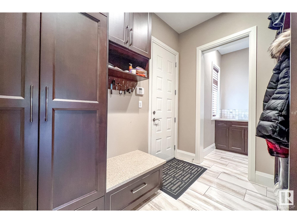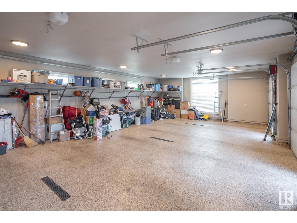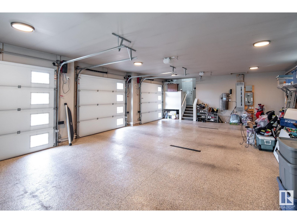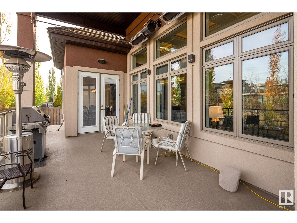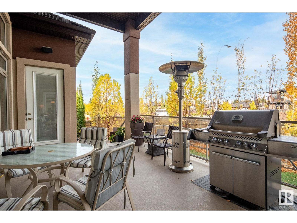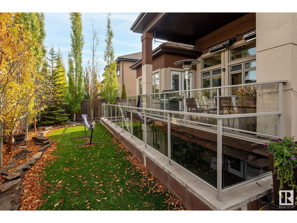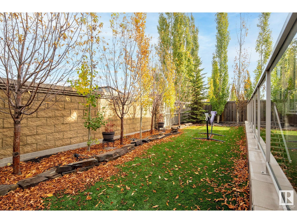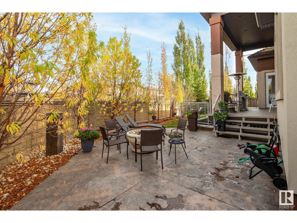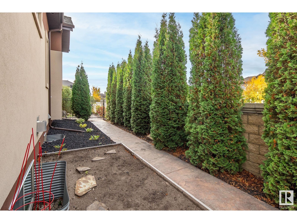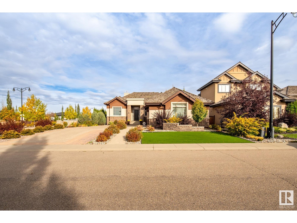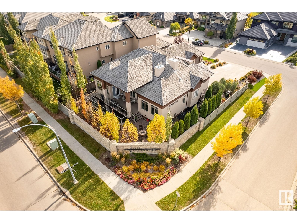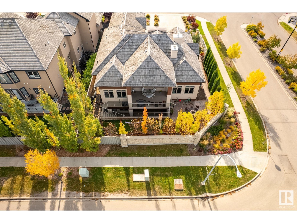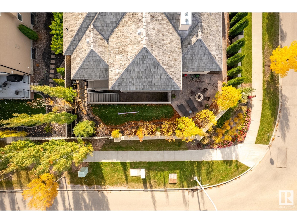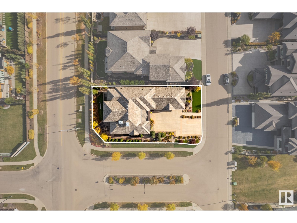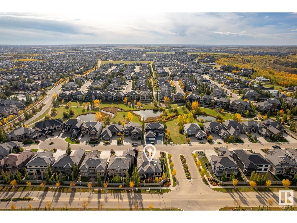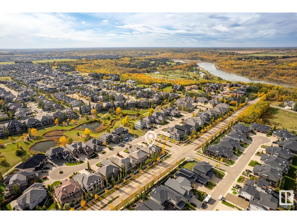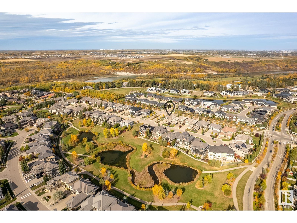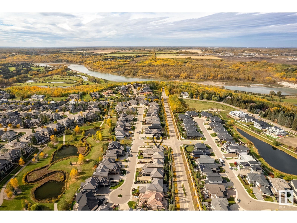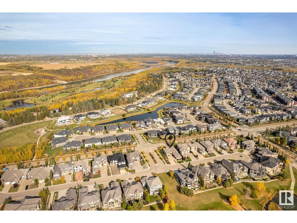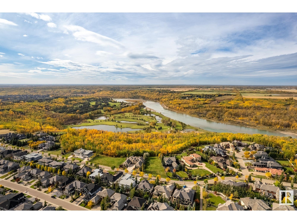5 Bedroom
5 Bathroom
2441 sqft
Bungalow
Central Air Conditioning
Forced Air, In Floor Heating
$1,399,900
Luxury at its finest! This stunning custom-built Walkout Bungalow in Upper Windermere boasts top-tier materials, construction, and high-end finishes throughout. A grand foyer with 12ft ceilings and built-in waterfall leads to a bright living room with LED-lit ceilings and expansive windows. The chef's kitchen features Wolf and Subzero appliances, a 12ft island, and a butler's pantry. With 4 bedrooms, a full office, and 5 bathrooms (4 en-suites), the primary suite offers a 7pc spa-like en-suite with steam shower and in-floor heating. Two separate laundry rooms, a fully finished walkout basement with a 200-bottle wine room, wet bar, exercise room, and home theater complete this home. Additional features include home automation, wide-plank hardwood, Italian tile, 4 fireplaces, heated patios, in-floor heating, triple garage, and custom landscaping with a waterfall/firepit plus access to the private Upper Windermere clubhouse with pool, tennis pickleball & hockey. This one-of-a-kind dream home is a must-see! (id:58723)
Property Details
|
MLS® Number
|
E4424760 |
|
Property Type
|
Single Family |
|
Neigbourhood
|
Windermere |
|
AmenitiesNearBy
|
Airport, Golf Course, Playground, Public Transit |
|
Features
|
Wet Bar |
|
ParkingSpaceTotal
|
7 |
|
Structure
|
Deck, Patio(s) |
Building
|
BathroomTotal
|
5 |
|
BedroomsTotal
|
5 |
|
Amenities
|
Ceiling - 10ft, Ceiling - 9ft |
|
Appliances
|
Alarm System, Dishwasher, Dryer, Freezer, Garage Door Opener Remote(s), Garage Door Opener, Hood Fan, Oven - Built-in, Microwave, Gas Stove(s), Washer, Window Coverings, Wine Fridge |
|
ArchitecturalStyle
|
Bungalow |
|
BasementDevelopment
|
Finished |
|
BasementFeatures
|
Walk Out |
|
BasementType
|
Full (finished) |
|
CeilingType
|
Vaulted |
|
ConstructedDate
|
2013 |
|
ConstructionStyleAttachment
|
Detached |
|
CoolingType
|
Central Air Conditioning |
|
HalfBathTotal
|
1 |
|
HeatingType
|
Forced Air, In Floor Heating |
|
StoriesTotal
|
1 |
|
SizeInterior
|
2441 Sqft |
|
Type
|
House |
Parking
Land
|
Acreage
|
No |
|
FenceType
|
Fence |
|
LandAmenities
|
Airport, Golf Course, Playground, Public Transit |
Rooms
| Level |
Type |
Length |
Width |
Dimensions |
|
Lower Level |
Family Room |
6.6 m |
8.48 m |
6.6 m x 8.48 m |
|
Lower Level |
Bedroom 3 |
4.37 m |
4.67 m |
4.37 m x 4.67 m |
|
Lower Level |
Bedroom 4 |
4.41 m |
3.71 m |
4.41 m x 3.71 m |
|
Lower Level |
Bedroom 5 |
4.41 m |
3.19 m |
4.41 m x 3.19 m |
|
Lower Level |
Laundry Room |
3.06 m |
1.74 m |
3.06 m x 1.74 m |
|
Main Level |
Living Room |
6.32 m |
5.07 m |
6.32 m x 5.07 m |
|
Main Level |
Dining Room |
4.25 m |
2.74 m |
4.25 m x 2.74 m |
|
Main Level |
Kitchen |
5.17 m |
5.51 m |
5.17 m x 5.51 m |
|
Main Level |
Primary Bedroom |
4.56 m |
4.84 m |
4.56 m x 4.84 m |
|
Main Level |
Bedroom 2 |
3.28 m |
4.06 m |
3.28 m x 4.06 m |
|
Upper Level |
Laundry Room |
1.76 m |
3.5 m |
1.76 m x 3.5 m |
https://www.realtor.ca/real-estate/27999346/3003-watson-landing-ld-sw-edmonton-windermere


