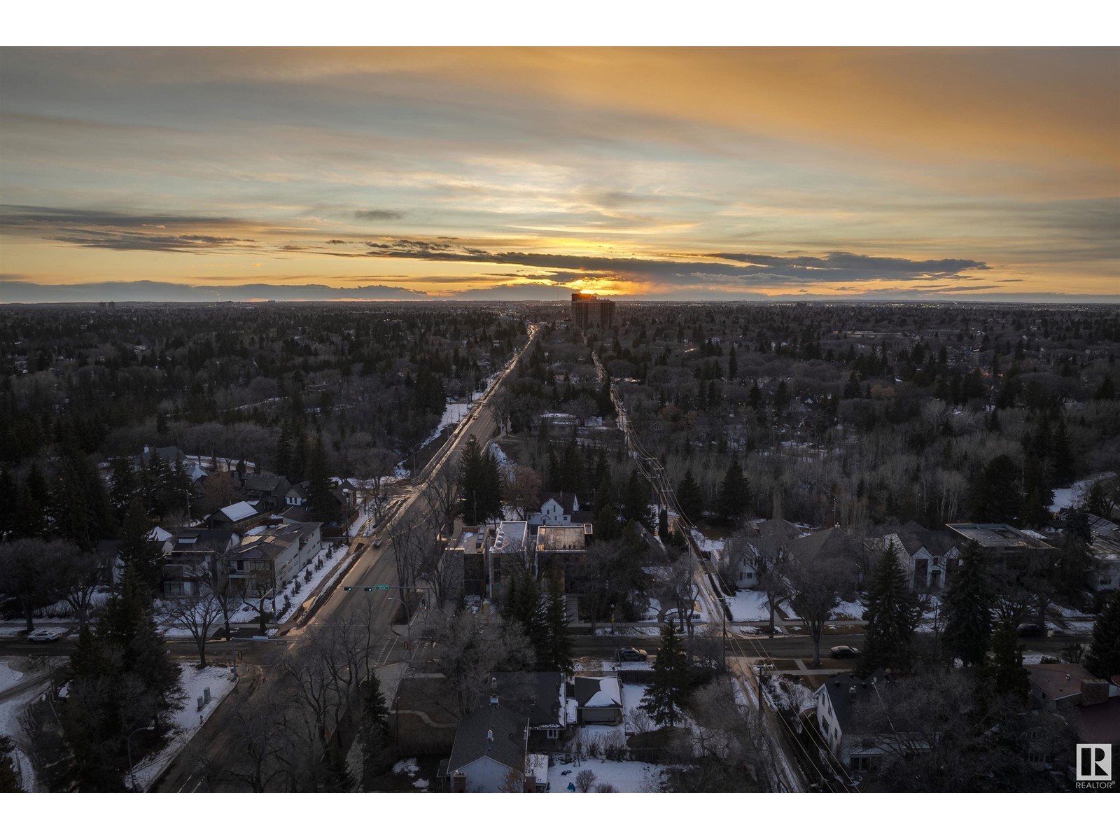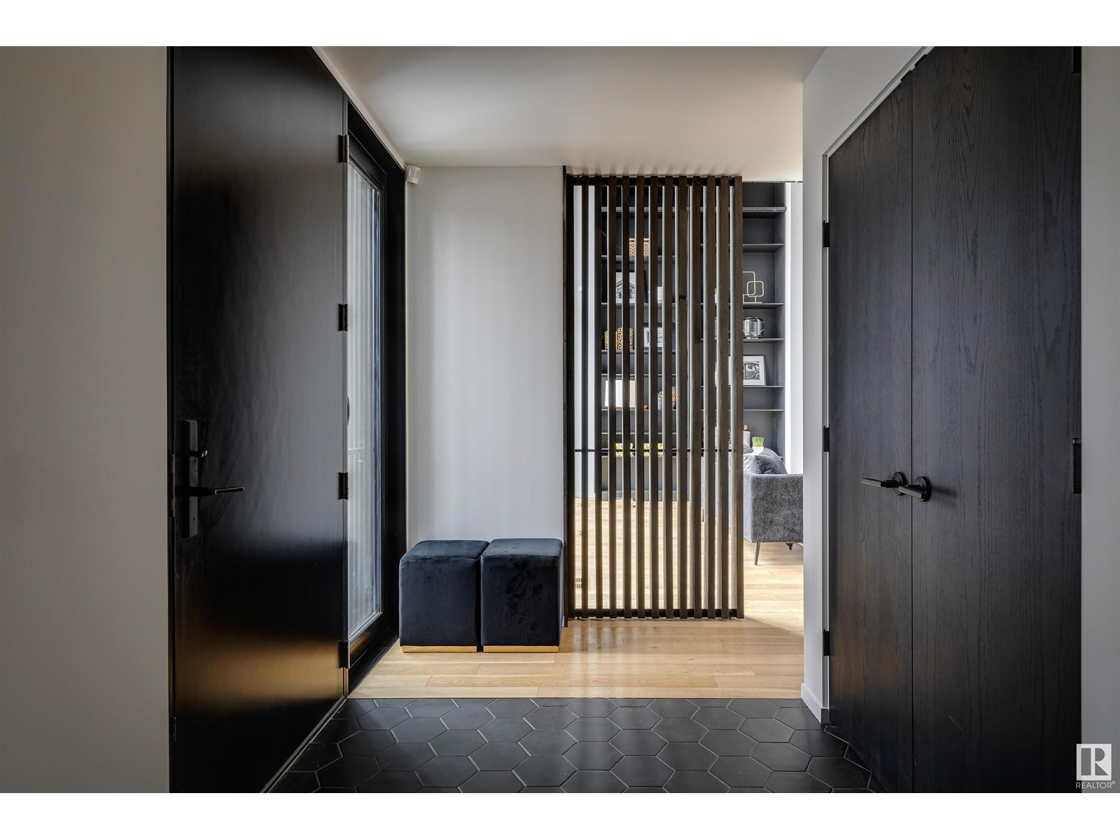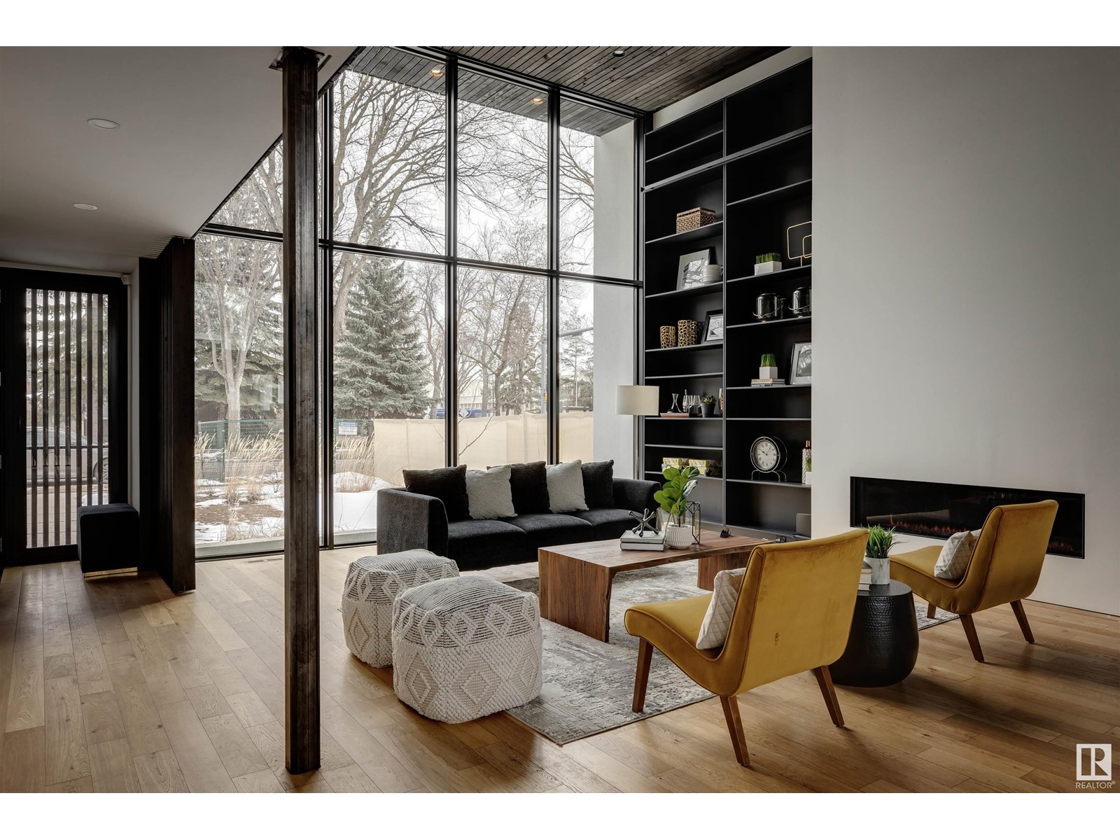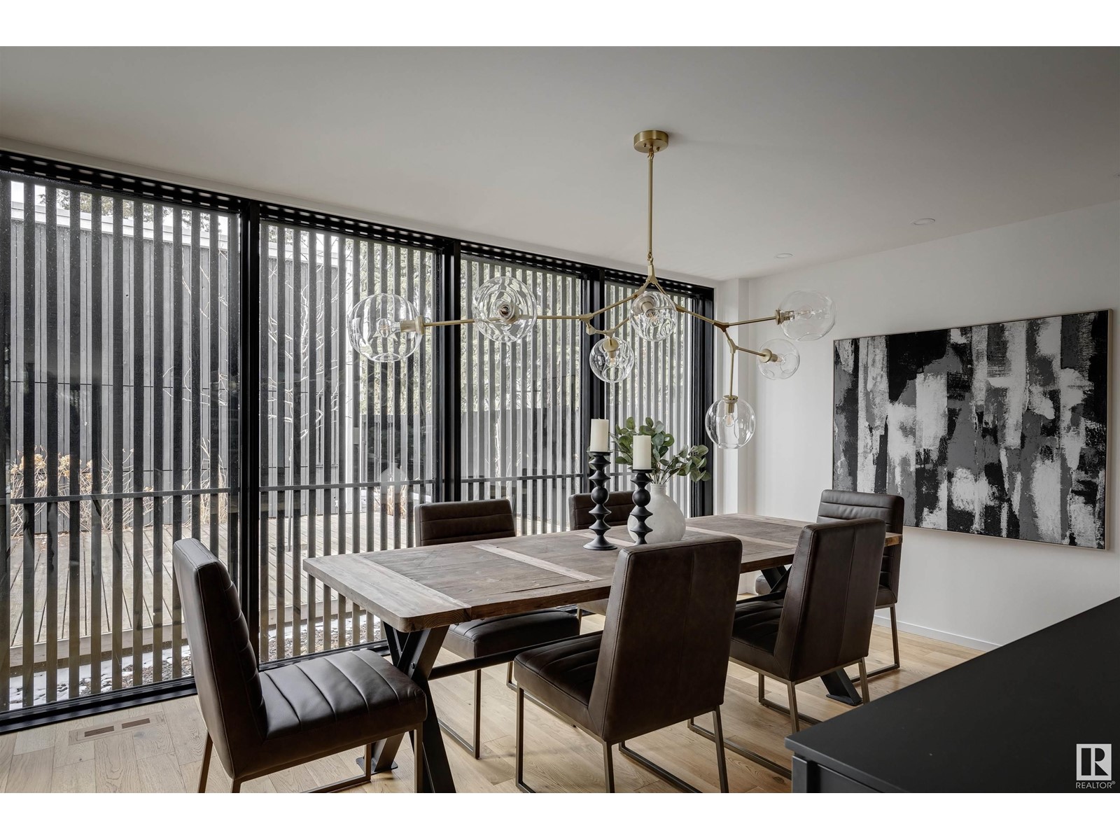3 Bedroom
3 Bathroom
3841 sqft
Fireplace
Central Air Conditioning
Forced Air
$2,595,000
Not Just Another Glenora Infill! A visionary collaboration between renowned homeowner and City of Edmonton Architect Carol Belanger—celebrated as a trailblazer behind the city's architectural renaissance—and EtchBuilt, Edmonton’s premier design-focused builder, sought after for exceptional infill projects. The result? An iconic pièce de résistance, seamlessly blending innovation and artistry, destined to become a historical marvel. Step inside, and you're enveloped in an atmosphere of effortless sophistication. Sun-drenched spaces, soaring ceilings, and a fluid indoor-outdoor connection create a sanctuary both bold and serene. This masterpiece boasts a rigid structural steel frame, Duxton triple-glazed fibreglass HE windows, Fenix cabinetry, imported Carrera honed countertops, a spa-inspired owner’s retreat with heated floors, lush gardens, a massive rooftop sanctuary, and a curated selection of luxury finishes. Nothing compares. (id:58723)
Property Details
|
MLS® Number
|
E4427127 |
|
Property Type
|
Single Family |
|
Neigbourhood
|
Glenora |
|
AmenitiesNearBy
|
Golf Course, Playground, Public Transit, Shopping |
|
Features
|
See Remarks, Closet Organizers |
|
ParkingSpaceTotal
|
4 |
|
Structure
|
Patio(s) |
|
ViewType
|
City View |
Building
|
BathroomTotal
|
3 |
|
BedroomsTotal
|
3 |
|
Amenities
|
Ceiling - 10ft |
|
Appliances
|
Dishwasher, Dryer, Garage Door Opener Remote(s), Garage Door Opener, Washer, Refrigerator |
|
BasementDevelopment
|
Unfinished |
|
BasementType
|
Full (unfinished) |
|
ConstructedDate
|
2018 |
|
ConstructionStyleAttachment
|
Detached |
|
CoolingType
|
Central Air Conditioning |
|
FireplaceFuel
|
Electric |
|
FireplacePresent
|
Yes |
|
FireplaceType
|
Unknown |
|
HalfBathTotal
|
1 |
|
HeatingType
|
Forced Air |
|
StoriesTotal
|
3 |
|
SizeInterior
|
3841 Sqft |
|
Type
|
House |
Parking
Land
|
Acreage
|
No |
|
LandAmenities
|
Golf Course, Playground, Public Transit, Shopping |
|
SizeIrregular
|
585.28 |
|
SizeTotal
|
585.28 M2 |
|
SizeTotalText
|
585.28 M2 |
Rooms
| Level |
Type |
Length |
Width |
Dimensions |
|
Above |
Family Room |
4.63 m |
11.9 m |
4.63 m x 11.9 m |
|
Main Level |
Living Room |
6.04 m |
12.01 m |
6.04 m x 12.01 m |
|
Main Level |
Dining Room |
4.73 m |
3.76 m |
4.73 m x 3.76 m |
|
Main Level |
Kitchen |
5.05 m |
5.09 m |
5.05 m x 5.09 m |
|
Upper Level |
Primary Bedroom |
5.16 m |
4.6 m |
5.16 m x 4.6 m |
|
Upper Level |
Bedroom 2 |
3.64 m |
3.31 m |
3.64 m x 3.31 m |
|
Upper Level |
Bedroom 3 |
4.73 m |
3.31 m |
4.73 m x 3.31 m |
|
Upper Level |
Laundry Room |
2.22 m |
4.03 m |
2.22 m x 4.03 m |
https://www.realtor.ca/real-estate/28063619/10210-130-st-nw-edmonton-glenora
















































