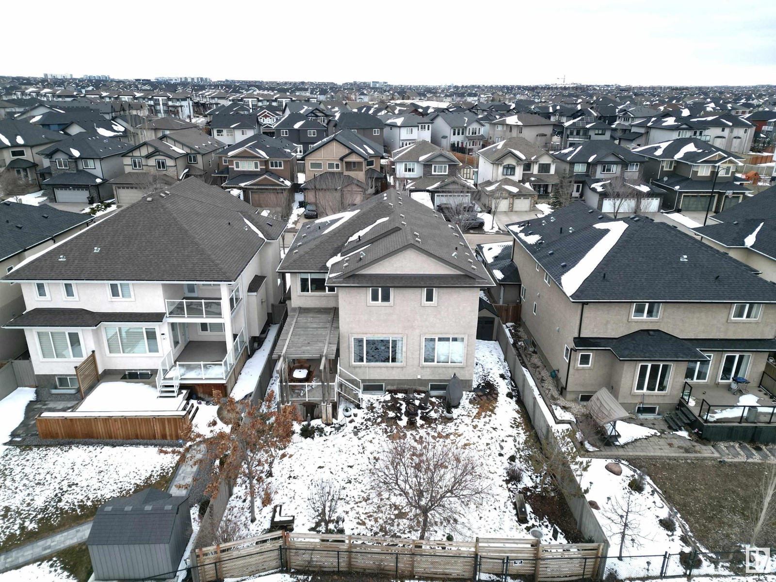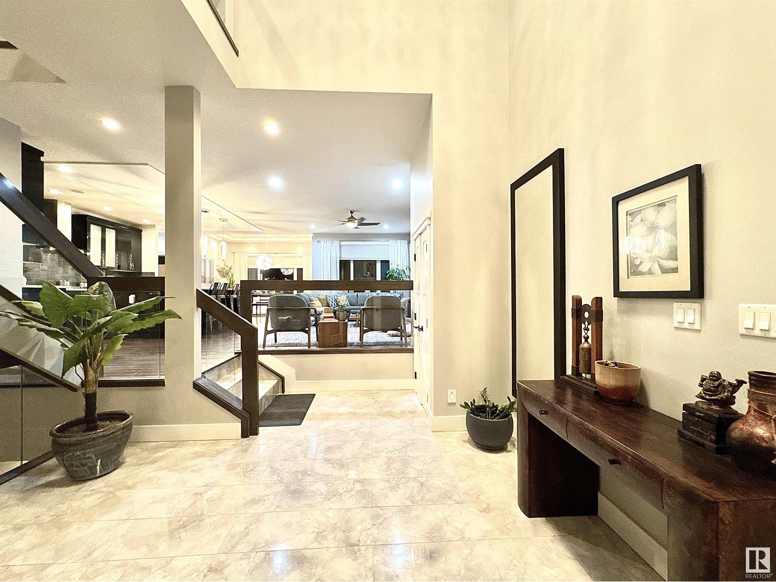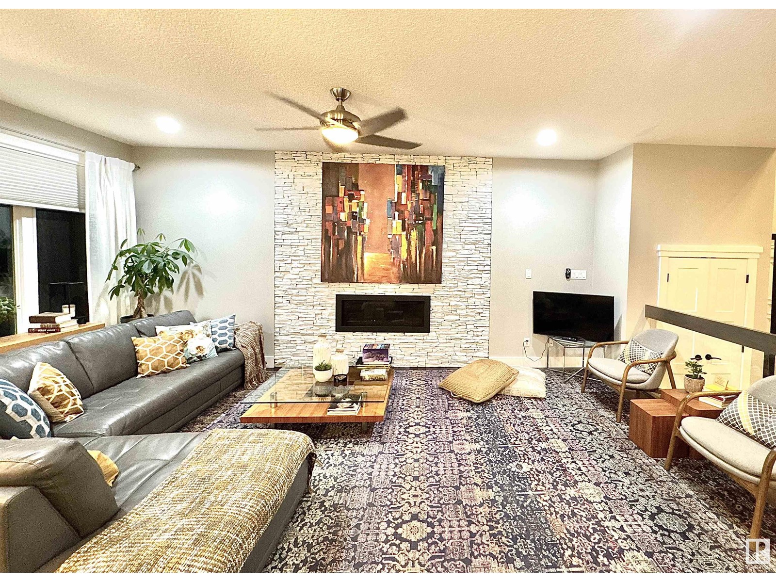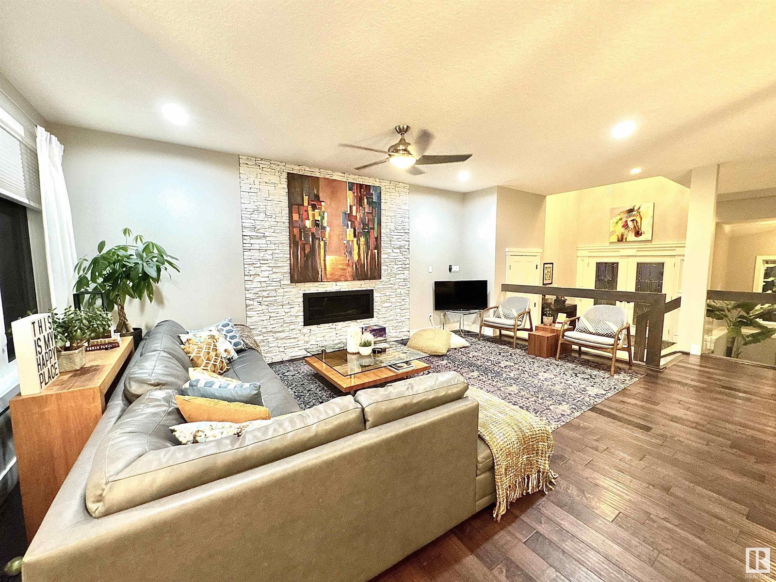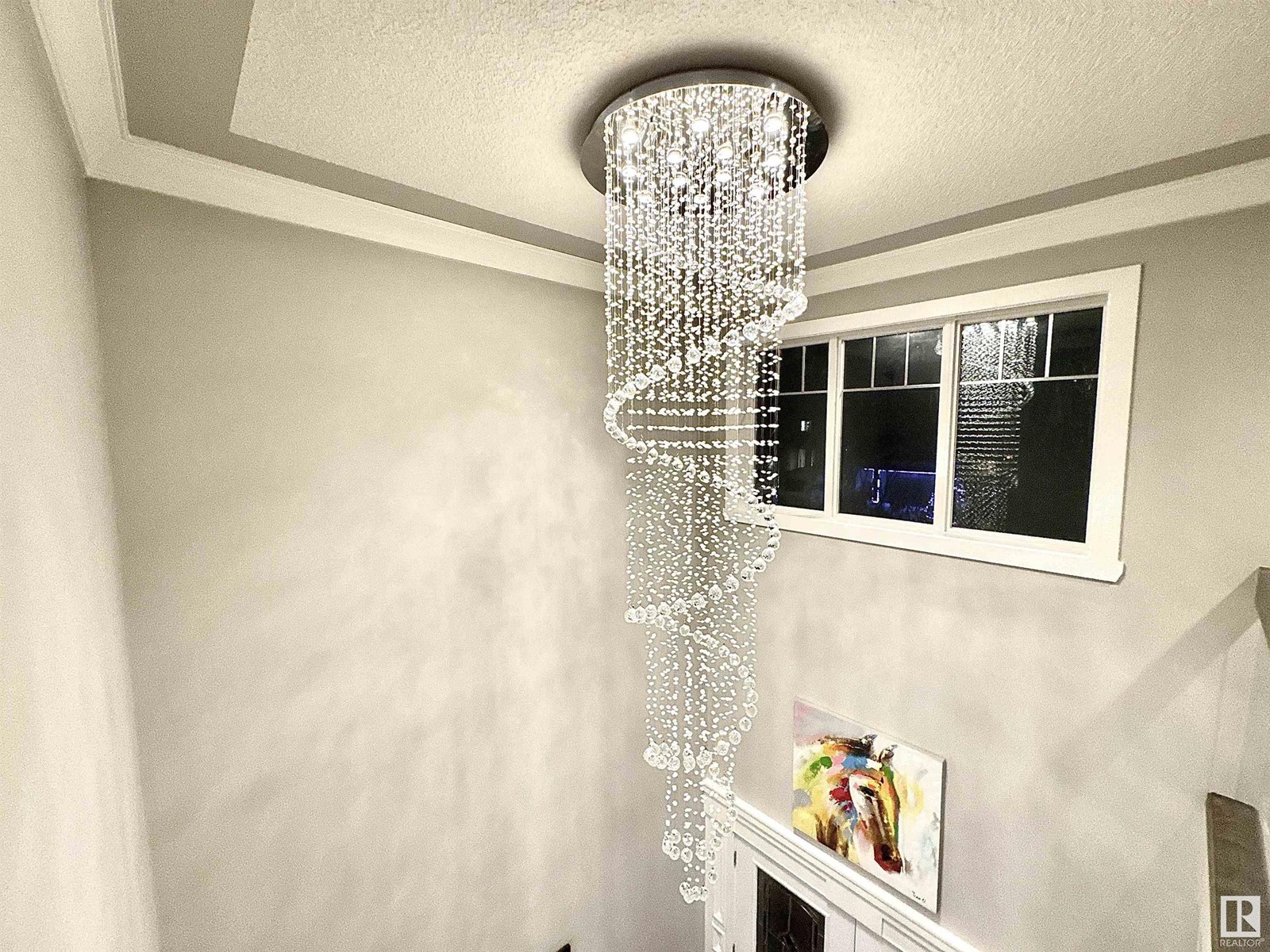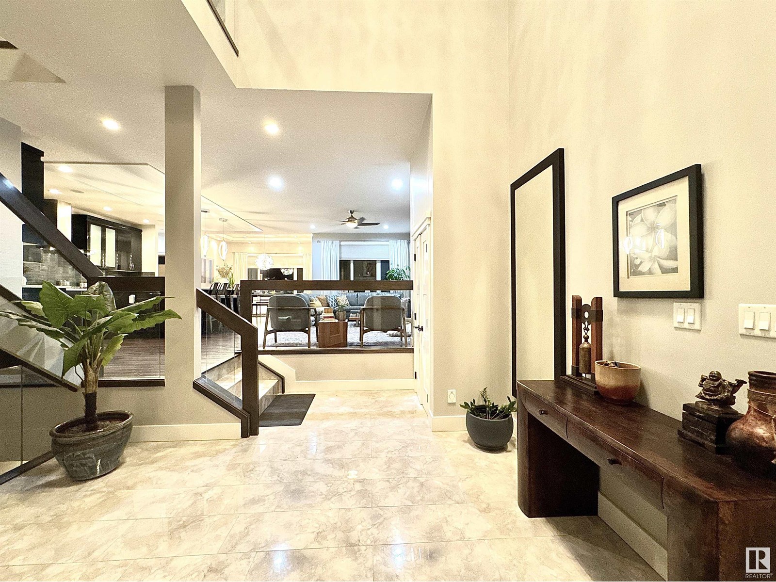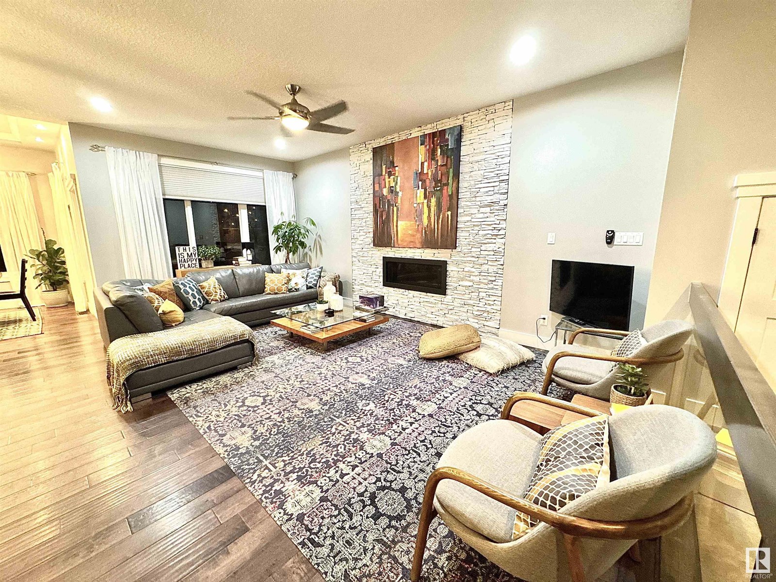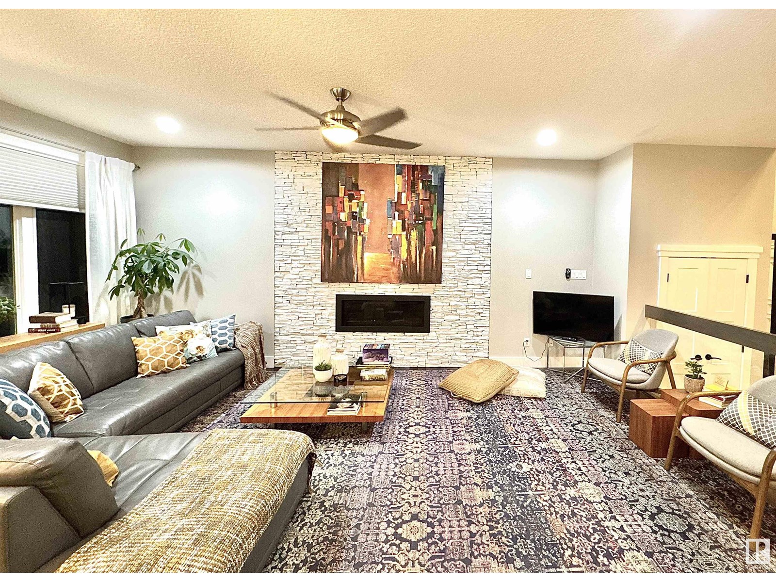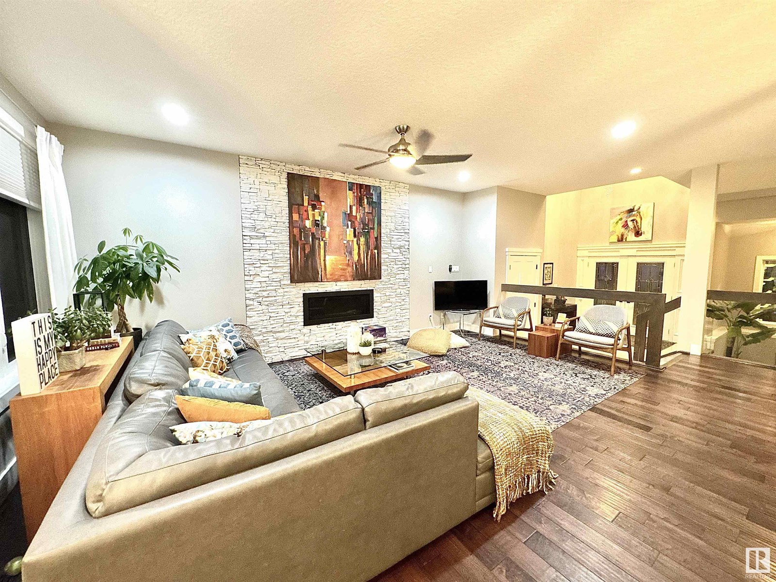6 Bedroom
5 Bathroom
3282 sqft
Forced Air
$1,240,000
This custom-built executive home offers 3183 sq. ft. of luxury living, featuring 6 bedrooms, 5 bathrooms, a fully finished basement, central A/C, two furnaces, an oversized 5-car garage, and a beautifully landscaped backyard backing onto Blackmud Creek. With a stucco & stone exterior, soaring ceilings, and an open-concept layout, this home exudes elegance. The main floor includes a den/office, full bath, great room, family room with a gas fireplace, and a gourmet eat-in kitchen. Upstairs, the primary suite boasts a spa-like ensuite, alongside three additional oversized bedrooms and two full baths. The finished basement offers spacious bedroom, a full bath, and a versatile living area, perfect for extended family. A large aggregate driveway provides ample parking, and the Southwest-facing backyard with a spacious patio offers breathtaking sunset views. Conveniently located near a K-9 school, high school, the airport, and with easy access to Anthony Henday Drive, this is a must-see luxury home! (id:58723)
Property Details
|
MLS® Number
|
E4427885 |
|
Property Type
|
Single Family |
|
Neigbourhood
|
Allard |
|
AmenitiesNearBy
|
Airport, Park, Playground, Public Transit, Schools, Shopping |
|
Features
|
See Remarks |
Building
|
BathroomTotal
|
5 |
|
BedroomsTotal
|
6 |
|
Appliances
|
Dishwasher, Dryer, Refrigerator, Stove, Washer |
|
BasementDevelopment
|
Finished |
|
BasementType
|
Full (finished) |
|
ConstructedDate
|
2014 |
|
ConstructionStyleAttachment
|
Detached |
|
HeatingType
|
Forced Air |
|
StoriesTotal
|
2 |
|
SizeInterior
|
3282 Sqft |
|
Type
|
House |
Parking
Land
|
Acreage
|
No |
|
FenceType
|
Fence |
|
LandAmenities
|
Airport, Park, Playground, Public Transit, Schools, Shopping |
Rooms
| Level |
Type |
Length |
Width |
Dimensions |
|
Basement |
Den |
3.17 m |
4.74 m |
3.17 m x 4.74 m |
|
Basement |
Bedroom 6 |
4.03 m |
2.81 m |
4.03 m x 2.81 m |
|
Basement |
Recreation Room |
6.27 m |
5.28 m |
6.27 m x 5.28 m |
|
Main Level |
Living Room |
3.61 m |
|
3.61 m x Measurements not available |
|
Main Level |
Dining Room |
4.09 m |
3.39 m |
4.09 m x 3.39 m |
|
Main Level |
Kitchen |
3.91 m |
5.52 m |
3.91 m x 5.52 m |
|
Main Level |
Bedroom 5 |
3.39 m |
3.05 m |
3.39 m x 3.05 m |
|
Upper Level |
Family Room |
5.33 m |
4.82 m |
5.33 m x 4.82 m |
|
Upper Level |
Primary Bedroom |
4.43 m |
5.6 m |
4.43 m x 5.6 m |
|
Upper Level |
Bedroom 2 |
3.33 m |
3.27 m |
3.33 m x 3.27 m |
|
Upper Level |
Bedroom 3 |
4.66 m |
3.03 m |
4.66 m x 3.03 m |
|
Upper Level |
Bedroom 4 |
5.34 m |
3.13 m |
5.34 m x 3.13 m |
|
Upper Level |
Laundry Room |
1.97 m |
2.91 m |
1.97 m x 2.91 m |
https://www.realtor.ca/real-estate/28086270/1330-adamson-dr-sw-edmonton-allard









