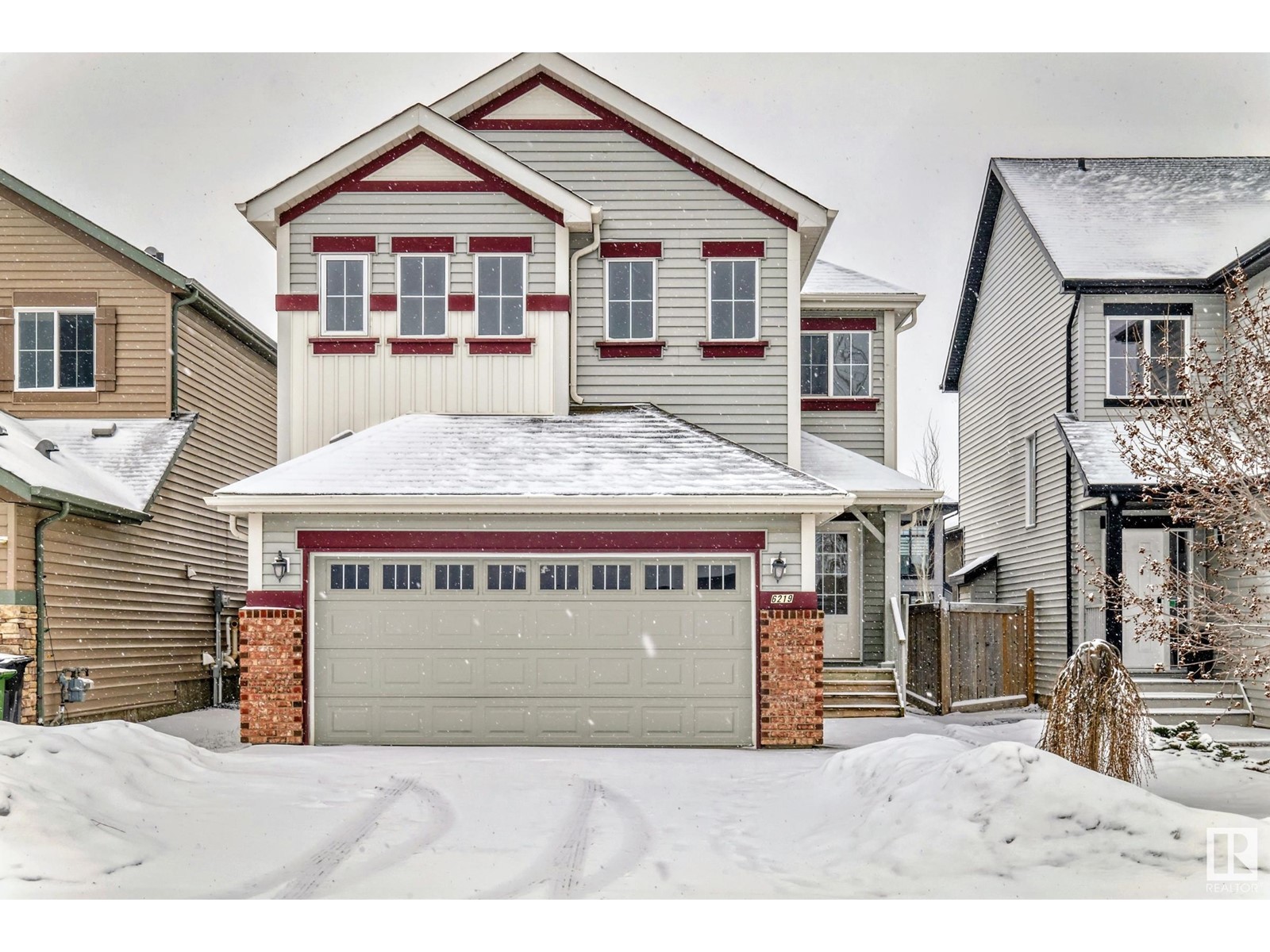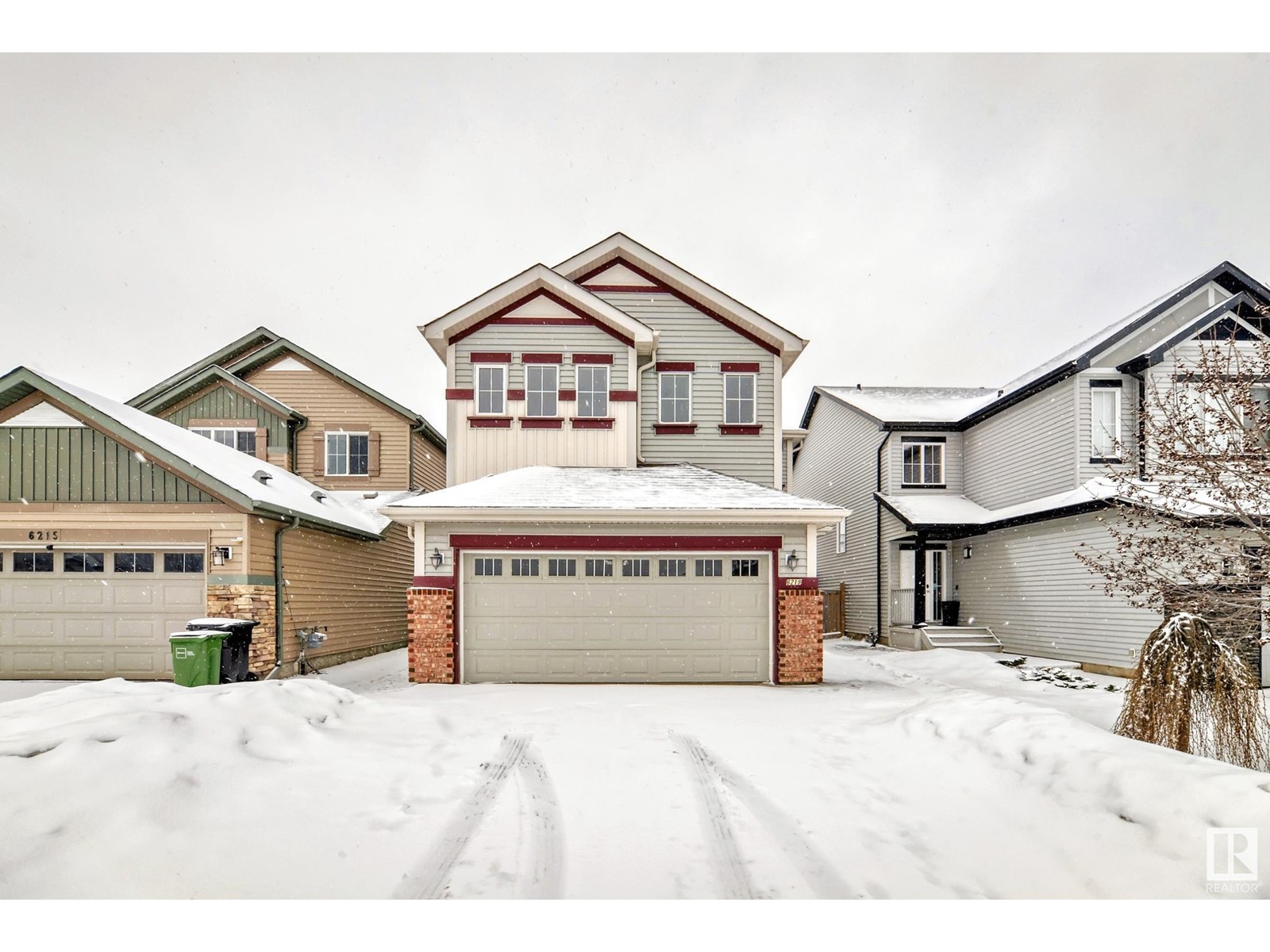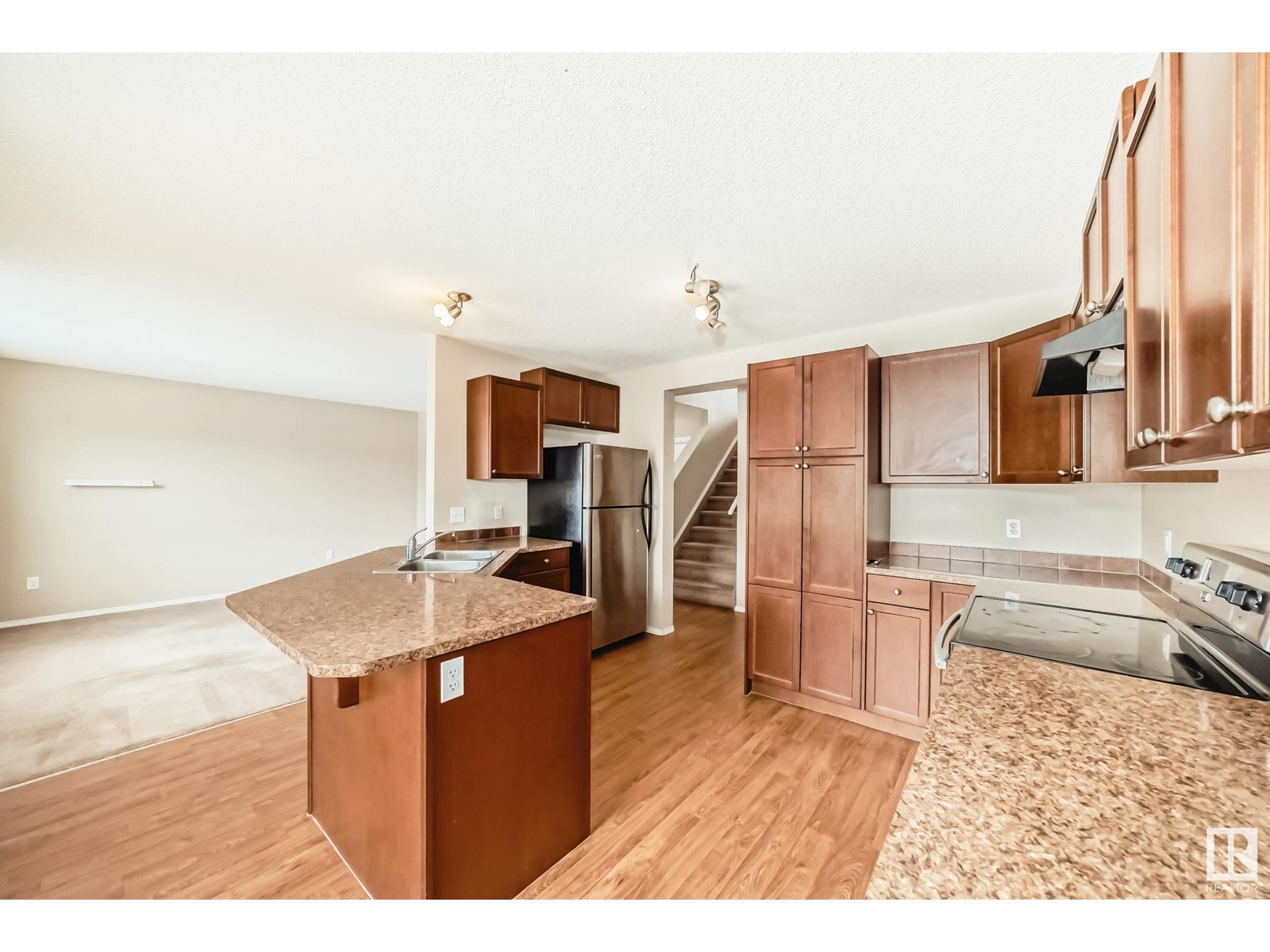3 Bedroom
3 Bathroom
1820 sqft
Forced Air
$559,995
Welcome to this beautiful 2-storey home in the sought-after community of Walker, backing onto a greenbelt and walking path on a premium luxury lot. Thoughtfully designed, it features 3 spacious bedrooms, 2.5 baths, and a bright, open layout. The south-facing living room is filled with natural light, creating a warm and inviting atmosphere. The chef-inspired kitchen boasts custom cabinetry, stainless steel appliances, and a seamless flow to the dining area—perfect for family meals or entertaining. Step onto your large deck with a BBQ gas line and enjoy the huge backyard—ideal for kids and gatherings. Upstairs, relax in the spacious bonus room with a cozy gas fireplace, along with 3 large bedrooms, including a primary suite with a walk-in closet and 4-piece ensuite. The unfinished basement offers two large windows and a bathroom rough-in. A double attached garage with a gas line for a furnace hookup completes this amazing home. Some photos virtually Staged. Walking distance to schools, parks, and shopping. (id:58723)
Property Details
|
MLS® Number
|
E4428244 |
|
Property Type
|
Single Family |
|
Neigbourhood
|
Walker |
|
AmenitiesNearBy
|
Golf Course, Playground, Public Transit, Schools, Shopping, Ski Hill |
|
CommunityFeatures
|
Public Swimming Pool |
|
Features
|
See Remarks, Flat Site |
|
Structure
|
Deck |
Building
|
BathroomTotal
|
3 |
|
BedroomsTotal
|
3 |
|
Appliances
|
Dishwasher, Dryer, Garage Door Opener Remote(s), Garage Door Opener, Hood Fan, Refrigerator, Stove, Washer |
|
BasementDevelopment
|
Unfinished |
|
BasementType
|
Full (unfinished) |
|
ConstructedDate
|
2010 |
|
ConstructionStyleAttachment
|
Detached |
|
HalfBathTotal
|
1 |
|
HeatingType
|
Forced Air |
|
StoriesTotal
|
2 |
|
SizeInterior
|
1820 Sqft |
|
Type
|
House |
Parking
Land
|
Acreage
|
No |
|
FenceType
|
Fence |
|
LandAmenities
|
Golf Course, Playground, Public Transit, Schools, Shopping, Ski Hill |
|
SizeIrregular
|
369.15 |
|
SizeTotal
|
369.15 M2 |
|
SizeTotalText
|
369.15 M2 |
Rooms
| Level |
Type |
Length |
Width |
Dimensions |
|
Main Level |
Living Room |
3.68 m |
4.27 m |
3.68 m x 4.27 m |
|
Main Level |
Dining Room |
3.35 m |
2.72 m |
3.35 m x 2.72 m |
|
Main Level |
Kitchen |
3.83 m |
2.92 m |
3.83 m x 2.92 m |
|
Main Level |
Laundry Room |
1.68 m |
1.73 m |
1.68 m x 1.73 m |
|
Main Level |
Mud Room |
2.87 m |
3 m |
2.87 m x 3 m |
|
Upper Level |
Primary Bedroom |
4.06 m |
4.22 m |
4.06 m x 4.22 m |
|
Upper Level |
Bedroom 2 |
3.81 m |
2.79 m |
3.81 m x 2.79 m |
|
Upper Level |
Bedroom 3 |
3.89 m |
3.05 m |
3.89 m x 3.05 m |
|
Upper Level |
Bonus Room |
5.79 m |
4.16 m |
5.79 m x 4.16 m |
https://www.realtor.ca/real-estate/28093525/6219-18-av-sw-edmonton-walker










































































