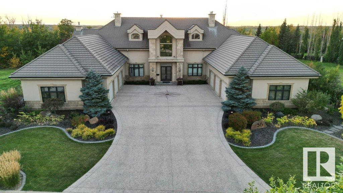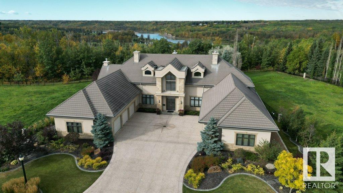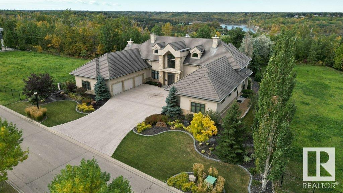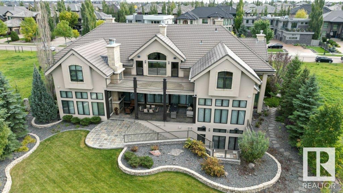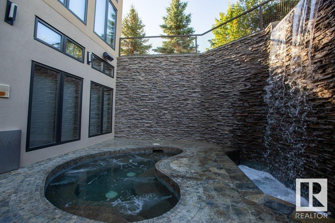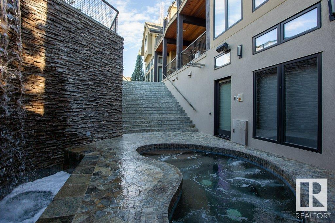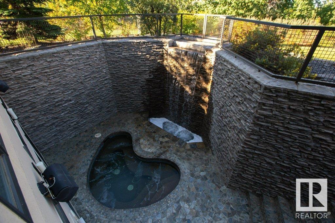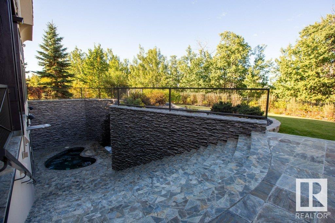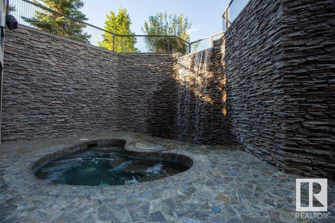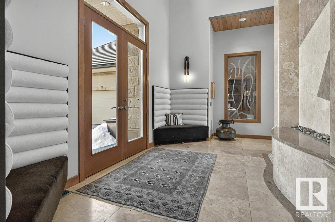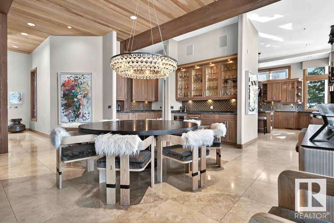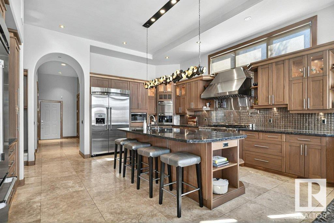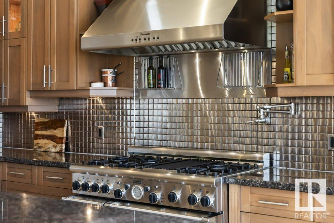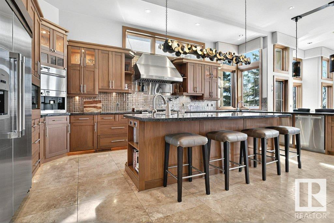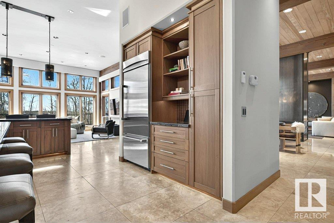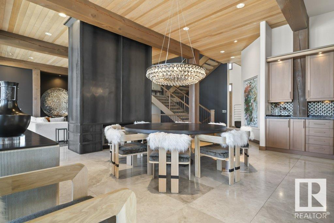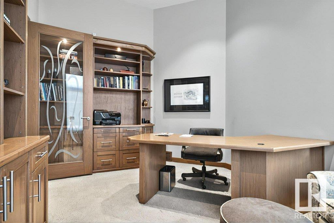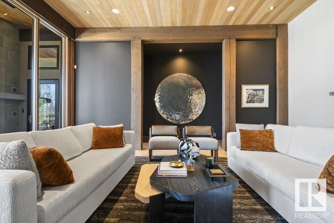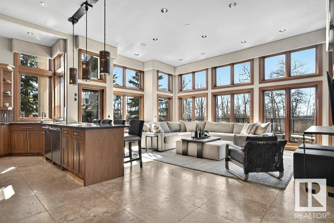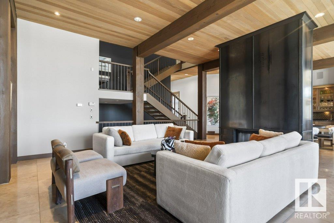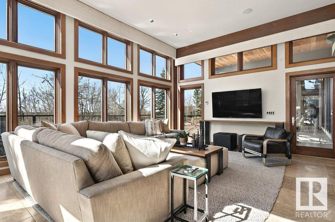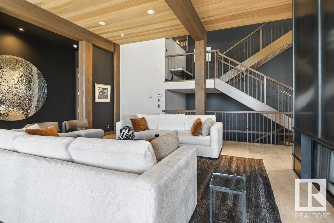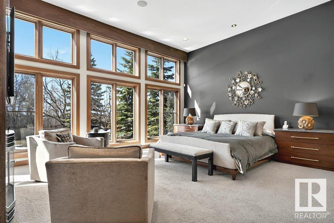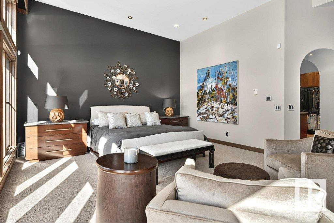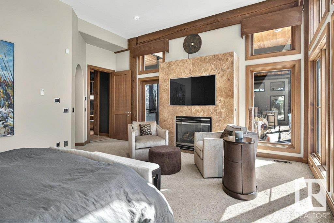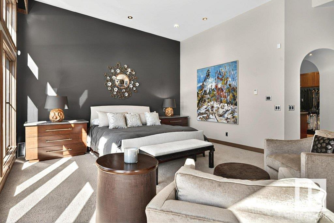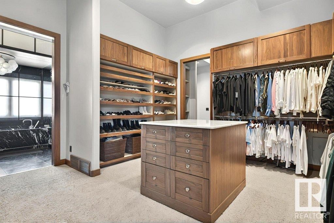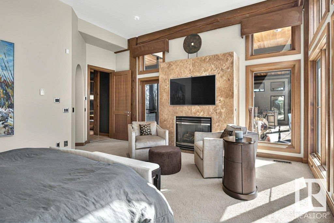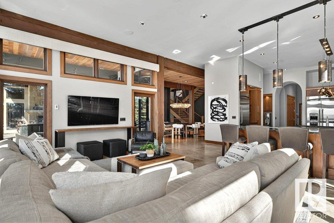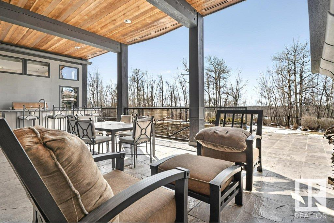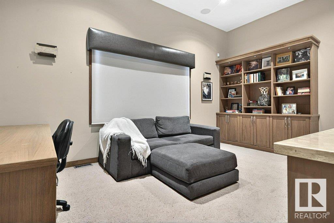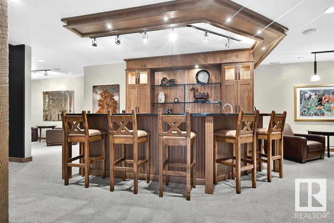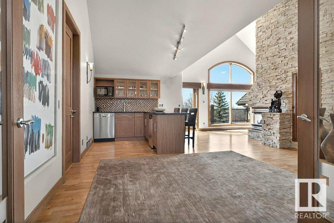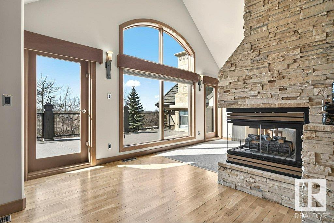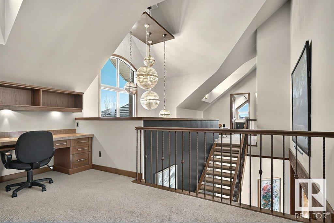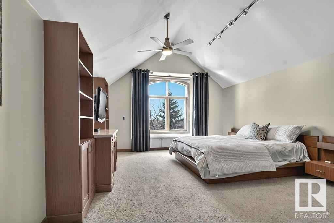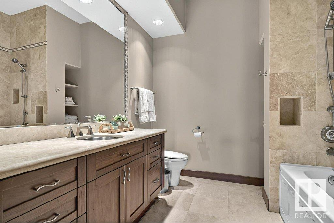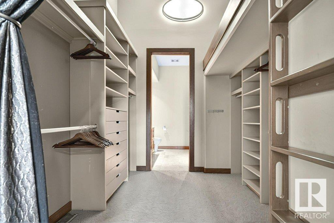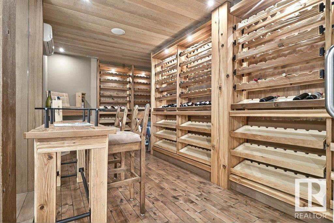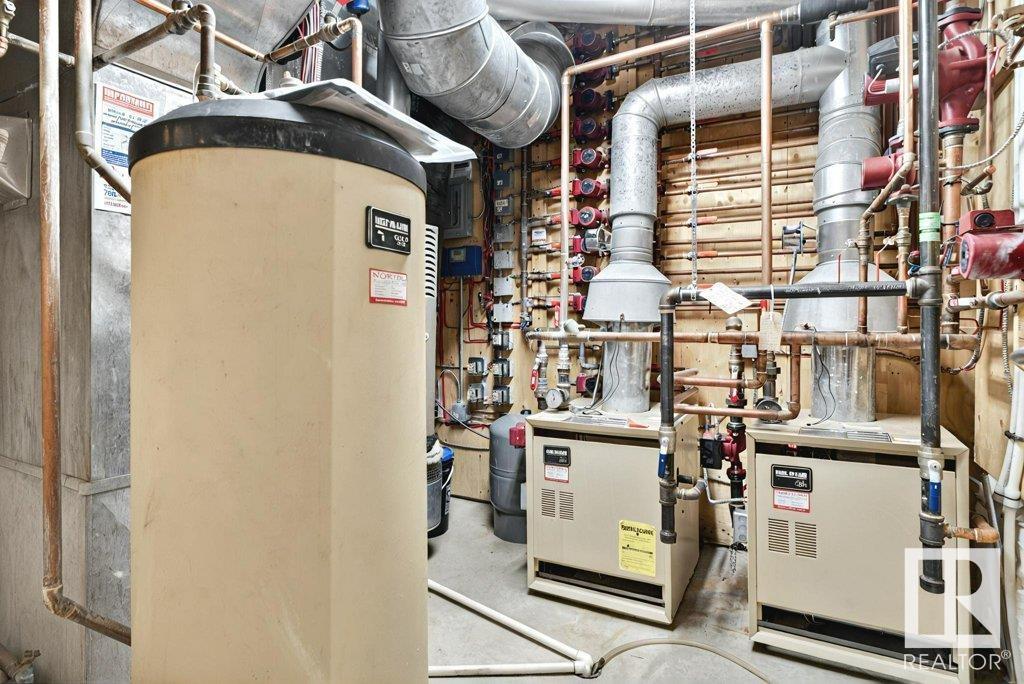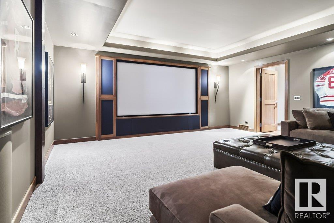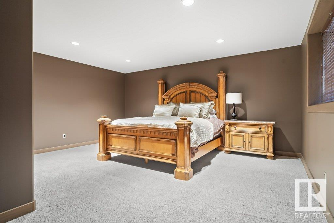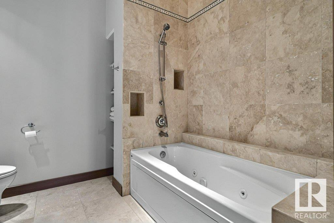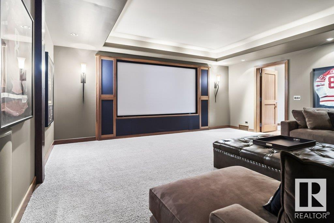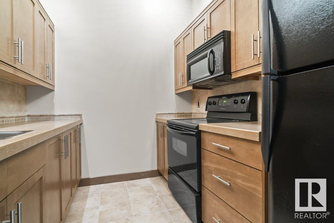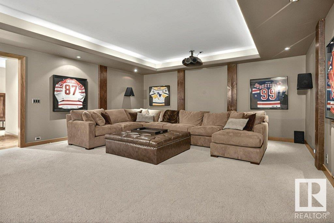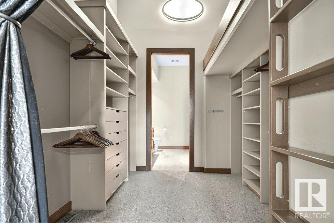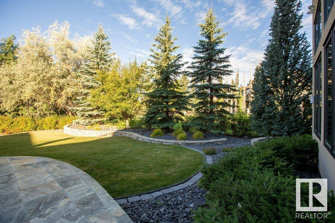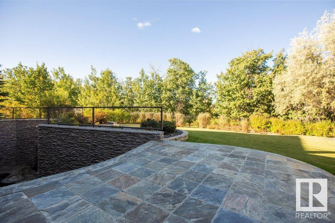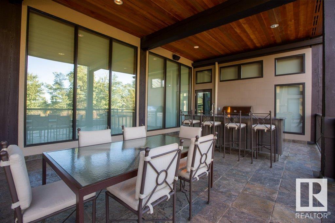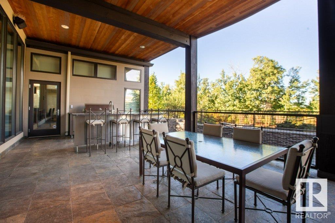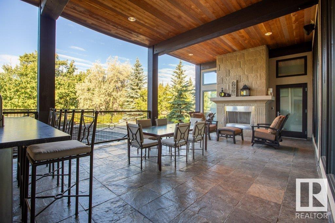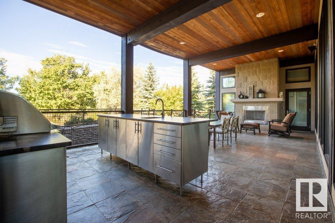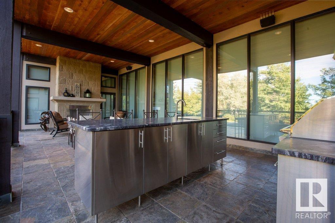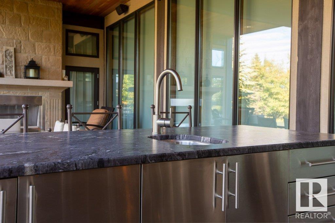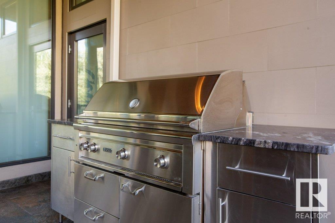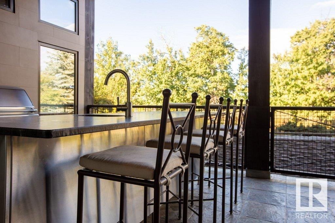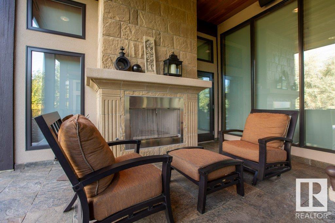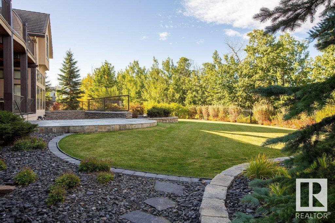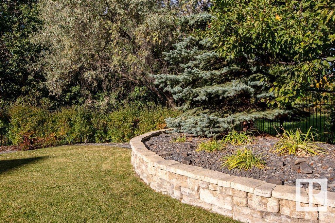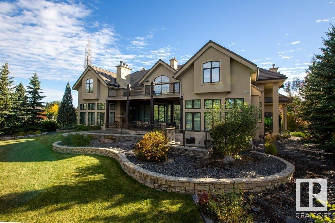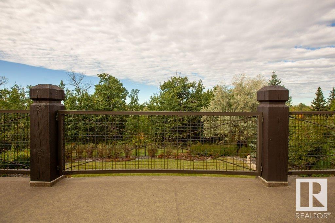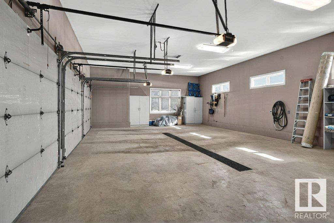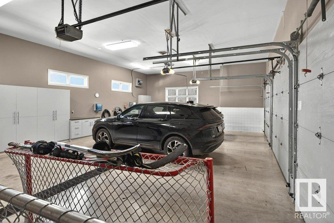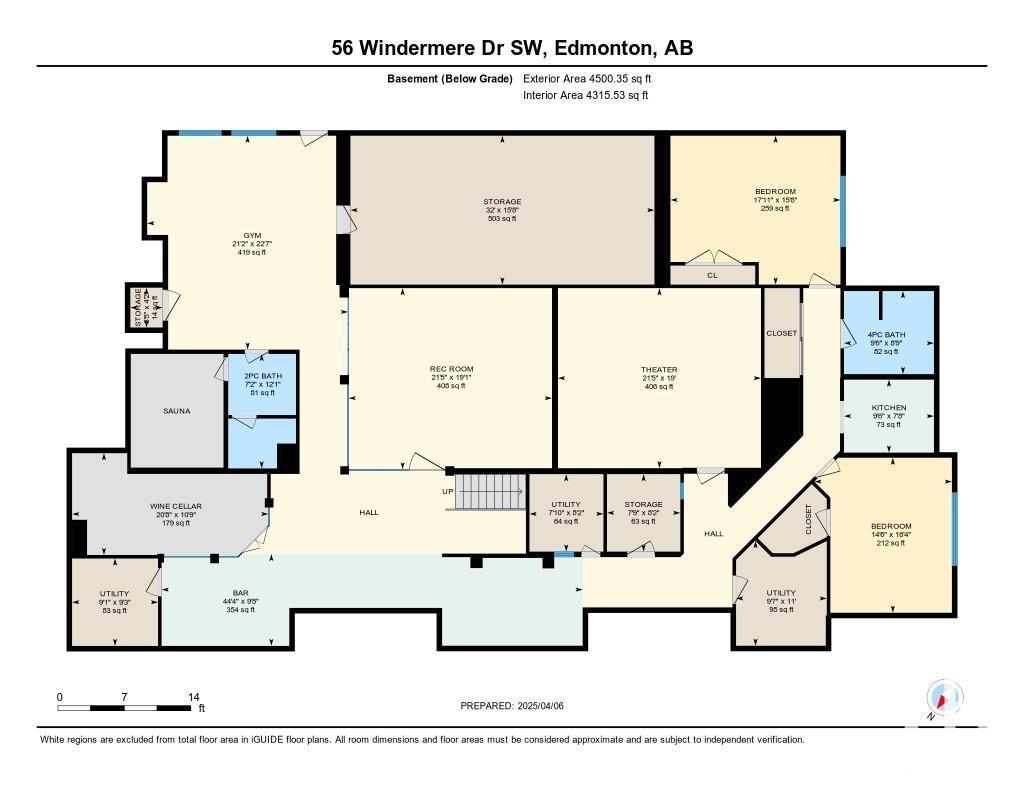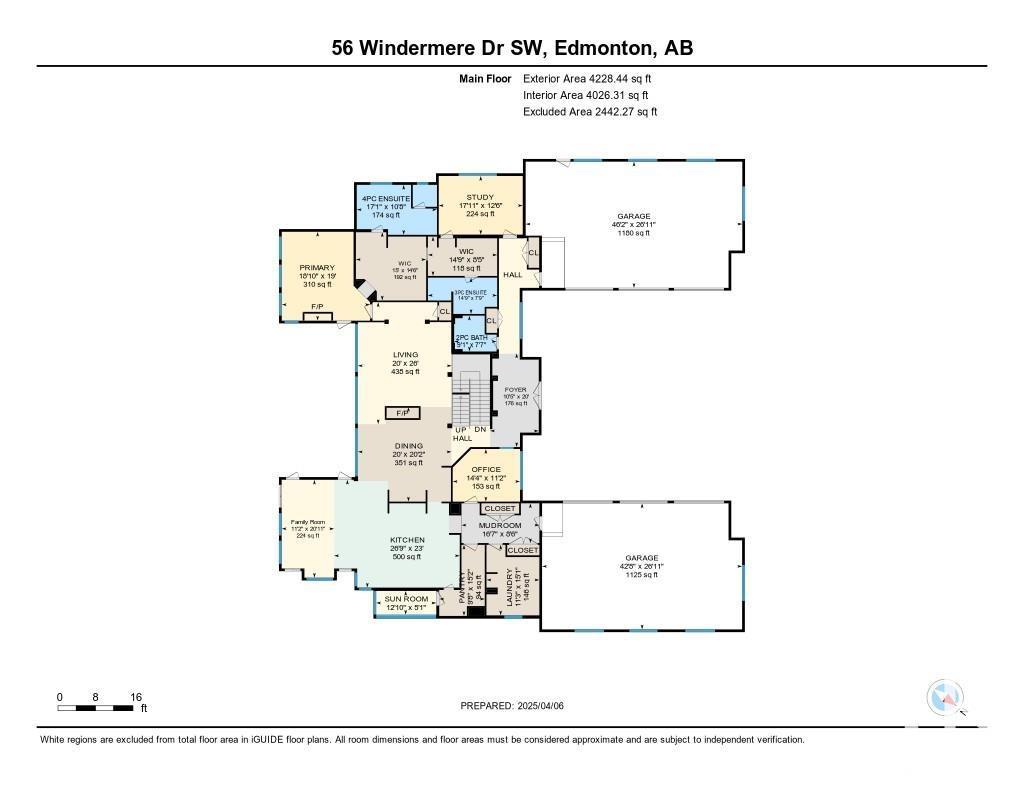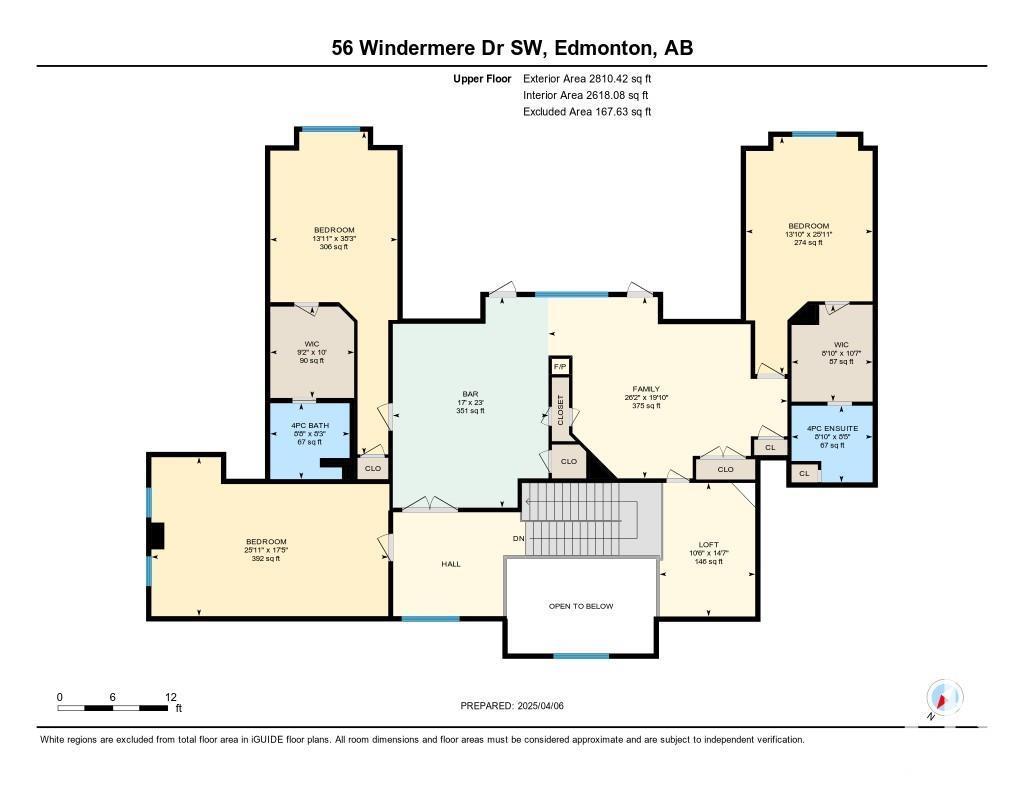7 Bedroom
7 Bathroom
7039 sqft
Fireplace
In Floor Heating
$5,800,000
Timeless retreat with river valley views from this spectacular Windermere Ridge estate. Nestled on a beautifully landscaped ½ acre lot, this architectural masterpiece offers over 11,000 sq ft of luxurious living space. A dramatic 33’ entry foyer sets the tone for the exquisite design throughout. Heated limestone floors, soaring windows, and a tranquil primary retreat with dual ensuites & dressing rooms, main floor study and office define the main level. The gourmet kitchen & expansive covered patio with fireplace are perfect for entertaining. Upstairs, a library/bonus room & balcony with stone fireplace connect the bedrooms. The walkout lower level with access to an extraordinary hot tub with gorgeous stone waterfall includes a nanny suite with kitchen & bath, gym, wine room, media rm & guest room. 2 triple garages provide ample parking. Built to the highest standards with unmatched quality, technology, & craftsmanship, this custom mansion stands among Edmontons finest homes. (id:58723)
Property Details
|
MLS® Number
|
E4429737 |
|
Property Type
|
Single Family |
|
Neigbourhood
|
Windermere |
|
AmenitiesNearBy
|
Airport, Golf Course, Shopping |
|
Features
|
Private Setting, Treed, Ravine, Flat Site, No Back Lane |
|
Structure
|
Patio(s) |
|
ViewType
|
Ravine View, Valley View |
Building
|
BathroomTotal
|
7 |
|
BedroomsTotal
|
7 |
|
Appliances
|
Alarm System, Dryer, Garage Door Opener Remote(s), Garage Door Opener, Hood Fan, Oven - Built-in, Microwave, Gas Stove(s), Washer, Window Coverings, Refrigerator |
|
BasementDevelopment
|
Finished |
|
BasementFeatures
|
Walk Out |
|
BasementType
|
Full (finished) |
|
ConstructedDate
|
2003 |
|
ConstructionStyleAttachment
|
Detached |
|
FireplaceFuel
|
Wood |
|
FireplacePresent
|
Yes |
|
FireplaceType
|
Unknown |
|
HalfBathTotal
|
2 |
|
HeatingType
|
In Floor Heating |
|
StoriesTotal
|
2 |
|
SizeInterior
|
7039 Sqft |
|
Type
|
House |
Parking
|
Heated Garage
|
|
|
Oversize
|
|
|
Attached Garage
|
|
Land
|
Acreage
|
No |
|
LandAmenities
|
Airport, Golf Course, Shopping |
|
SizeIrregular
|
2218.13 |
|
SizeTotal
|
2218.13 M2 |
|
SizeTotalText
|
2218.13 M2 |
Rooms
| Level |
Type |
Length |
Width |
Dimensions |
|
Lower Level |
Bedroom 6 |
4.98 m |
4.42 m |
4.98 m x 4.42 m |
|
Lower Level |
Additional Bedroom |
4.78 m |
5.46 m |
4.78 m x 5.46 m |
|
Lower Level |
Recreation Room |
5.82 m |
6.53 m |
5.82 m x 6.53 m |
|
Lower Level |
Media |
5.79 m |
6.52 m |
5.79 m x 6.52 m |
|
Main Level |
Living Room |
6.1 m |
7.93 m |
6.1 m x 7.93 m |
|
Main Level |
Dining Room |
6.08 m |
6.15 m |
6.08 m x 6.15 m |
|
Main Level |
Kitchen |
8.17 m |
7.01 m |
8.17 m x 7.01 m |
|
Main Level |
Den |
4.38 m |
3.42 m |
4.38 m x 3.42 m |
|
Main Level |
Primary Bedroom |
5.73 m |
5.78 m |
5.73 m x 5.78 m |
|
Main Level |
Bedroom 2 |
5.46 m |
3.81 m |
5.46 m x 3.81 m |
|
Upper Level |
Family Room |
3.41 m |
6.37 m |
3.41 m x 6.37 m |
|
Upper Level |
Bedroom 3 |
7.9 m |
4.22 m |
7.9 m x 4.22 m |
|
Upper Level |
Bedroom 4 |
10.75 m |
4.24 m |
10.75 m x 4.24 m |
|
Upper Level |
Bonus Room |
4.45 m |
3.19 m |
4.45 m x 3.19 m |
|
Upper Level |
Bedroom 5 |
5.3 m |
7.89 m |
5.3 m x 7.89 m |
https://www.realtor.ca/real-estate/28139808/56-windermere-dr-sw-edmonton-windermere


