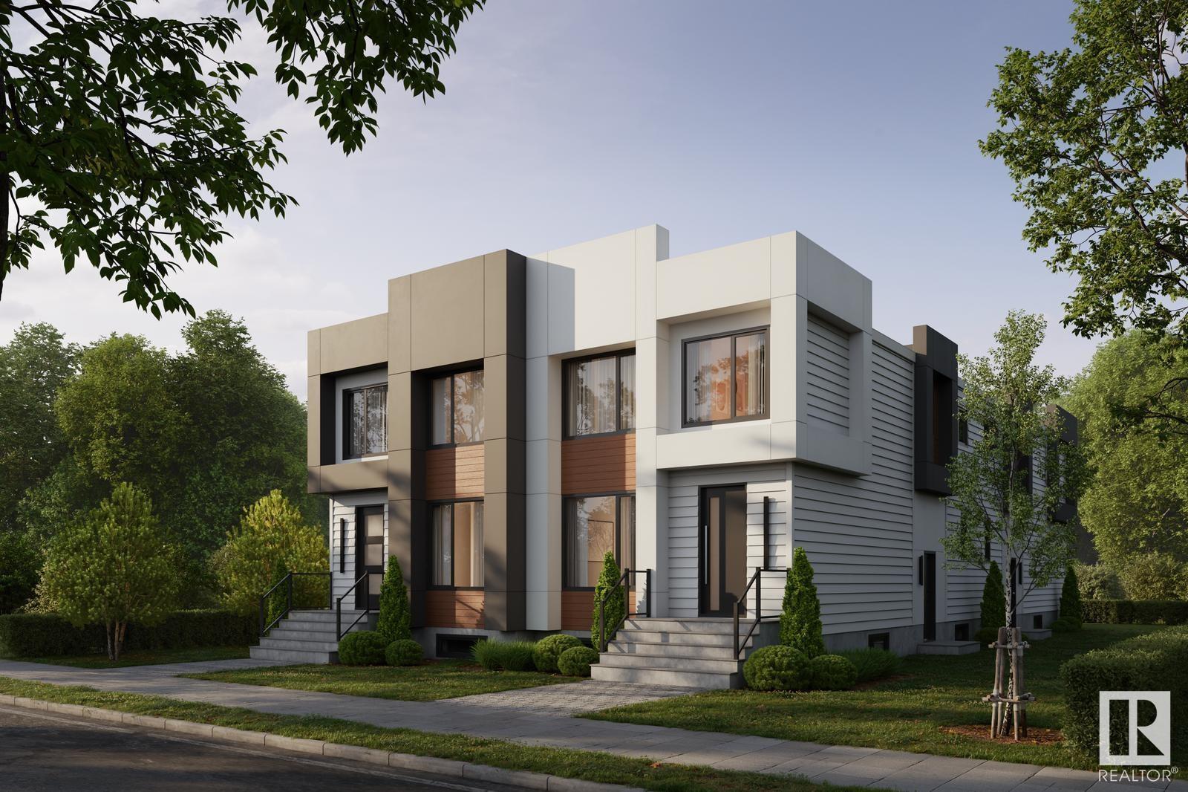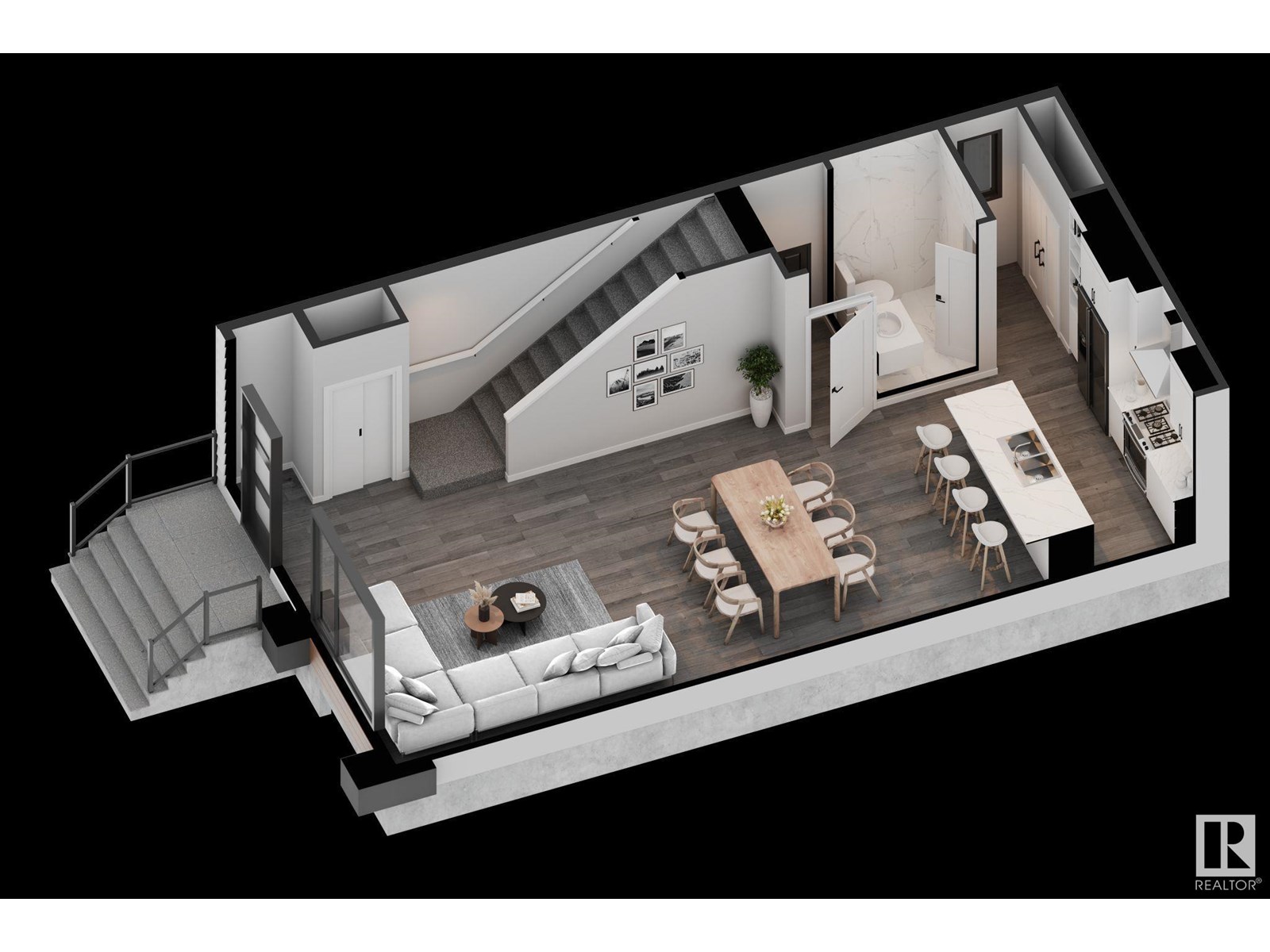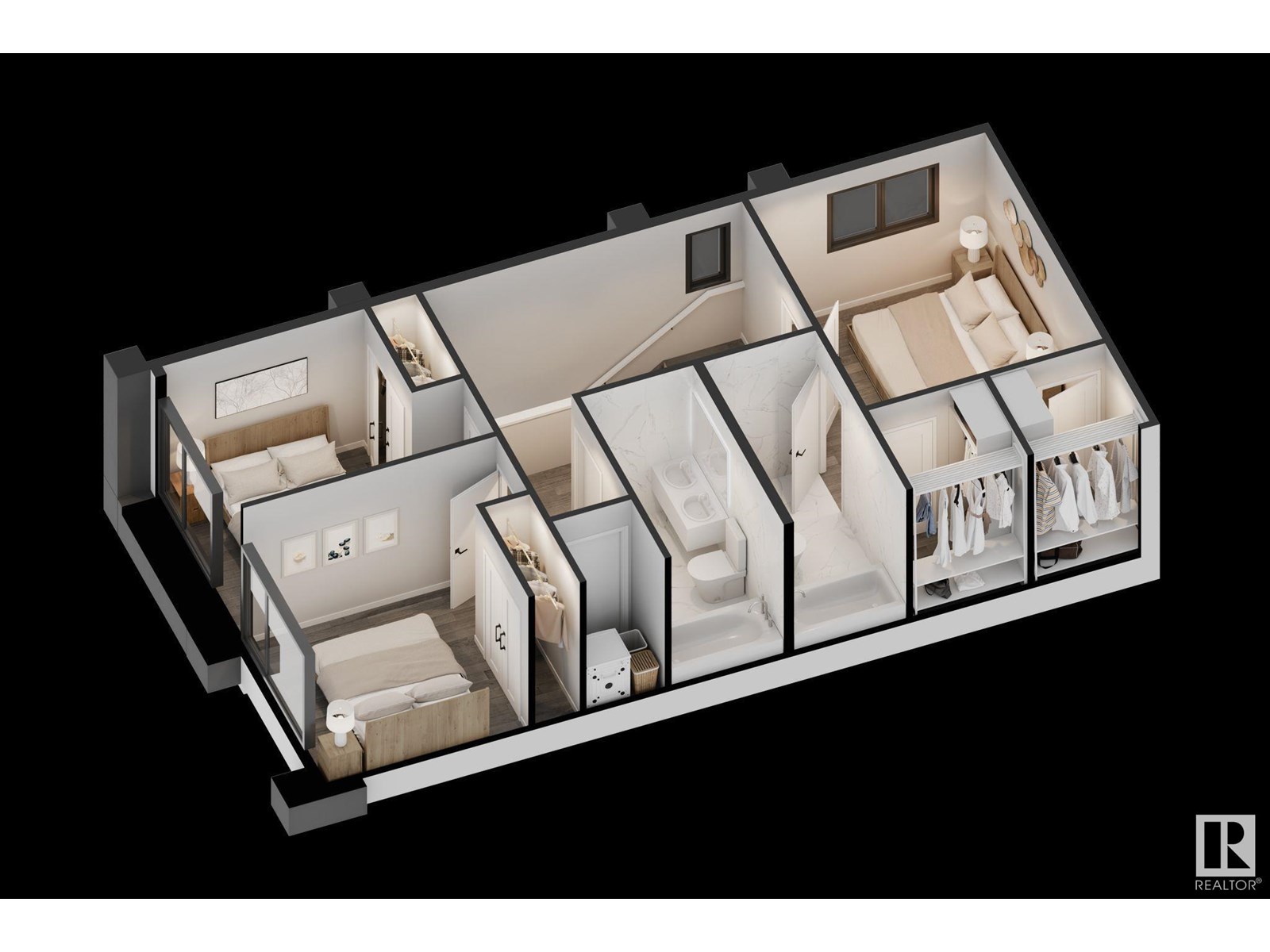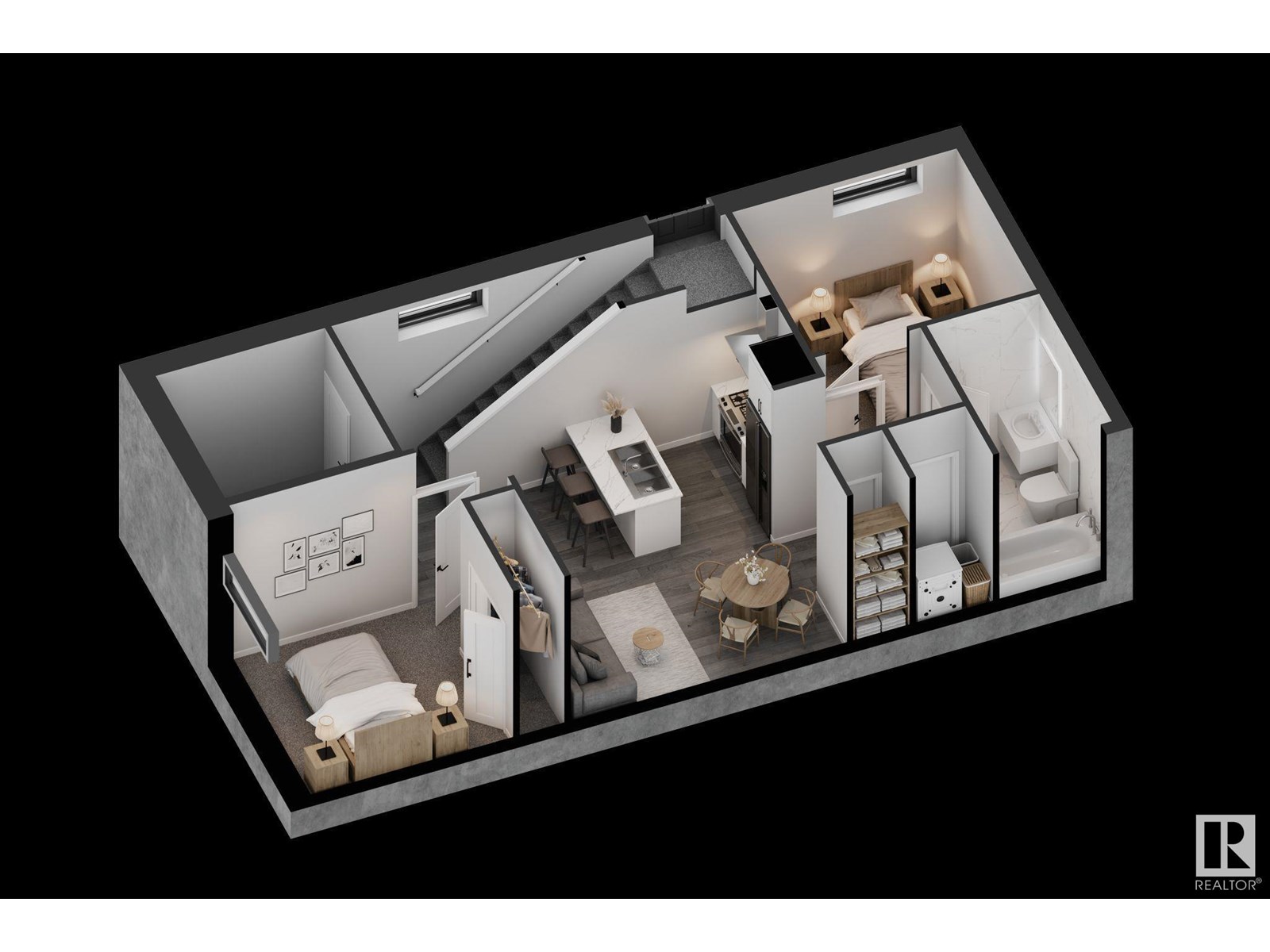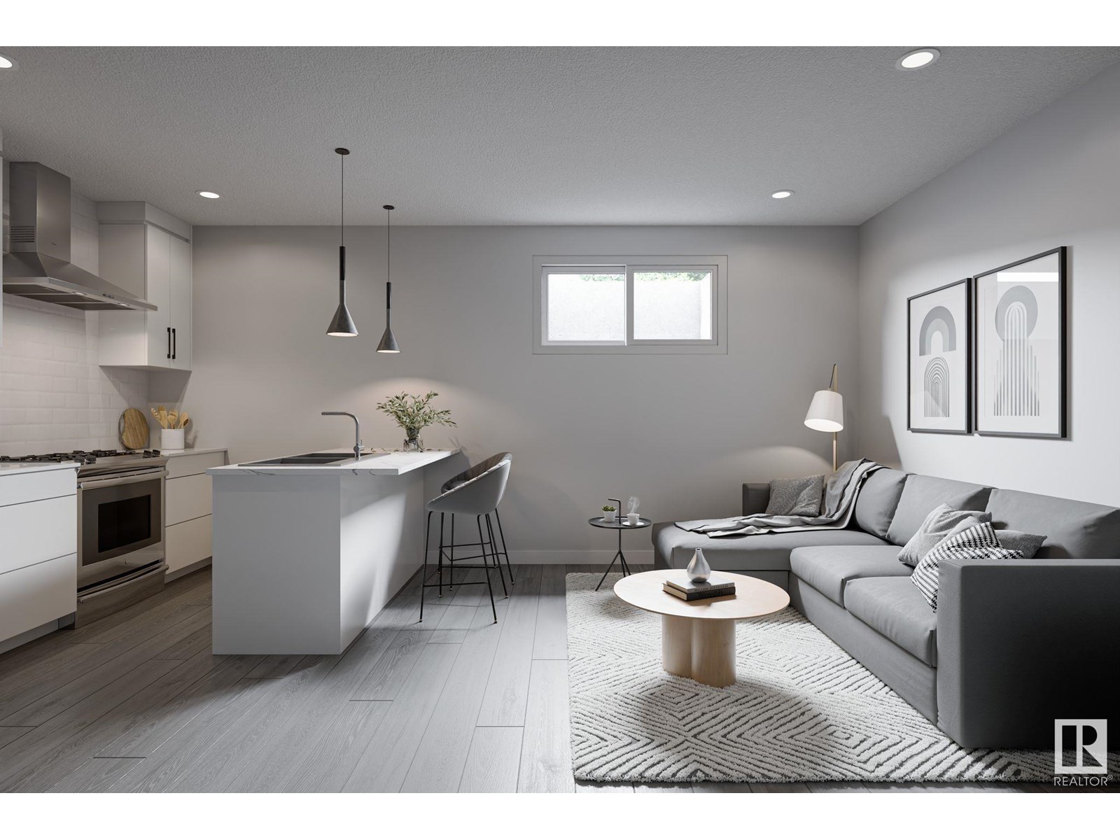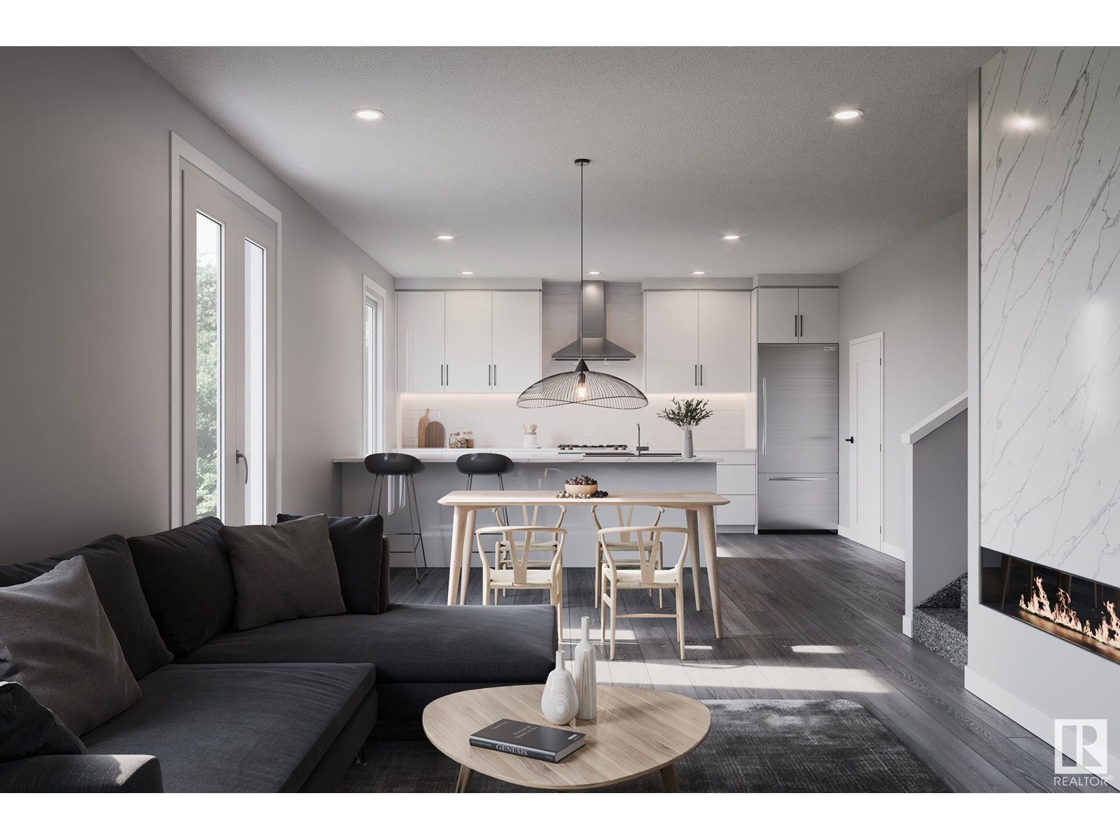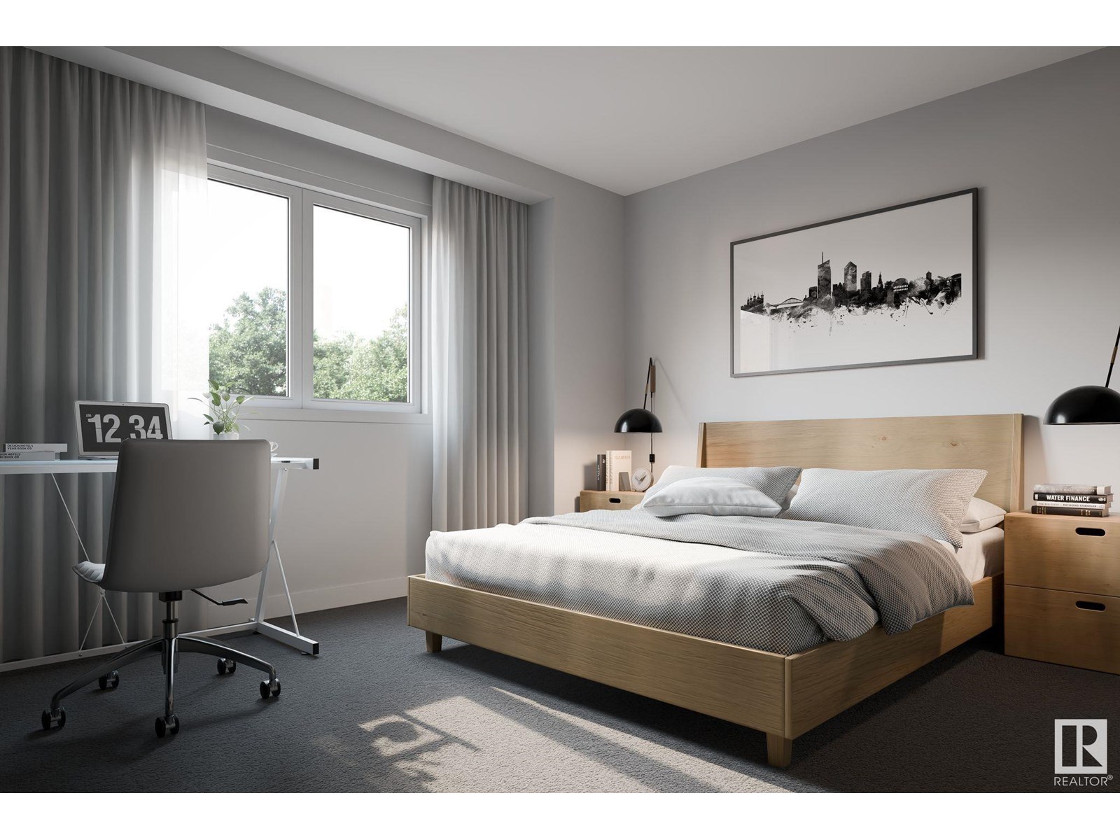5 Bedroom
4 Bathroom
5760 sqft
Forced Air
$2,399,900
An exceptional opportunity to own a brand-new 4-plex with 8 fully legal suites, each with private, separate entrances—including basement units. This high-performing property offers 20 bedrooms and 16 bathrooms, with projected rental income exceeding $172,800 annually. Inside, each unit features a modern open-concept layout, upgraded finishes, and quality craftsmanship throughout. Located just 15 minutes from downtown, in a sought-after area close to schools, parks, public transit, shopping, and a major mall, this is a rare turnkey investment with strong cash flow and long-term growth potential. (id:58723)
Property Details
|
MLS® Number
|
E4431215 |
|
Property Type
|
Single Family |
|
Neigbourhood
|
Delwood |
|
AmenitiesNearBy
|
Playground, Public Transit, Schools, Shopping |
Building
|
BathroomTotal
|
4 |
|
BedroomsTotal
|
5 |
|
Amenities
|
Ceiling - 9ft |
|
Appliances
|
Dishwasher, Dryer, Refrigerator, Two Stoves, Two Washers |
|
BasementDevelopment
|
Finished |
|
BasementType
|
Full (finished) |
|
ConstructedDate
|
2025 |
|
ConstructionStyleAttachment
|
Attached |
|
HalfBathTotal
|
1 |
|
HeatingType
|
Forced Air |
|
StoriesTotal
|
2 |
|
SizeInterior
|
5760 Sqft |
|
Type
|
Fourplex |
Parking
Land
|
Acreage
|
No |
|
LandAmenities
|
Playground, Public Transit, Schools, Shopping |
|
SizeIrregular
|
627.88 |
|
SizeTotal
|
627.88 M2 |
|
SizeTotalText
|
627.88 M2 |
Rooms
| Level |
Type |
Length |
Width |
Dimensions |
|
Basement |
Bedroom 4 |
|
|
Measurements not available |
|
Basement |
Bedroom 5 |
|
|
Measurements not available |
|
Main Level |
Living Room |
|
|
Measurements not available |
|
Main Level |
Dining Room |
|
|
Measurements not available |
|
Main Level |
Kitchen |
|
|
Measurements not available |
|
Upper Level |
Primary Bedroom |
|
|
Measurements not available |
|
Upper Level |
Bedroom 2 |
|
|
Measurements not available |
|
Upper Level |
Bedroom 3 |
|
|
Measurements not available |
https://www.realtor.ca/real-estate/28178894/7719-132a-av-nw-edmonton-delwood


