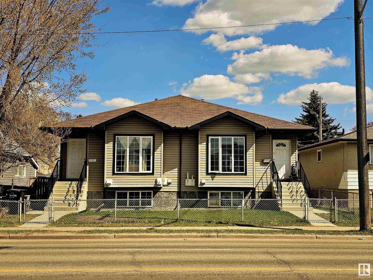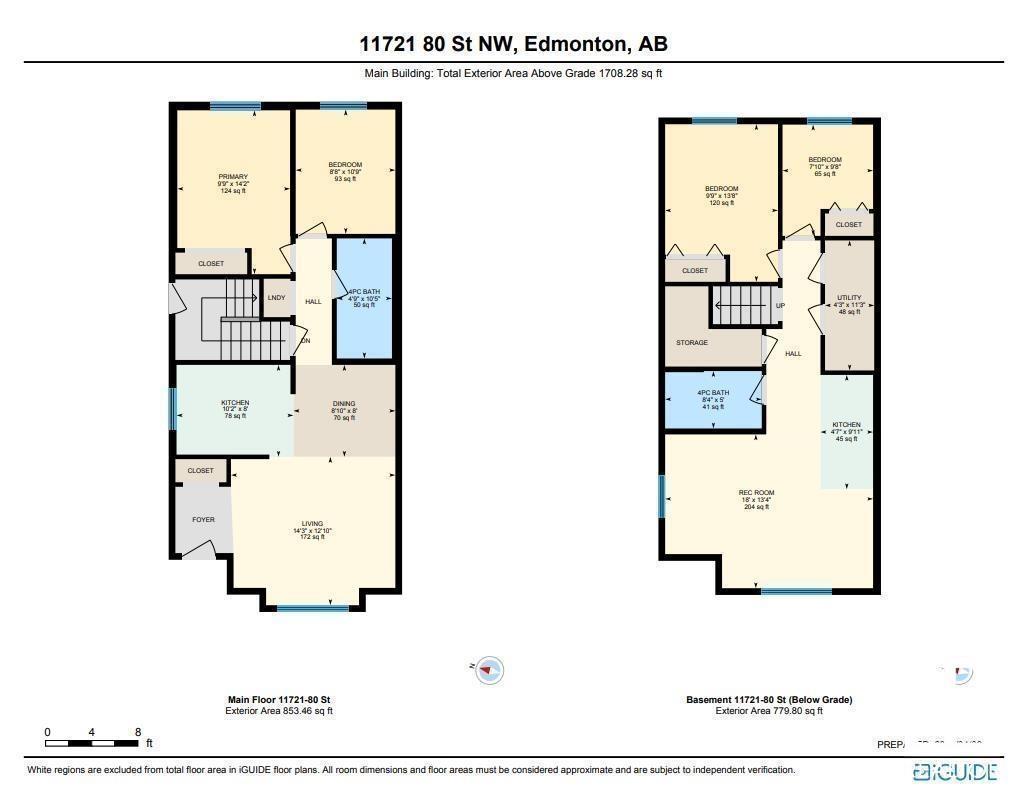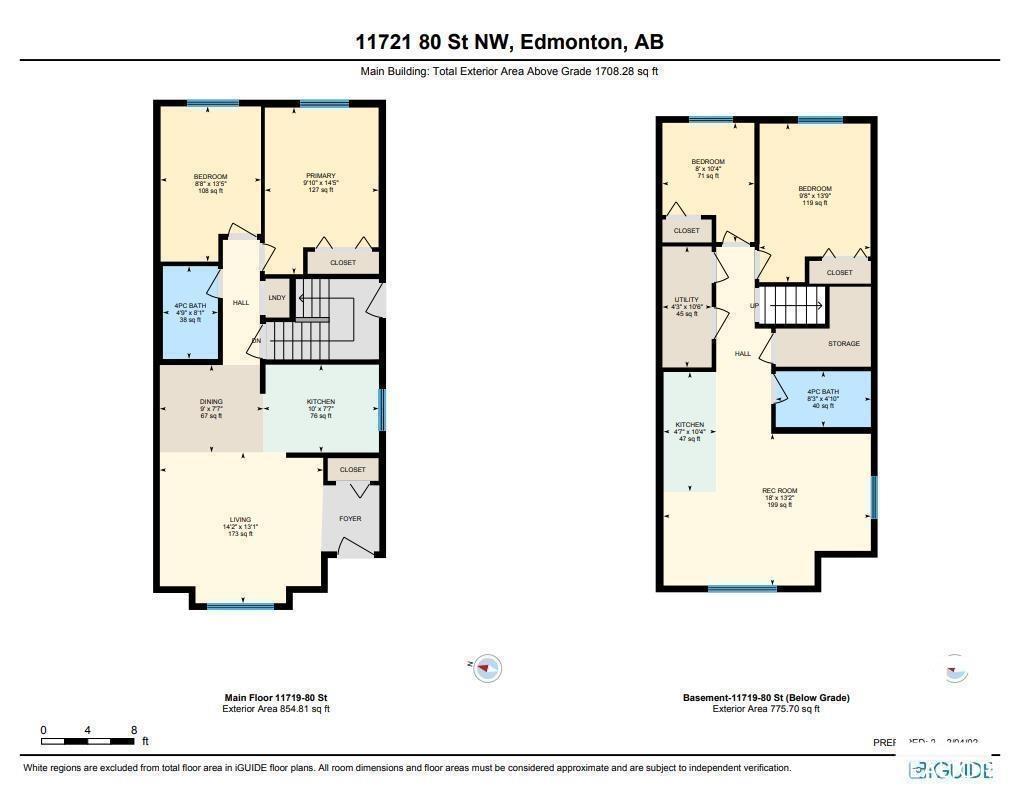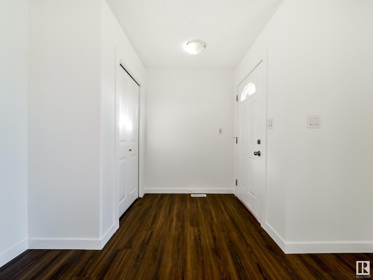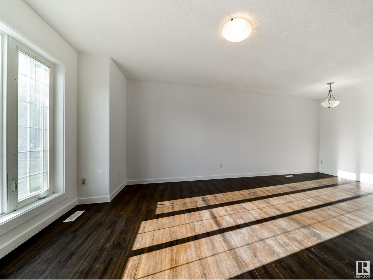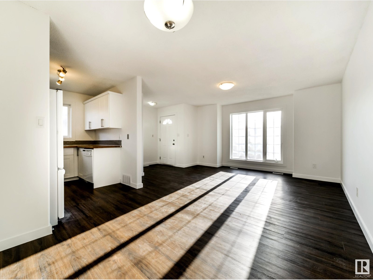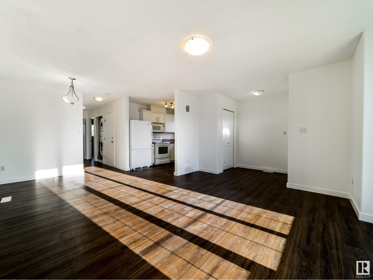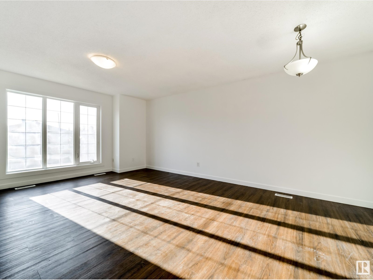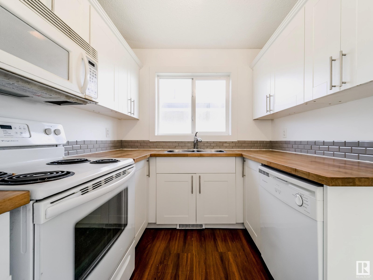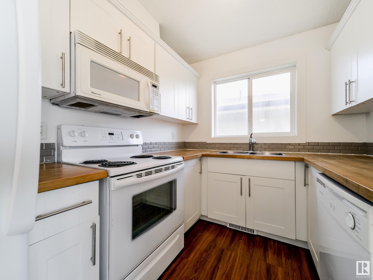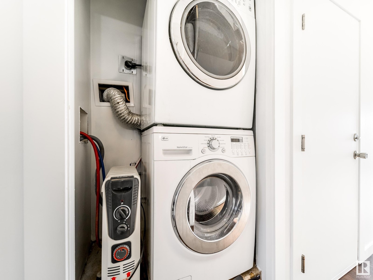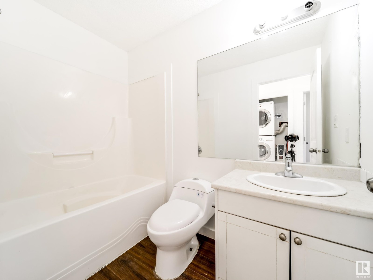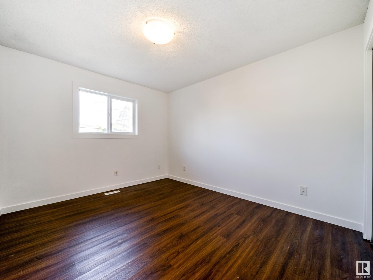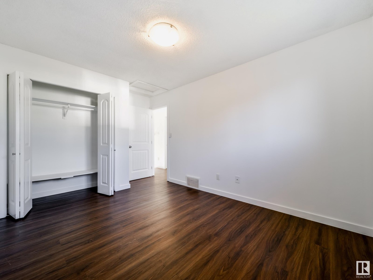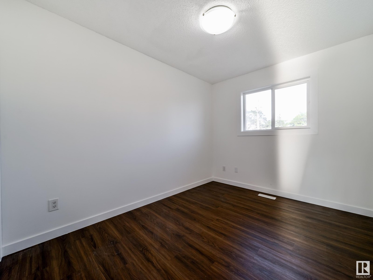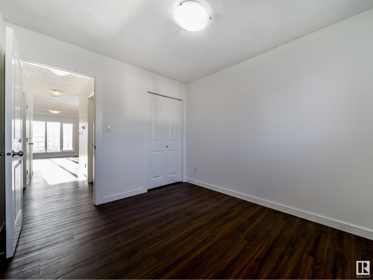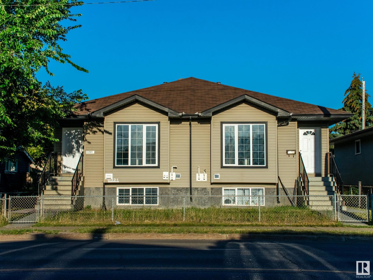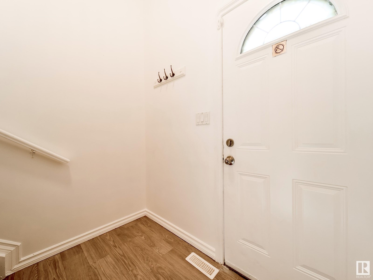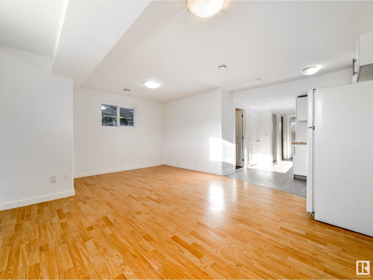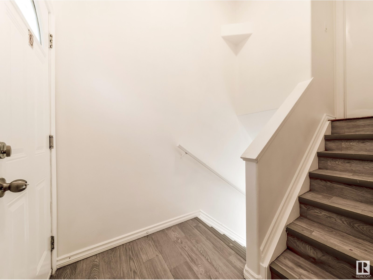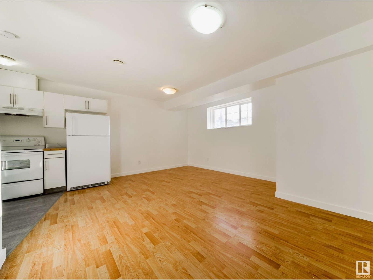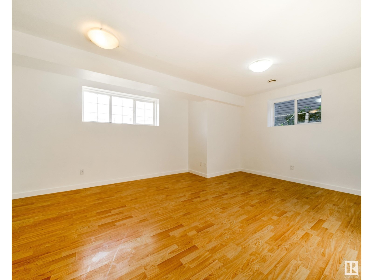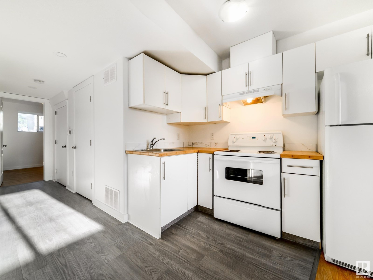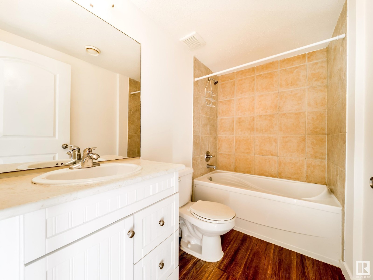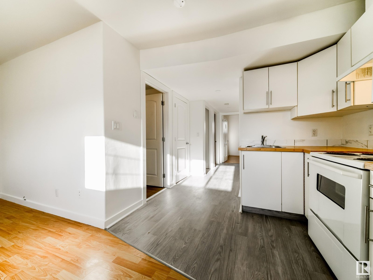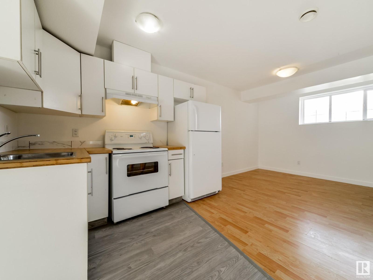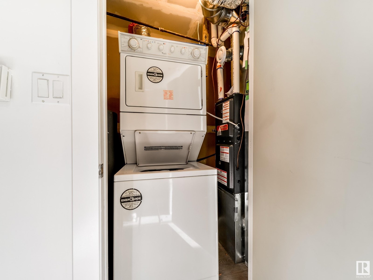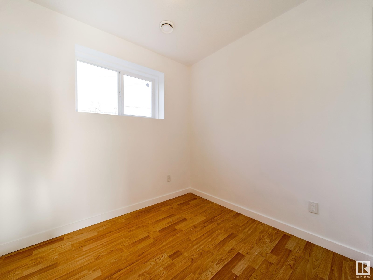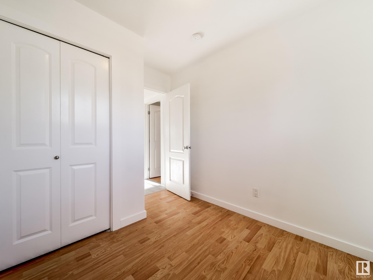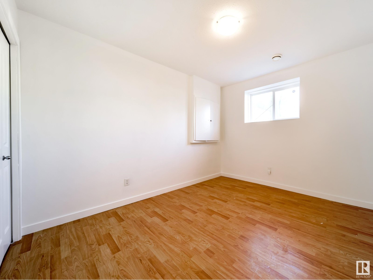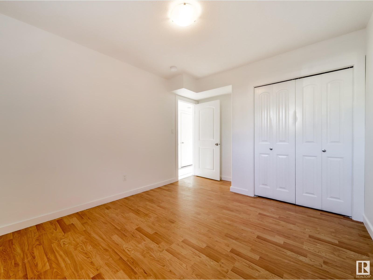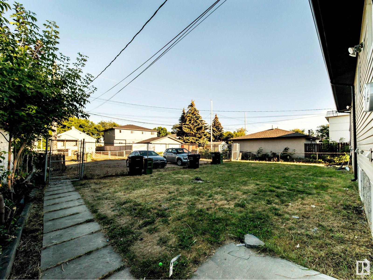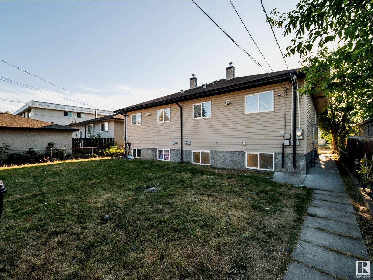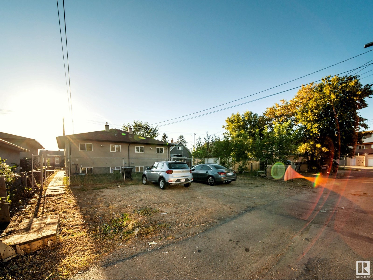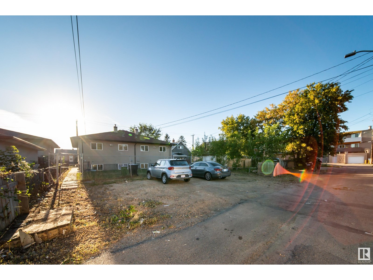8 Bedroom
4 Bathroom
1708 sqft
Bi-Level
Forced Air
$939,900
INVESTOR ALERT – LEGAL 4-PLEX! Exceptional cash-flow opportunity with this 2007 infill generating $5,050/month when fully rented with minimal expenses. A total of 8 Bedrooms, 4 Bathrooms, 4 Kitchens, 4 Laundry Suites, and 4 Separate entrances - this newer infill also has 3/4 newer furnaces and newer hot water tanks. Spacious floorplans featuring contemporary interiors that include updated flooring, kitchens, bath (with 2 units nearly brand new). All 4 units are 2 bed/1 bath W/ IN SUITE LAUNDRY and large windows allowing ample natural light throughout. Fenced and landscaped backyard with dedicated parking for each unit. Located in a high-potential redevelopment area near schools, LRT, shops & transit making this a solid, LOW-MAINTENANCE LONG TERM HOLD in a desirable location. *Photos from before tenants moved in* (id:58723)
Property Details
|
MLS® Number
|
E4433766 |
|
Property Type
|
Single Family |
|
Neigbourhood
|
Parkdale (Edmonton) |
|
AmenitiesNearBy
|
Playground, Schools, Shopping |
|
Features
|
See Remarks, Flat Site, Lane, Level |
|
ParkingSpaceTotal
|
4 |
Building
|
BathroomTotal
|
4 |
|
BedroomsTotal
|
8 |
|
Appliances
|
Washer/dryer Stack-up, Stove, See Remarks, Refrigerator, Dishwasher |
|
ArchitecturalStyle
|
Bi-level |
|
BasementDevelopment
|
Finished |
|
BasementFeatures
|
Suite |
|
BasementType
|
Full (finished) |
|
ConstructedDate
|
2007 |
|
ConstructionStyleAttachment
|
Attached |
|
HeatingType
|
Forced Air |
|
SizeInterior
|
1708 Sqft |
|
Type
|
Fourplex |
Parking
|
Parking Pad
|
|
|
Rear
|
|
|
See Remarks
|
|
Land
|
Acreage
|
No |
|
FenceType
|
Fence |
|
LandAmenities
|
Playground, Schools, Shopping |
|
SizeIrregular
|
552.41 |
|
SizeTotal
|
552.41 M2 |
|
SizeTotalText
|
552.41 M2 |
Rooms
| Level |
Type |
Length |
Width |
Dimensions |
|
Basement |
Bedroom 5 |
|
|
Measurements not available |
|
Basement |
Bedroom 6 |
|
|
Measurements not available |
|
Basement |
Additional Bedroom |
|
|
Measurements not available |
|
Basement |
Bedroom |
|
|
Measurements not available |
|
Main Level |
Living Room |
|
|
Measurements not available |
|
Main Level |
Kitchen |
|
|
Measurements not available |
|
Main Level |
Primary Bedroom |
|
|
Measurements not available |
|
Main Level |
Bedroom 2 |
|
|
Measurements not available |
|
Main Level |
Bedroom 3 |
|
|
Measurements not available |
|
Main Level |
Bedroom 4 |
|
|
Measurements not available |
https://www.realtor.ca/real-estate/28244944/11721-80-st-nw-edmonton-parkdale-edmonton


