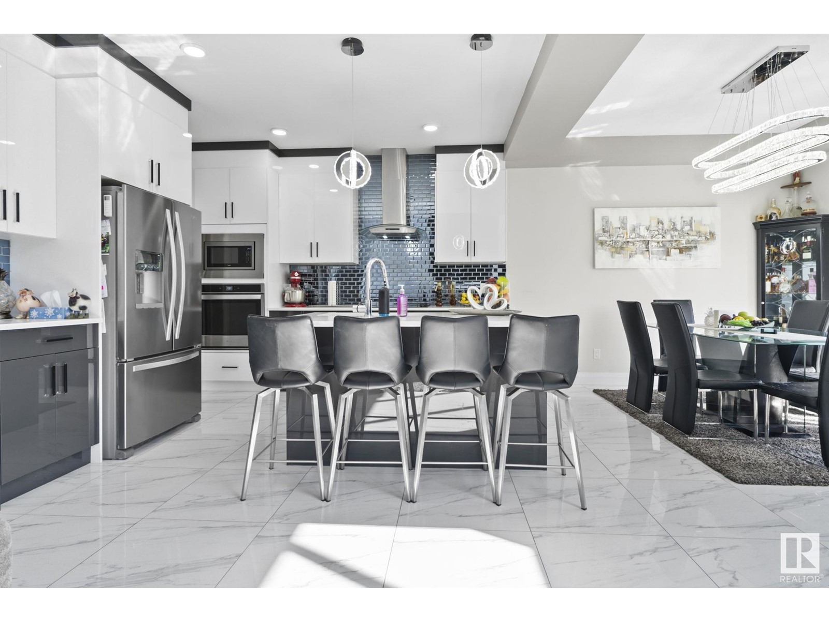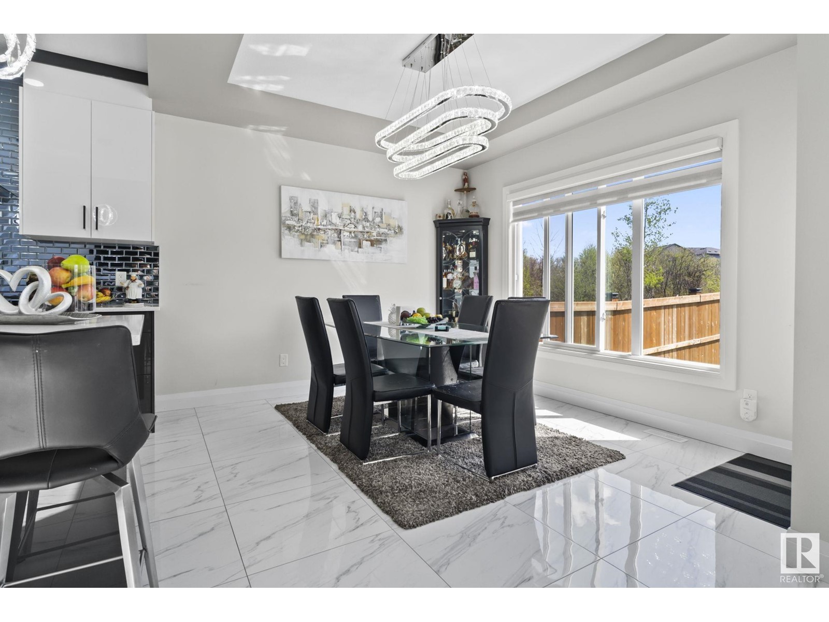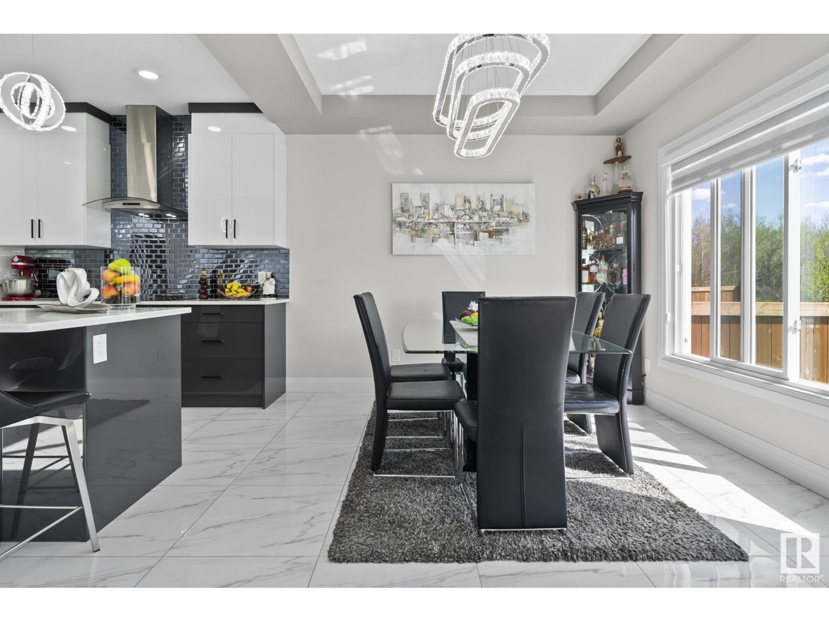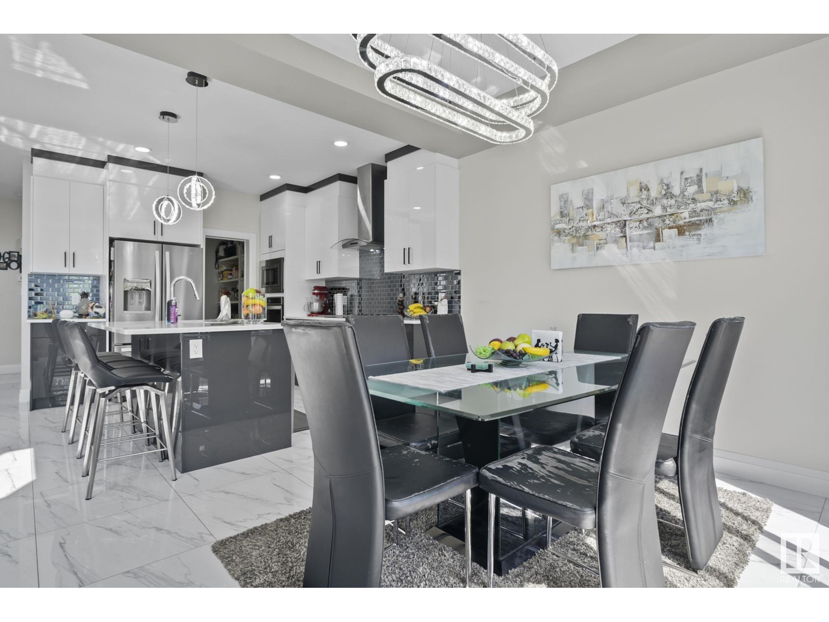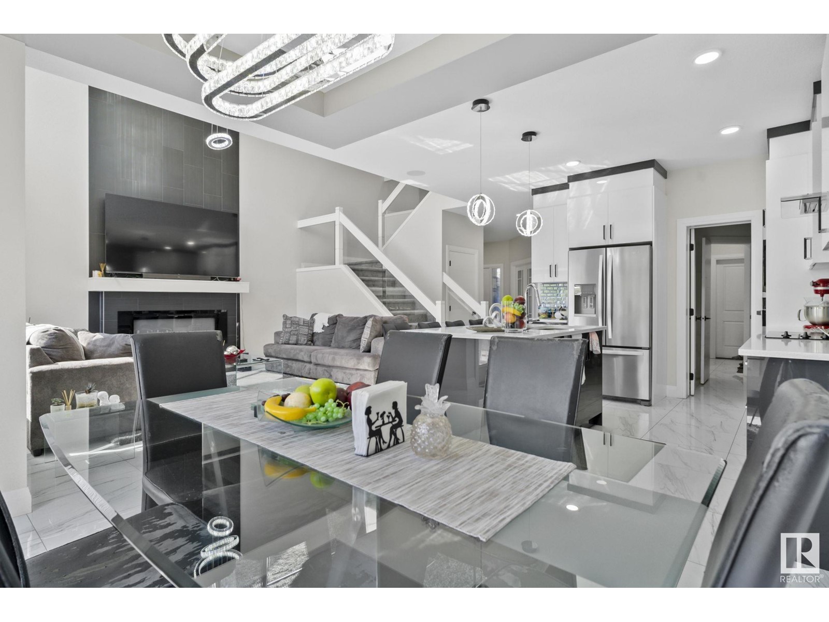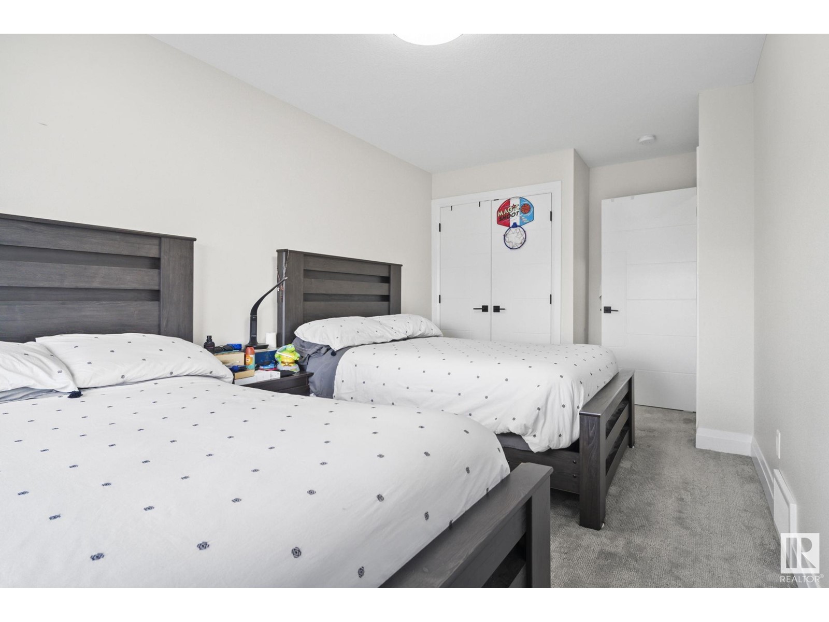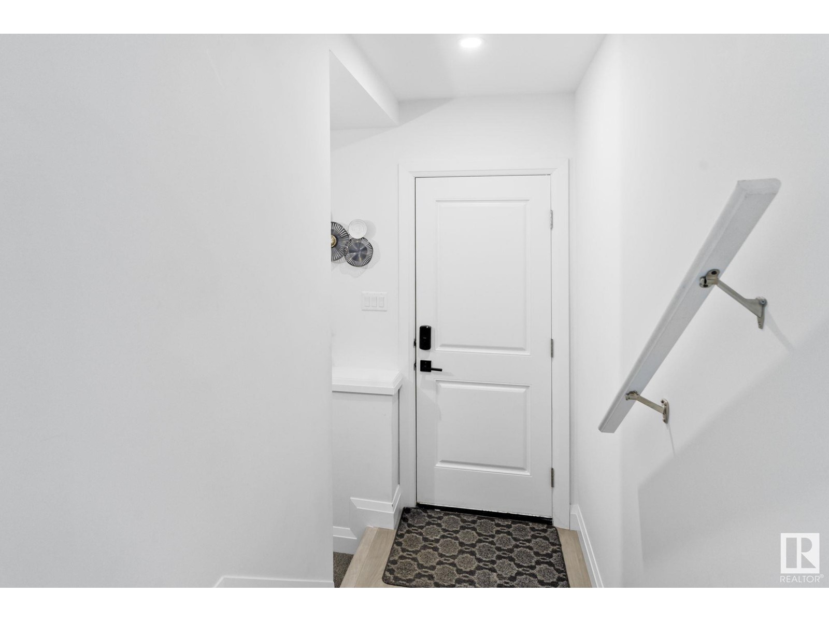3 Bedroom
4 Bathroom
2211 sqft
Fireplace
Forced Air
$719,000
Stunning 3 Bed, 4 Bath Home Backing onto Ravine with Side Entrance & Finished Basement. Beautiful 2-storey home in a desirable, family-friendly area backing onto a peaceful ravine. Bright and airy with large windows, 9’ ceilings, & open-to-below design. Main floor features European tile flooring, neutral tones, a gourmet kitchen with quartz counters, stainless steel appliances, walk-through pantry, and large island that opens to the cozy living room with fireplace and greenspace views. Also includes a den, washroom, and mudroom with garage access. Upstairs offers a bonus room, full bath, laundry with sink, and 3 large bedrooms including a stunning primary suite with walk-in closet and spa-like ensuite. The fully finished basement includes a second kitchen, 4-pc bath, separate laundry, flex/gym room and a spacious living area with fireplace perfect for guests . Close to schools, shops, restaurants, and quick access to the Henday. A perfect blend of modern design and functionality in an unbeatable location. (id:58723)
Property Details
|
MLS® Number
|
E4436029 |
|
Property Type
|
Single Family |
|
Neigbourhood
|
McConachie Area |
|
AmenitiesNearBy
|
Park, Golf Course, Playground, Public Transit, Schools, Shopping |
|
Features
|
No Back Lane, Closet Organizers, No Animal Home, No Smoking Home |
|
Structure
|
Deck |
Building
|
BathroomTotal
|
4 |
|
BedroomsTotal
|
3 |
|
Amenities
|
Ceiling - 9ft |
|
Appliances
|
Dishwasher, Hood Fan, Oven - Built-in, Microwave, Stove, Central Vacuum, Dryer, Refrigerator, Two Washers |
|
BasementDevelopment
|
Finished |
|
BasementType
|
Full (finished) |
|
ConstructedDate
|
2021 |
|
ConstructionStyleAttachment
|
Detached |
|
FireplaceFuel
|
Electric |
|
FireplacePresent
|
Yes |
|
FireplaceType
|
Unknown |
|
HalfBathTotal
|
1 |
|
HeatingType
|
Forced Air |
|
StoriesTotal
|
2 |
|
SizeInterior
|
2211 Sqft |
|
Type
|
House |
Parking
Land
|
Acreage
|
No |
|
FenceType
|
Fence |
|
LandAmenities
|
Park, Golf Course, Playground, Public Transit, Schools, Shopping |
|
SizeIrregular
|
328.32 |
|
SizeTotal
|
328.32 M2 |
|
SizeTotalText
|
328.32 M2 |
Rooms
| Level |
Type |
Length |
Width |
Dimensions |
|
Basement |
Second Kitchen |
2.88 m |
4.46 m |
2.88 m x 4.46 m |
|
Basement |
Recreation Room |
8.11 m |
4.46 m |
8.11 m x 4.46 m |
|
Basement |
Storage |
2.24 m |
2.6 m |
2.24 m x 2.6 m |
|
Basement |
Utility Room |
2.61 m |
2.6 m |
2.61 m x 2.6 m |
|
Basement |
Office |
3.5 m |
3.53 m |
3.5 m x 3.53 m |
|
Main Level |
Living Room |
4.39 m |
3.98 m |
4.39 m x 3.98 m |
|
Main Level |
Dining Room |
3.37 m |
3.62 m |
3.37 m x 3.62 m |
|
Main Level |
Kitchen |
3.44 m |
3.62 m |
3.44 m x 3.62 m |
|
Main Level |
Den |
2.72 m |
3.01 m |
2.72 m x 3.01 m |
|
Upper Level |
Primary Bedroom |
4.49 m |
4.29 m |
4.49 m x 4.29 m |
|
Upper Level |
Bedroom 2 |
4.6 m |
2.84 m |
4.6 m x 2.84 m |
|
Upper Level |
Bedroom 3 |
5.28 m |
2.81 m |
5.28 m x 2.81 m |
|
Upper Level |
Bonus Room |
3.38 m |
4.96 m |
3.38 m x 4.96 m |
https://www.realtor.ca/real-estate/28300514/6423-175-av-nw-edmonton-mcconachie-area






















