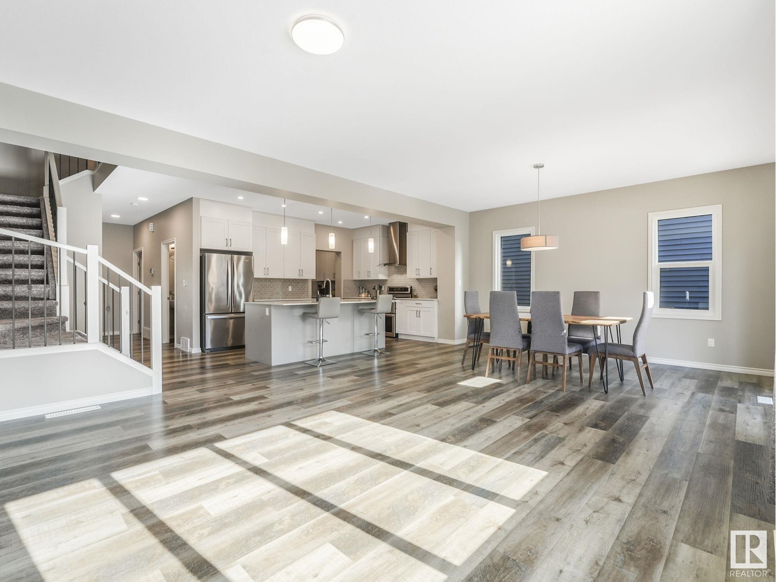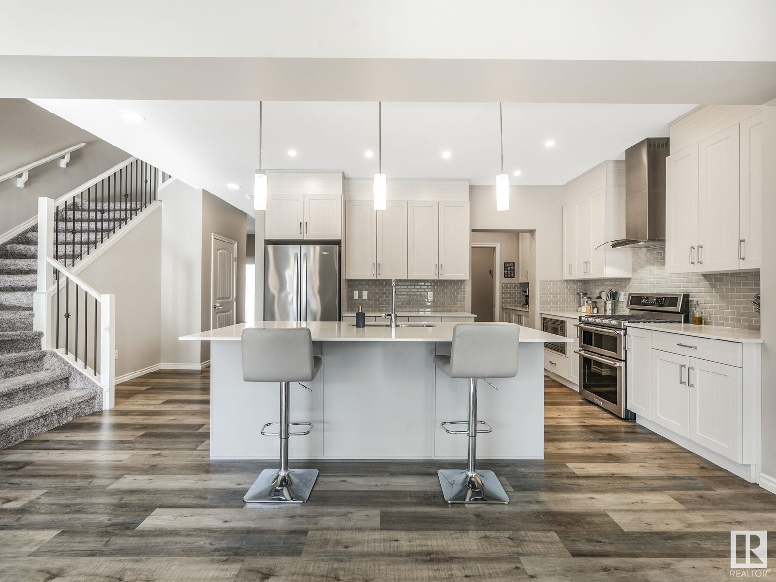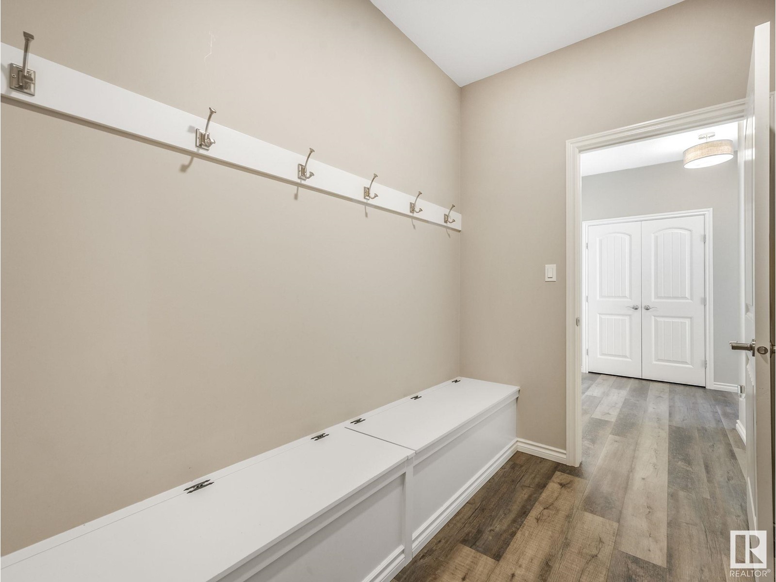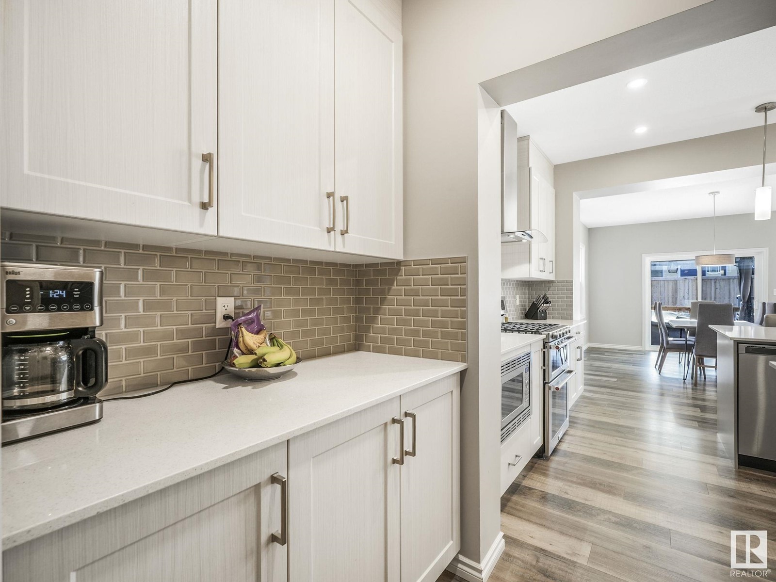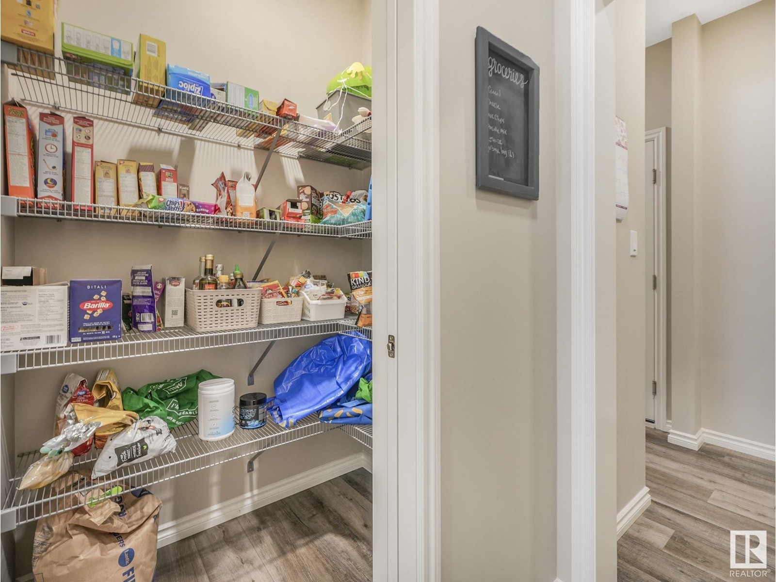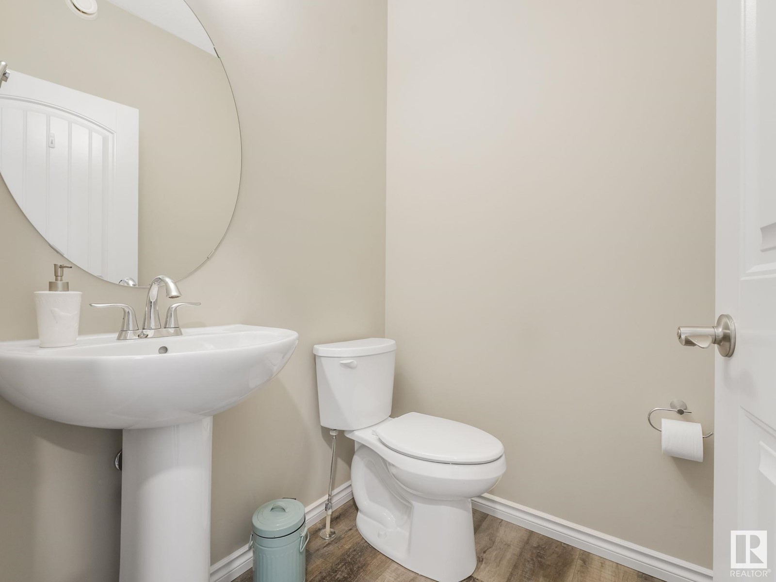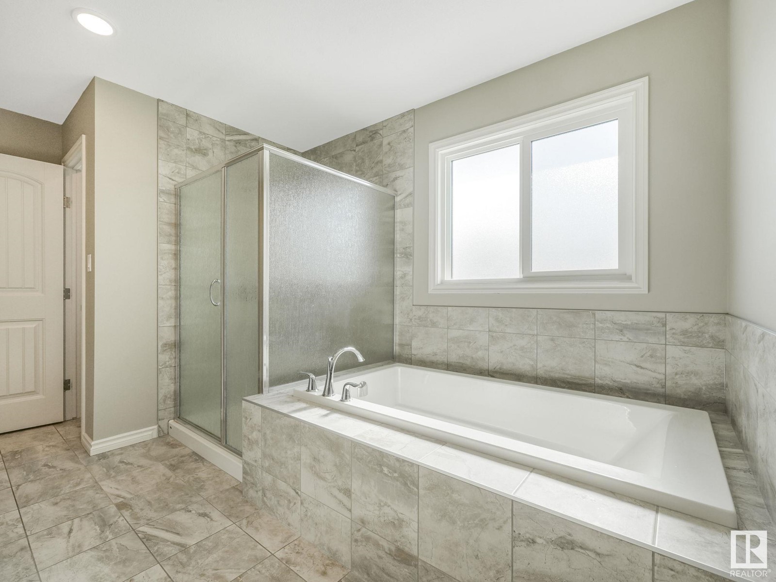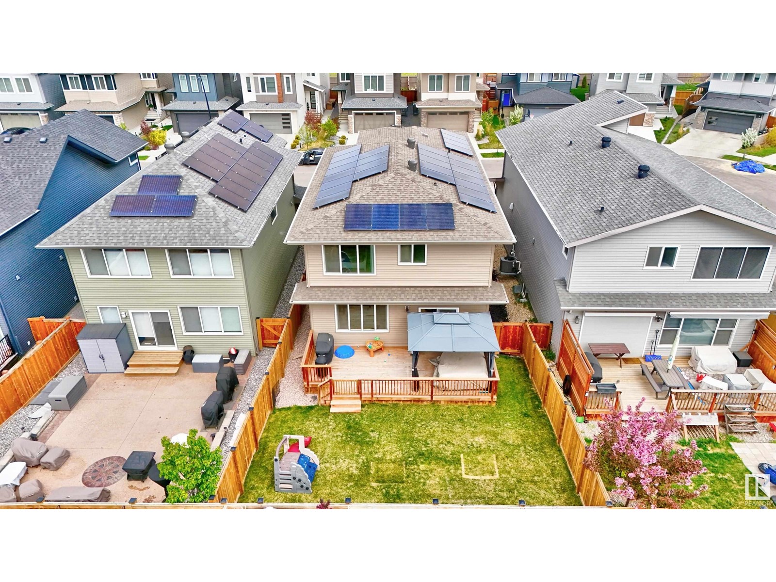3 Bedroom
3 Bathroom
2445 sqft
Fireplace
Central Air Conditioning
Forced Air
$620,000
Welcome to The Uplands! This stunning 2,440 sq ft home boasts 3 BEDS & 2.5 BATHS, combining eye-catching design with functionality – perfect for families seeking both style & practicality. The OPEN-CONCEPT main floor features a gourmet kitchen with gleaming quartz countertops, spacious island & sleek stainless steel appliances – ideal for those who love to cook & entertain. A WALK-THROUGH pantry & expansive MUDROOM offer storage & organization. Upstairs, the HUGE BONUS ROOM provides the perfect space for family gatherings & relaxation. The luxurious 5-piece ensuite is a true retreat, complete with dual sinks, large walk-in shower, soaker tub, & separate his-and-her walk-in closets. Adding to its appeal, this home is equipped with a 12.96 kW SOLAR SYSTEM, ensuring reduced energy costs. The SOUTH-FACING deck & yard keep the interior BRIGHT and CHEERFUL, while CENTRAL A/C keeps you cool in summer. Nestled in the sought-after SW with easy access to the Henday & all amenities. Some images virtually staged. (id:58723)
Property Details
|
MLS® Number
|
E4437121 |
|
Property Type
|
Single Family |
|
Neigbourhood
|
The Uplands |
|
AmenitiesNearBy
|
Golf Course, Public Transit |
|
Features
|
No Back Lane, Exterior Walls- 2x6", No Smoking Home |
Building
|
BathroomTotal
|
3 |
|
BedroomsTotal
|
3 |
|
Amenities
|
Ceiling - 9ft |
|
Appliances
|
Dishwasher, Dryer, Garage Door Opener, Hood Fan, Microwave, Refrigerator, Stove, Washer, Window Coverings |
|
BasementDevelopment
|
Unfinished |
|
BasementType
|
Full (unfinished) |
|
ConstructedDate
|
2020 |
|
ConstructionStyleAttachment
|
Detached |
|
CoolingType
|
Central Air Conditioning |
|
FireProtection
|
Smoke Detectors |
|
FireplaceFuel
|
Gas |
|
FireplacePresent
|
Yes |
|
FireplaceType
|
Unknown |
|
HalfBathTotal
|
1 |
|
HeatingType
|
Forced Air |
|
StoriesTotal
|
2 |
|
SizeInterior
|
2445 Sqft |
|
Type
|
House |
Parking
Land
|
Acreage
|
No |
|
FenceType
|
Fence |
|
LandAmenities
|
Golf Course, Public Transit |
Rooms
| Level |
Type |
Length |
Width |
Dimensions |
|
Main Level |
Living Room |
|
|
Measurements not available |
|
Main Level |
Dining Room |
|
|
Measurements not available |
|
Main Level |
Kitchen |
|
|
Measurements not available |
|
Upper Level |
Primary Bedroom |
|
|
Measurements not available |
|
Upper Level |
Bedroom 2 |
|
|
Measurements not available |
|
Upper Level |
Bedroom 3 |
|
|
Measurements not available |
|
Upper Level |
Bonus Room |
|
|
Measurements not available |
https://www.realtor.ca/real-estate/28329456/20019-29-av-nw-edmonton-the-uplands





















