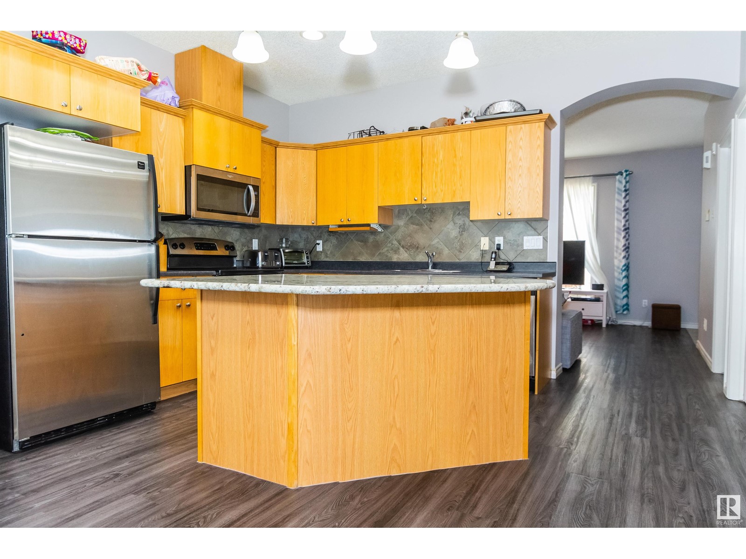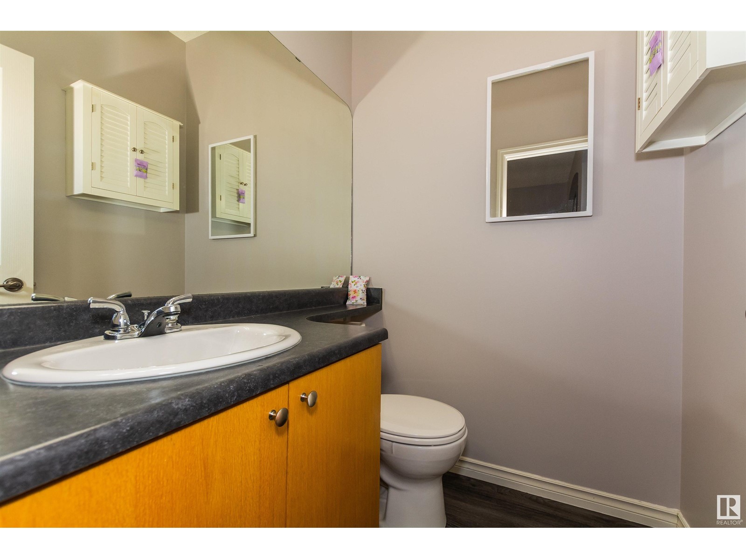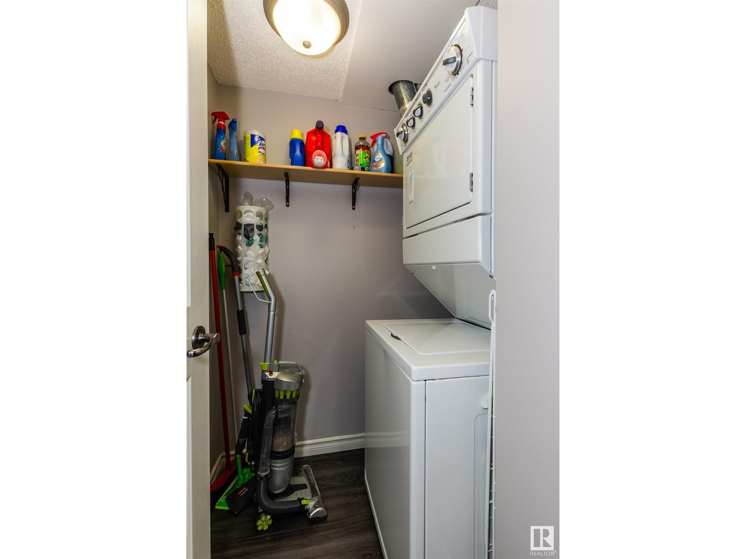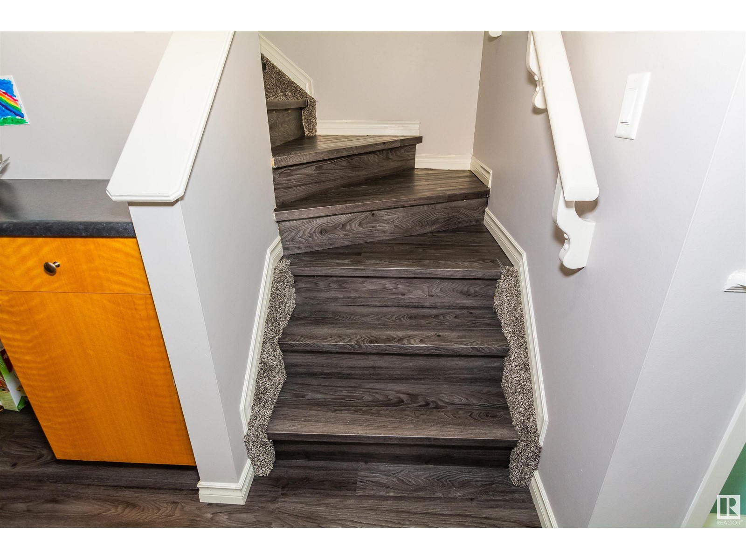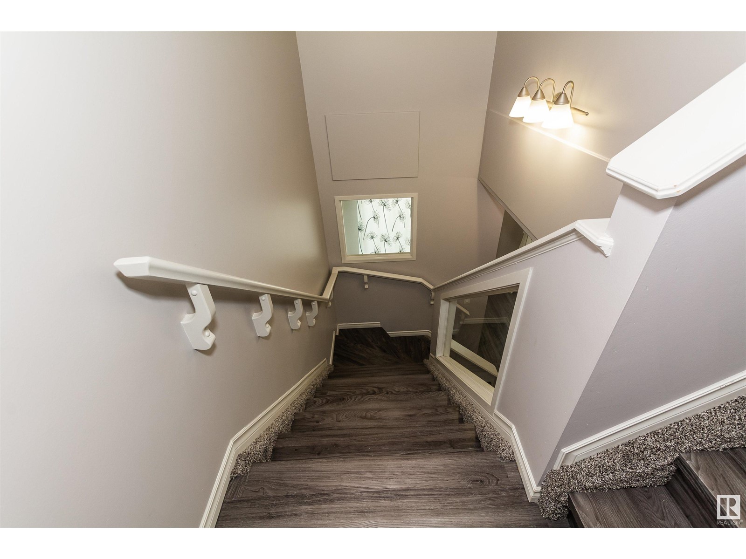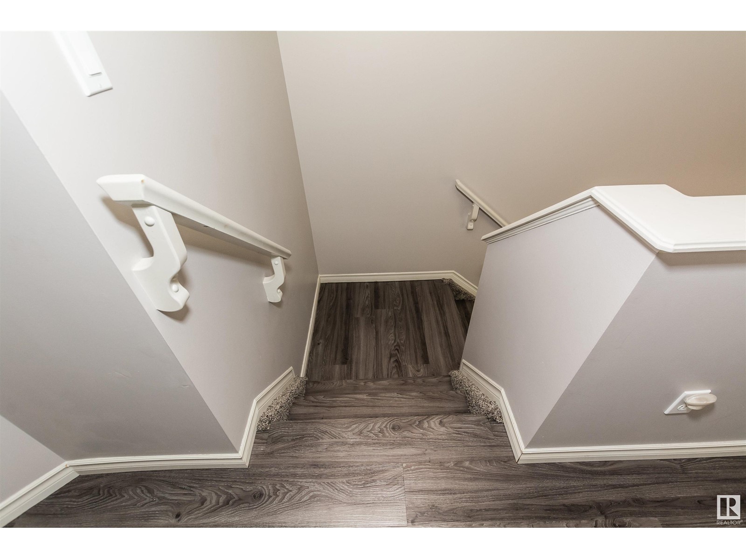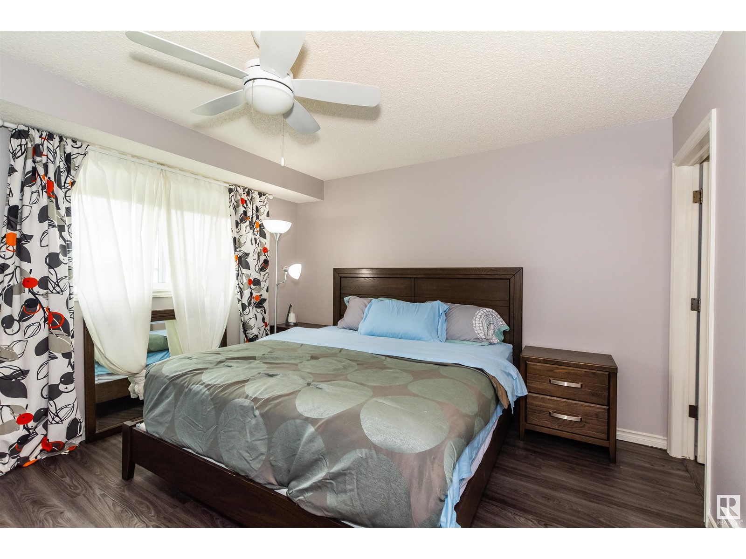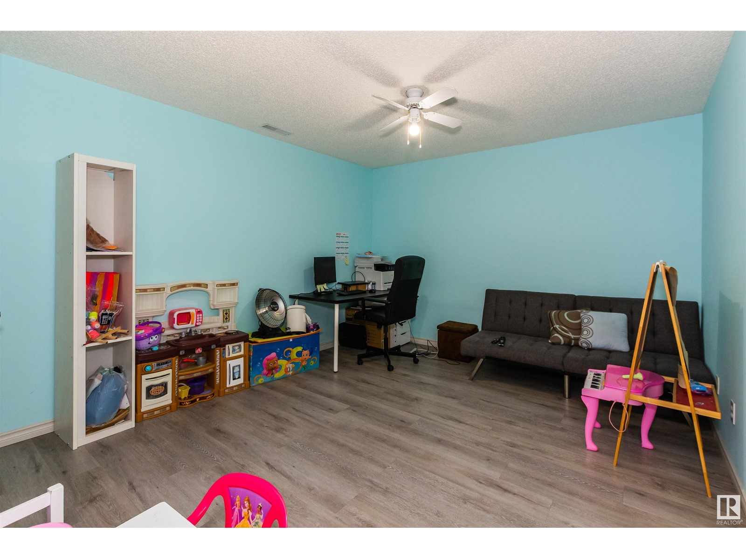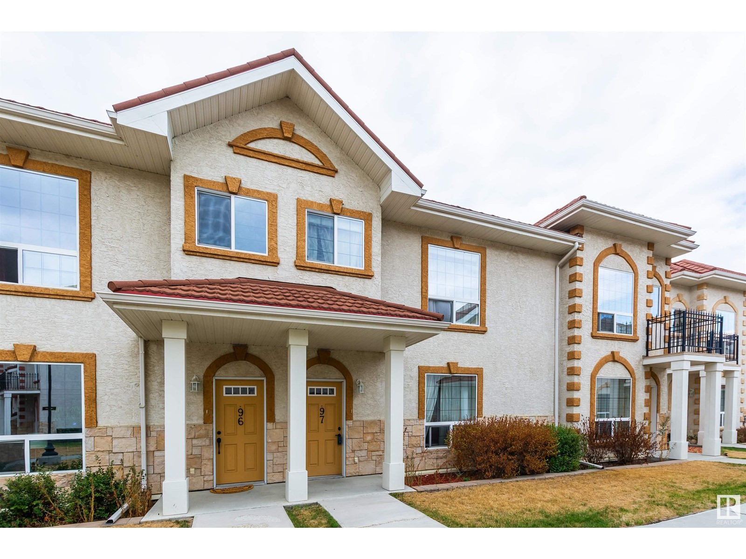Hurry Home
#97 13825 155 Av Nw Edmonton, Alberta T6V 0B8
Interested?
Please contact us for more information about this property.
$240,000Maintenance, Heat, Insurance, Common Area Maintenance, Landscaping, Other, See Remarks, Property Management, Water
$748.73 Monthly
Maintenance, Heat, Insurance, Common Area Maintenance, Landscaping, Other, See Remarks, Property Management, Water
$748.73 MonthlyWelcome to a well maintained, beautiful and spacious 3 bedroom, 2.5-bath townhome in desirable community of Carlton, Condo fees include water and gas. The main level is completed with large window featuring lots of natural light into the living room, a corner fireplace, adding a touch of warmth and elegance to the space, an open concept spacious kitchen with stainless steel appliances, an island with granite countertop, plenty of cupboard space, off the kitchen is Office nook, bright and airy dining area with large window and large sliding doors that brings in lots of natural light, leading to the back concrete patio, a great place to enjoy hanging out with friends and family in the summer. Laundry room located on the main floor with a stackable washer/dryer. Upstairs, you'll be greeted by 2 good-sized secondary bedrooms, 4pc bathroom, bright and sunny master bedroom, with an over sized windows allowing lots of natural light, a 4-piece En-suite and walk in closet Townhome comes with 2 parking stalls. (id:58723)
Property Details
| MLS® Number | E4438096 |
| Property Type | Single Family |
| Neigbourhood | Carlton |
| AmenitiesNearBy | Public Transit, Shopping |
| Features | Flat Site |
Building
| BathroomTotal | 3 |
| BedroomsTotal | 3 |
| Amenities | Ceiling - 9ft |
| Appliances | Dishwasher, Washer/dryer Combo, Microwave Range Hood Combo, Refrigerator, Stove |
| BasementDevelopment | Finished |
| BasementType | Full (finished) |
| ConstructedDate | 2006 |
| ConstructionStyleAttachment | Attached |
| HalfBathTotal | 1 |
| HeatingType | Forced Air |
| StoriesTotal | 2 |
| SizeInterior | 1395 Sqft |
| Type | Row / Townhouse |
Parking
| Heated Garage | |
| Parkade | |
| Underground |
Land
| Acreage | No |
| LandAmenities | Public Transit, Shopping |
Rooms
| Level | Type | Length | Width | Dimensions |
|---|---|---|---|---|
| Basement | Family Room | 15'4" x 11'8" | ||
| Main Level | Living Room | 13'7" x 13'6" | ||
| Main Level | Dining Room | 12'10" x 7'10 | ||
| Main Level | Kitchen | 13'6" x 10'8" | ||
| Main Level | Laundry Room | 5'8" x 5'3" | ||
| Upper Level | Primary Bedroom | 13'5" x 12'5" | ||
| Upper Level | Bedroom 2 | 11'6" x 9'4" | ||
| Upper Level | Bedroom 3 | 11'8" x 9'5" |
https://www.realtor.ca/real-estate/28357128/97-13825-155-av-nw-edmonton-carlton







