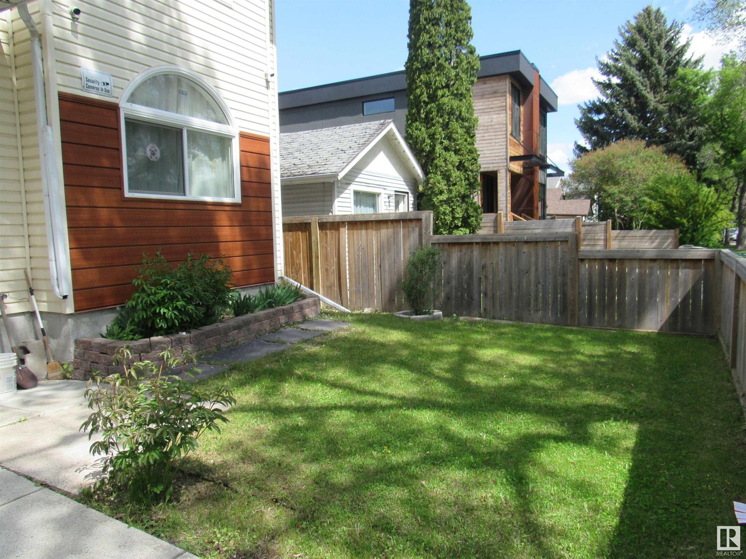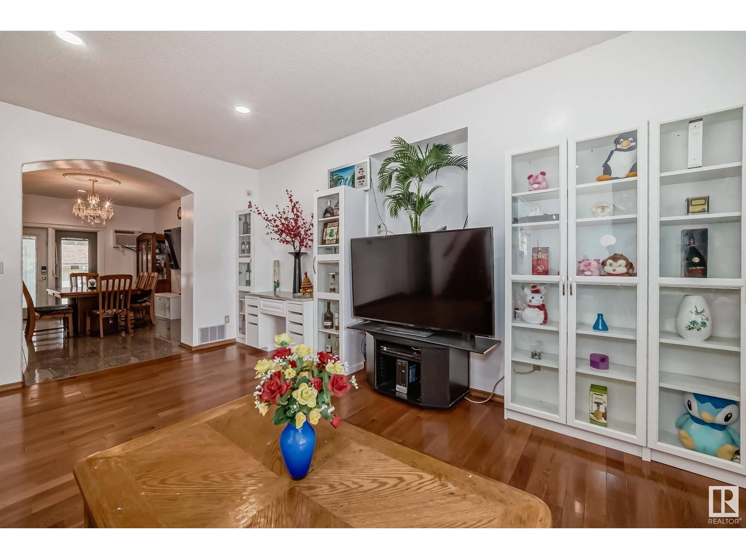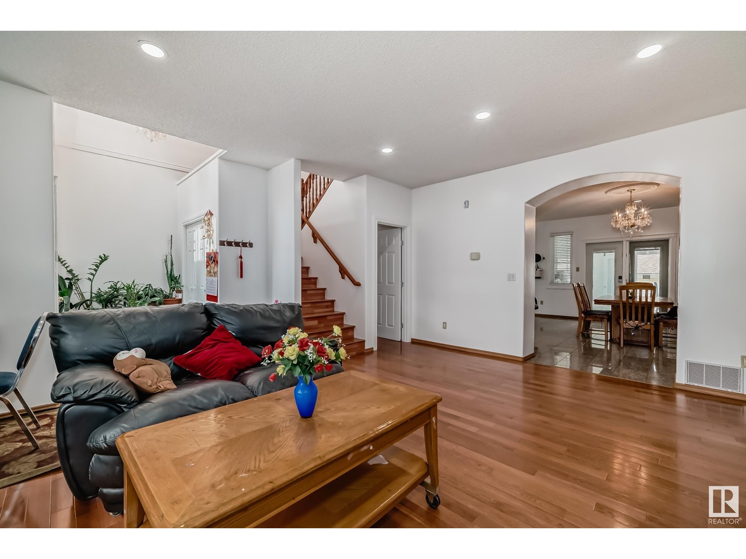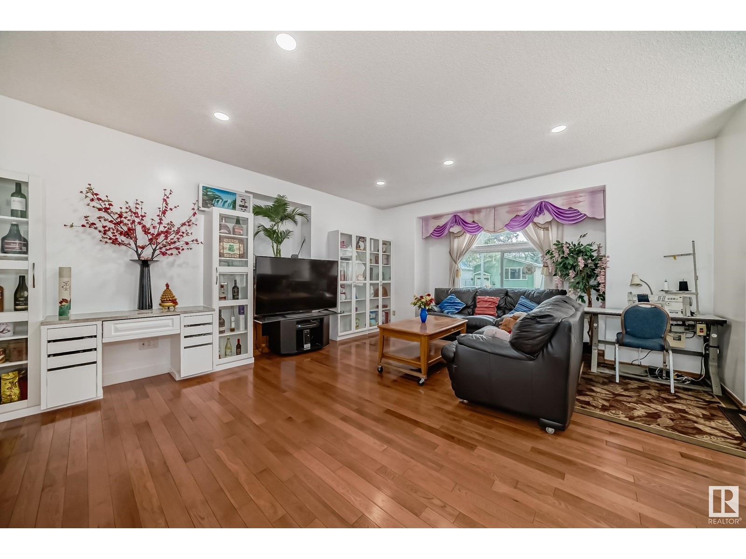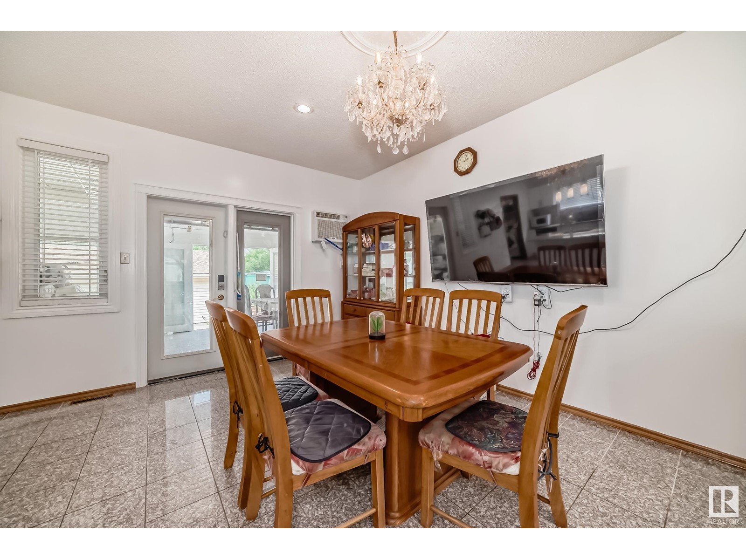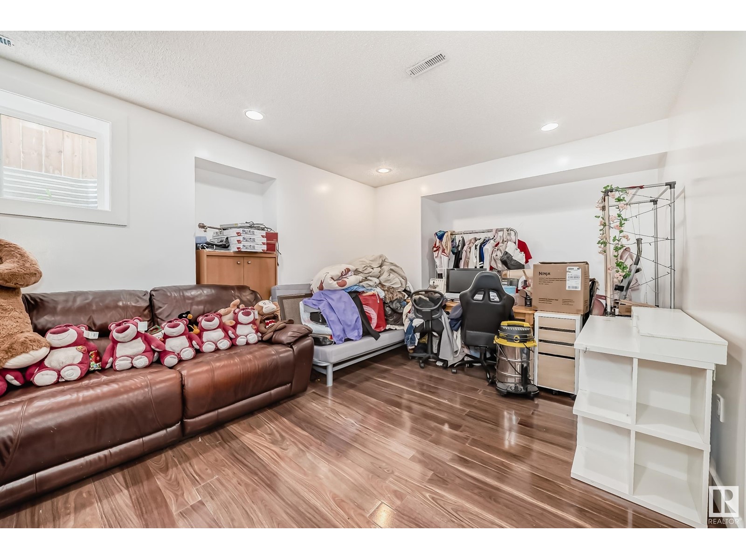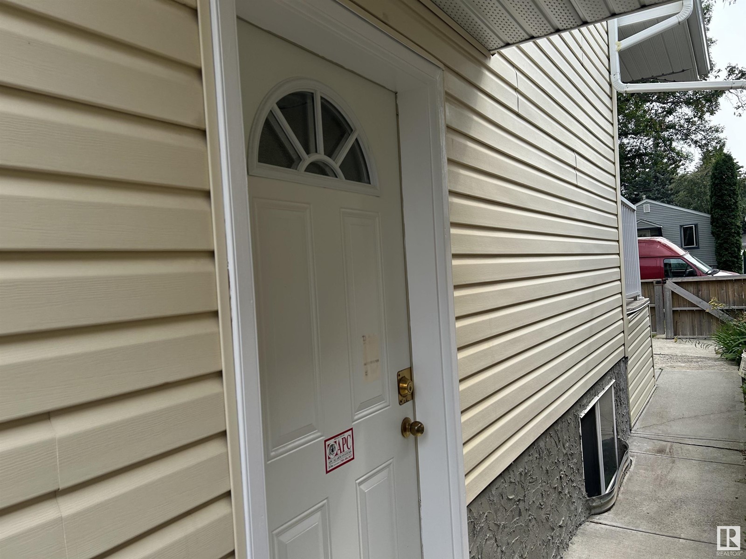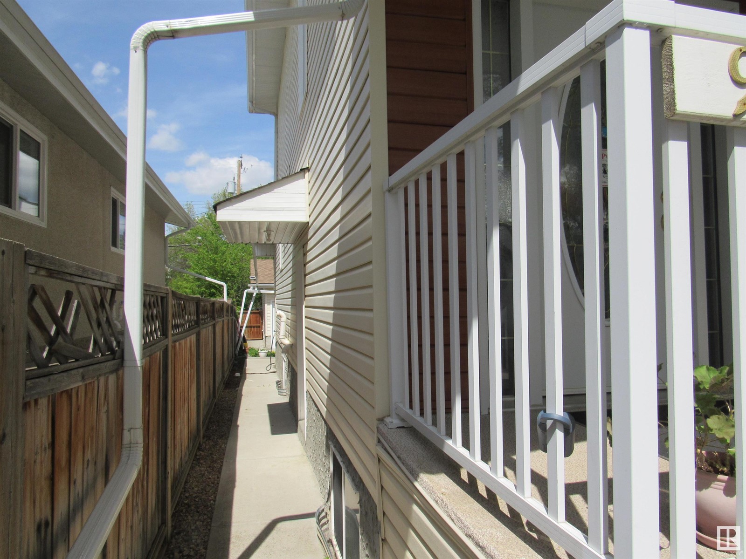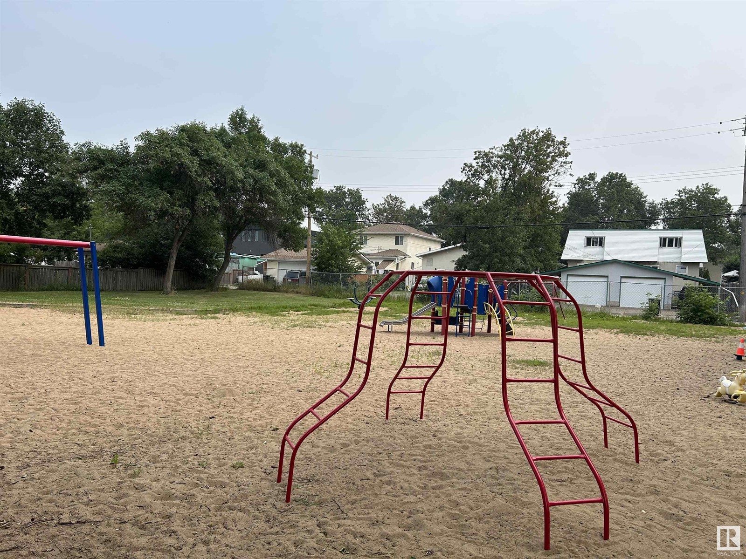5 Bedroom
4 Bathroom
1884 sqft
Fireplace
Forced Air
$739,900
Custom built 2 storey with a total of 5 bedrooms and a second kitchen in basement located at the sought after Ritchie neighbourhood. High ceiling in foyer. Gleaming hardwood floor on main and stairways. Cozy living room with electric fireplace. Open kitchen with new light fixtures, white cabinets , granite countertops, central island, walk in pantry and ceramic tiled floor. Dining area with patio door to sunroom. Upstairs features 3 spacious bedrooms and 4 pcs bath. Primary bedroom with 5 pcs ensuite including jacuzzi and double sink. Basement has side door entry, 9'H ceiling and fully finished with kitchen, 2 bedrooms, 4pcs bath and laundry room. Low maintenance backyard with large new deck. Other outstanding features including Hi efficiency furnace, newer hot water tank, 2 sets of washer and dryer and new garage shingles. Conveniently located with close proximity to schools, bus, shops, ravine and easy access to U of A, Whyte Ave and downtown core. Excellent family home. (id:58723)
Property Details
|
MLS® Number
|
E4438838 |
|
Property Type
|
Single Family |
|
Neigbourhood
|
Ritchie |
|
AmenitiesNearBy
|
Playground, Public Transit, Schools, Shopping |
|
Features
|
Park/reserve, Lane |
|
ParkingSpaceTotal
|
3 |
|
Structure
|
Deck |
Building
|
BathroomTotal
|
4 |
|
BedroomsTotal
|
5 |
|
Amenities
|
Ceiling - 9ft |
|
Appliances
|
Dishwasher, Garage Door Opener Remote(s), Garage Door Opener, Hood Fan, Refrigerator, Stove, Window Coverings, Dryer, Two Washers |
|
BasementDevelopment
|
Finished |
|
BasementType
|
Full (finished) |
|
ConstructedDate
|
2006 |
|
ConstructionStyleAttachment
|
Detached |
|
FireplaceFuel
|
Electric |
|
FireplacePresent
|
Yes |
|
FireplaceType
|
Unknown |
|
HalfBathTotal
|
1 |
|
HeatingType
|
Forced Air |
|
StoriesTotal
|
2 |
|
SizeInterior
|
1884 Sqft |
|
Type
|
House |
Parking
Land
|
Acreage
|
No |
|
FenceType
|
Fence |
|
LandAmenities
|
Playground, Public Transit, Schools, Shopping |
|
SizeIrregular
|
405 |
|
SizeTotal
|
405 M2 |
|
SizeTotalText
|
405 M2 |
Rooms
| Level |
Type |
Length |
Width |
Dimensions |
|
Basement |
Family Room |
3.56 m |
5.88 m |
3.56 m x 5.88 m |
|
Basement |
Bedroom 4 |
3.2 m |
3.34 m |
3.2 m x 3.34 m |
|
Basement |
Bedroom 5 |
3.26 m |
1.95 m |
3.26 m x 1.95 m |
|
Basement |
Second Kitchen |
2.66 m |
2.66 m |
2.66 m x 2.66 m |
|
Basement |
Laundry Room |
1.51 m |
1.52 m |
1.51 m x 1.52 m |
|
Main Level |
Living Room |
5.49 m |
4.96 m |
5.49 m x 4.96 m |
|
Main Level |
Dining Room |
4.91 m |
3.13 m |
4.91 m x 3.13 m |
|
Main Level |
Kitchen |
3.57 m |
4.16 m |
3.57 m x 4.16 m |
|
Upper Level |
Primary Bedroom |
4.43 m |
4.91 m |
4.43 m x 4.91 m |
|
Upper Level |
Bedroom 2 |
4.18 m |
3.45 m |
4.18 m x 3.45 m |
|
Upper Level |
Bedroom 3 |
3.02 m |
3.06 m |
3.02 m x 3.06 m |
https://www.realtor.ca/real-estate/28377768/9646-73-av-nw-edmonton-ritchie





