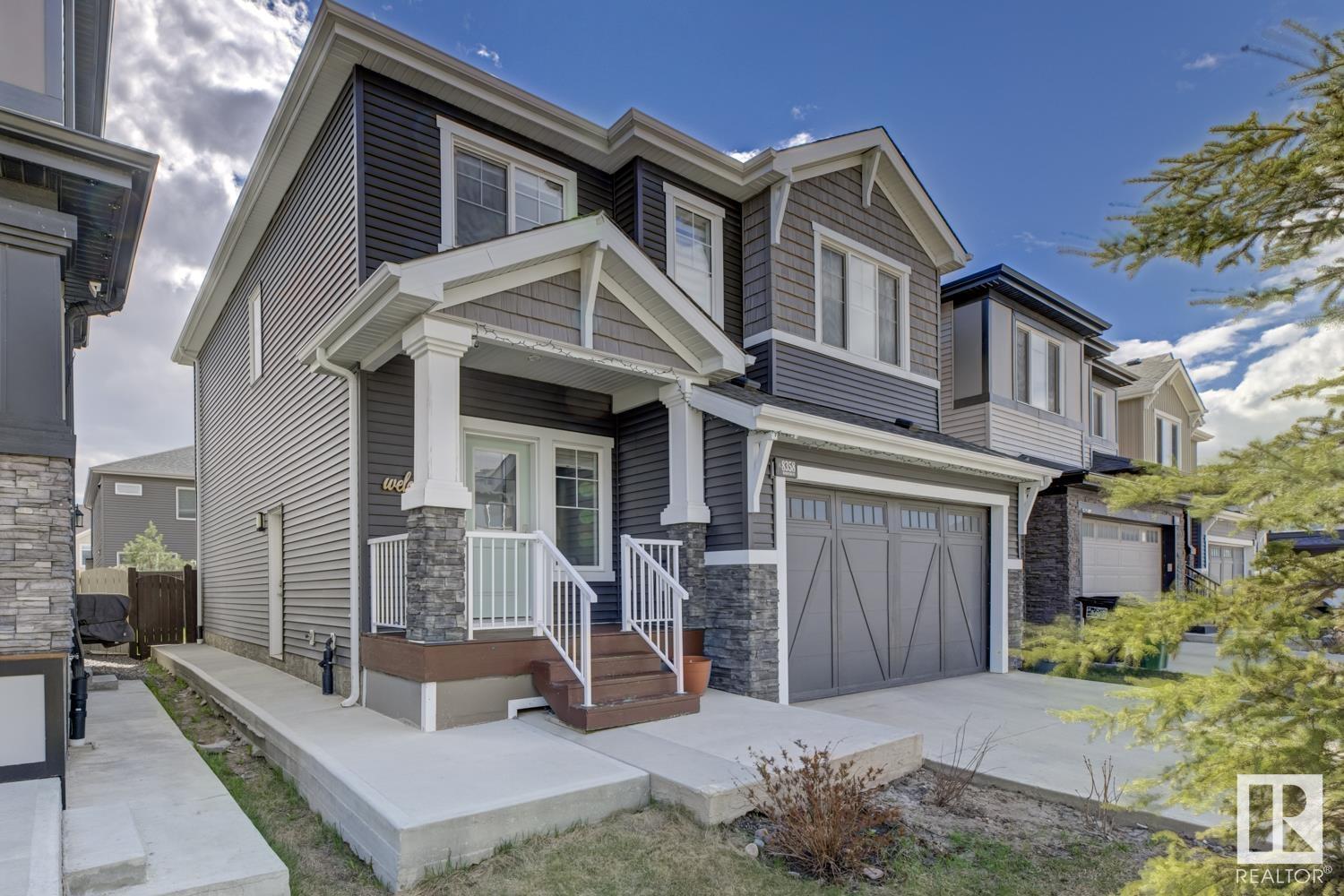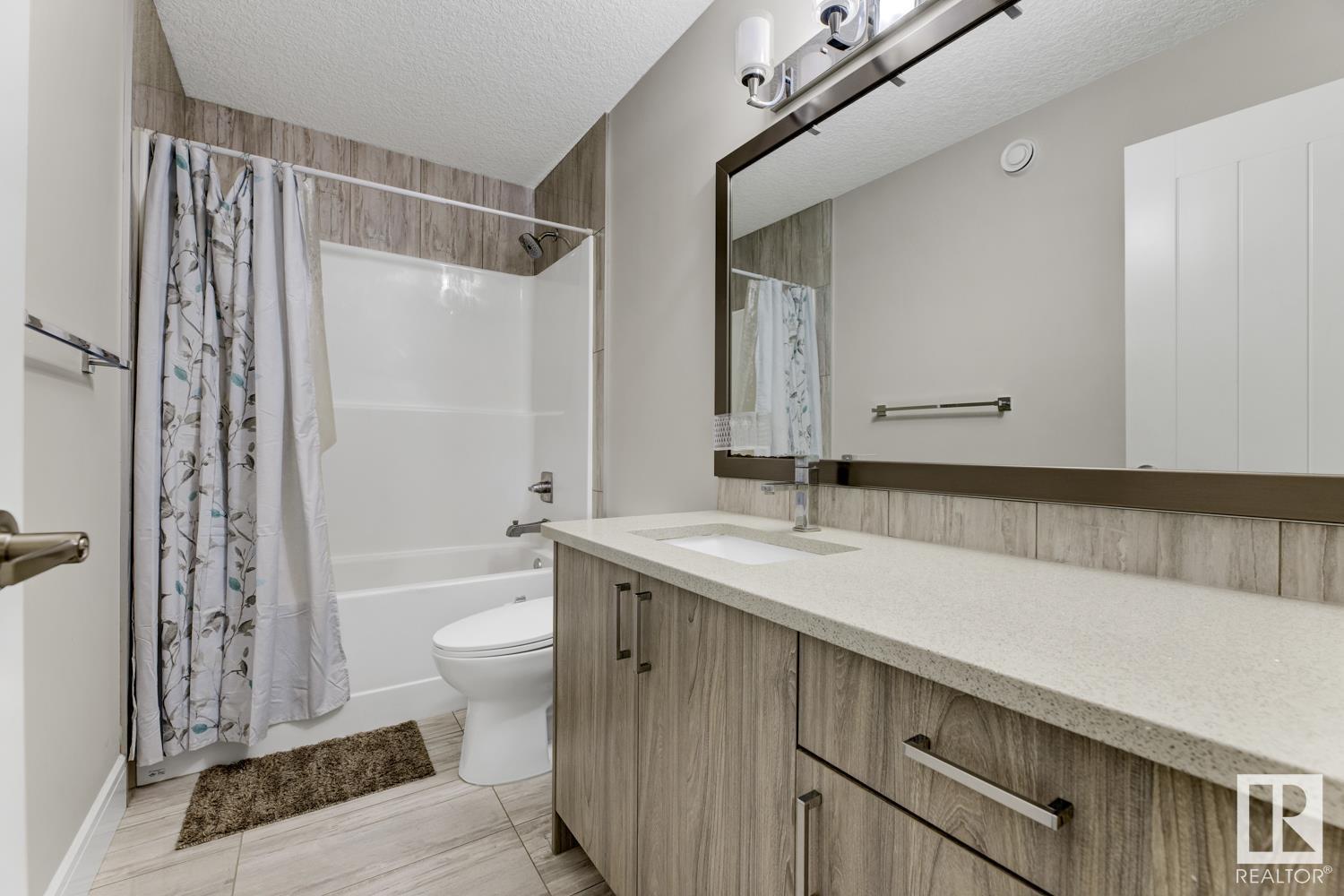4 Bedroom
4 Bathroom
1904 sqft
Fireplace
Central Air Conditioning
Forced Air
$627,700
Welcome to this beautifully maintained 1900 sqft 3-bedroom home in the sought-after Orchards community, featuring a LEGAL 1-bedroom in-law suite with private side entry—perfect as a mortgage helper! Enjoy spacious, king-sized bedrooms, a bright living room with fireplace and feature wall, and a chef’s kitchen with quartz counters, gas cooktop, stainless steel appliances, and a walk-in pantry. Upstairs includes a bonus room, laundry, and a luxurious primary suite with walk-in closet and 5-piece ensuite. The fully finished basement offers a second kitchen, full bath, laundry, and living space. Additional highlights include 9’ ceilings, MDF shelving, central A/C, a mudroom, powder room, double detached garage, fully landscaped and fenced yard with a deck. All located in a quiet, family-friendly neighborhood close to schools, parks, and shopping. This stunning home combines comfort, style, and rental potential—don’t miss this opportunity! (id:58723)
Property Details
|
MLS® Number
|
E4439260 |
|
Property Type
|
Single Family |
|
Neigbourhood
|
The Orchards At Ellerslie |
|
AmenitiesNearBy
|
Airport, Public Transit, Schools, Shopping |
|
Features
|
See Remarks, Park/reserve, No Animal Home, No Smoking Home |
|
ParkingSpaceTotal
|
4 |
|
Structure
|
Deck, Porch |
Building
|
BathroomTotal
|
4 |
|
BedroomsTotal
|
4 |
|
Appliances
|
Dishwasher, Garage Door Opener Remote(s), Garage Door Opener, Stove, Gas Stove(s), Dryer, Refrigerator, Two Washers |
|
BasementDevelopment
|
Finished |
|
BasementFeatures
|
Suite |
|
BasementType
|
Full (finished) |
|
ConstructedDate
|
2018 |
|
ConstructionStyleAttachment
|
Detached |
|
CoolingType
|
Central Air Conditioning |
|
FireplaceFuel
|
Electric |
|
FireplacePresent
|
Yes |
|
FireplaceType
|
Unknown |
|
HalfBathTotal
|
1 |
|
HeatingType
|
Forced Air |
|
StoriesTotal
|
2 |
|
SizeInterior
|
1904 Sqft |
|
Type
|
House |
Parking
Land
|
Acreage
|
No |
|
FenceType
|
Fence |
|
LandAmenities
|
Airport, Public Transit, Schools, Shopping |
|
SizeIrregular
|
317.78 |
|
SizeTotal
|
317.78 M2 |
|
SizeTotalText
|
317.78 M2 |
Rooms
| Level |
Type |
Length |
Width |
Dimensions |
|
Basement |
Bedroom 4 |
12 m |
9.7 m |
12 m x 9.7 m |
|
Main Level |
Living Room |
12 m |
14.8 m |
12 m x 14.8 m |
|
Main Level |
Dining Room |
8.5 m |
14.5 m |
8.5 m x 14.5 m |
|
Main Level |
Kitchen |
8.5 m |
14.5 m |
8.5 m x 14.5 m |
|
Upper Level |
Primary Bedroom |
12.5 m |
15.4 m |
12.5 m x 15.4 m |
|
Upper Level |
Bedroom 2 |
11.9 m |
14.6 m |
11.9 m x 14.6 m |
|
Upper Level |
Bedroom 3 |
12.5 m |
14 m |
12.5 m x 14 m |
|
Upper Level |
Bonus Room |
10 m |
9 m |
10 m x 9 m |
https://www.realtor.ca/real-estate/28387760/8358-mayday-li-sw-sw-edmonton-the-orchards-at-ellerslie







































