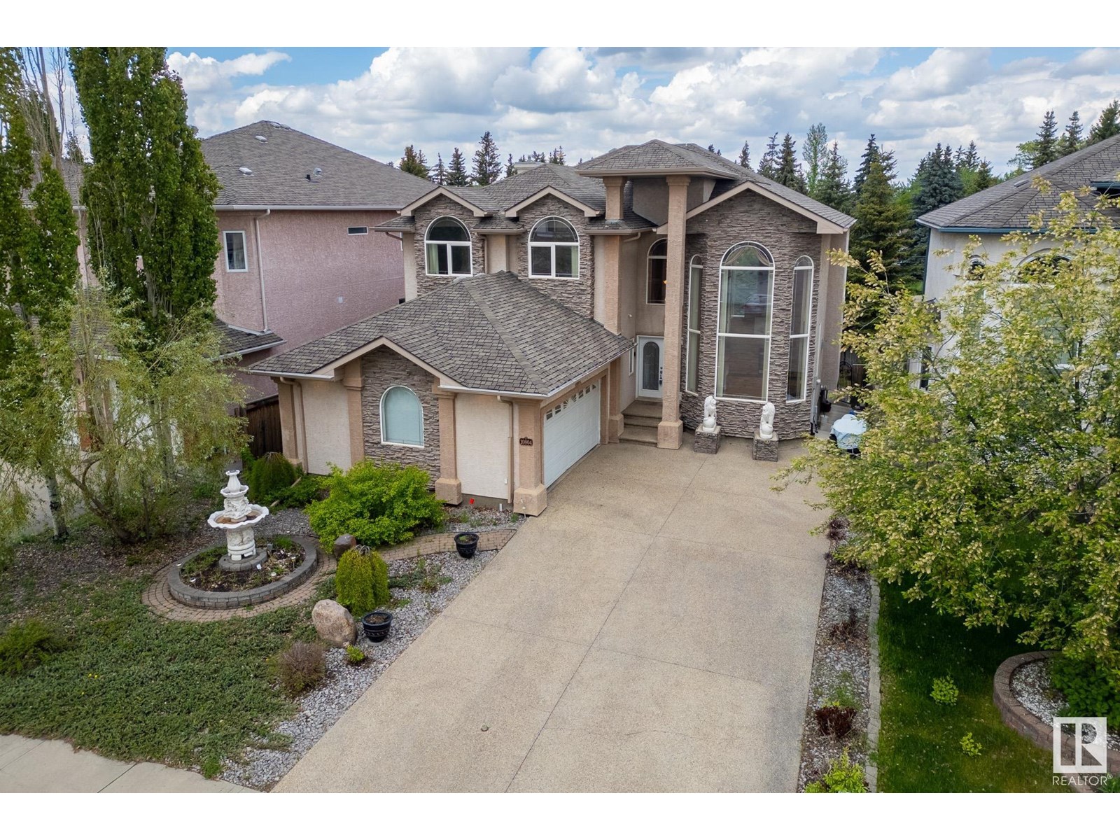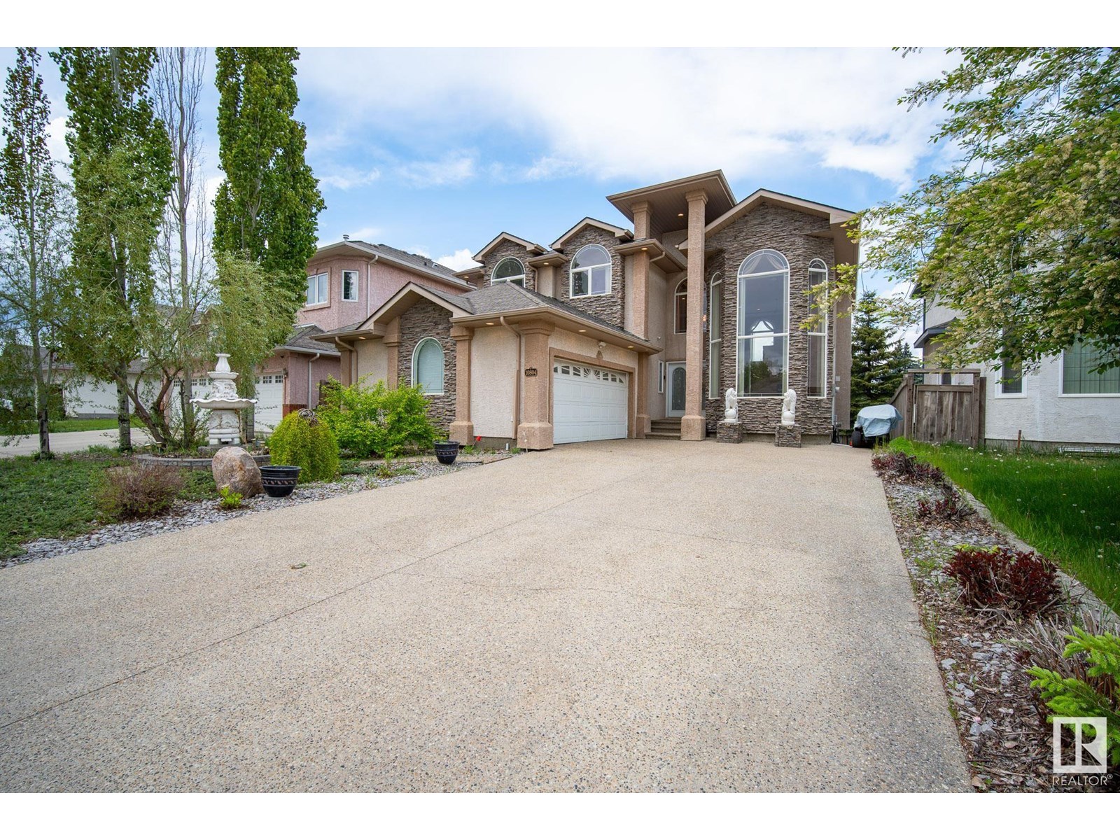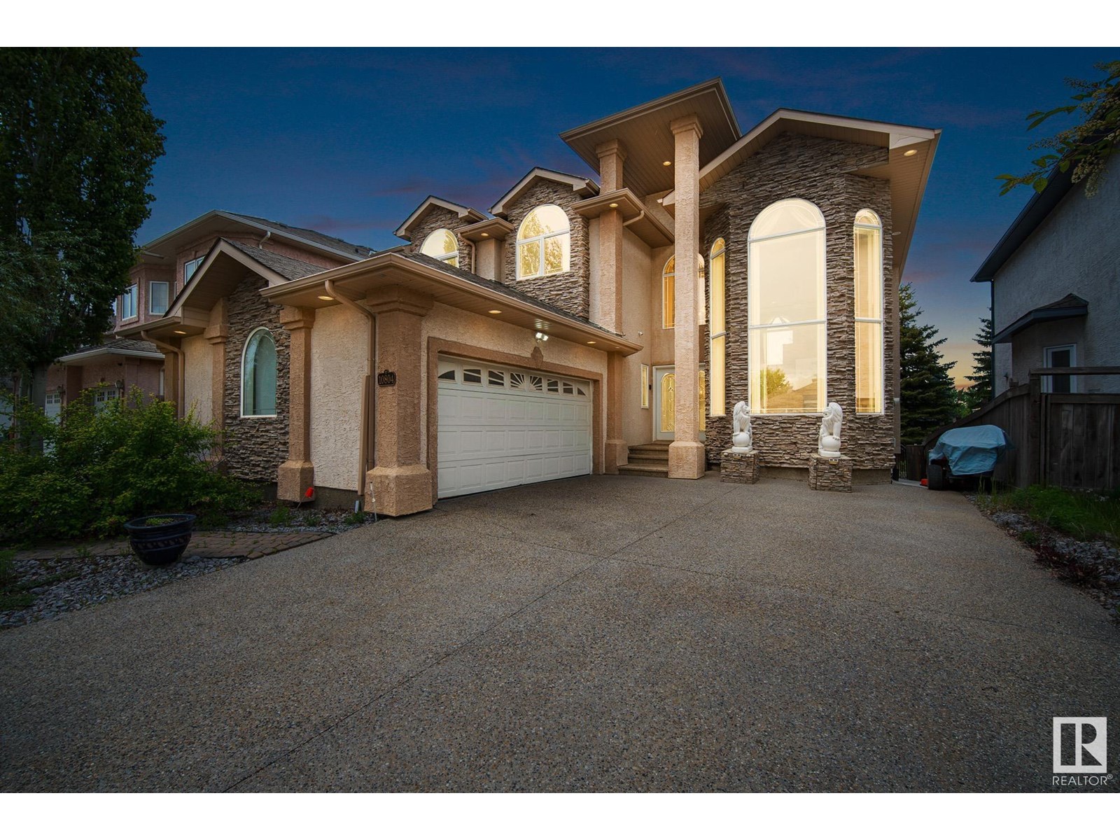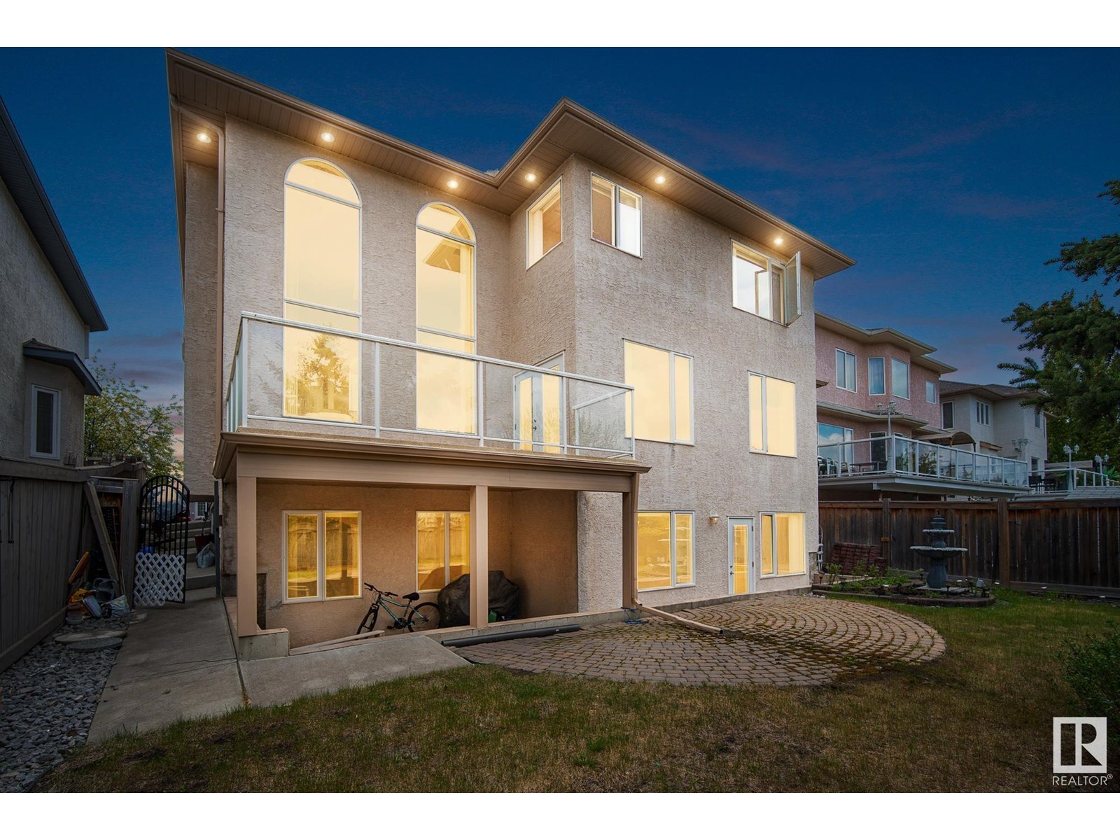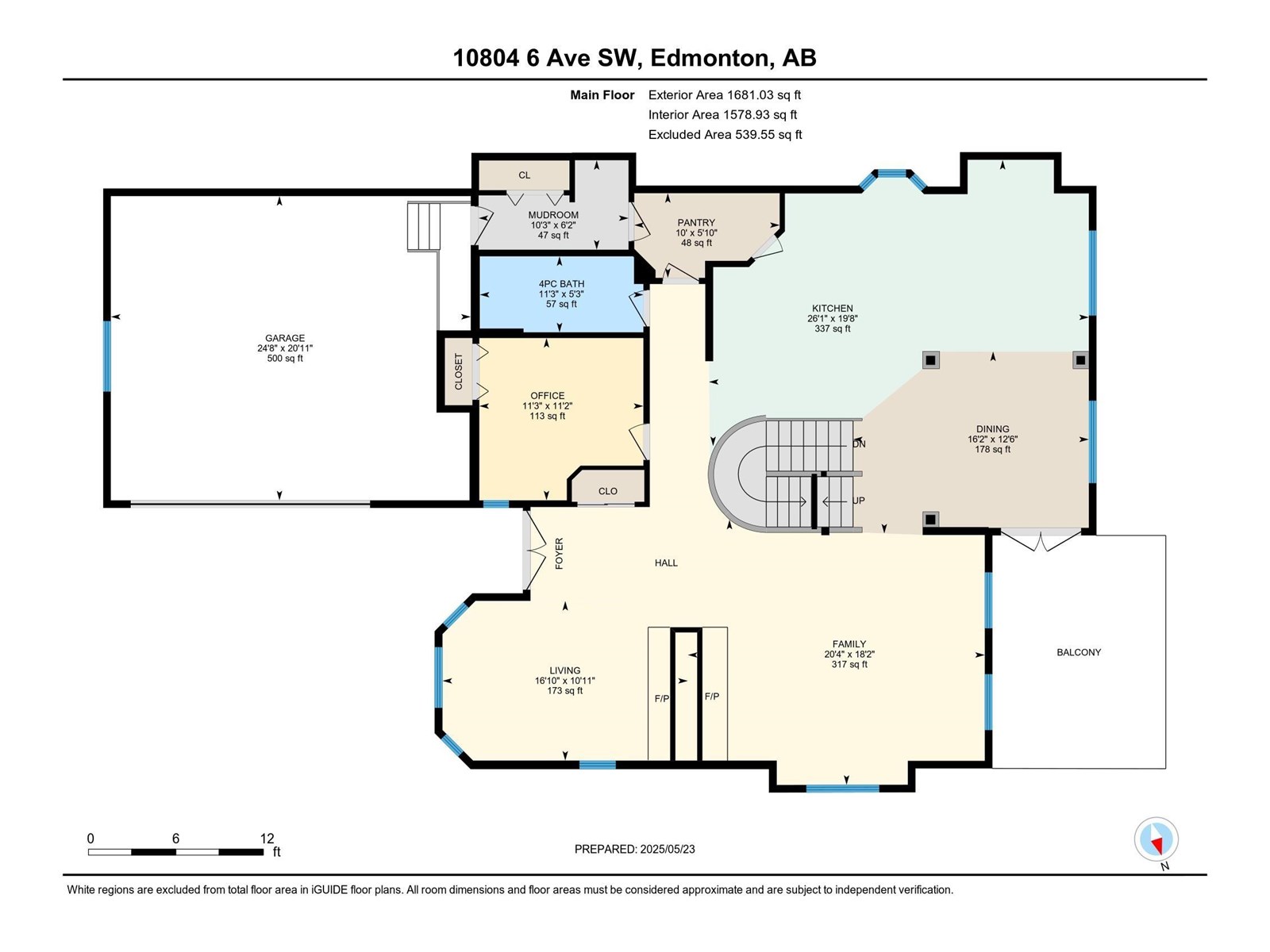6 Bedroom
4 Bathroom
2813 sqft
Central Air Conditioning
Forced Air, In Floor Heating
$799,000
This grand custom-built 6 bed, 4 bath walkout in Richford is perfect for large families or those who love to host. Soaring 20’ ceilings & oak h/w floors span both main & upper levels—no carpet. A stunning dbl-sided stone f/p connects 2 elegant family rms. The gourmet kitchen offers granite counters, s/s appls, a lg island w/ breakfast bar, walk-through pantry, sunny nook, & formal dining w/ coffered ceiling & oak posts. Main flr has a bed/den & 4pc bath. Upstairs features a luxurious primary suite w/ 5pc spa-style ensuite incl. jetted tub & W/I closet, plus 2 more beds & full bath. The grand oak staircase, custom oak cabinetry, & extensive millwork showcase quality throughout. The walkout bsmt includes in-floor heat, wet bar, gas f/p, 2 beds, 4pc bath & storage. Quiet street mins to Henday, QE2 & amenities. A home where elegance, space & warmth come together—perfect for your next chapter. Some photos are virtually staged. (id:58723)
Property Details
|
MLS® Number
|
E4439128 |
|
Property Type
|
Single Family |
|
Neigbourhood
|
Richford |
|
AmenitiesNearBy
|
Golf Course, Playground, Schools, Shopping |
|
CommunityFeatures
|
Public Swimming Pool |
|
Features
|
Wet Bar, No Smoking Home |
|
ParkingSpaceTotal
|
6 |
|
Structure
|
Deck |
Building
|
BathroomTotal
|
4 |
|
BedroomsTotal
|
6 |
|
Appliances
|
Dishwasher, Dryer, Garage Door Opener Remote(s), Garage Door Opener, Hood Fan, Refrigerator, Stove, Washer, Window Coverings |
|
BasementDevelopment
|
Finished |
|
BasementFeatures
|
Walk Out |
|
BasementType
|
Full (finished) |
|
CeilingType
|
Vaulted |
|
ConstructedDate
|
2005 |
|
ConstructionStyleAttachment
|
Detached |
|
CoolingType
|
Central Air Conditioning |
|
HeatingType
|
Forced Air, In Floor Heating |
|
StoriesTotal
|
2 |
|
SizeInterior
|
2813 Sqft |
|
Type
|
House |
Parking
Land
|
Acreage
|
No |
|
FenceType
|
Fence |
|
LandAmenities
|
Golf Course, Playground, Schools, Shopping |
|
SizeIrregular
|
553.49 |
|
SizeTotal
|
553.49 M2 |
|
SizeTotalText
|
553.49 M2 |
Rooms
| Level |
Type |
Length |
Width |
Dimensions |
|
Basement |
Bedroom 5 |
|
|
Measurements not available |
|
Basement |
Bedroom 6 |
|
|
Measurements not available |
|
Basement |
Recreation Room |
|
|
Measurements not available |
|
Main Level |
Living Room |
|
|
Measurements not available |
|
Main Level |
Dining Room |
|
|
Measurements not available |
|
Main Level |
Kitchen |
|
|
Measurements not available |
|
Main Level |
Family Room |
|
|
Measurements not available |
|
Main Level |
Bedroom 4 |
|
|
Measurements not available |
|
Upper Level |
Primary Bedroom |
|
|
Measurements not available |
|
Upper Level |
Bedroom 2 |
|
|
Measurements not available |
|
Upper Level |
Bedroom 3 |
|
|
Measurements not available |
https://www.realtor.ca/real-estate/28384887/10804-6-av-sw-edmonton-richford


