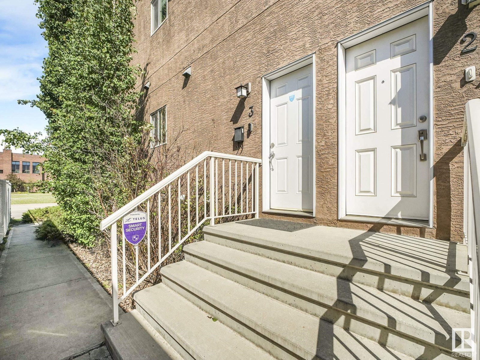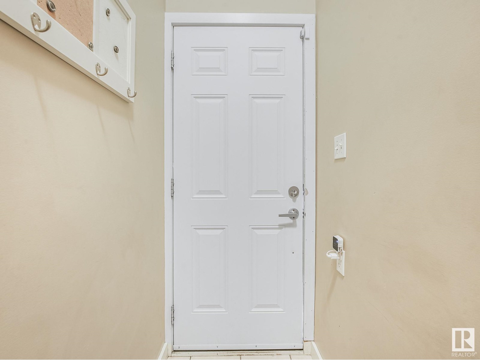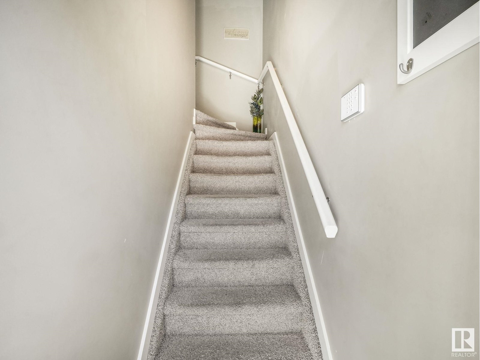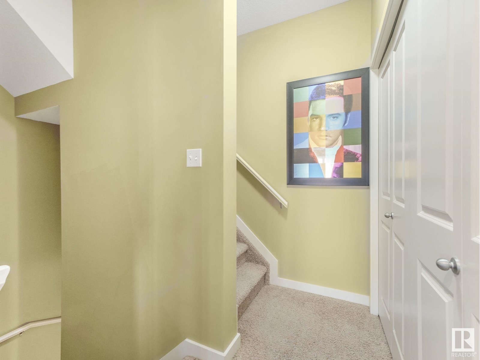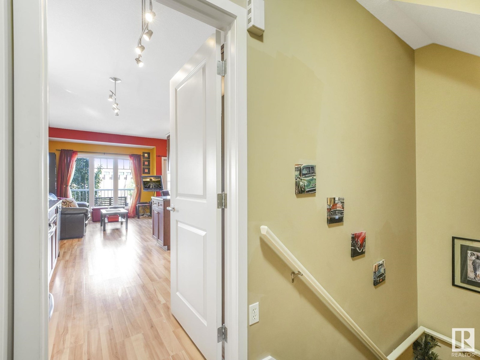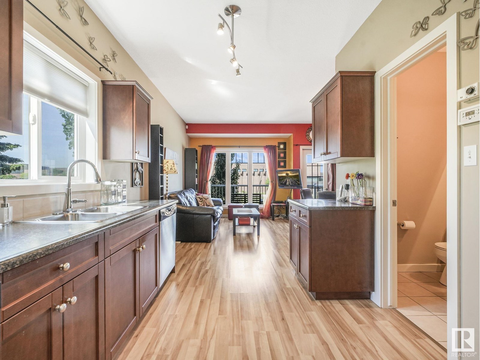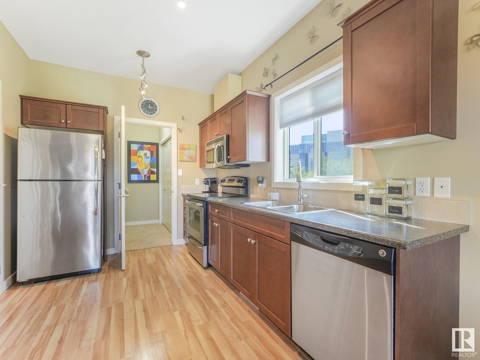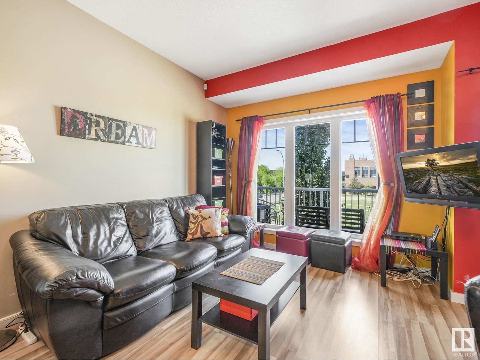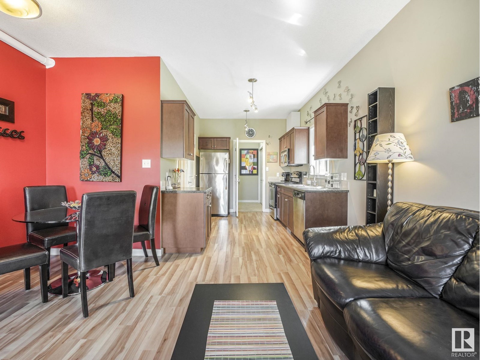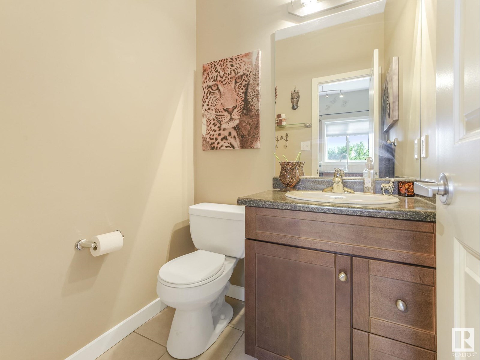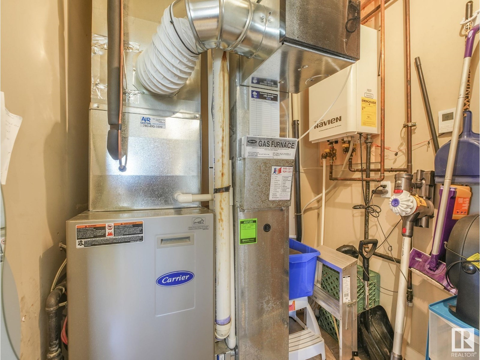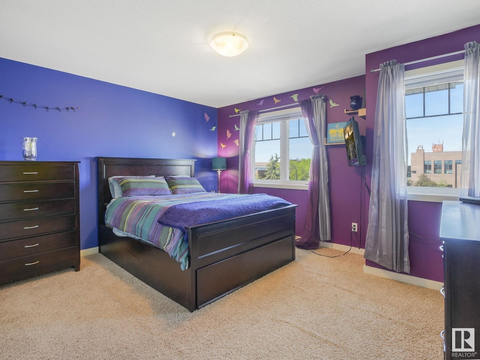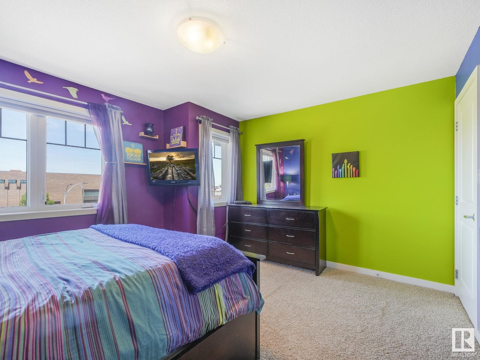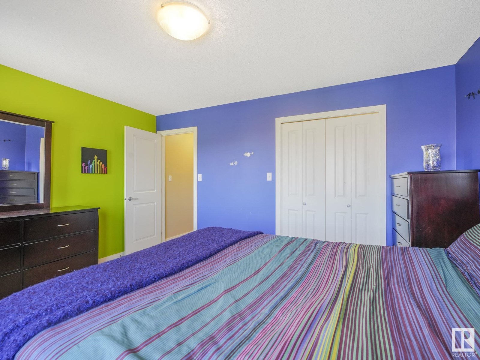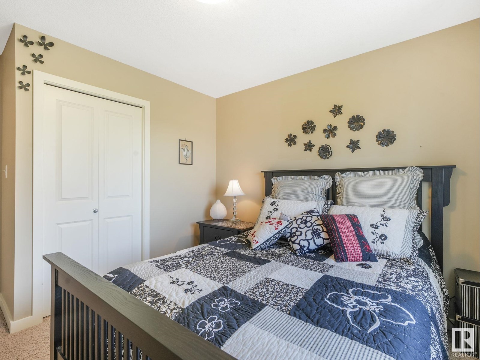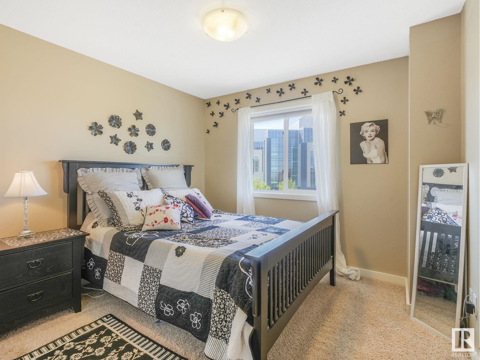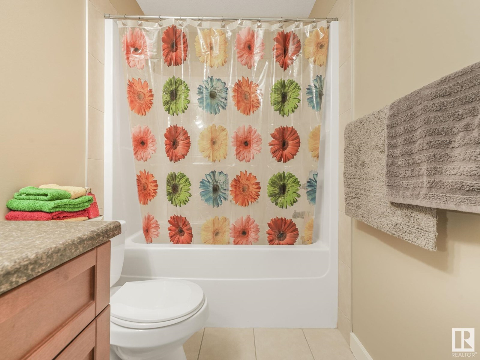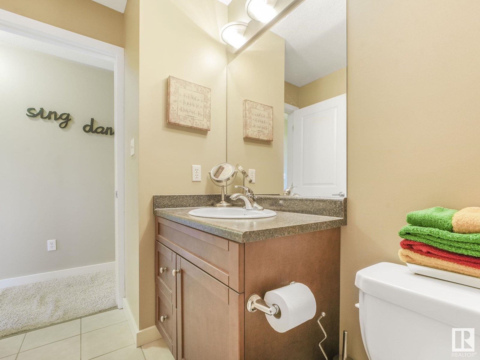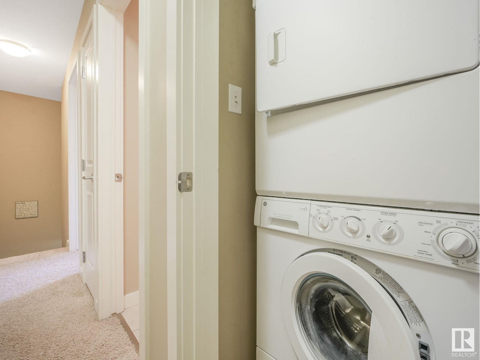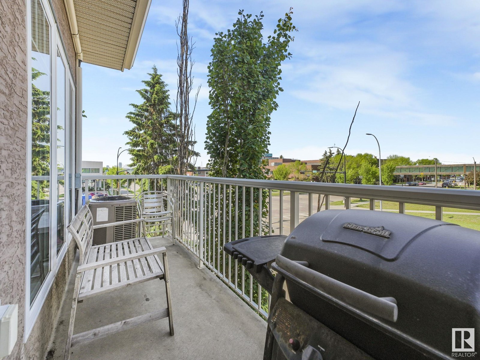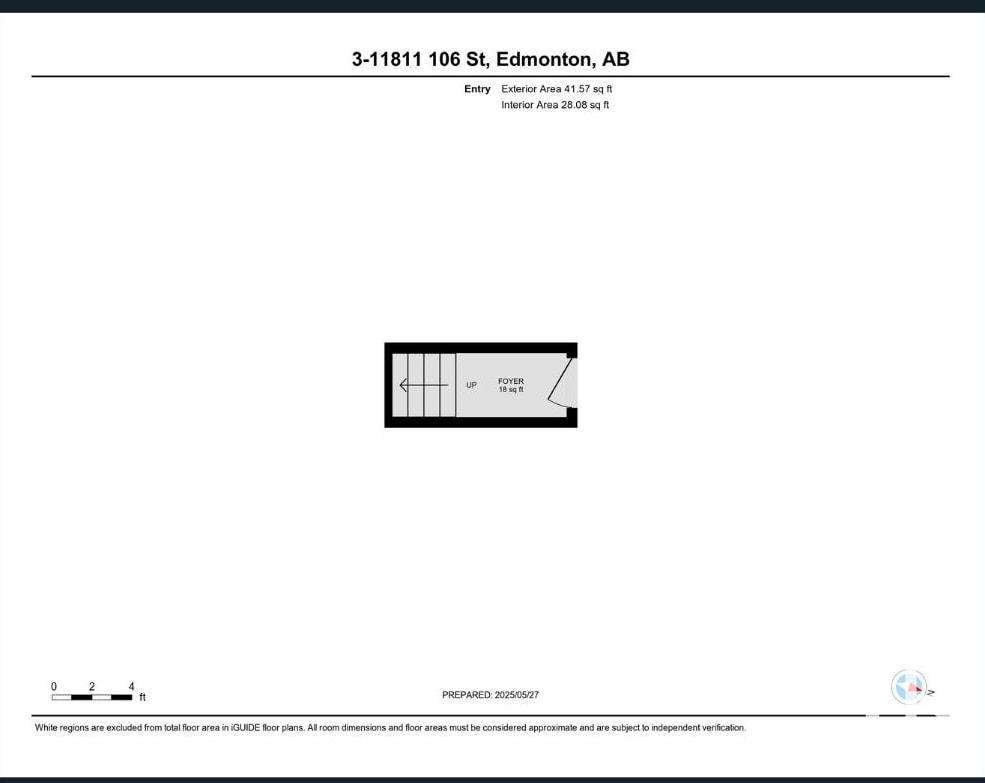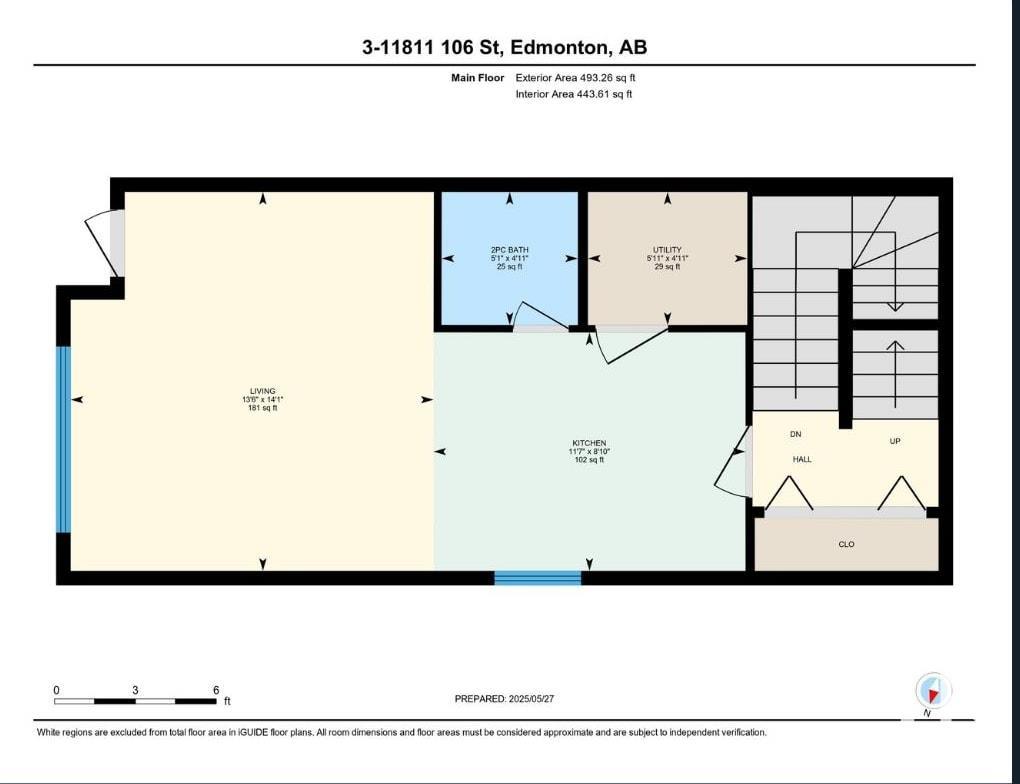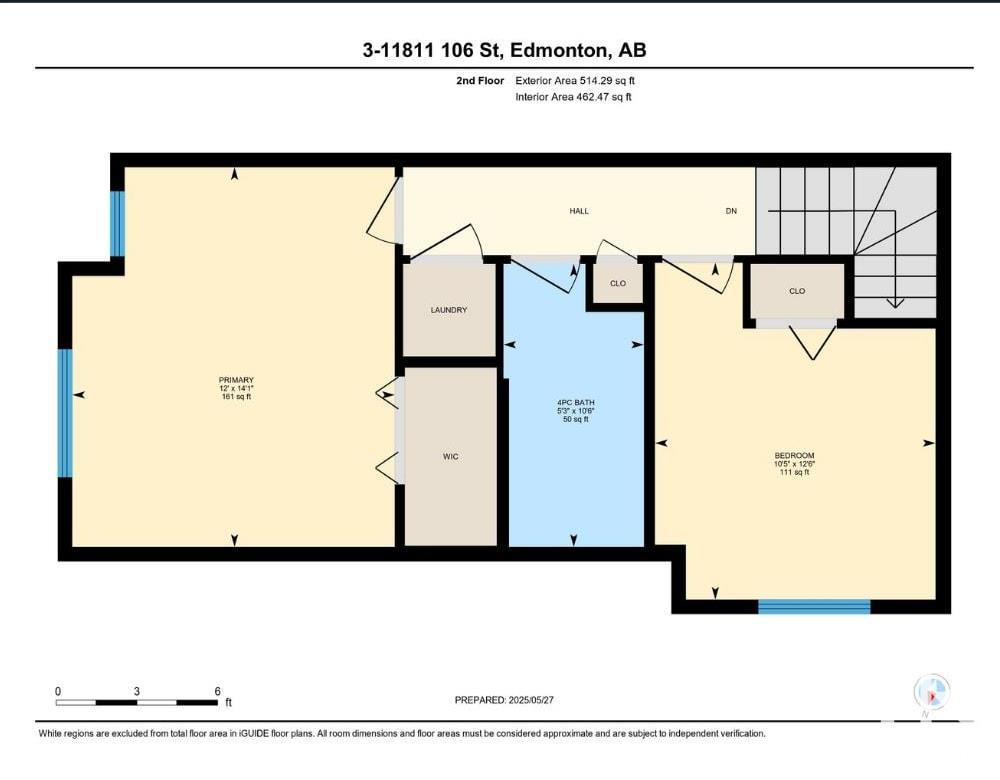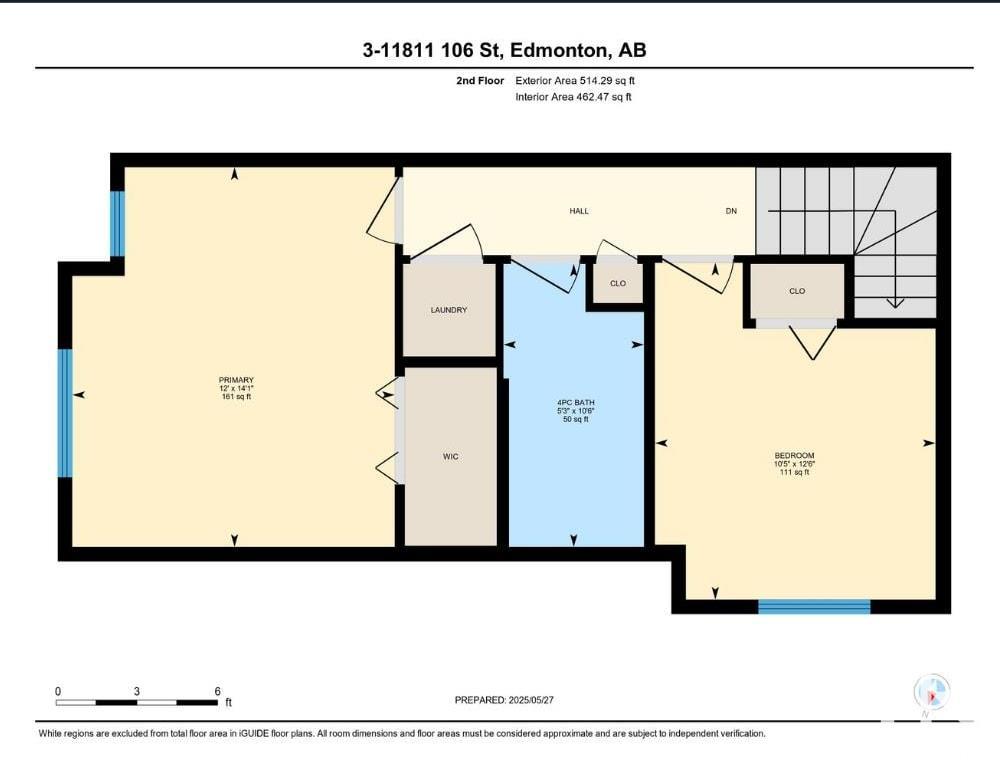Hurry Home
#3 11811 106 St Nw Nw Edmonton, Alberta T5G 2R2
Interested?
Please contact us for more information about this property.
$299,900Maintenance, Exterior Maintenance, Insurance, Common Area Maintenance, Landscaping, Other, See Remarks
$450 Monthly
Maintenance, Exterior Maintenance, Insurance, Common Area Maintenance, Landscaping, Other, See Remarks
$450 MonthlyTurnkey 2-bedroom condo just steps from NAIT!!! The main floor welcomes you with an open-concept layout drenched in natural light. Prepare meals effortlessly in the sleek kitchen—equipped with stainless steel appliances, rich espresso-tone cabinetry, ample counter space and a double sink—then entertain or unwind in the adjacent living/dining area, which flows seamlessly onto your private balcony. Additional main floor features include a 2 pc bath and utility/storage room. Upstairs, you’ll find TWO generously sized bedrooms, each thoughtfully appointed with large windows and cozy carpeting, shared 4 pc bath, and in-suite laundry. Whether you’re a student seeking quick campus access, a faculty member looking to eliminate your commute, or an investor after a turnkey downtown asset, this 2 bed, 2 bath home delivers unmatched convenience. Walk to classrooms, the LRT, cafés and shops in minutes—urban living has never been so effortless. (id:58723)
Property Details
| MLS® Number | E4439900 |
| Property Type | Single Family |
| Neigbourhood | Westwood (Edmonton) |
| AmenitiesNearBy | Schools, Shopping |
| Features | Lane, No Animal Home, No Smoking Home |
| ParkingSpaceTotal | 1 |
Building
| BathroomTotal | 2 |
| BedroomsTotal | 2 |
| Appliances | Dishwasher, Dryer, Microwave Range Hood Combo, Refrigerator, Stove, Washer |
| BasementType | None |
| ConstructedDate | 2009 |
| ConstructionStyleAttachment | Stacked |
| CoolingType | Central Air Conditioning |
| HalfBathTotal | 1 |
| HeatingType | Forced Air |
| StoriesTotal | 2 |
| SizeInterior | 934 Sqft |
| Type | Row / Townhouse |
Parking
| Stall |
Land
| Acreage | No |
| LandAmenities | Schools, Shopping |
| SizeIrregular | 105.97 |
| SizeTotal | 105.97 M2 |
| SizeTotalText | 105.97 M2 |
Rooms
| Level | Type | Length | Width | Dimensions |
|---|---|---|---|---|
| Main Level | Living Room | 4.1 m | Measurements not available x 4.1 m | |
| Main Level | Kitchen | 3.5 m | Measurements not available x 3.5 m | |
| Upper Level | Primary Bedroom | 3.6 m | Measurements not available x 3.6 m | |
| Upper Level | Bedroom 2 | 3.1 m | Measurements not available x 3.1 m |
https://www.realtor.ca/real-estate/28402014/3-11811-106-st-nw-nw-edmonton-westwood-edmonton







