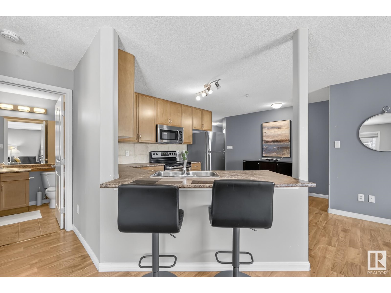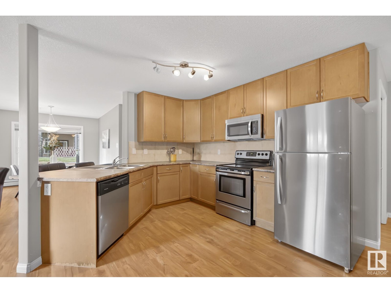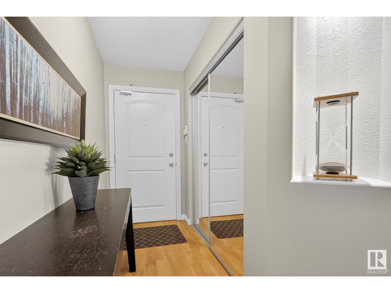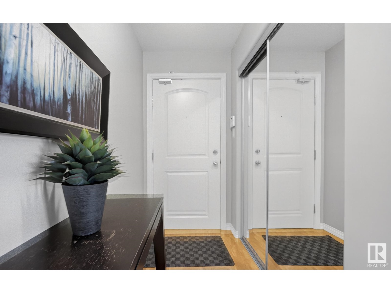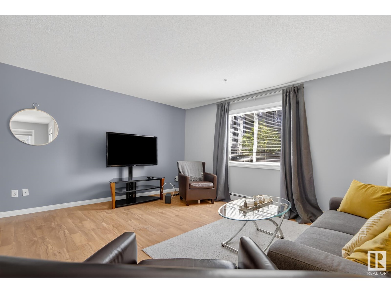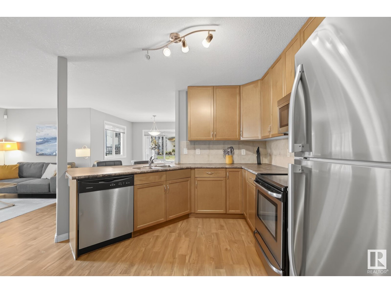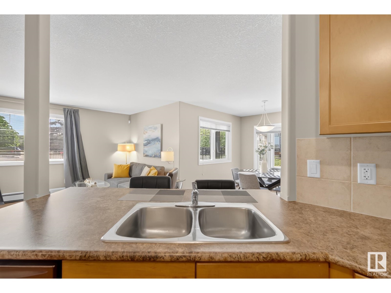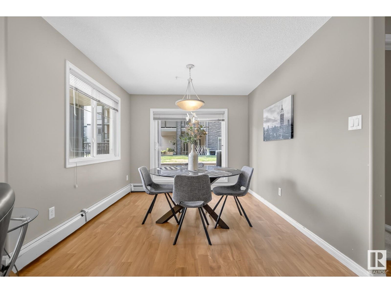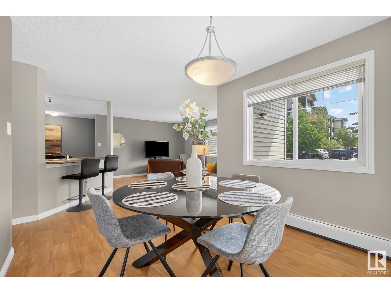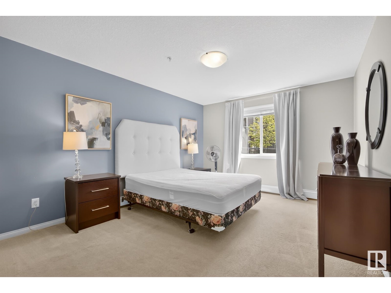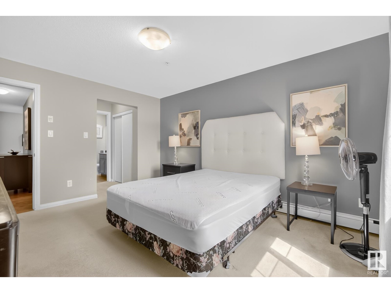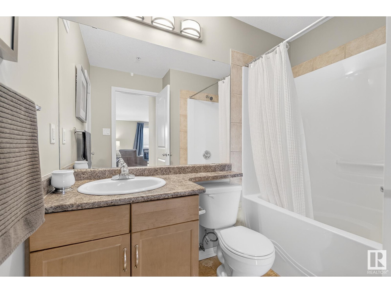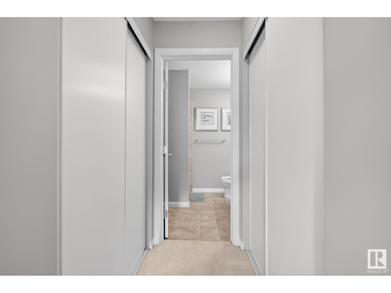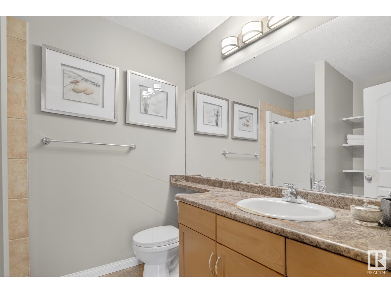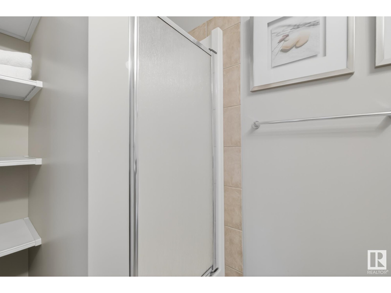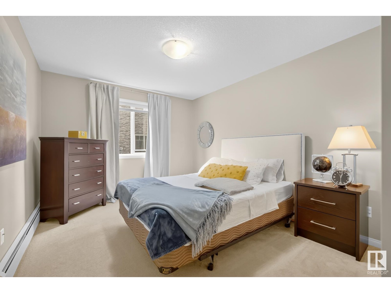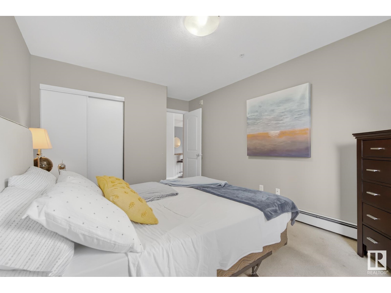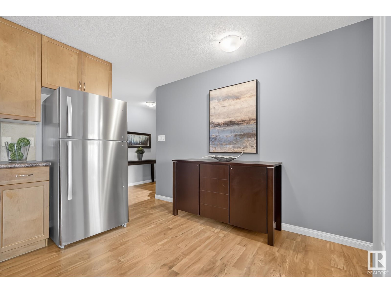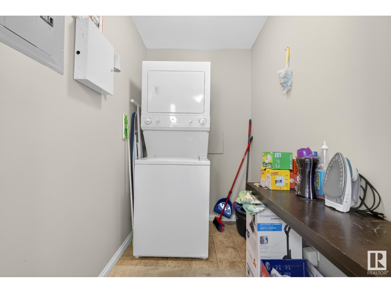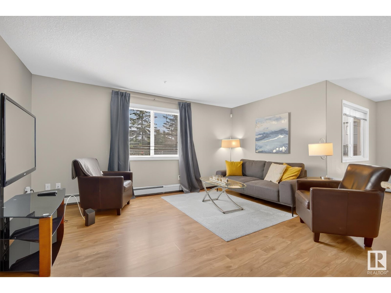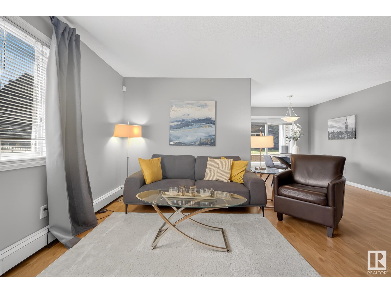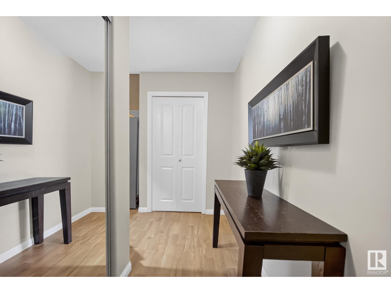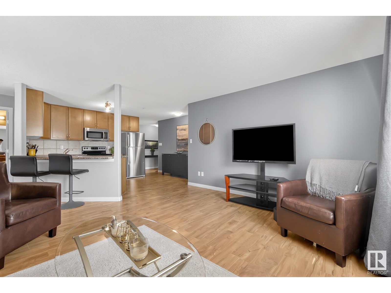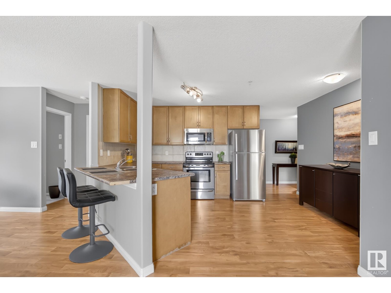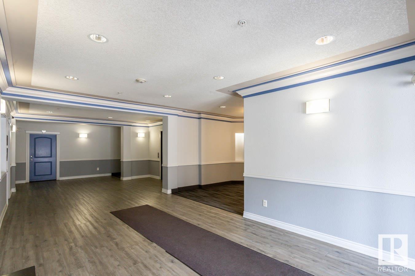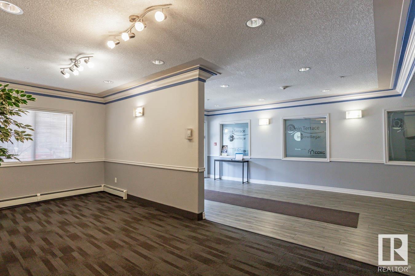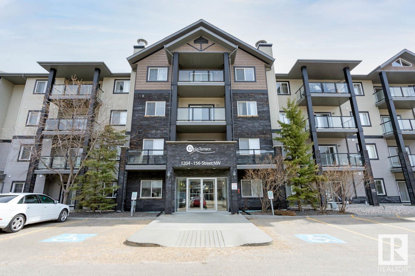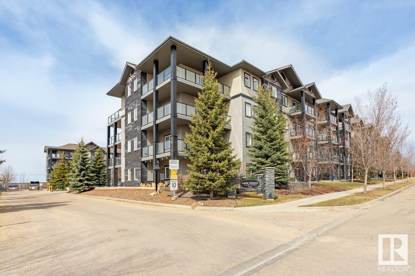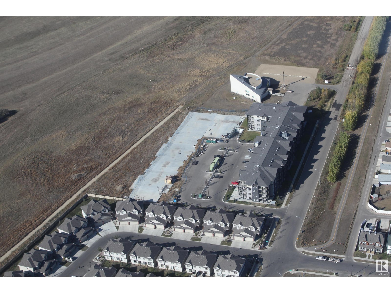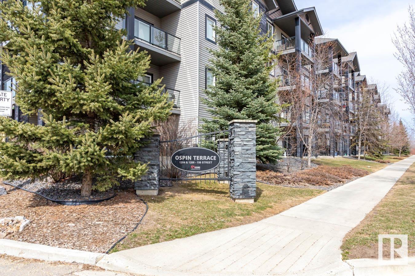Hurry Home
#120 1204 156 St Nw Edmonton, Alberta T6R 0R6
Interested?
Please contact us for more information about this property.
$239,900Maintenance, Exterior Maintenance, Heat, Insurance, Common Area Maintenance, Property Management, Other, See Remarks, Water
$661.97 Monthly
Maintenance, Exterior Maintenance, Heat, Insurance, Common Area Maintenance, Property Management, Other, See Remarks, Water
$661.97 MonthlyWelcome to Ospin Terrace, a highly desirable condo community in South Terwillegar! This bright and spacious main floor corner unit features 2 bedrooms and 2 bathrooms, including a primary suite with a private ensuite. The open-concept layout includes a comfortable living room, dining area, and a functional kitchen—perfect for everyday living and entertaining. Large windows throughout the unit bring in plenty of natural light, creating a warm and inviting atmosphere. Enjoy the convenience of in-suite laundry and easy access to outdoor space from the main floor. This unit also comes with one heated underground parking stall for added comfort. The building offers excellent amenities, including a fitness centre and a social room. Ideally located near shopping, schools, restaurants, and more—perfect for first-time buyers or a great rental opportunity! (id:58723)
Property Details
| MLS® Number | E4440138 |
| Property Type | Single Family |
| Neigbourhood | South Terwillegar |
| AmenitiesNearBy | Playground, Public Transit, Schools, Shopping |
| CommunityFeatures | Public Swimming Pool |
| Features | See Remarks, Flat Site |
| ParkingSpaceTotal | 1 |
Building
| BathroomTotal | 2 |
| BedroomsTotal | 2 |
| Amenities | Vinyl Windows |
| Appliances | Dishwasher, Dryer, Microwave Range Hood Combo, Refrigerator, Stove, Washer, Window Coverings |
| BasementType | See Remarks |
| ConstructedDate | 2007 |
| HeatingType | Baseboard Heaters |
| SizeInterior | 1091 Sqft |
| Type | Apartment |
Parking
| Heated Garage | |
| Underground |
Land
| Acreage | No |
| LandAmenities | Playground, Public Transit, Schools, Shopping |
Rooms
| Level | Type | Length | Width | Dimensions |
|---|---|---|---|---|
| Main Level | Living Room | 4.31 m | 3.43 m | 4.31 m x 3.43 m |
| Main Level | Dining Room | 2.91 m | 2.85 m | 2.91 m x 2.85 m |
| Main Level | Kitchen | 3.18 m | 4.58 m | 3.18 m x 4.58 m |
| Main Level | Primary Bedroom | 5.25 m | 5.75 m | 5.25 m x 5.75 m |
| Main Level | Bedroom 2 | 4.32 m | 3.95 m | 4.32 m x 3.95 m |
https://www.realtor.ca/real-estate/28410312/120-1204-156-st-nw-edmonton-south-terwillegar


