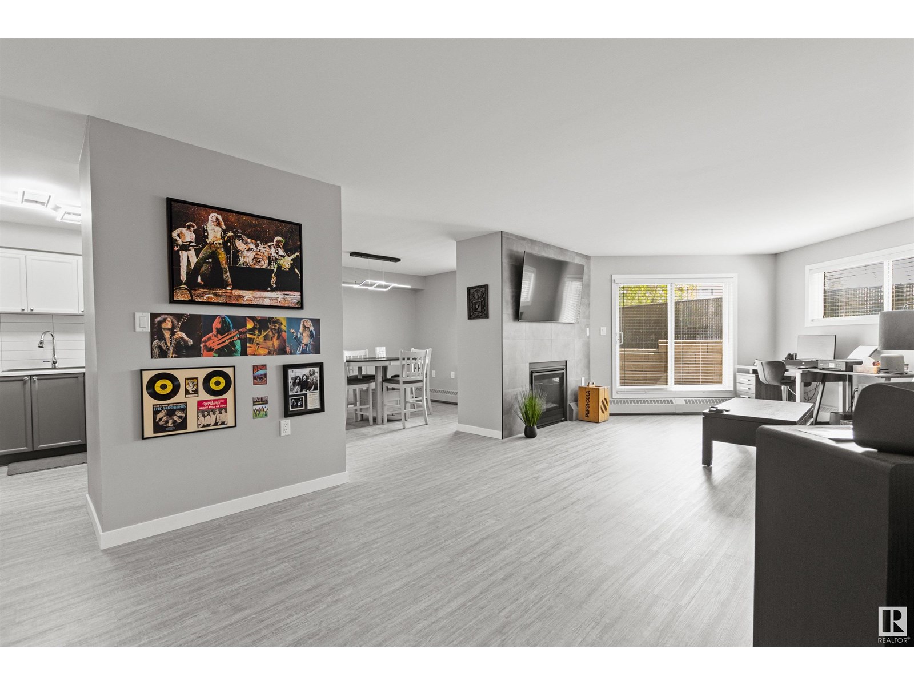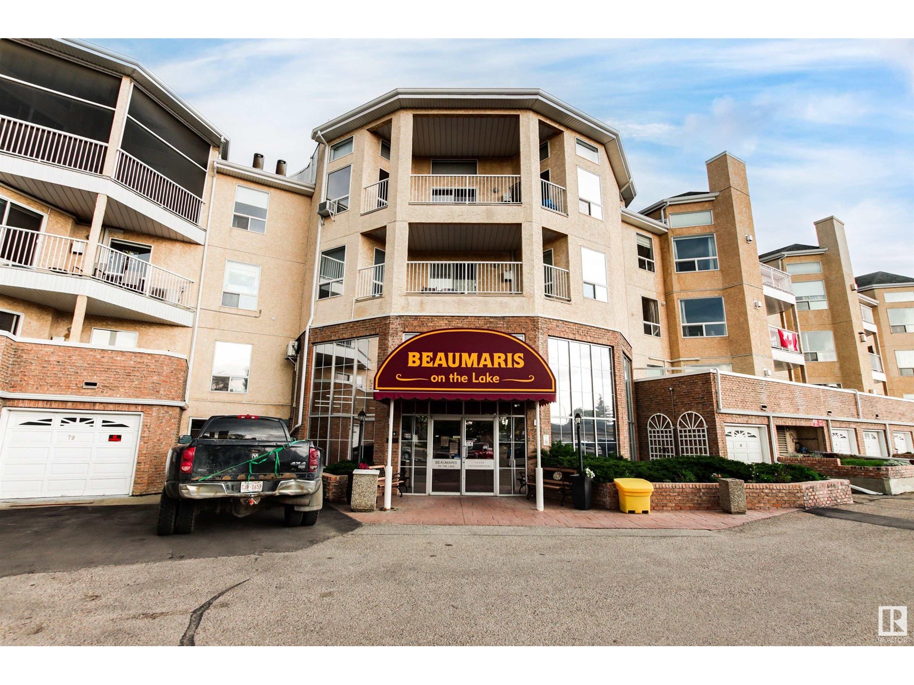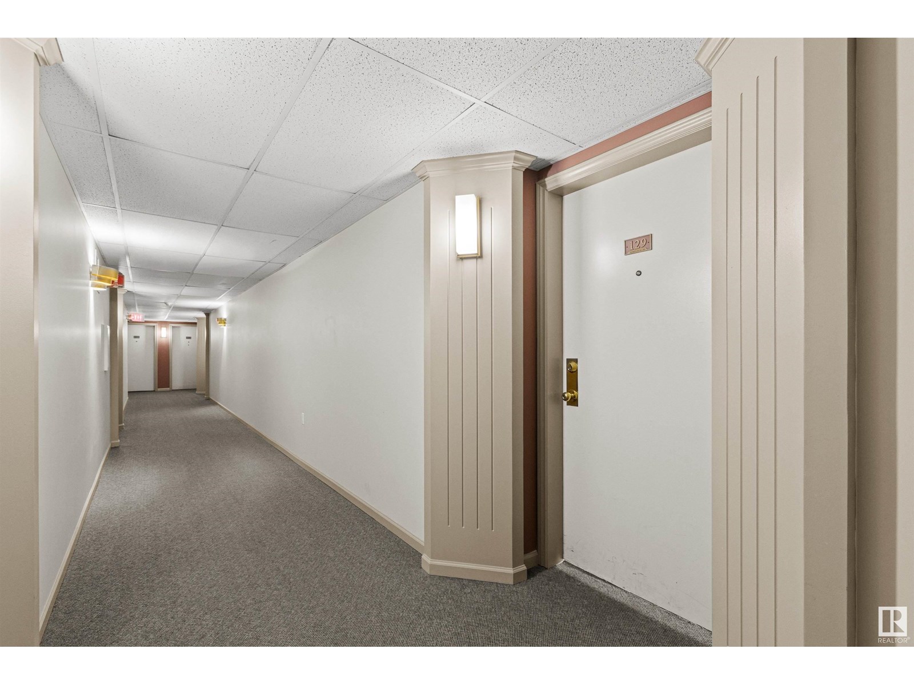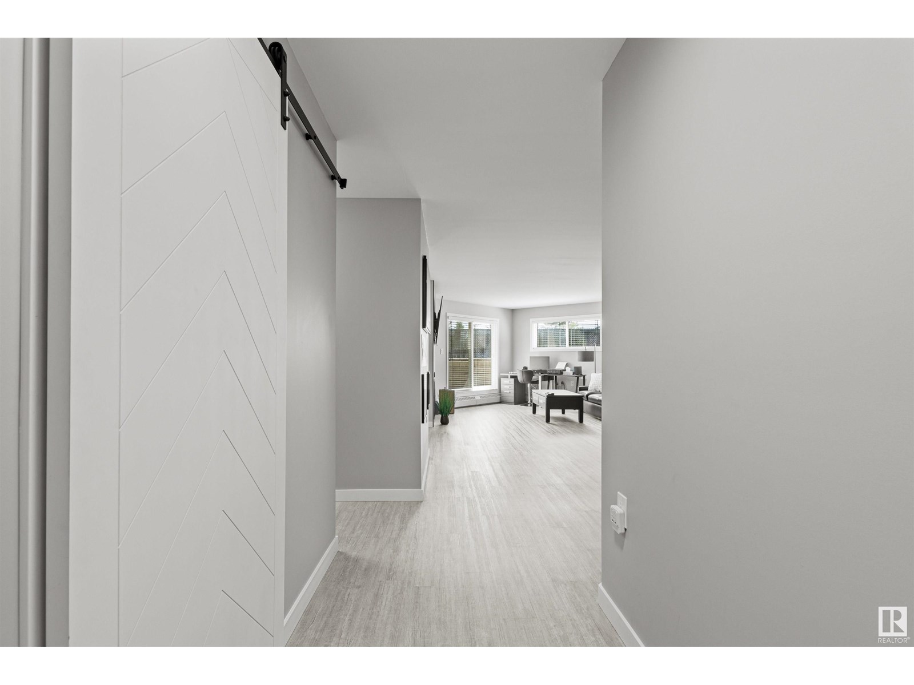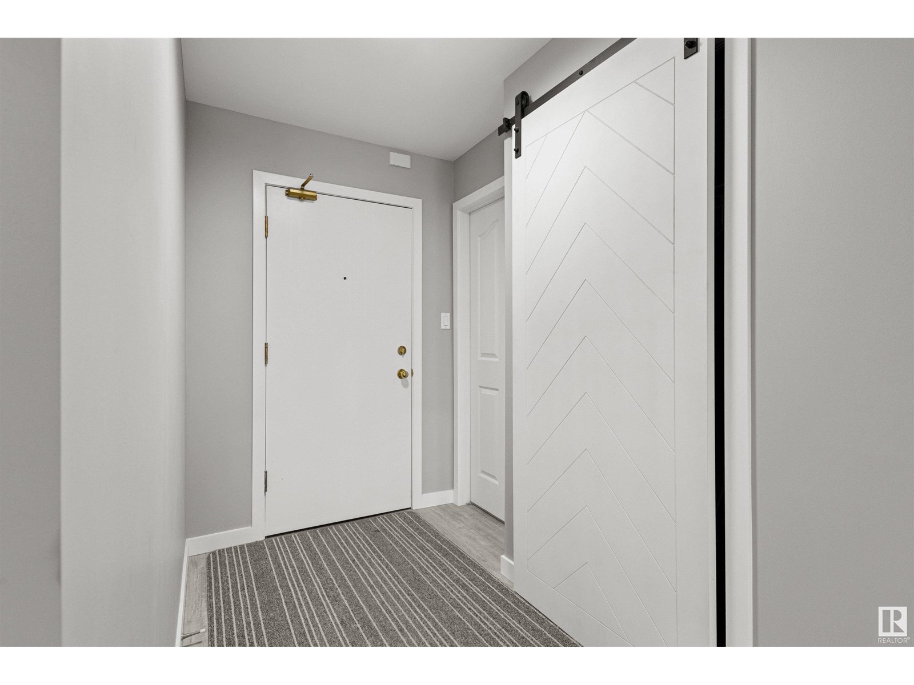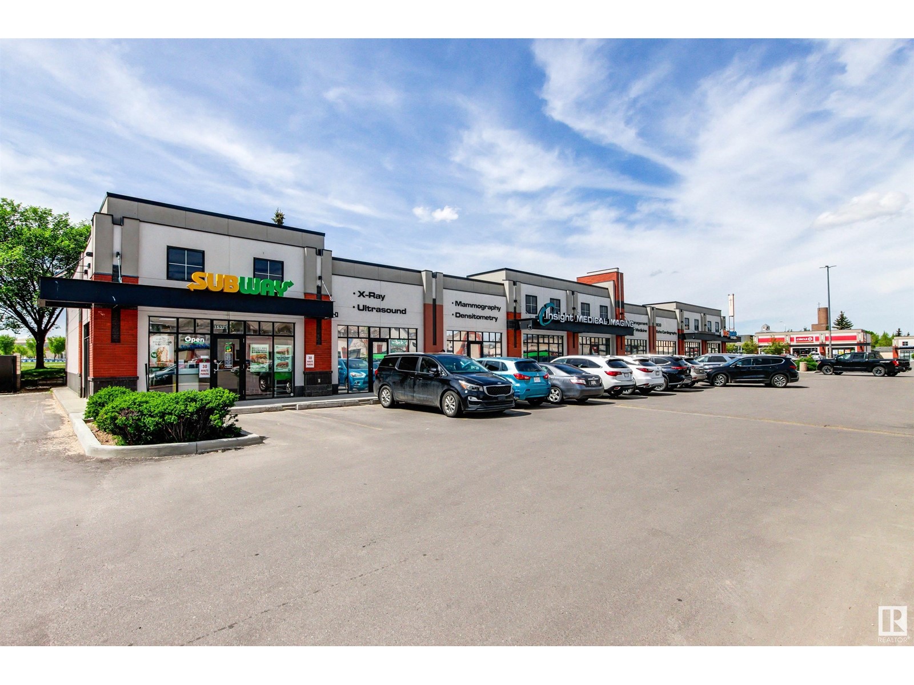Hurry Home
#129 15499 Castle Downs Rd Nw Edmonton, Alberta T5X 5Y3
Interested?
Please contact us for more information about this property.
$249,900Maintenance, Exterior Maintenance, Insurance, Common Area Maintenance, Landscaping, Other, See Remarks, Property Management, Water
$624.69 Monthly
Maintenance, Exterior Maintenance, Insurance, Common Area Maintenance, Landscaping, Other, See Remarks, Property Management, Water
$624.69 MonthlyFully Renovated & Move-In Ready! This beautifully updated home has been renovated top to bottom—no detail overlooked! Popcorn ceilings have been professionally removed, and the space features new vinyl flooring, fresh paint, modern baseboards, light fixtures, ceiling fans, and a striking new fireplace with tiled feature wall. The kitchen has been fully refaced with contemporary painted cabinets and pearl-white countertops and new stainless steel appliances. Bathrooms are upgraded with new tile and fixtures, including a stunning walk-in shower in the spacious primary suite, which also offers generous closet and storage space. A versatile den provides the perfect space for a home office or second living area. Enjoy the convenience of in-suite laundry with full-size washer and dryer, and the bonus of a single-car garage. Step out from your balcony to enjoy lake access! This well-maintained complex offers premium amenities including a pool, hot tub, gym, and beautifully appointed guest suite. (id:58723)
Property Details
| MLS® Number | E4440466 |
| Property Type | Single Family |
| Neigbourhood | Beaumaris |
| AmenitiesNearBy | Public Transit, Shopping |
| CommunityFeatures | Lake Privileges |
| Features | Park/reserve, No Smoking Home |
| PoolType | Indoor Pool |
| WaterFrontType | Waterfront On Lake |
Building
| BathroomTotal | 2 |
| BedroomsTotal | 1 |
| Appliances | Dishwasher, Dryer, Fan, Hood Fan, Refrigerator, Stove, Washer, Window Coverings |
| BasementType | None |
| ConstructedDate | 1993 |
| FireplaceFuel | Gas |
| FireplacePresent | Yes |
| FireplaceType | Unknown |
| HeatingType | Baseboard Heaters |
| SizeInterior | 1172 Sqft |
| Type | Apartment |
Parking
| Detached Garage | |
| Indoor |
Land
| Acreage | No |
| FenceType | Fence |
| LandAmenities | Public Transit, Shopping |
| SizeIrregular | 130.07 |
| SizeTotal | 130.07 M2 |
| SizeTotalText | 130.07 M2 |
| SurfaceWater | Lake |
Rooms
| Level | Type | Length | Width | Dimensions |
|---|---|---|---|---|
| Main Level | Living Room | 9.16 m | 4.44 m | 9.16 m x 4.44 m |
| Main Level | Dining Room | 3.67 m | 3.49 m | 3.67 m x 3.49 m |
| Main Level | Kitchen | 3.08 m | 3.37 m | 3.08 m x 3.37 m |
| Main Level | Den | 3.69 m | 2.86 m | 3.69 m x 2.86 m |
| Main Level | Primary Bedroom | 4.9 m | 3.72 m | 4.9 m x 3.72 m |
https://www.realtor.ca/real-estate/28420992/129-15499-castle-downs-rd-nw-edmonton-beaumaris


