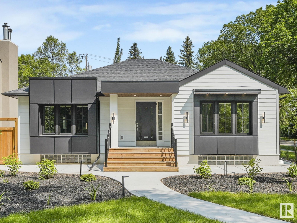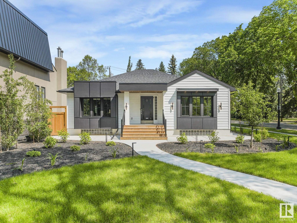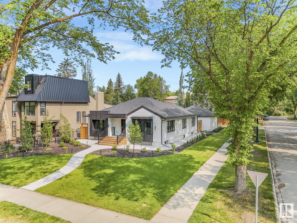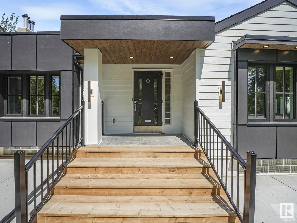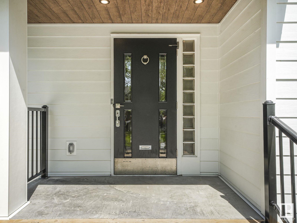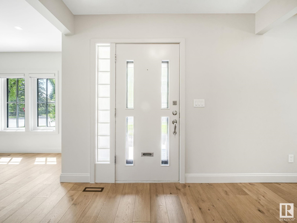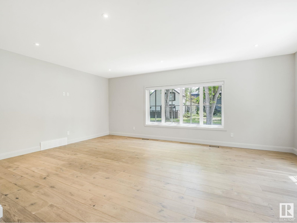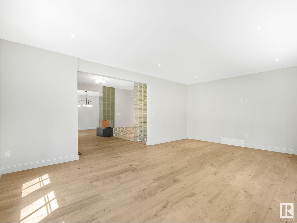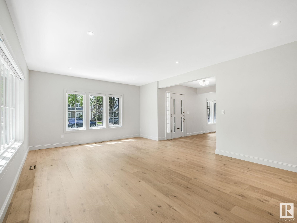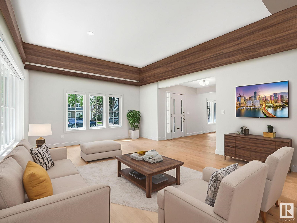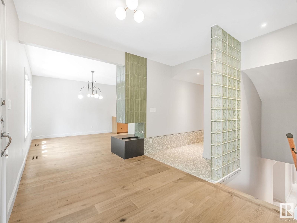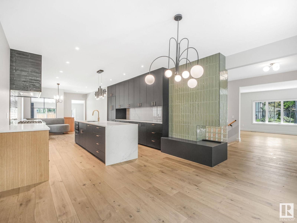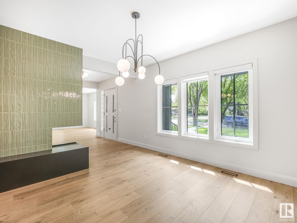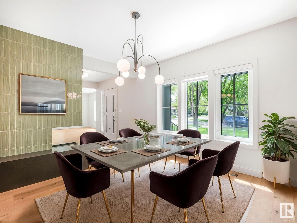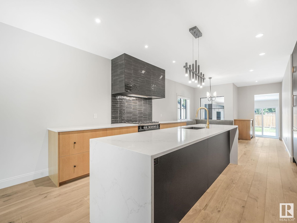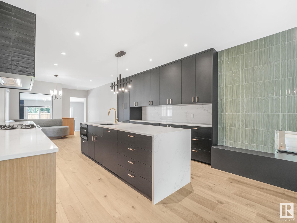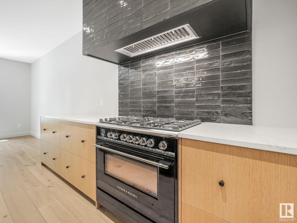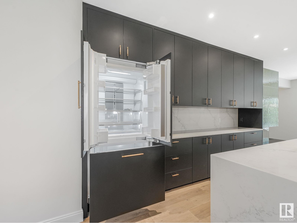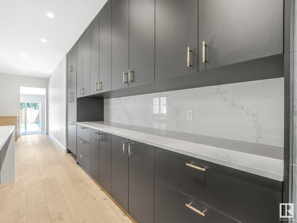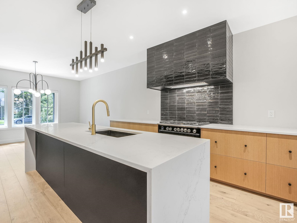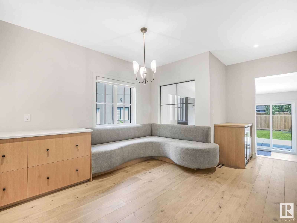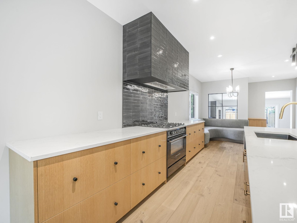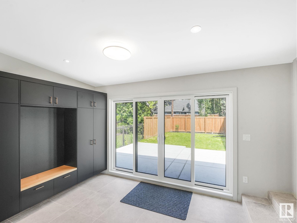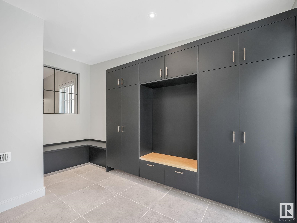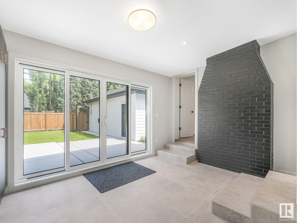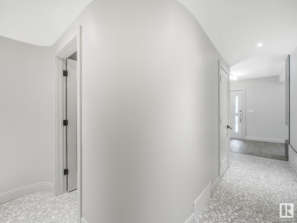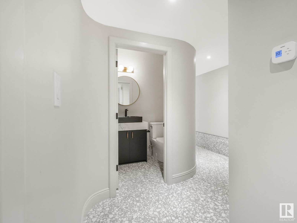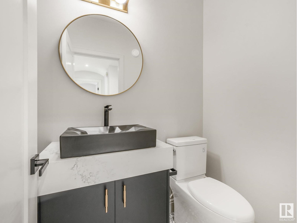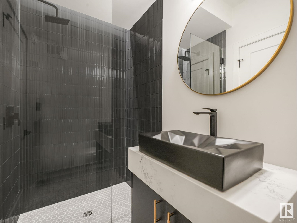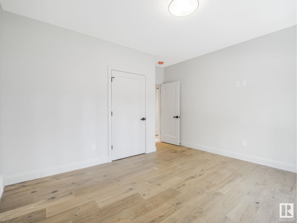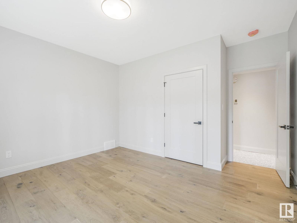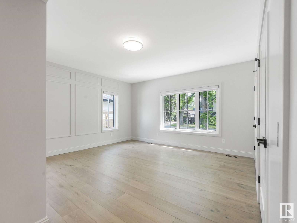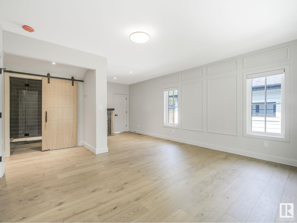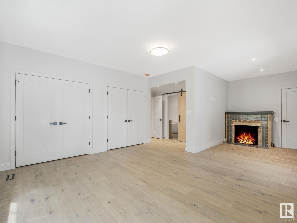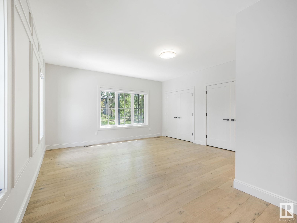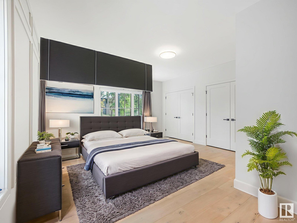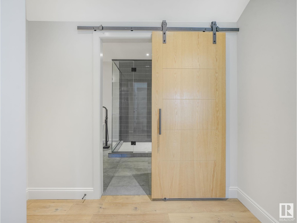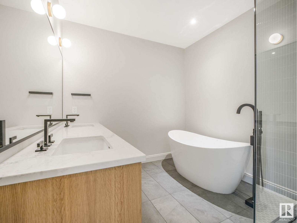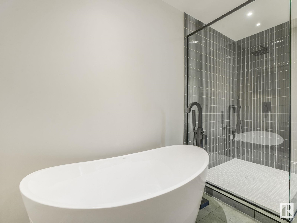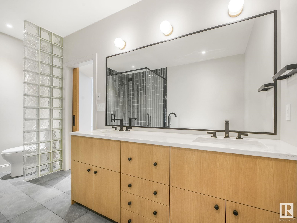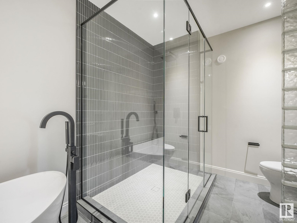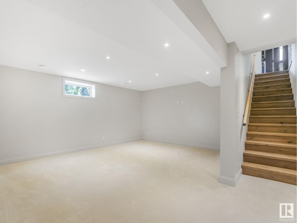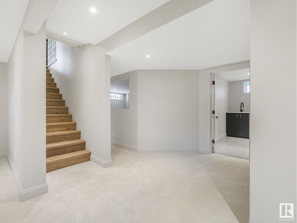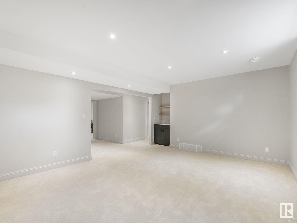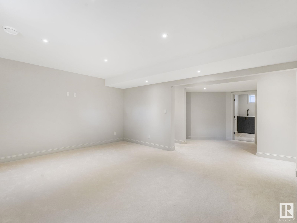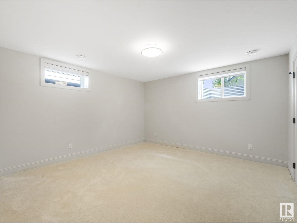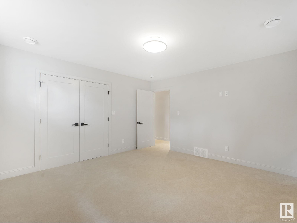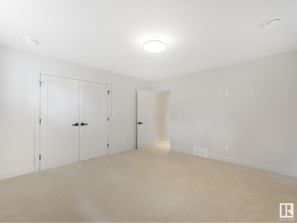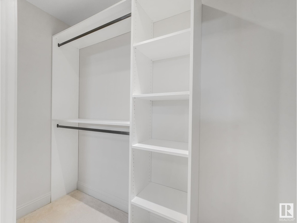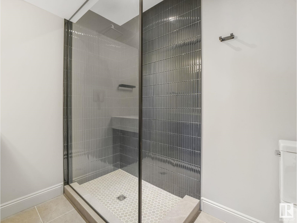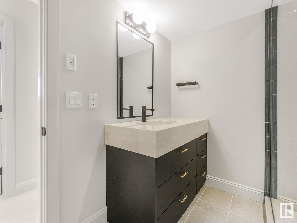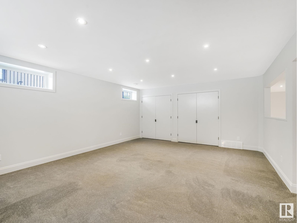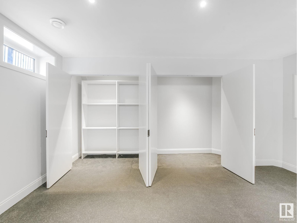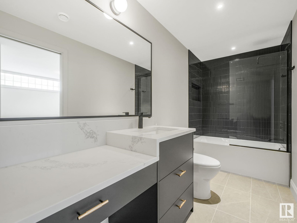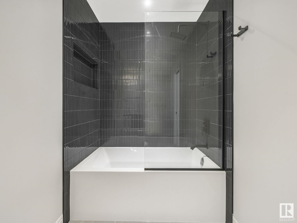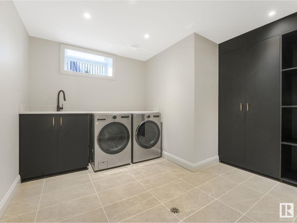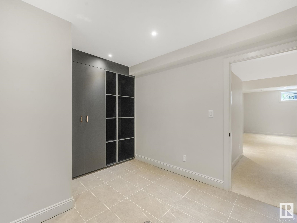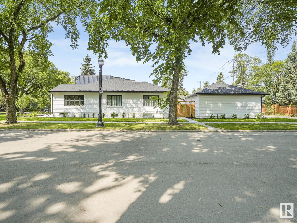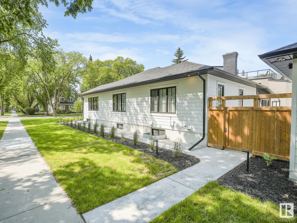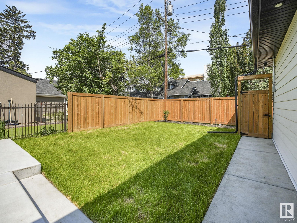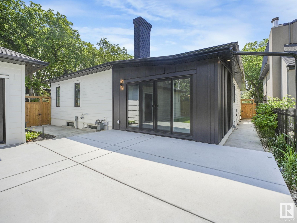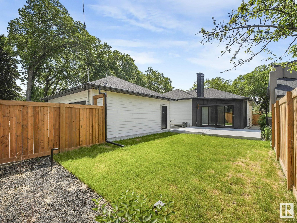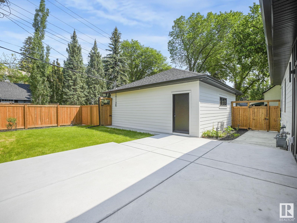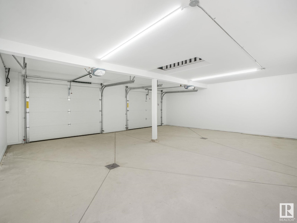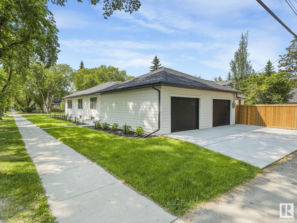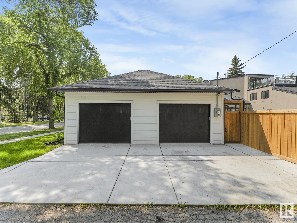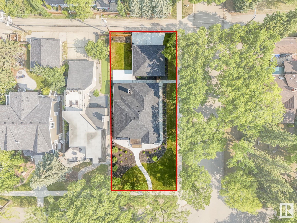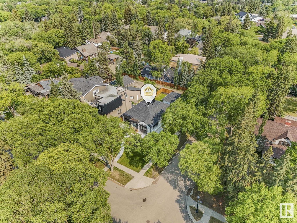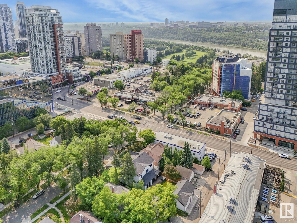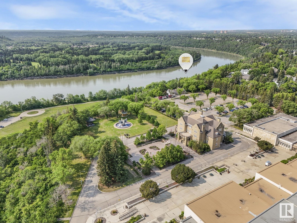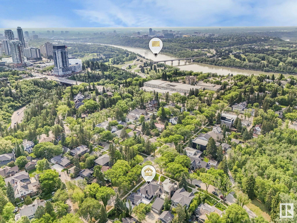4 Bedroom
4 Bathroom
2014 sqft
Bungalow
Fireplace
Forced Air
$2,910,000
The perfect blend of luxury & smart design in this fully renovated Glenora residence. Steps from YEG's breathtaking River Valley, this charming home offers an exceptional living experience. The main floor boasts a gourmet kitchen featuring a massive island, custom booth, built-in high-end appliances, and a wine station. Open-concept living area centers around a sleek three-sided fireplace, white oak flooring. The luxurious primary suite includes a spa-inspired ensuite with heated floors, a soaker tub, and a double shower. Fully developed basement adds two additional bedrooms, a large family room wired for media and a executive laundry room with custom cabinetry, wine cellar, a rubber-floored gym with custom storage. Separate rear entrance in-floor heating and built-ins. Enjoy the beautifully landscaped yard with underground sprinklers, enhancing the home's charm and curb appeal. With four bedrooms in total and extensive new upgrades, this Glenora gem is move-in ready and packed with premium features. (id:58723)
Property Details
|
MLS® Number
|
E4440988 |
|
Property Type
|
Single Family |
|
Neigbourhood
|
Glenora |
|
Features
|
See Remarks |
Building
|
BathroomTotal
|
4 |
|
BedroomsTotal
|
4 |
|
Appliances
|
Dishwasher, Dryer, Hood Fan, Microwave, Refrigerator, Stove, Washer |
|
ArchitecturalStyle
|
Bungalow |
|
BasementDevelopment
|
Finished |
|
BasementType
|
Full (finished) |
|
ConstructedDate
|
1944 |
|
ConstructionStyleAttachment
|
Detached |
|
FireplaceFuel
|
Wood |
|
FireplacePresent
|
Yes |
|
FireplaceType
|
Unknown |
|
HeatingType
|
Forced Air |
|
StoriesTotal
|
1 |
|
SizeInterior
|
2014 Sqft |
|
Type
|
House |
Parking
Land
|
Acreage
|
No |
|
SizeIrregular
|
696.95 |
|
SizeTotal
|
696.95 M2 |
|
SizeTotalText
|
696.95 M2 |
Rooms
| Level |
Type |
Length |
Width |
Dimensions |
|
Basement |
Family Room |
5.77 m |
4.3 m |
5.77 m x 4.3 m |
|
Basement |
Bedroom 3 |
4.07 m |
4.1 m |
4.07 m x 4.1 m |
|
Basement |
Bedroom 4 |
3.63 m |
|
3.63 m x Measurements not available |
|
Basement |
Recreation Room |
|
|
6.02.4.73 |
|
Basement |
Laundry Room |
3.86 m |
3.5 m |
3.86 m x 3.5 m |
|
Main Level |
Living Room |
6.41 m |
4.43 m |
6.41 m x 4.43 m |
|
Main Level |
Dining Room |
3.53 m |
4.13 m |
3.53 m x 4.13 m |
|
Main Level |
Kitchen |
4.16 m |
4.13 m |
4.16 m x 4.13 m |
|
Main Level |
Den |
4.35 m |
4.38 m |
4.35 m x 4.38 m |
|
Main Level |
Primary Bedroom |
5.47 m |
7.55 m |
5.47 m x 7.55 m |
|
Main Level |
Bedroom 2 |
3.96 m |
4.13 m |
3.96 m x 4.13 m |
|
Main Level |
Breakfast |
3.83 m |
3.52 m |
3.83 m x 3.52 m |
https://www.realtor.ca/real-estate/28432154/13002-glenora-cr-nw-edmonton-glenora


