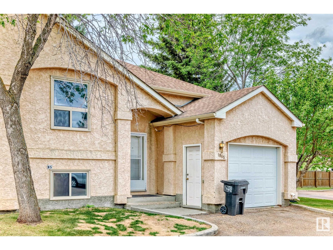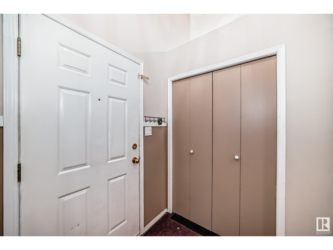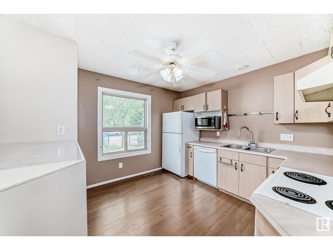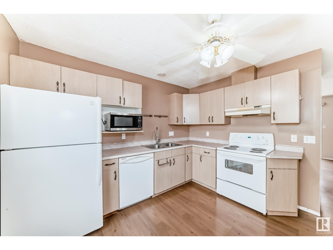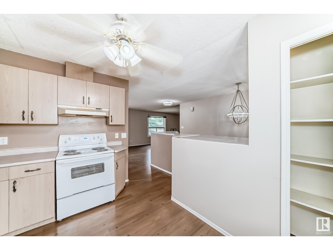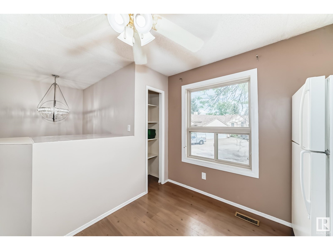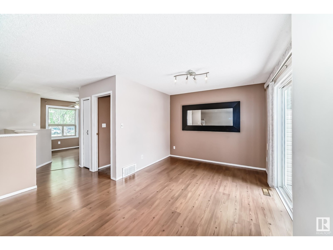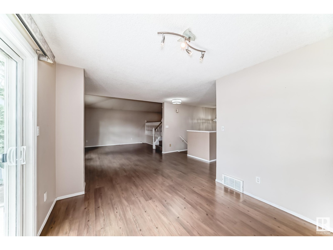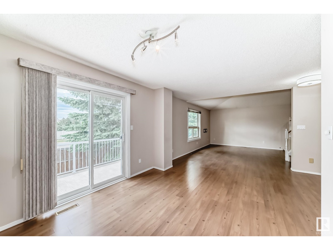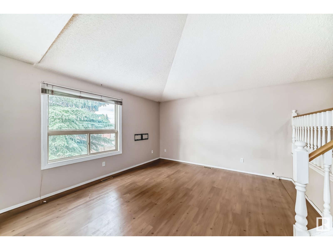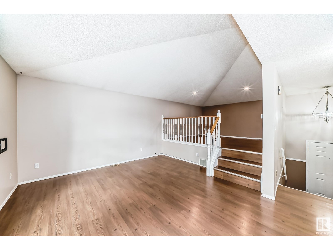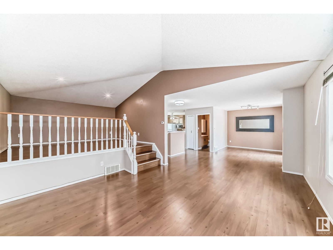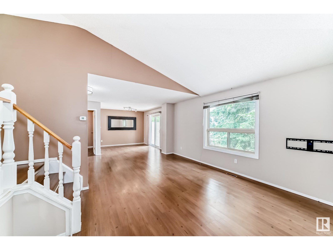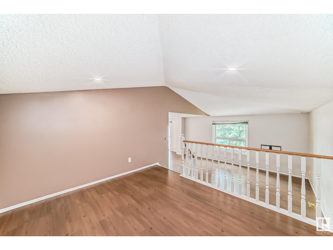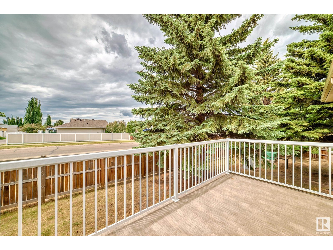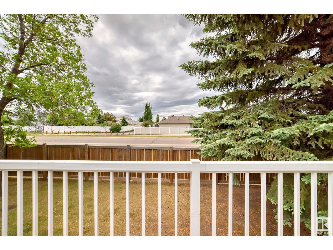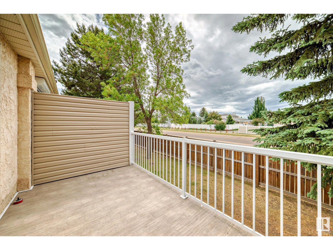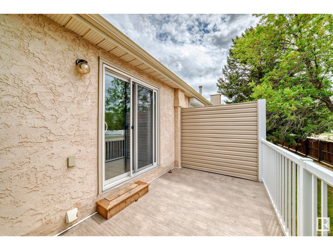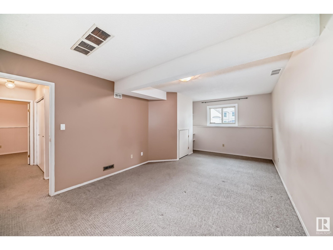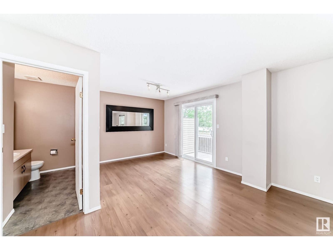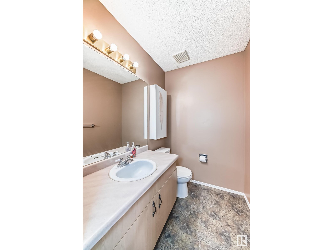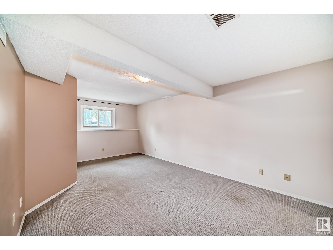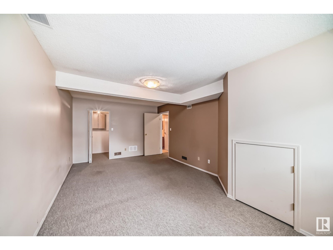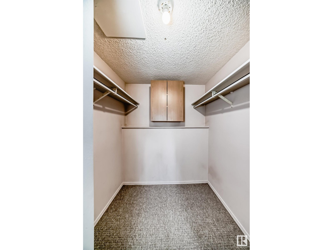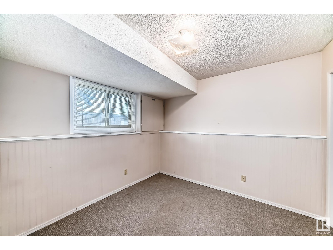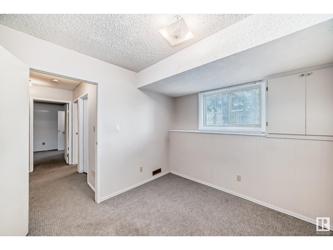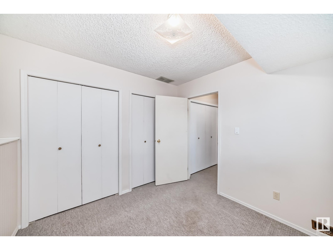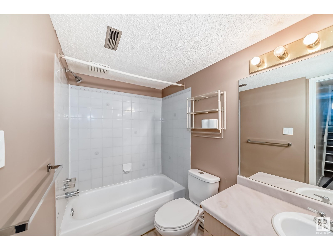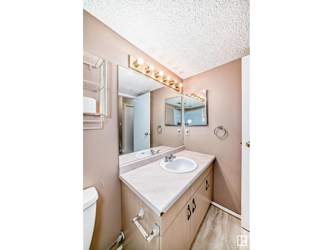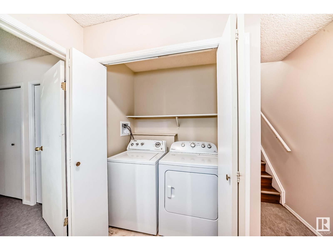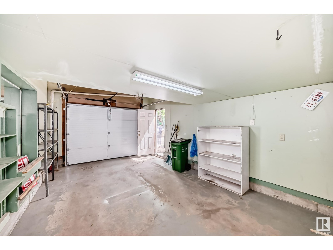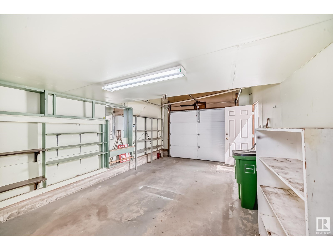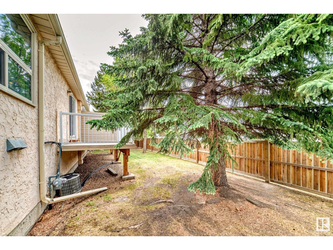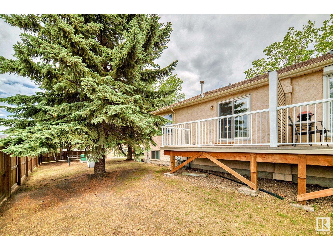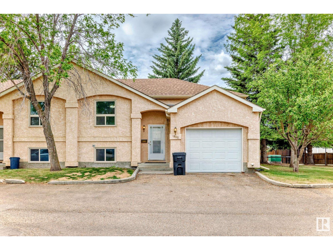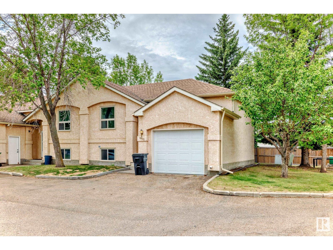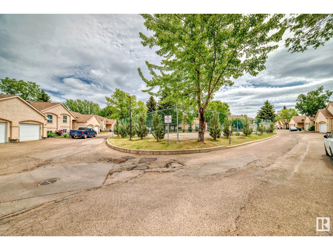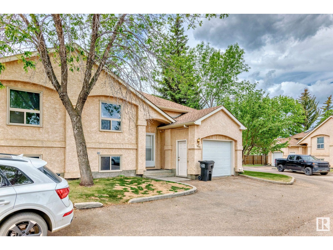Hurry Home
1865 Mill Woods Rd E Nw Edmonton, Alberta T6L 6K2
Interested?
Please contact us for more information about this property.
$235,000Maintenance, Exterior Maintenance, Insurance, Property Management, Other, See Remarks, Cable TV
$433.36 Monthly
Maintenance, Exterior Maintenance, Insurance, Property Management, Other, See Remarks, Cable TV
$433.36 MonthlyAn amazing, SPACIOUS, BI-LEVEL CORNER townhouse with ATTACHED garage awaits you in the beautiful and prestigious Carrington Spa complex. The upper level includes a very spacious kitchen with a large window and a generous dining area which directly opens to a NEW, PRIVATE DECK overlooking mature trees. In addition to the LARGE LIVING ROOM, you will be pleasantly surprised by an adjoining loft that could function as a den, exercise area, play zone, or additional space for guests. A two piece bath completes this level, making the space perfect for entertaining. The private, lower level offers TWO bedrooms. The LARGE PRIMARY bedroom comes with a walk-in closet and extra storage. Completing this space is a 4-piece bathroom. The AIR CONDITIONING in this home, will keep you cool during warm summers and your ATTACHED GARAGE will protect you from Alberta's winters! A PRIVATE TENNIS COURT is also available for your enjoyment!. Home is located near schools, transit, parks, and shopping. (id:58723)
Property Details
| MLS® Number | E4442190 |
| Property Type | Single Family |
| Neigbourhood | Daly Grove |
| AmenitiesNearBy | Golf Course, Public Transit, Schools, Shopping |
Building
| BathroomTotal | 2 |
| BedroomsTotal | 2 |
| Appliances | Dishwasher, Dryer, Garage Door Opener, Refrigerator, Stove, Washer, Window Coverings |
| ArchitecturalStyle | Bi-level |
| BasementDevelopment | Finished |
| BasementType | Full (finished) |
| ConstructedDate | 1990 |
| ConstructionStyleAttachment | Attached |
| CoolingType | Central Air Conditioning |
| HalfBathTotal | 1 |
| HeatingType | Forced Air |
| SizeInterior | 844 Sqft |
| Type | Row / Townhouse |
Parking
| Attached Garage |
Land
| Acreage | No |
| FenceType | Fence |
| LandAmenities | Golf Course, Public Transit, Schools, Shopping |
| SizeIrregular | 413.44 |
| SizeTotal | 413.44 M2 |
| SizeTotalText | 413.44 M2 |
Rooms
| Level | Type | Length | Width | Dimensions |
|---|---|---|---|---|
| Lower Level | Primary Bedroom | 6.27 m | 3.57 m | 6.27 m x 3.57 m |
| Lower Level | Bedroom 2 | 3.03 m | 2.83 m | 3.03 m x 2.83 m |
| Main Level | Living Room | 4.1 m | 5.53 m | 4.1 m x 5.53 m |
| Main Level | Dining Room | 3.09 m | 3.52 m | 3.09 m x 3.52 m |
| Main Level | Kitchen | Measurements not available | ||
| Main Level | Bonus Room | 3.12 m | 3.66 m | 3.12 m x 3.66 m |
https://www.realtor.ca/real-estate/28463752/1865-mill-woods-rd-e-nw-edmonton-daly-grove


