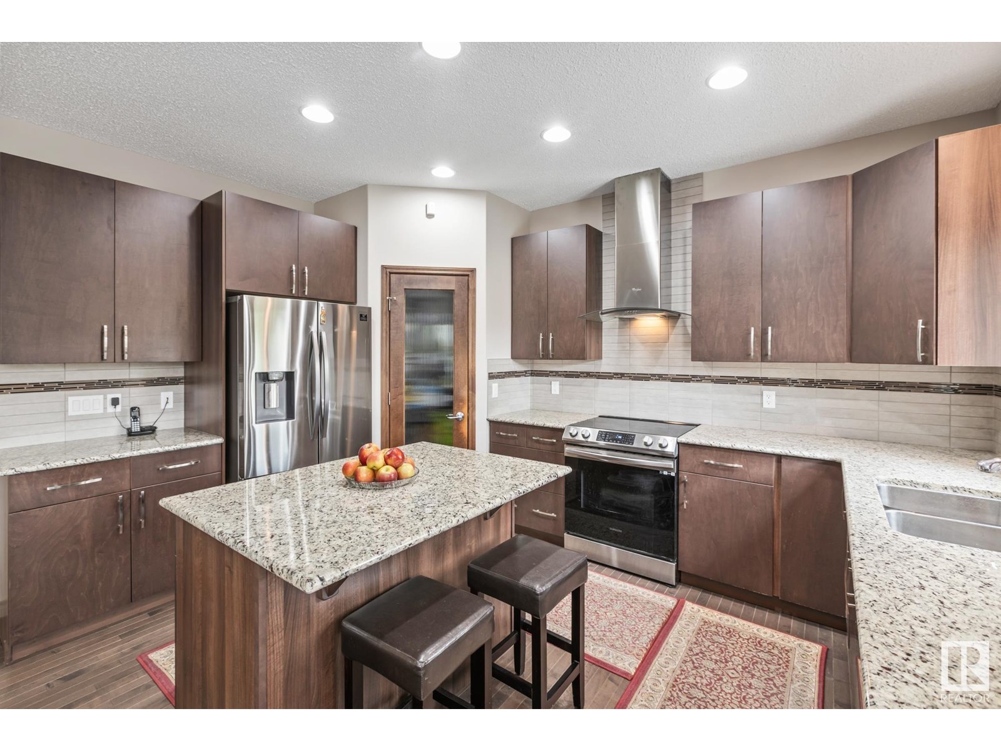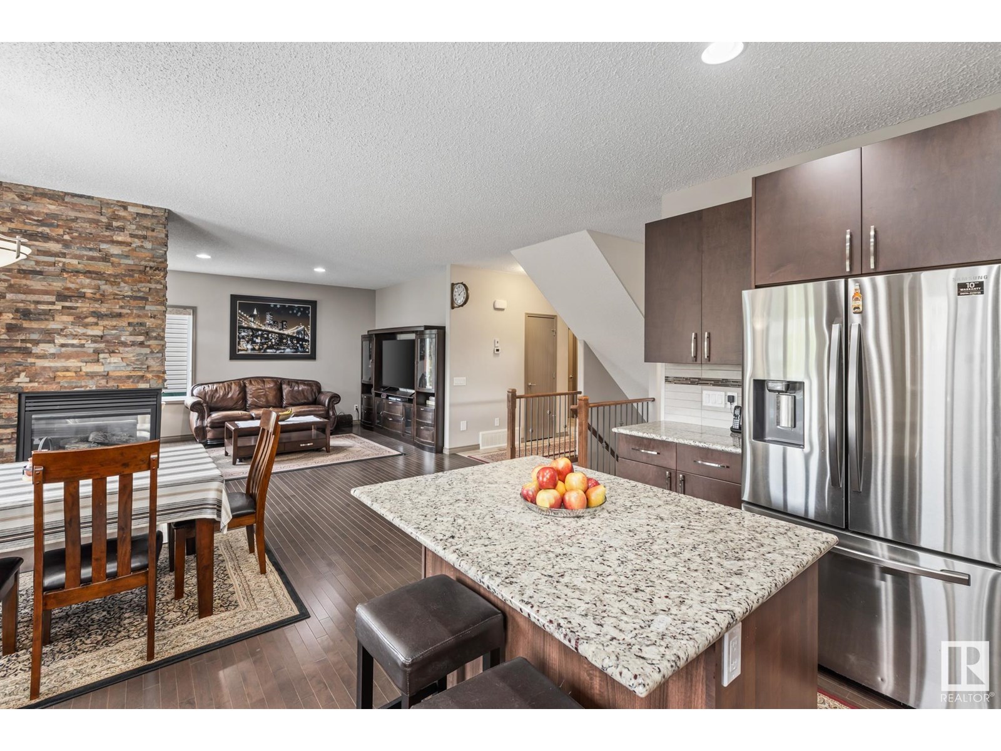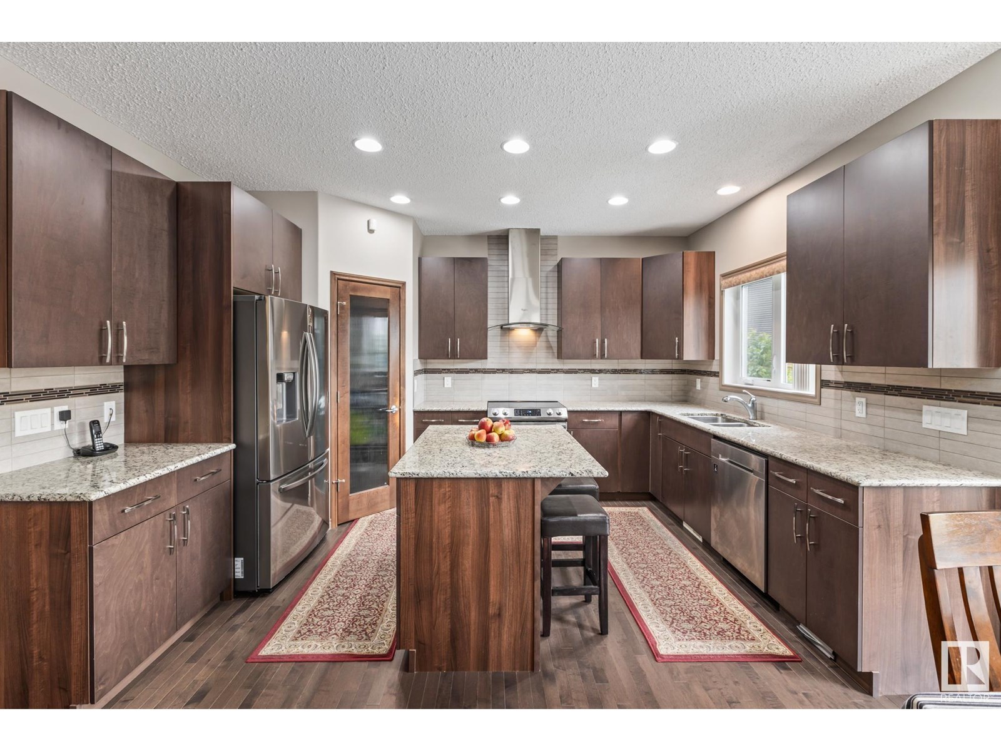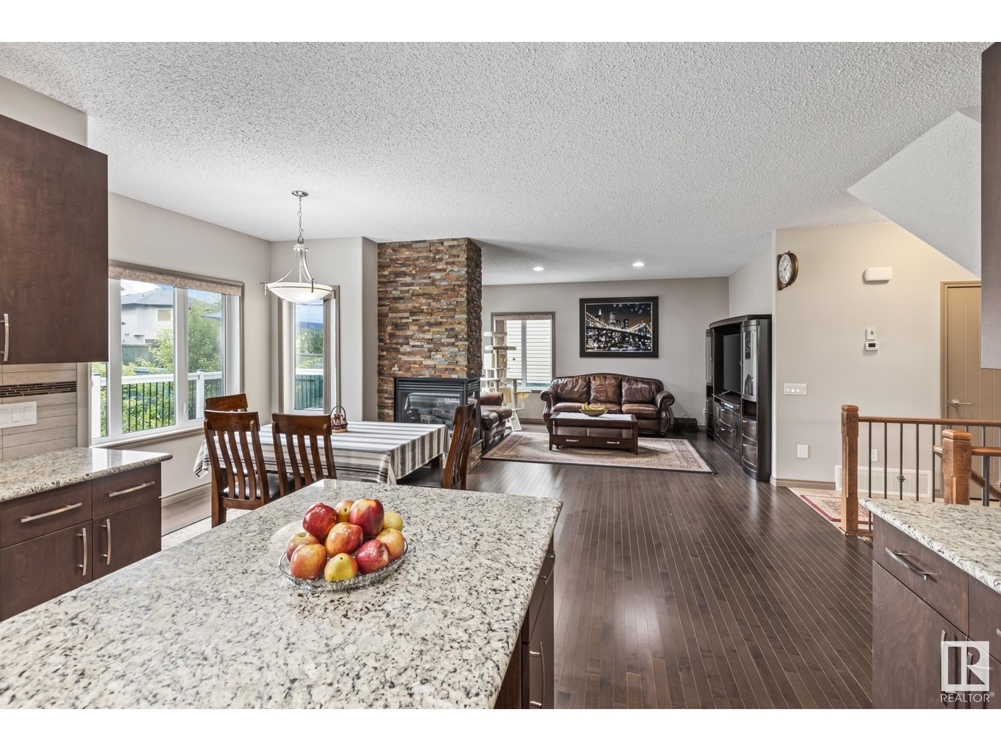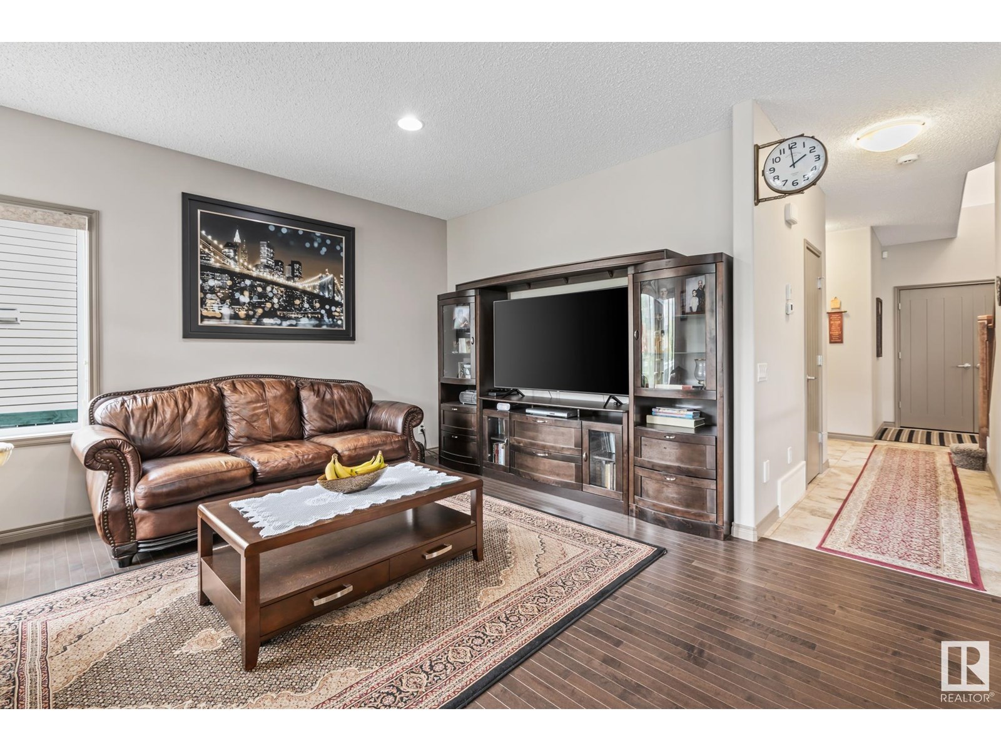5 Bedroom
4 Bathroom
2779 sqft
Forced Air
$849,900
Spacious 2700+ sq ft home in Webber Greens, steps from Lewis Estates Golf Course! This 5-bedroom beauty offers 9 foot ceilings throughout, hardwood floors, ceramic tile, and a fully finished basement with mother in law suite potential. The main floor features a formal dining room with gleaming hardwood, a cozy double-sided fireplace between the kitchen and living room, stainless steel appliances, and a den ideal for a home office. Upstairs boasts a large primary suite with a 5-piece ensuite, soaker tub, and heated floors, plus 3 more generous bedrooms and a laundry room with sink. The basement includes a second kitchen, large rec room, bedroom with dual closets, and a 3-piece bath with heated floors. The garage is an oversized double with floor drain and ready for heat if you decide. Sitting on a nearly 9000 sq ft west-facing lot with 25+ trees,12 of which are fruit trees —perfect for relaxing, entertaining, or letting the kids play! Home is a 10/10. (id:58723)
Property Details
|
MLS® Number
|
E4443489 |
|
Property Type
|
Single Family |
|
Neigbourhood
|
Webber Greens |
|
AmenitiesNearBy
|
Schools |
|
Features
|
See Remarks, Level |
Building
|
BathroomTotal
|
4 |
|
BedroomsTotal
|
5 |
|
Appliances
|
Dishwasher, Dryer, Garage Door Opener Remote(s), Garage Door Opener, Hood Fan, Microwave, Stove, Central Vacuum, Washer, Window Coverings, Refrigerator |
|
BasementDevelopment
|
Finished |
|
BasementType
|
Full (finished) |
|
ConstructedDate
|
2014 |
|
ConstructionStyleAttachment
|
Detached |
|
HalfBathTotal
|
1 |
|
HeatingType
|
Forced Air |
|
StoriesTotal
|
2 |
|
SizeInterior
|
2779 Sqft |
|
Type
|
House |
Parking
Land
|
Acreage
|
No |
|
LandAmenities
|
Schools |
|
SizeIrregular
|
830.54 |
|
SizeTotal
|
830.54 M2 |
|
SizeTotalText
|
830.54 M2 |
Rooms
| Level |
Type |
Length |
Width |
Dimensions |
|
Basement |
Family Room |
4.1 m |
6.4 m |
4.1 m x 6.4 m |
|
Basement |
Bedroom 5 |
5.24 m |
3.5 m |
5.24 m x 3.5 m |
|
Main Level |
Living Room |
4.21 m |
4.7 m |
4.21 m x 4.7 m |
|
Main Level |
Dining Room |
4.28 m |
6.7 m |
4.28 m x 6.7 m |
|
Main Level |
Kitchen |
3.15 m |
4.3 m |
3.15 m x 4.3 m |
|
Main Level |
Den |
3.28 m |
2.6 m |
3.28 m x 2.6 m |
|
Upper Level |
Primary Bedroom |
4.04 m |
4.3 m |
4.04 m x 4.3 m |
|
Upper Level |
Bedroom 2 |
3.2 m |
3.2 m |
3.2 m x 3.2 m |
|
Upper Level |
Bedroom 3 |
3.97 m |
3.4 m |
3.97 m x 3.4 m |
|
Upper Level |
Bedroom 4 |
4.3 m |
3.3 m |
4.3 m x 3.3 m |
|
Upper Level |
Bonus Room |
4.26 m |
4.57 m |
4.26 m x 4.57 m |
https://www.realtor.ca/real-estate/28500271/9520-206-st-nw-edmonton-webber-greens









