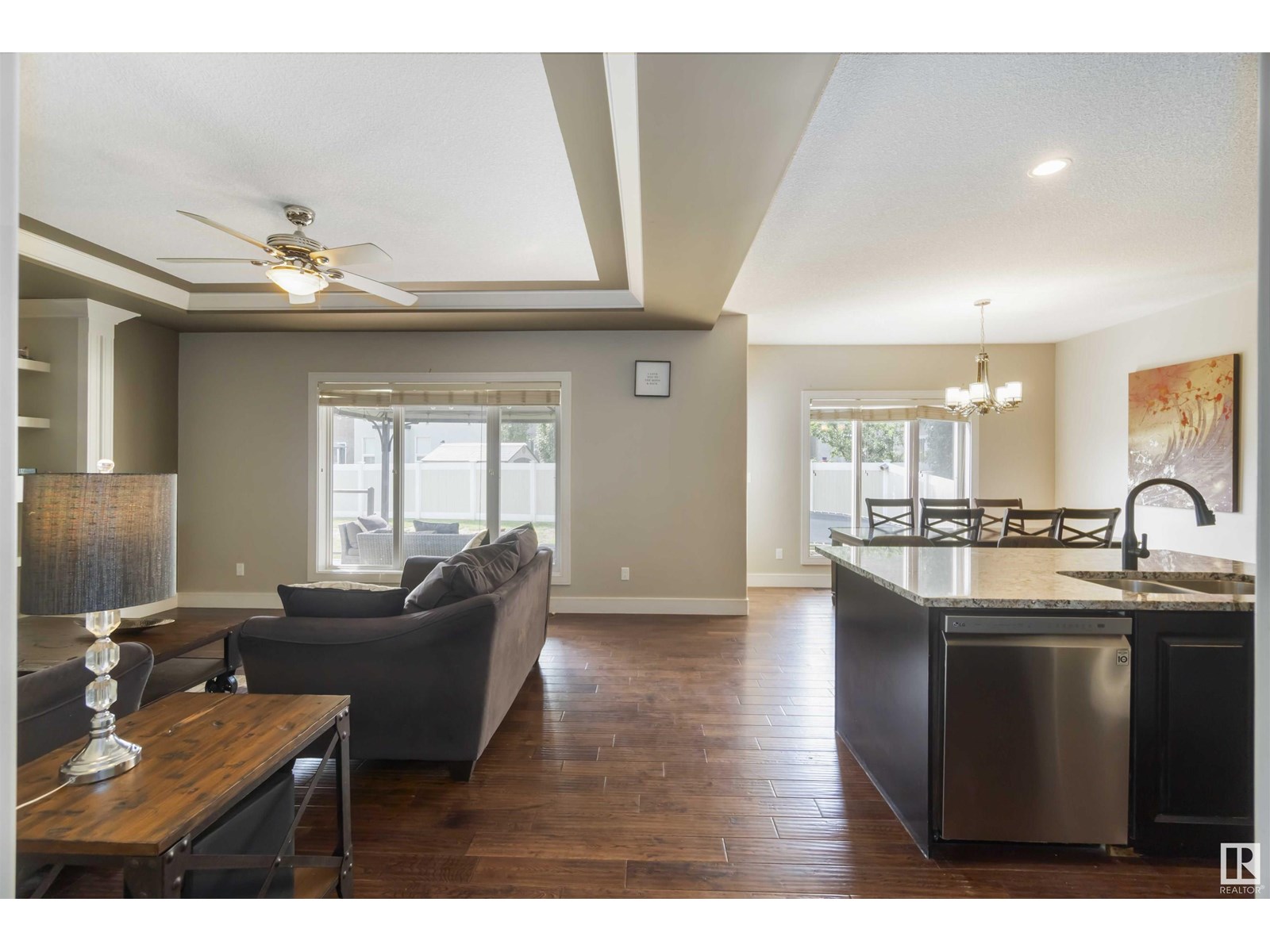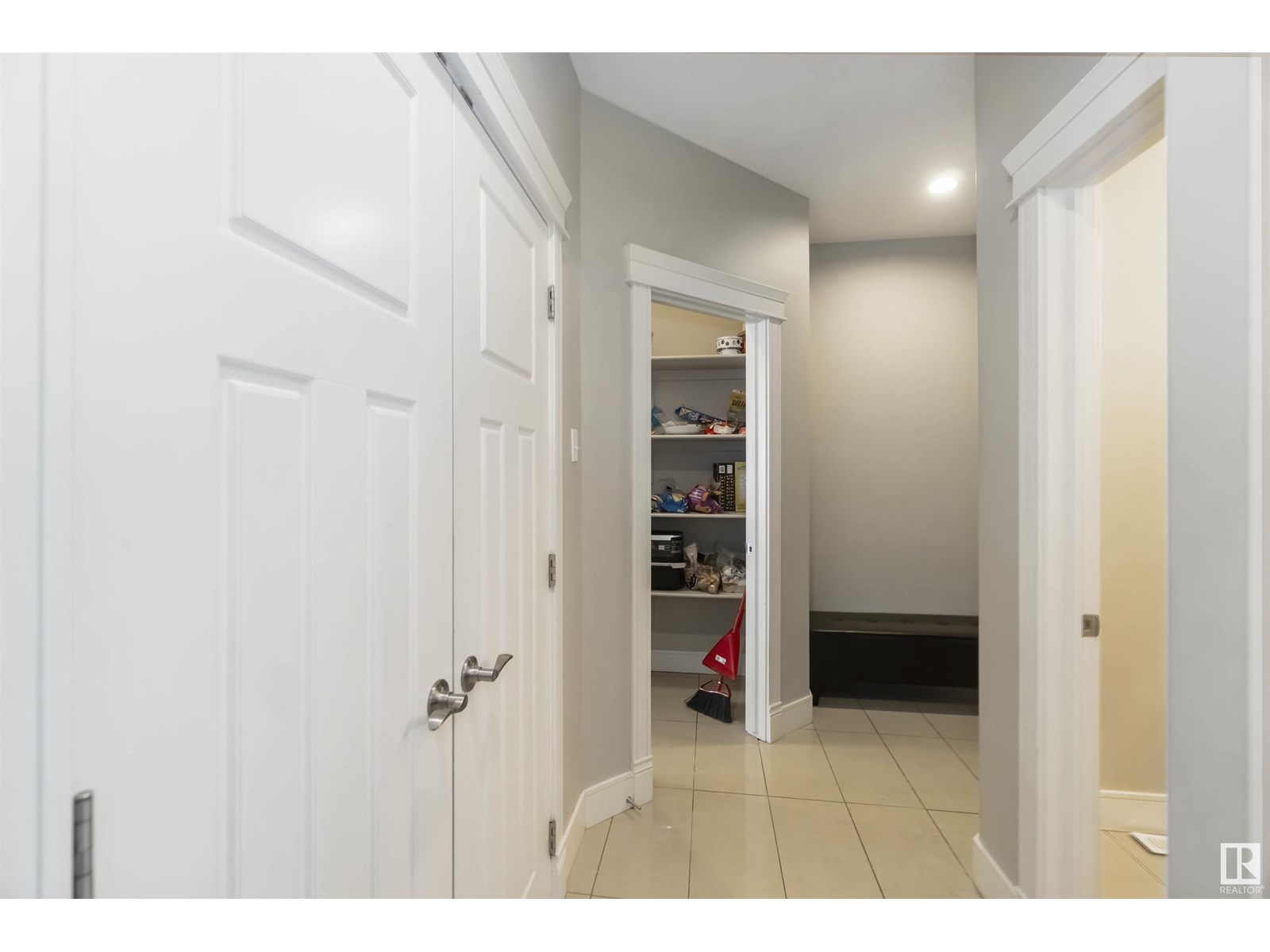5 Bedroom
4 Bathroom
2443 sqft
Fireplace
Central Air Conditioning
Forced Air
$695,000
Nestled on a quiet cul-de-sac in the desirable community of Carlton, this exquisite 3,400 sq ft executive home sits on an expansive 5,200 sq ft lot and offers exceptional living. From the moment you step inside, the grand entrance welcomes you with a sense of space and elegance. The chef-inspired kitchen features granite countertops, an abundance of cabinetry, and a convenient walk-through pantry, seamlessly flowing into the dining area and spacious living room—complete with a cozy gas fireplace and custom built-in shelving. A main-floor den with French doors offers the perfect space for a home office or study. Upstairs, you'll find a luxurious primary retreat with a spa-like ensuite, along with three additional generously sized bedrooms—each with custom built-in closets—and a spacious bonus room. The fully finished basement is an entertainer’s dream, with large family room with a bar, fifth bedroom, and full bathroom. The heated fully finished double garage adds the final touch to this impeccable home. (id:58723)
Property Details
|
MLS® Number
|
E4443275 |
|
Property Type
|
Single Family |
|
Neigbourhood
|
Carlton |
|
AmenitiesNearBy
|
Playground, Public Transit, Schools, Shopping |
|
Features
|
Cul-de-sac, Flat Site, No Back Lane, Closet Organizers, No Smoking Home |
|
ParkingSpaceTotal
|
6 |
|
Structure
|
Deck |
Building
|
BathroomTotal
|
4 |
|
BedroomsTotal
|
5 |
|
Appliances
|
Dishwasher, Dryer, Fan, Garage Door Opener Remote(s), Garage Door Opener, Hood Fan, Refrigerator, Stove, Washer, Window Coverings |
|
BasementDevelopment
|
Finished |
|
BasementType
|
Full (finished) |
|
CeilingType
|
Vaulted |
|
ConstructedDate
|
2013 |
|
ConstructionStyleAttachment
|
Detached |
|
CoolingType
|
Central Air Conditioning |
|
FireProtection
|
Smoke Detectors |
|
FireplaceFuel
|
Gas |
|
FireplacePresent
|
Yes |
|
FireplaceType
|
Unknown |
|
HalfBathTotal
|
1 |
|
HeatingType
|
Forced Air |
|
StoriesTotal
|
2 |
|
SizeInterior
|
2443 Sqft |
|
Type
|
House |
Parking
|
Attached Garage
|
|
|
Heated Garage
|
|
|
Oversize
|
|
Land
|
Acreage
|
No |
|
FenceType
|
Fence |
|
LandAmenities
|
Playground, Public Transit, Schools, Shopping |
|
SizeIrregular
|
486.61 |
|
SizeTotal
|
486.61 M2 |
|
SizeTotalText
|
486.61 M2 |
Rooms
| Level |
Type |
Length |
Width |
Dimensions |
|
Basement |
Family Room |
6.64 m |
7.21 m |
6.64 m x 7.21 m |
|
Basement |
Bedroom 5 |
4.67 m |
33.34 m |
4.67 m x 33.34 m |
|
Main Level |
Living Room |
4.14 m |
5.1 m |
4.14 m x 5.1 m |
|
Main Level |
Dining Room |
2.71 m |
3.5 m |
2.71 m x 3.5 m |
|
Main Level |
Kitchen |
3.33 m |
3.36 m |
3.33 m x 3.36 m |
|
Main Level |
Den |
3.17 m |
2.65 m |
3.17 m x 2.65 m |
|
Upper Level |
Primary Bedroom |
4.22 m |
5.44 m |
4.22 m x 5.44 m |
|
Upper Level |
Bedroom 2 |
3.2 m |
3.08 m |
3.2 m x 3.08 m |
|
Upper Level |
Bedroom 3 |
3.1 m |
2.95 m |
3.1 m x 2.95 m |
|
Upper Level |
Bedroom 4 |
2.88 m |
3.61 m |
2.88 m x 3.61 m |
|
Upper Level |
Bonus Room |
4.75 m |
6.07 m |
4.75 m x 6.07 m |
https://www.realtor.ca/real-estate/28495814/16251-135-st-nw-edmonton-carlton




































































