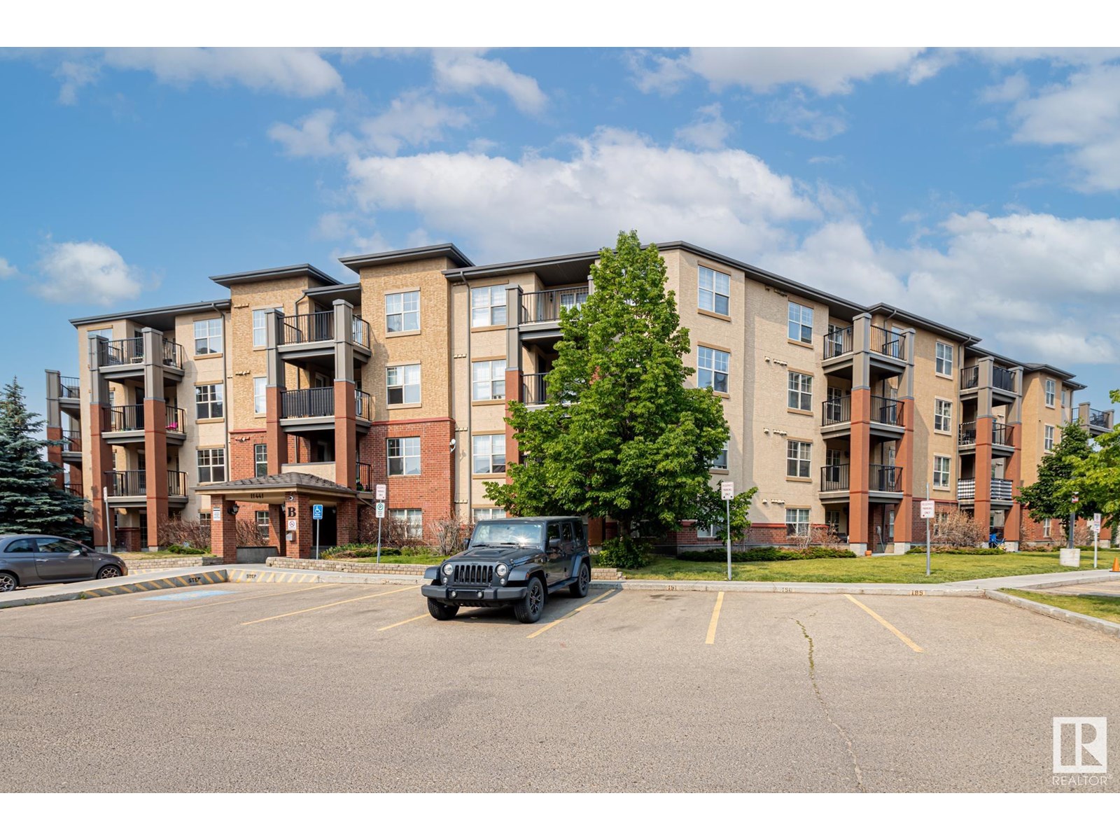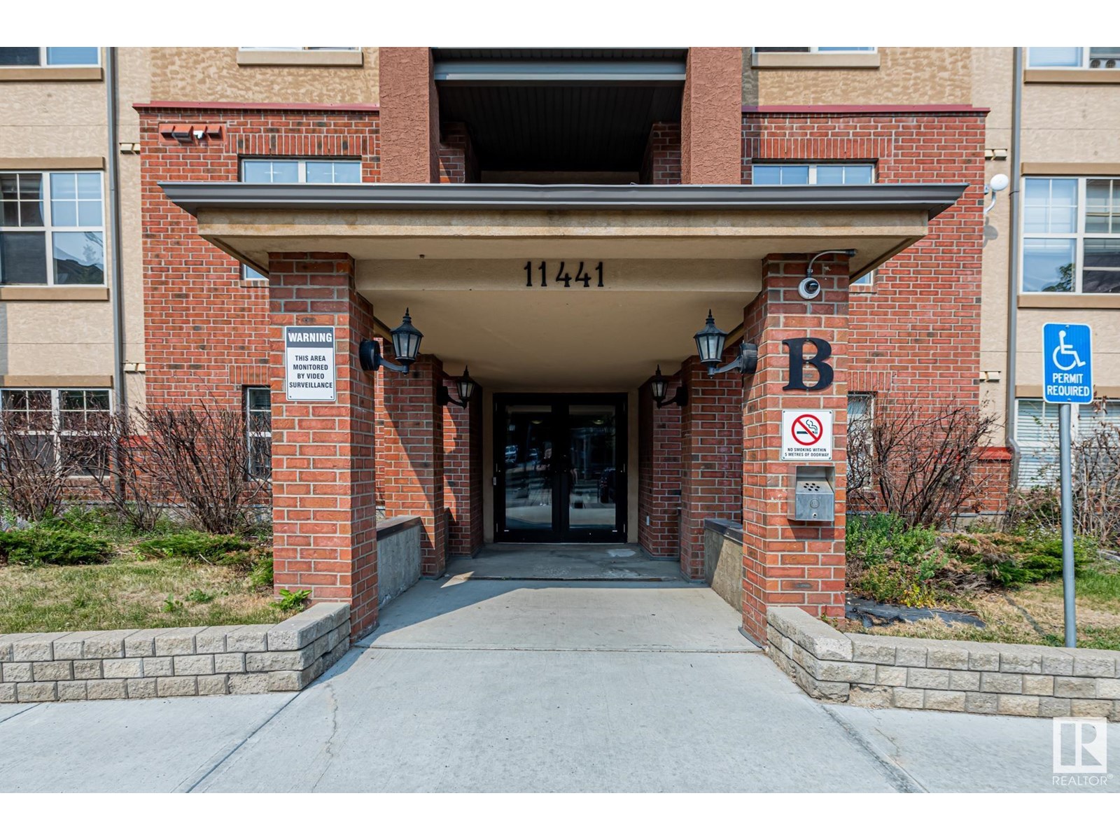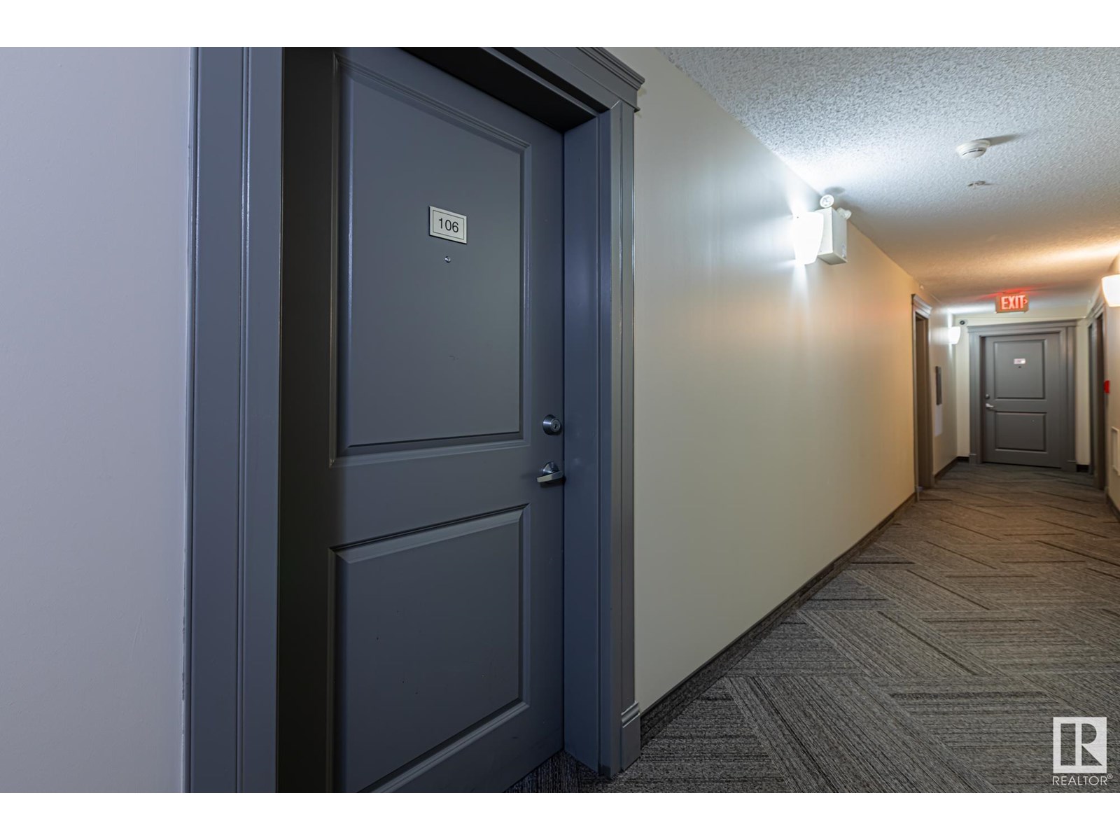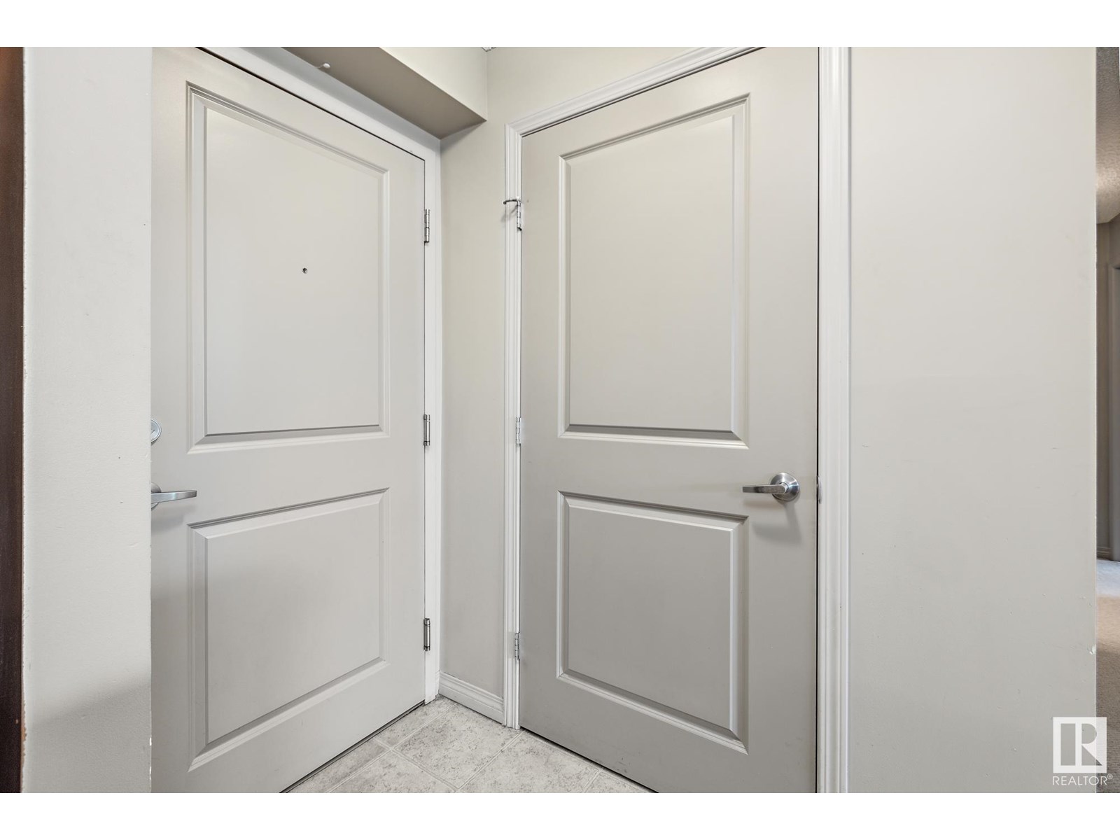Hurry Home
#b106 11441 Ellerslie Rd Sw Edmonton, Alberta T6W 1T1
Interested?
Please contact us for more information about this property.
$195,000Maintenance, Electricity, Exterior Maintenance, Heat, Insurance, Common Area Maintenance, Landscaping, Property Management, Other, See Remarks, Water
$525.82 Monthly
Maintenance, Electricity, Exterior Maintenance, Heat, Insurance, Common Area Maintenance, Landscaping, Property Management, Other, See Remarks, Water
$525.82 MonthlyWelcome to this bright and welcoming two bedroom, two bathroom condo in the heart of Rutherford SW Edmonton!! Whether you're a first-time homebuyer, investor, or looking to downsize, this well-maintained unit is the perfect blend of comfort and convenience. Step inside to discover an open-concept living space with plenty of natural light. The kitchen features sleek black appliances, ample counter space, and a breakfast bar. The cozy living area opens up to a private balcony, providing a peaceful outdoor retreat to unwind after a long day. The primary bedroom boasts a generous walk-through closet and a three piece ensuite. Additional bedroom, second full bathroom, and in-suite laundry add to the condo’s functionality and ease of living!! Situated in a family friendly neighbourhood with easy access to major roads, transit, and all the amenities you could need. Including shopping, dining, and parks this condo is perfectly positioned for your convenience. Welcome to Rutherford Village... WELCOME HOME!! (id:58723)
Property Details
| MLS® Number | E4442695 |
| Property Type | Single Family |
| Neigbourhood | Rutherford (Edmonton) |
| AmenitiesNearBy | Schools, Shopping |
| Structure | Deck |
Building
| BathroomTotal | 2 |
| BedroomsTotal | 2 |
| Appliances | Dishwasher, Hood Fan, Refrigerator, Washer/dryer Stack-up, Stove, Window Coverings |
| BasementType | None |
| ConstructedDate | 2005 |
| HeatingType | Baseboard Heaters |
| SizeInterior | 800 Sqft |
| Type | Apartment |
Parking
| Parkade | |
| Stall |
Land
| Acreage | No |
| LandAmenities | Schools, Shopping |
| SizeIrregular | 66.45 |
| SizeTotal | 66.45 M2 |
| SizeTotalText | 66.45 M2 |
Rooms
| Level | Type | Length | Width | Dimensions |
|---|---|---|---|---|
| Main Level | Living Room | 3.6 m | 3.37 m | 3.6 m x 3.37 m |
| Main Level | Dining Room | 2.42 m | 3.35 m | 2.42 m x 3.35 m |
| Main Level | Kitchen | 2.46 m | 2.45 m | 2.46 m x 2.45 m |
| Main Level | Primary Bedroom | 5.11 m | 3.07 m | 5.11 m x 3.07 m |
| Main Level | Bedroom 2 | 4.45 m | 2.61 m | 4.45 m x 2.61 m |
https://www.realtor.ca/real-estate/28478124/b106-11441-ellerslie-rd-sw-edmonton-rutherford-edmonton


























