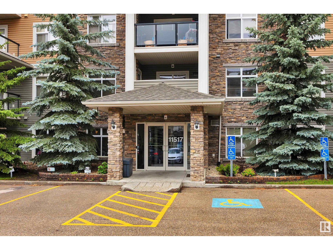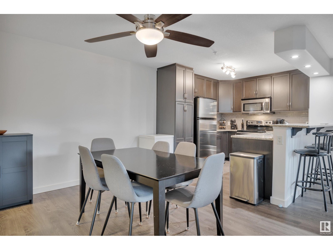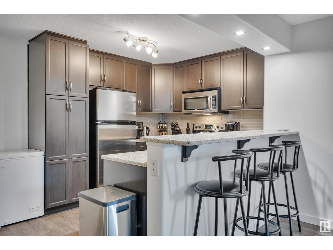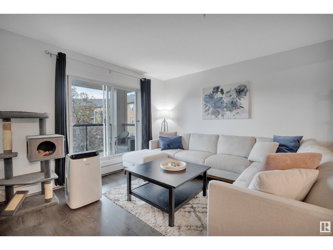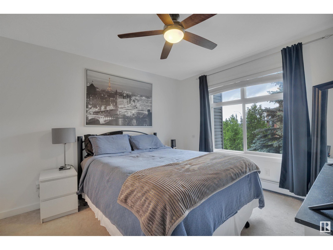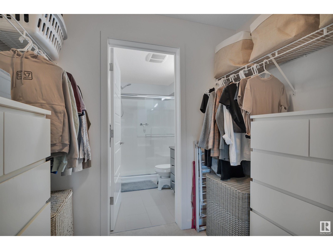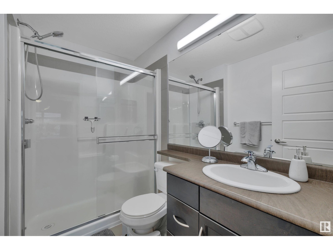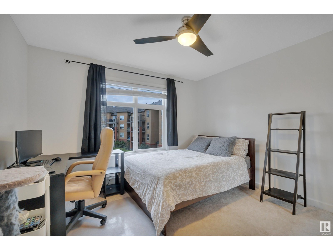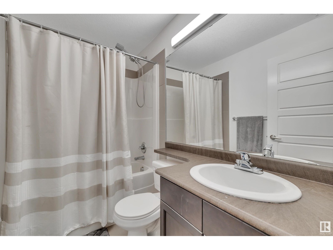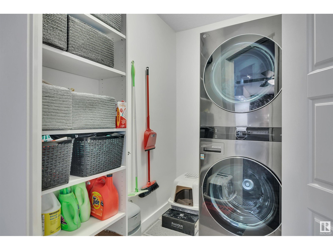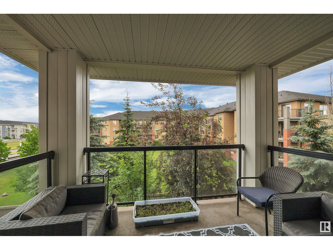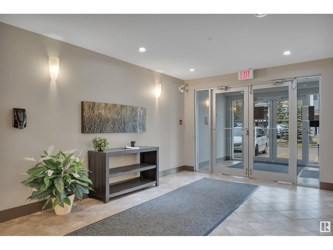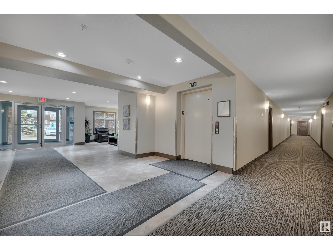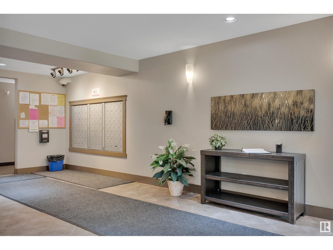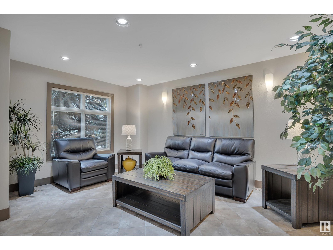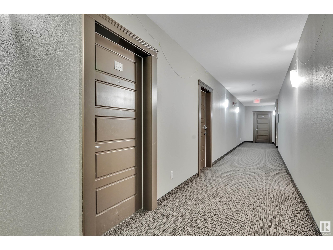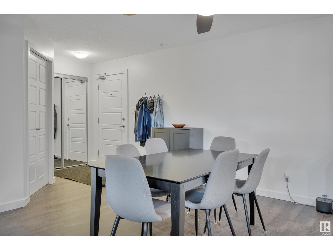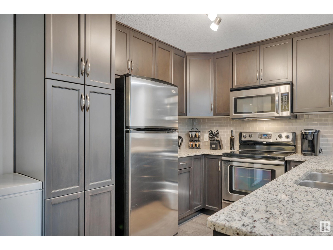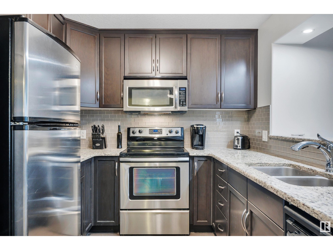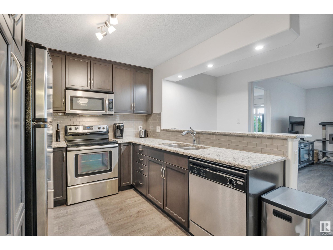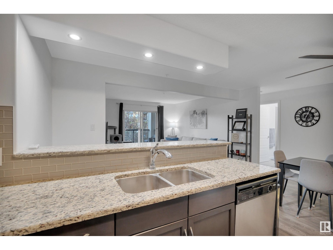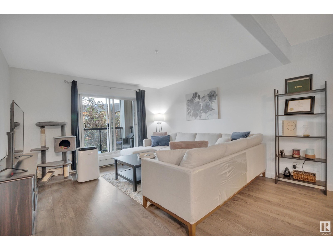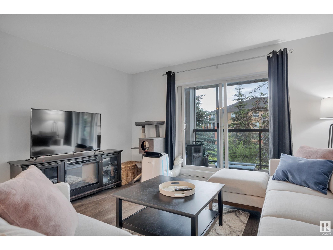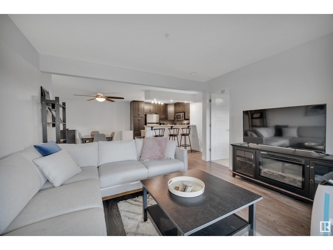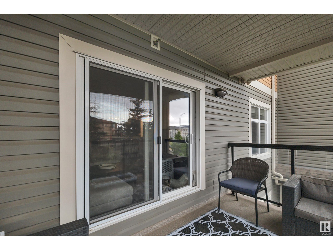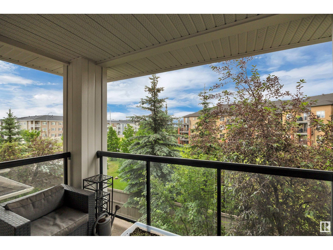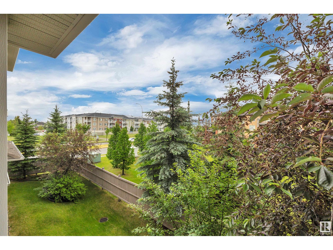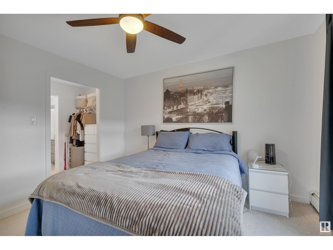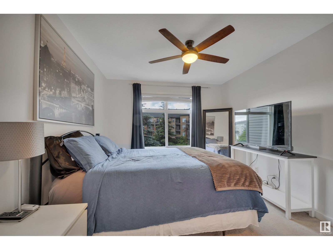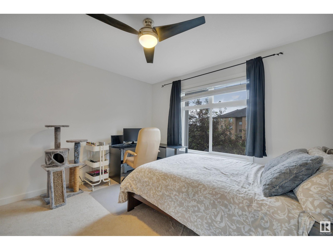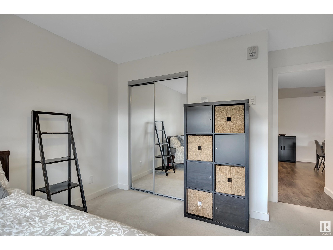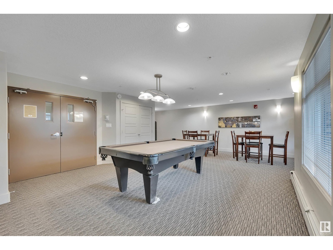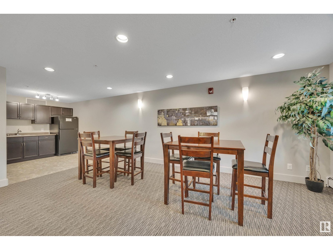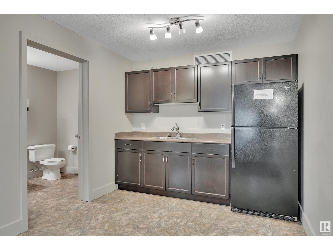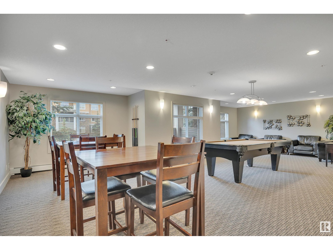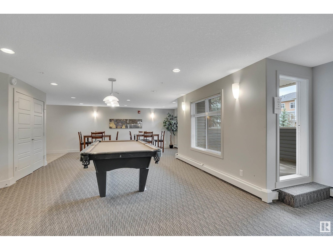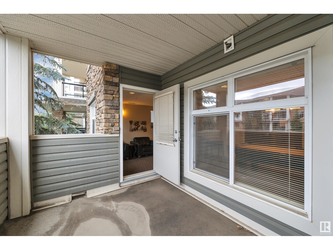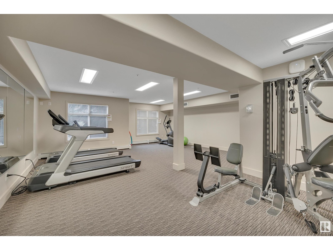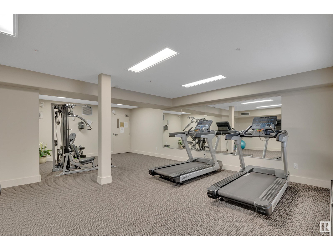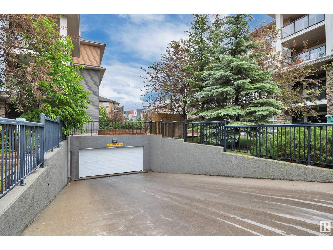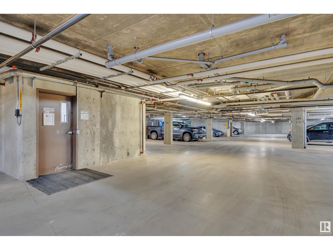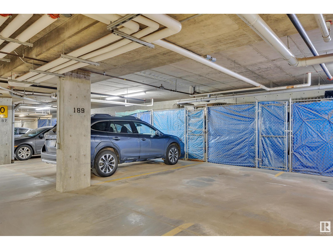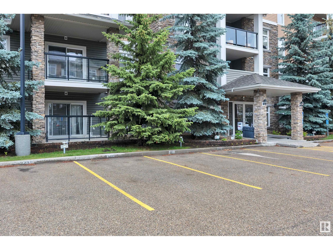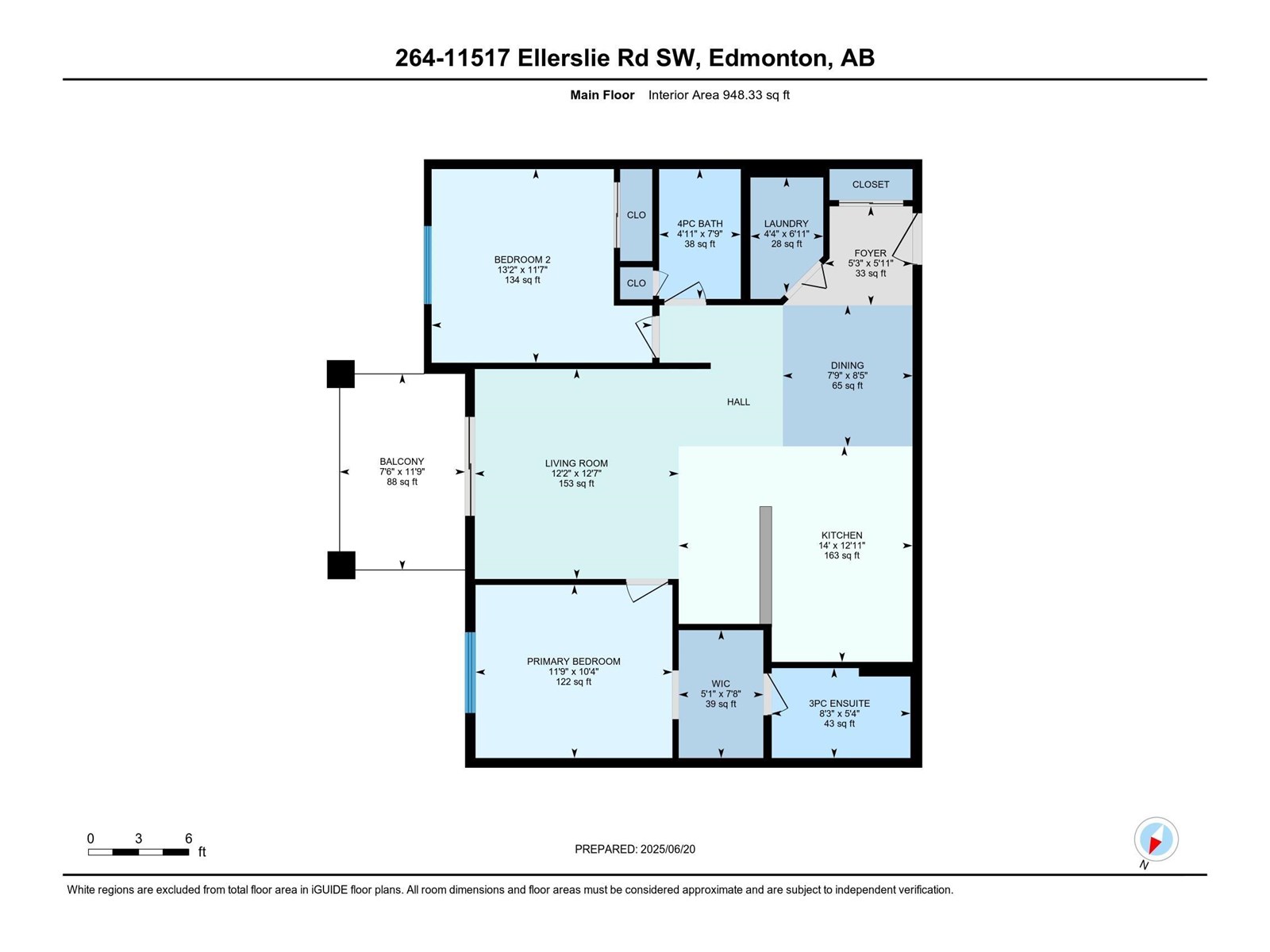Hurry Home
#264 11517 Ellerslie Rd Sw Edmonton, Alberta T6W 2A9
Interested?
Please contact us for more information about this property.
$255,000Maintenance, Exterior Maintenance, Heat, Insurance, Other, See Remarks, Property Management, Water
$592 Monthly
Maintenance, Exterior Maintenance, Heat, Insurance, Other, See Remarks, Property Management, Water
$592 MonthlyBeautiful building in a great neighborhood, ideal for young professionals! This clean & nicely finished condo offers extras like a fitness centre, social room with pool table & guest suite. The unit itself is airy, spacious & functional. Walk in to a large front closet, next to storage space & laundry room. Laminate floors run through the open kitchen, living & dining areas. The kitchen features granite counters, raised bar, pantry & stainless steel appliances. Split-bedroom layout offers privacy—two bedrooms separated by the living room. The sliding door opens to a private, treed patio overlooking greenspace. The primary suite includes a walk-through closet & 3-pce ensuite with oversized shower & seat. Second bedroom is generous with a large closet. Quick access to Ellerslie, Henday & Hwy 2 to EIA, with all essential shopping nearby. Two titled Parking spots! One outdoor stall & one underground parking with storage locker. A perfect balance of comfort, convenience & low-maintenance living! (id:58723)
Property Details
| MLS® Number | E4443603 |
| Property Type | Single Family |
| Neigbourhood | Rutherford (Edmonton) |
| AmenitiesNearBy | Airport, Park, Shopping |
| Features | Closet Organizers |
| ParkingSpaceTotal | 2 |
| Structure | Deck |
Building
| BathroomTotal | 2 |
| BedroomsTotal | 2 |
| Appliances | Dishwasher, Dryer, Microwave Range Hood Combo, Refrigerator, Stove, Washer |
| BasementType | None |
| ConstructedDate | 2011 |
| HeatingType | Baseboard Heaters |
| SizeInterior | 948 Sqft |
| Type | Apartment |
Parking
| Stall | |
| Underground |
Land
| Acreage | No |
| LandAmenities | Airport, Park, Shopping |
| SizeIrregular | 74.75 |
| SizeTotal | 74.75 M2 |
| SizeTotalText | 74.75 M2 |
Rooms
| Level | Type | Length | Width | Dimensions |
|---|---|---|---|---|
| Main Level | Living Room | 3.72 m | 3.83 m | 3.72 m x 3.83 m |
| Main Level | Dining Room | 2.36 m | 2.57 m | 2.36 m x 2.57 m |
| Main Level | Kitchen | 4.26 m | 3.93 m | 4.26 m x 3.93 m |
| Main Level | Primary Bedroom | 3.59 m | 3.16 m | 3.59 m x 3.16 m |
| Main Level | Bedroom 2 | 4.01 m | 3.53 m | 4.01 m x 3.53 m |
| Main Level | Laundry Room | 1.33 m | 2.1 m | 1.33 m x 2.1 m |
https://www.realtor.ca/real-estate/28502844/264-11517-ellerslie-rd-sw-edmonton-rutherford-edmonton



