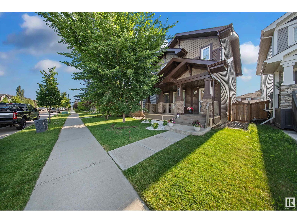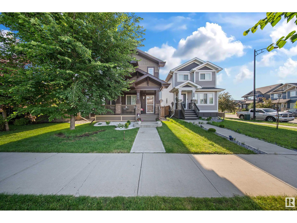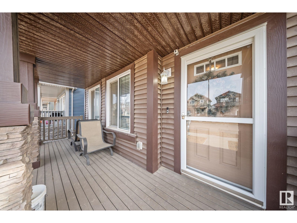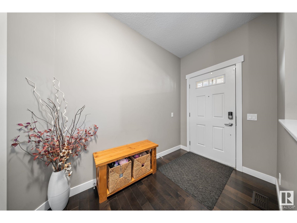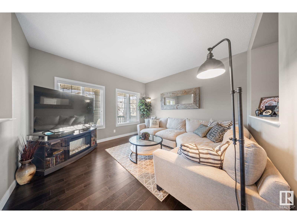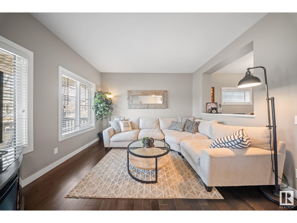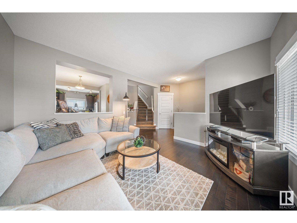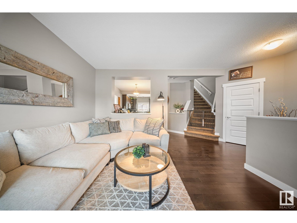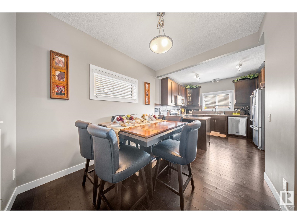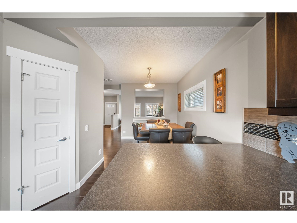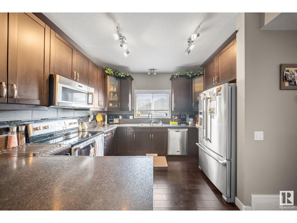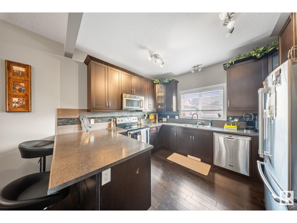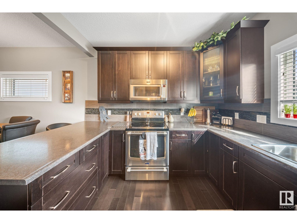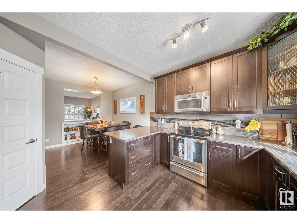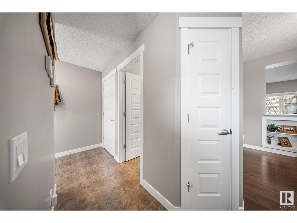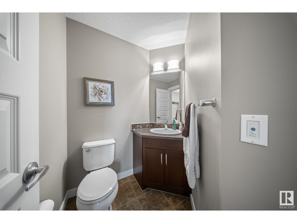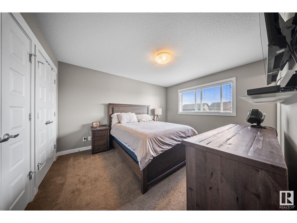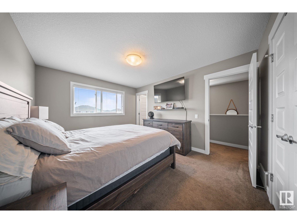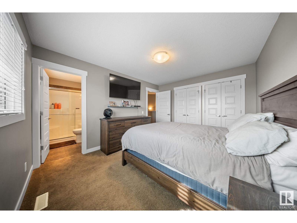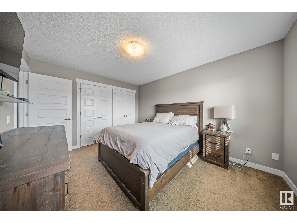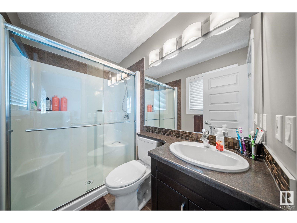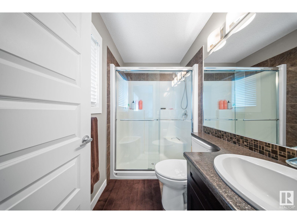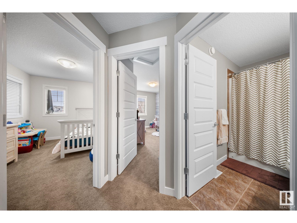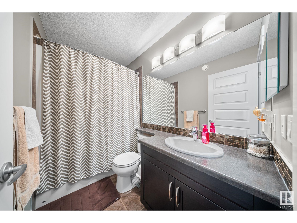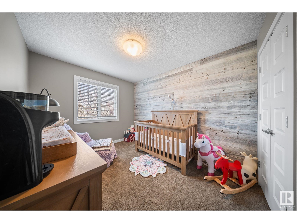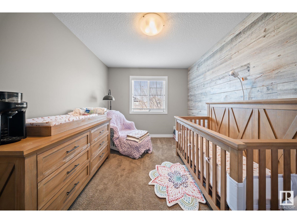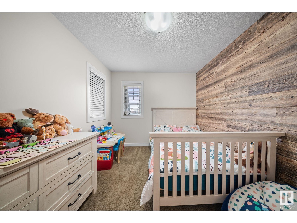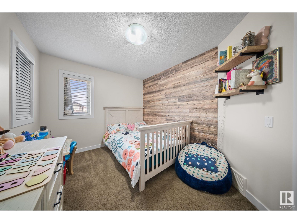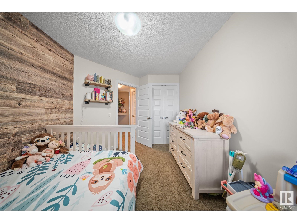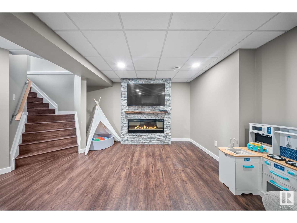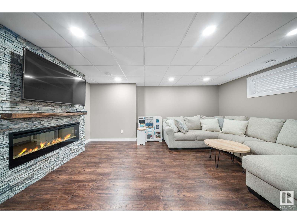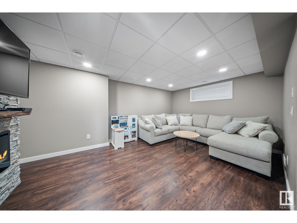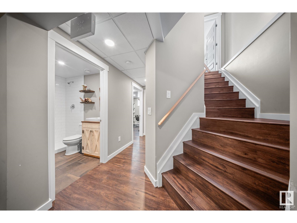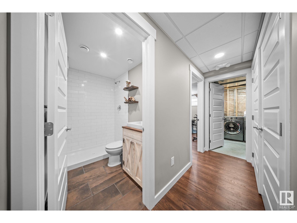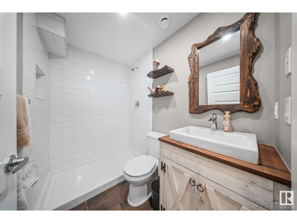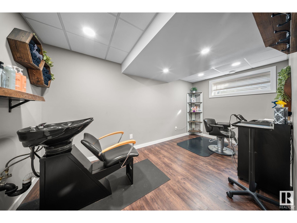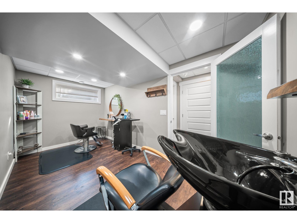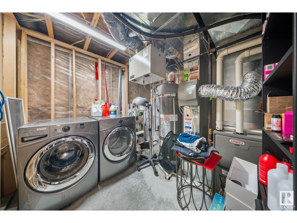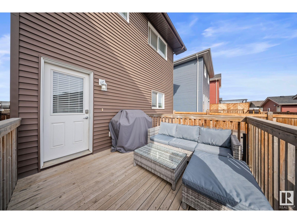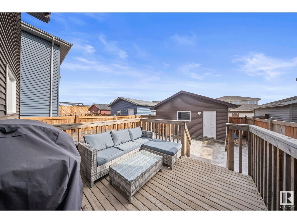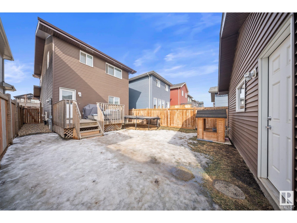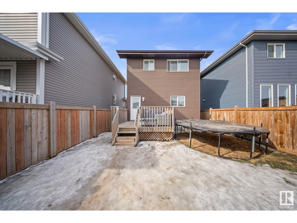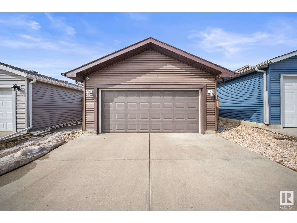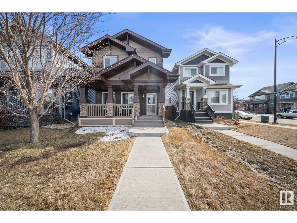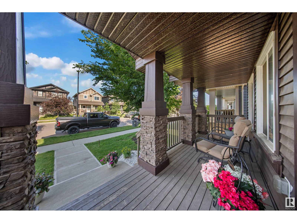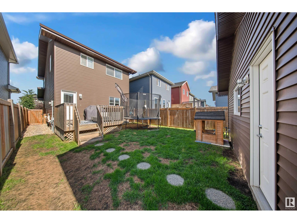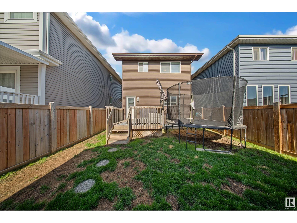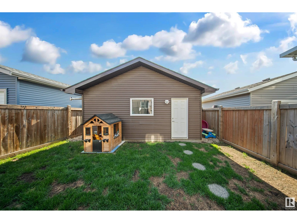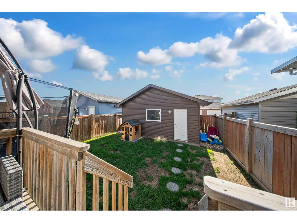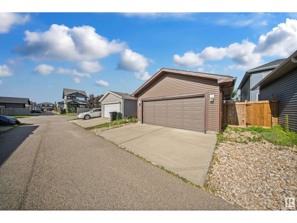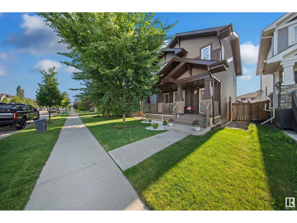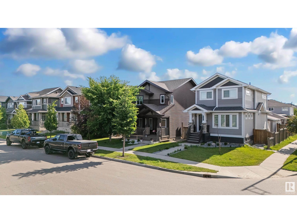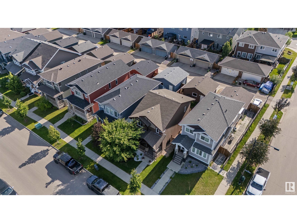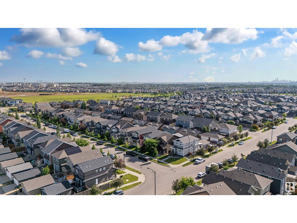3 Bedroom
4 Bathroom
1316 sqft
Forced Air
$524,900
Nestled in the sought-after Rosenthal community ,this meticulously maintained home feels brand new! Offering three spacious bedrooms, three and half stylish bathrooms, and an open-concept main floor. The modern kitchen features sleek stainless steel appliances and seamlessly flows into a fully fenced backyard with access to a double heated garage. The primary suite offers a private retreat, while two additional bedrooms and 3.5 bathrooms ensure ample space for all. The heated garage provides extra comfort year-round. The FULLY FINISHED BASEMENT is perfect for entertaining, a playroom, or flexible space and laundry room. Ideally located, it's a 5-minute walk to Rosenthal Spray Park and a 5-minute drive to Lewis Estates Golf Course, with easy access to Whitemud, Anthony Henday, and nearby shopping and amenities! (id:58723)
Property Details
|
MLS® Number
|
E4444292 |
|
Property Type
|
Single Family |
|
Neigbourhood
|
Rosenthal (Edmonton) |
|
AmenitiesNearBy
|
Playground, Public Transit, Shopping |
|
Features
|
Lane, No Smoking Home |
|
ParkingSpaceTotal
|
2 |
|
Structure
|
Patio(s) |
Building
|
BathroomTotal
|
4 |
|
BedroomsTotal
|
3 |
|
Amenities
|
Ceiling - 9ft |
|
Appliances
|
Dishwasher, Dryer, Microwave Range Hood Combo, Refrigerator, Stove, Washer, Window Coverings |
|
BasementDevelopment
|
Finished |
|
BasementType
|
Full (finished) |
|
ConstructedDate
|
2015 |
|
ConstructionStyleAttachment
|
Detached |
|
FireProtection
|
Smoke Detectors |
|
HalfBathTotal
|
1 |
|
HeatingType
|
Forced Air |
|
StoriesTotal
|
2 |
|
SizeInterior
|
1316 Sqft |
|
Type
|
House |
Parking
Land
|
Acreage
|
No |
|
LandAmenities
|
Playground, Public Transit, Shopping |
|
SizeIrregular
|
304.26 |
|
SizeTotal
|
304.26 M2 |
|
SizeTotalText
|
304.26 M2 |
Rooms
| Level |
Type |
Length |
Width |
Dimensions |
|
Basement |
Bonus Room |
2.32 m |
4.65 m |
2.32 m x 4.65 m |
|
Basement |
Recreation Room |
5.44 m |
4.37 m |
5.44 m x 4.37 m |
|
Basement |
Utility Room |
|
|
Measurements not available |
|
Main Level |
Living Room |
3.97 m |
3.88 m |
3.97 m x 3.88 m |
|
Main Level |
Dining Room |
2.63 m |
2.84 m |
2.63 m x 2.84 m |
|
Main Level |
Kitchen |
3.57 m |
3.5 m |
3.57 m x 3.5 m |
|
Upper Level |
Primary Bedroom |
3.34 m |
4.13 m |
3.34 m x 4.13 m |
|
Upper Level |
Bedroom 2 |
2.84 m |
3.93 m |
2.84 m x 3.93 m |
|
Upper Level |
Bedroom 3 |
3.42 m |
4.22 m |
3.42 m x 4.22 m |
https://www.realtor.ca/real-estate/28521397/8107-224-st-nw-nw-edmonton-rosenthal-edmonton


