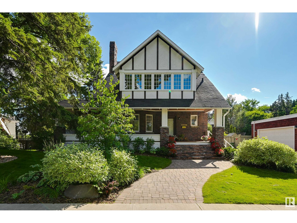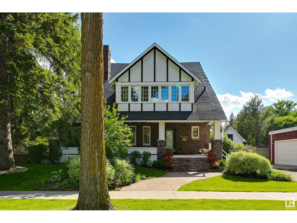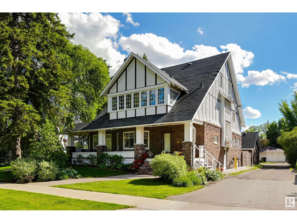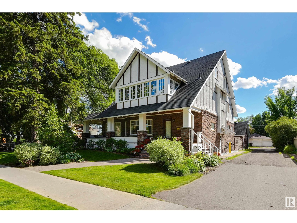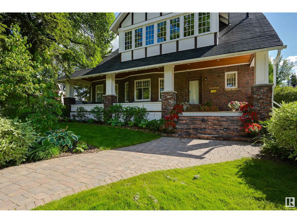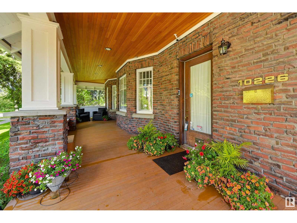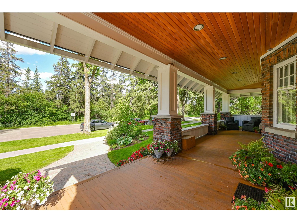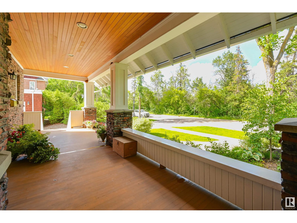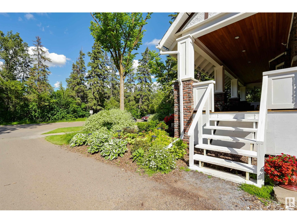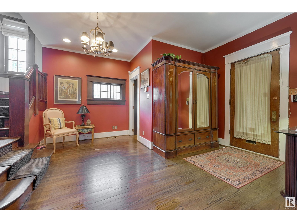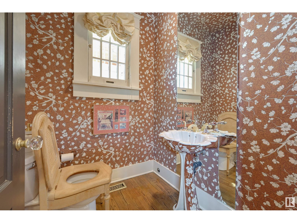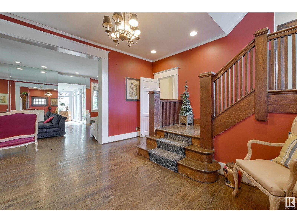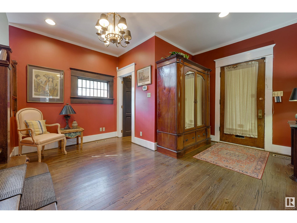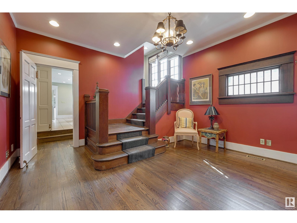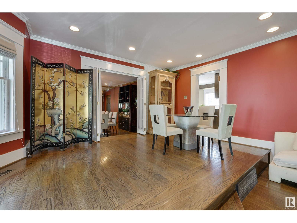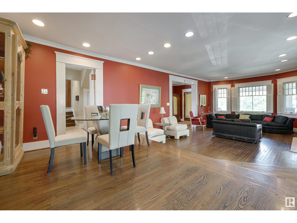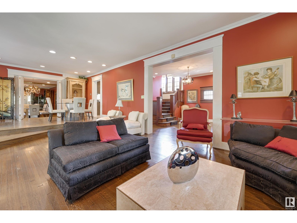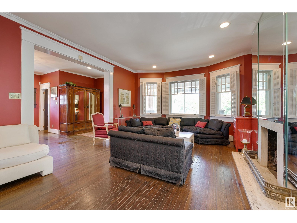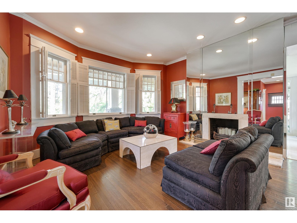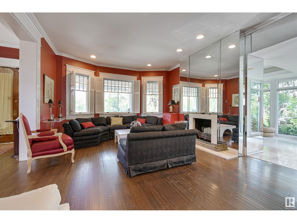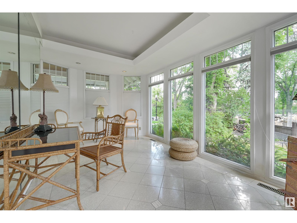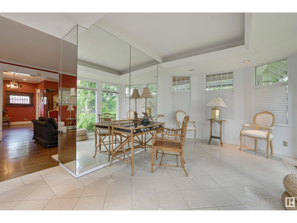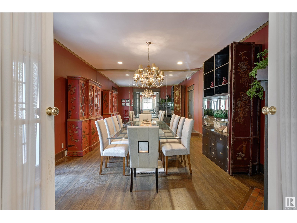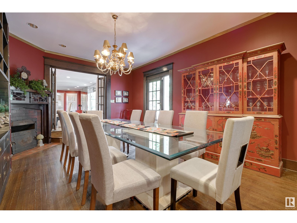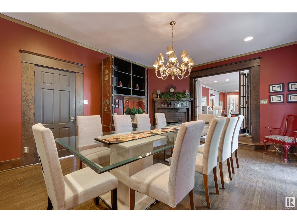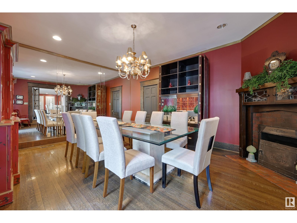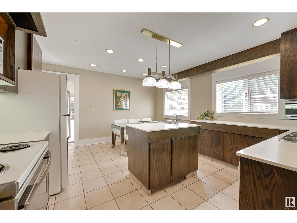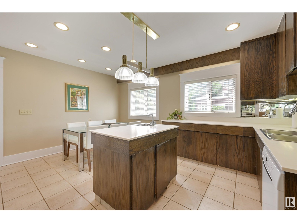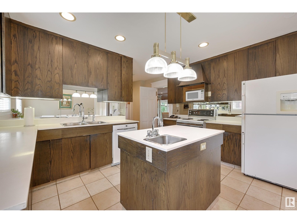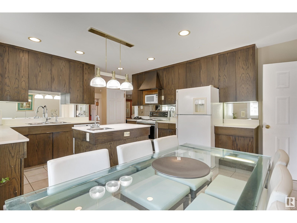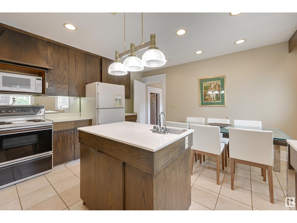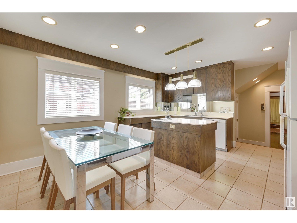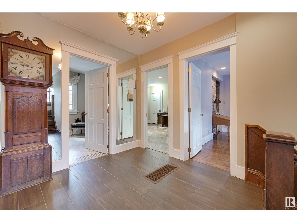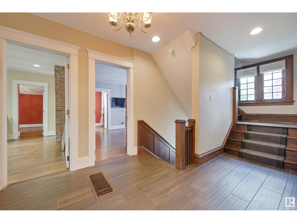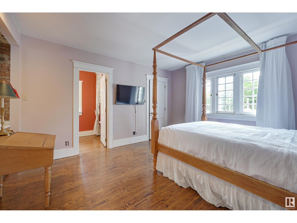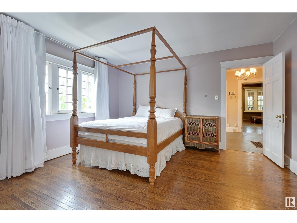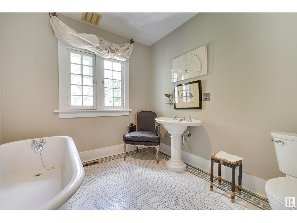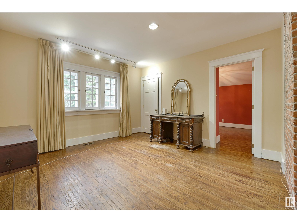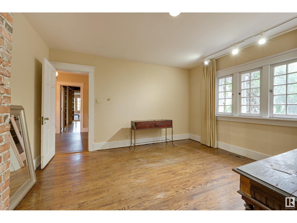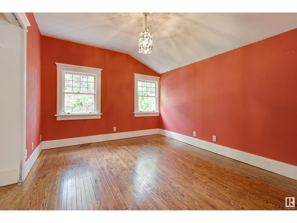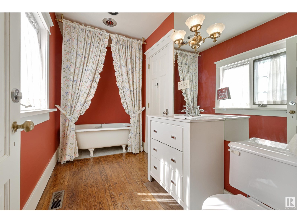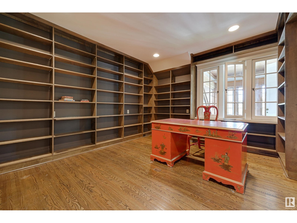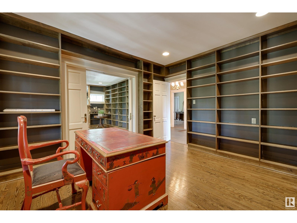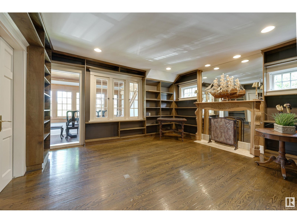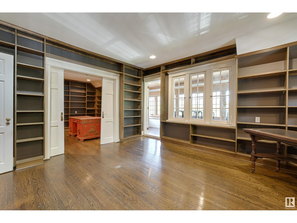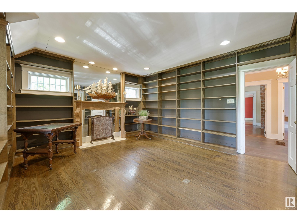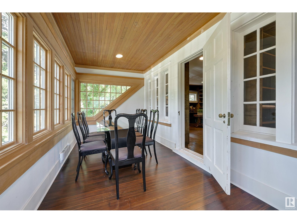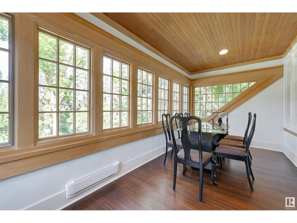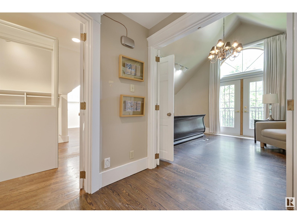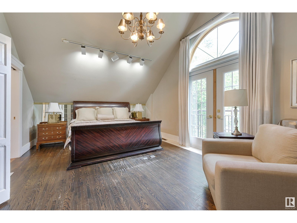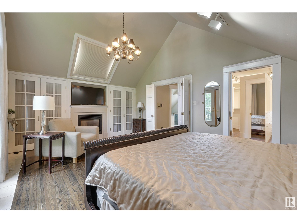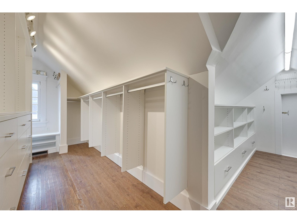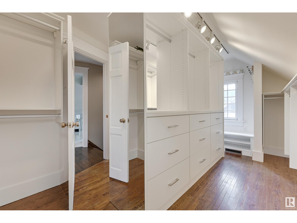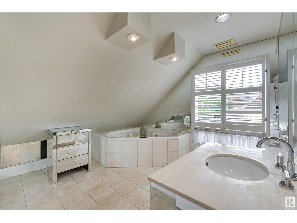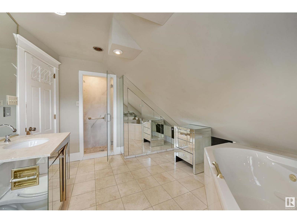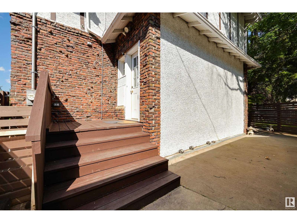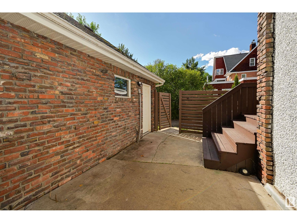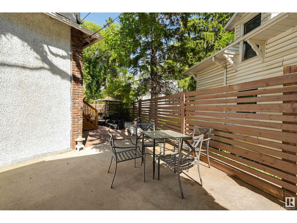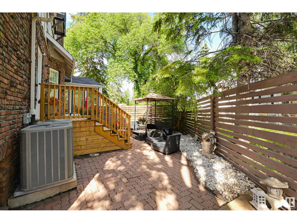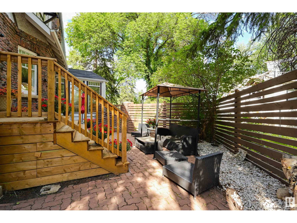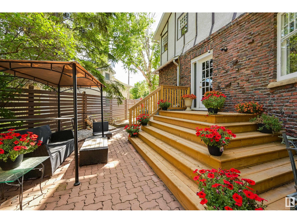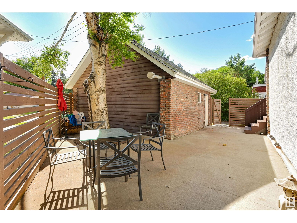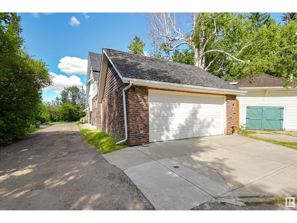6 Bedroom
4 Bathroom
3794 sqft
Fireplace
Forced Air
$1,680,000
Welcome to one of Edmonton’s most distinguished addresses—Connaught Drive in prestigious Glenora. This iconic, historically significant residence is a rare opportunity to own a piece of the city’s architectural heritage. Perfectly positioned facing the ravine, this timeless estate offers unparalleled views, privacy, & elegance in one of Edmonton’s most coveted neighborhoods. Meticulously maintained & lovingly preserved, this spacious, one-of-a-kind home showcases old-world charm with enduring craftsmanship, rich character, and refined detailing throughout. From the grand entryway to the stately living & dining rooms, every space exudes warmth, sophistication, and history. With generously sized principal rooms, elegant millwork, & a layout designed for both family living and formal entertaining, this home is as functional as it is beautiful. Mature landscaping, a serene setting, and a sense of legacy make this property truly special, not to mention that Queen Elizabeth actually spent a night here in 1939. (id:58723)
Property Details
|
MLS® Number
|
E4445381 |
|
Property Type
|
Single Family |
|
Neigbourhood
|
Glenora |
|
Features
|
See Remarks |
|
ParkingSpaceTotal
|
2 |
Building
|
BathroomTotal
|
4 |
|
BedroomsTotal
|
6 |
|
Appliances
|
See Remarks |
|
BasementDevelopment
|
Unfinished |
|
BasementType
|
Full (unfinished) |
|
ConstructedDate
|
1912 |
|
ConstructionStyleAttachment
|
Detached |
|
FireplaceFuel
|
Gas |
|
FireplacePresent
|
Yes |
|
FireplaceType
|
Unknown |
|
HalfBathTotal
|
1 |
|
HeatingType
|
Forced Air |
|
StoriesTotal
|
2 |
|
SizeInterior
|
3794 Sqft |
|
Type
|
House |
Parking
Land
|
Acreage
|
No |
|
SizeIrregular
|
614.46 |
|
SizeTotal
|
614.46 M2 |
|
SizeTotalText
|
614.46 M2 |
Rooms
| Level |
Type |
Length |
Width |
Dimensions |
|
Main Level |
Living Room |
6.2 m |
4.23 m |
6.2 m x 4.23 m |
|
Main Level |
Dining Room |
5.41 m |
4.28 m |
5.41 m x 4.28 m |
|
Main Level |
Kitchen |
4.74 m |
4.18 m |
4.74 m x 4.18 m |
|
Main Level |
Den |
5.16 m |
3.13 m |
5.16 m x 3.13 m |
|
Main Level |
Breakfast |
4.85 m |
3.45 m |
4.85 m x 3.45 m |
|
Upper Level |
Primary Bedroom |
5.46 m |
4 m |
5.46 m x 4 m |
|
Upper Level |
Bedroom 2 |
4.12 m |
3.68 m |
4.12 m x 3.68 m |
|
Upper Level |
Bedroom 3 |
4.81 m |
4.25 m |
4.81 m x 4.25 m |
|
Upper Level |
Bedroom 4 |
4.25 m |
3.74 m |
4.25 m x 3.74 m |
|
Upper Level |
Bedroom 5 |
4.24 m |
3.78 m |
4.24 m x 3.78 m |
|
Upper Level |
Bedroom 6 |
3.64 m |
3.21 m |
3.64 m x 3.21 m |
|
Upper Level |
Sunroom |
5.24 m |
2.39 m |
5.24 m x 2.39 m |
https://www.realtor.ca/real-estate/28548341/10226-connaught-dr-nw-edmonton-glenora


