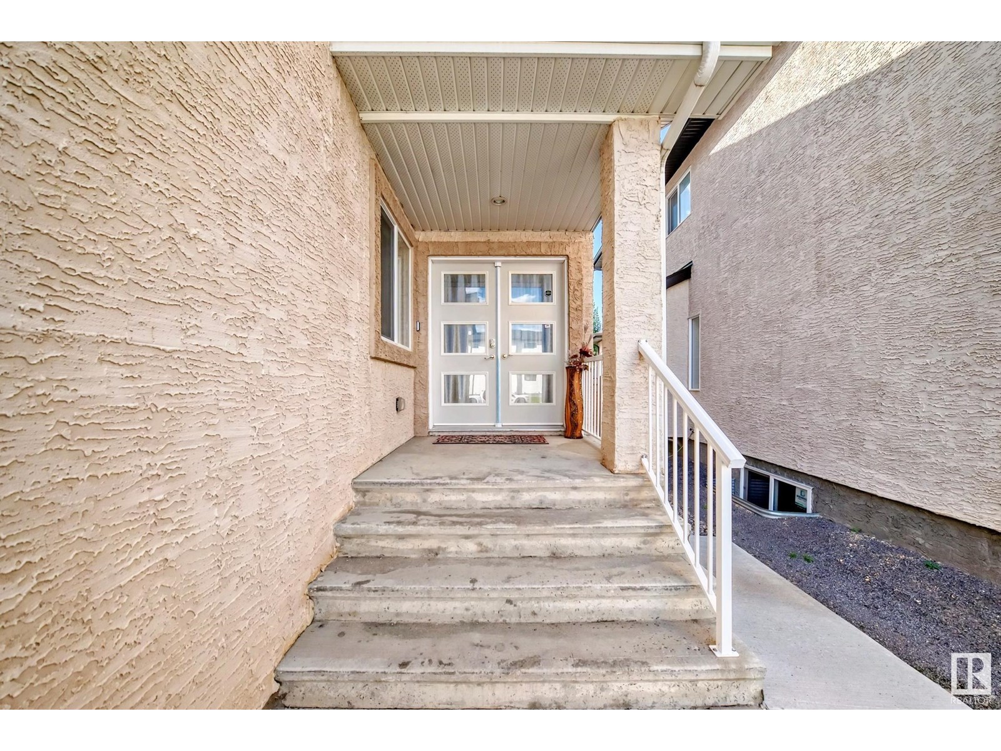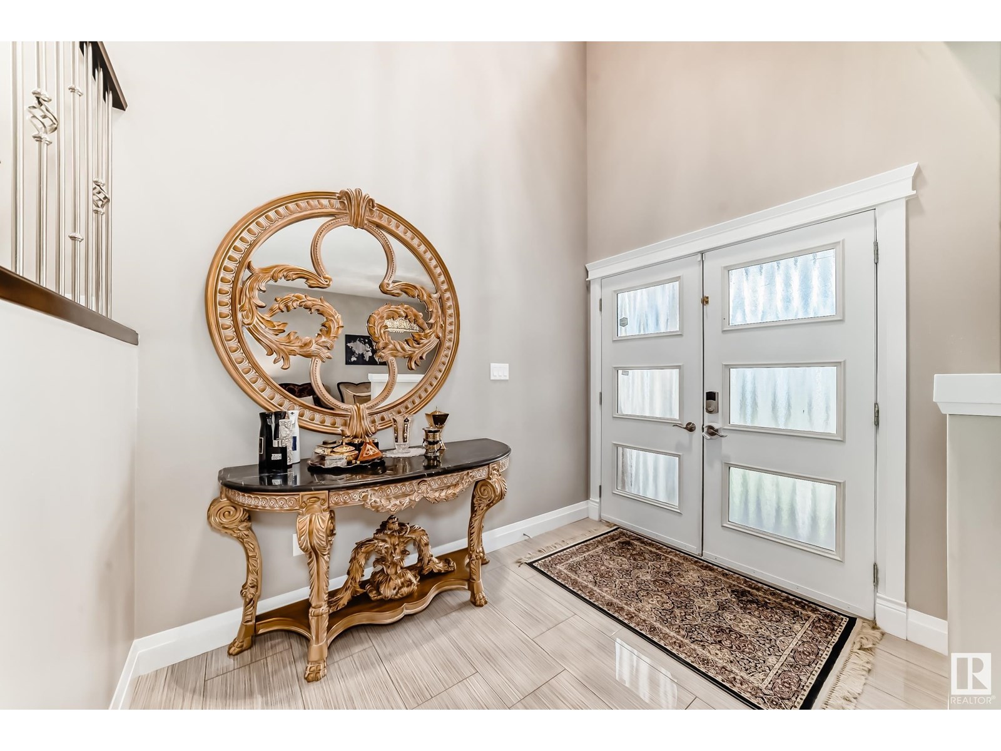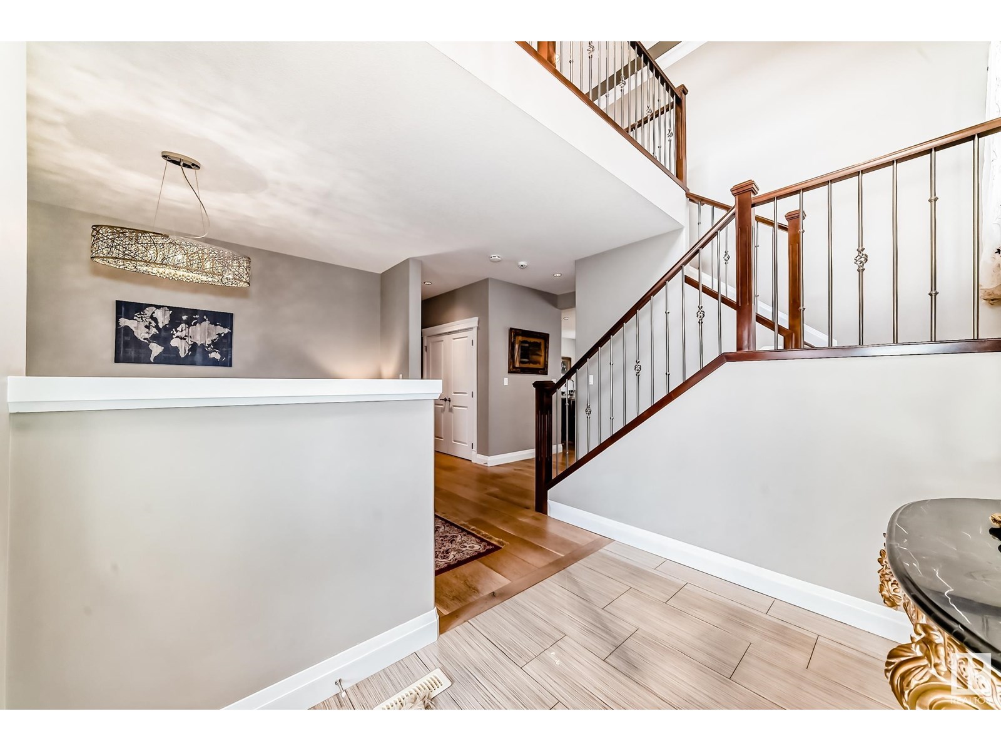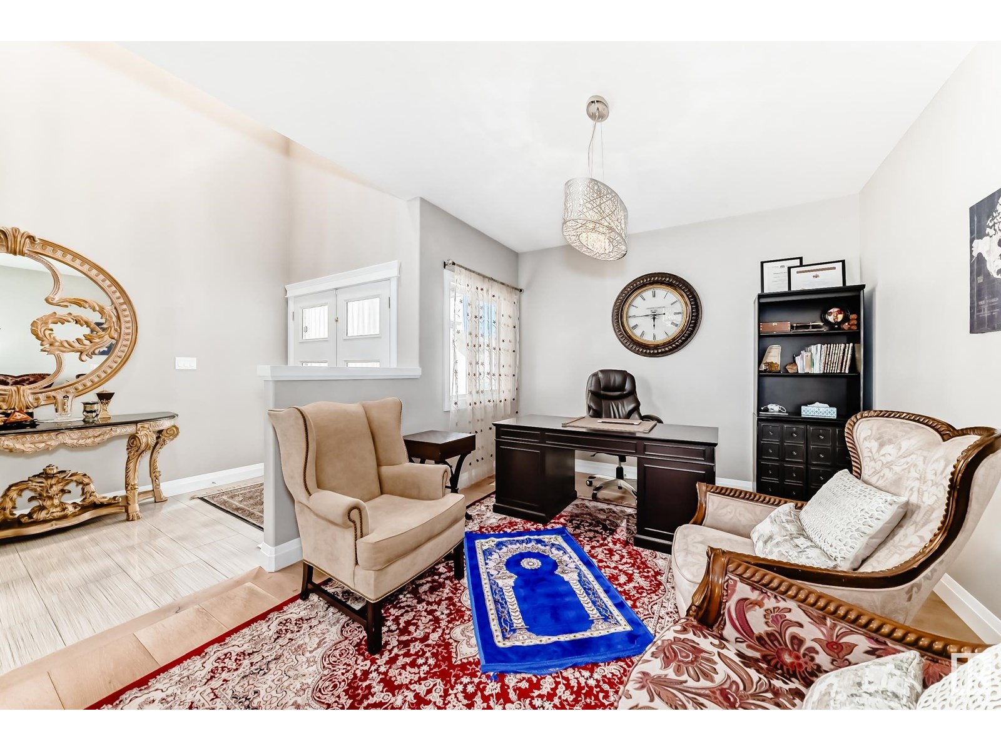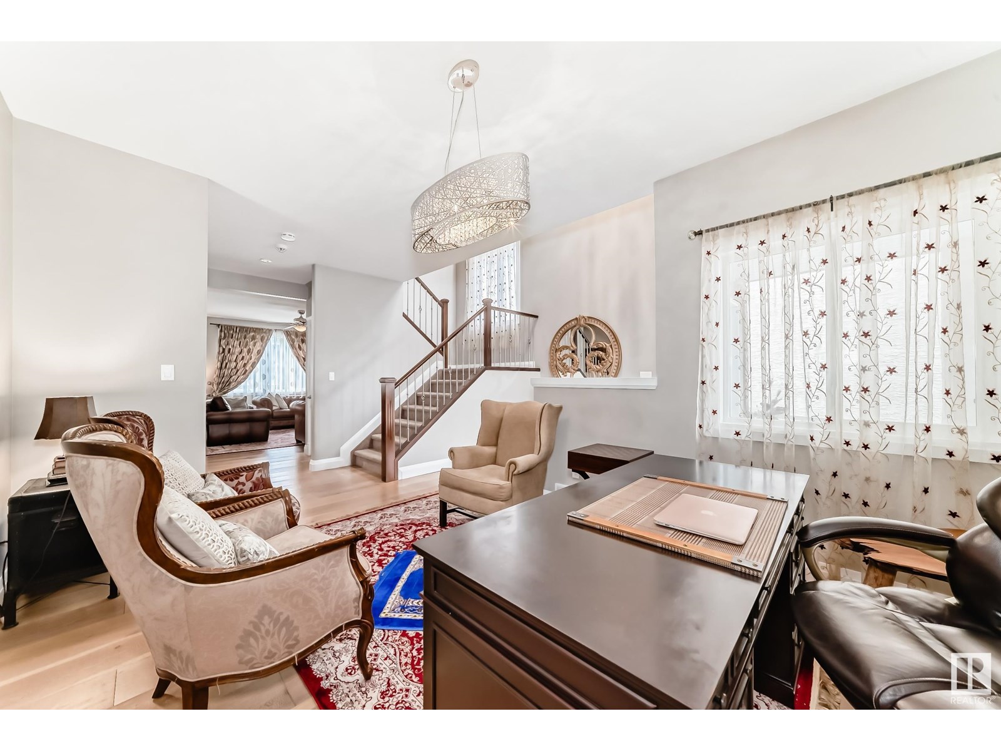5 Bedroom
4 Bathroom
2630 sqft
Fireplace
Central Air Conditioning
Forced Air
$649,900
SPECTACULAR! A modern, state of the art, custom 2 storey, with SEPARATE ENTRANCE, in upscale McConachie. With lots of upgrades & superb craftsmanship, this executive home has it all! The grand entrance has soaring ceilings, a gorgeous staircase with classic iron spindles, dream gourmet kitchen, full height Espresso cabinetry, granite work surfaces, island, pantry & high-end s/s appliances including a chimney hood fan, cook top stove & built-in oven. The living room is large & bright with huge windows & anchored by a fireplace with stone surround & elegant formal dining room! The upper level boasts a large primary retreat, coffered ceilings, w/i closet, luxurious 5-pce jacuzzi en-suite & 3 more bedrooms. The bonus room has vaulted ceilings & pot lighting. The professionally finished basement has a big rec room, stone fireplace, another bedroom & bath. The d/garage has an o/s driveway, fenced yard & deck. From the gleaming hardwood floors to the exceptional design features this superior home is impressive!! (id:58723)
Property Details
|
MLS® Number
|
E4445464 |
|
Property Type
|
Single Family |
|
Neigbourhood
|
McConachie Area |
|
AmenitiesNearBy
|
Public Transit, Schools, Shopping |
|
Features
|
See Remarks, Flat Site, Closet Organizers |
|
ParkingSpaceTotal
|
4 |
|
Structure
|
Deck |
Building
|
BathroomTotal
|
4 |
|
BedroomsTotal
|
5 |
|
Amenities
|
Ceiling - 9ft, Vinyl Windows |
|
Appliances
|
Dishwasher, Dryer, Garage Door Opener Remote(s), Garage Door Opener, Hood Fan, Oven - Built-in, Microwave, Refrigerator, Stove, Washer |
|
BasementDevelopment
|
Finished |
|
BasementType
|
Full (finished) |
|
CeilingType
|
Vaulted |
|
ConstructedDate
|
2014 |
|
ConstructionStyleAttachment
|
Detached |
|
CoolingType
|
Central Air Conditioning |
|
FireProtection
|
Smoke Detectors |
|
FireplaceFuel
|
Gas |
|
FireplacePresent
|
Yes |
|
FireplaceType
|
Insert |
|
HalfBathTotal
|
1 |
|
HeatingType
|
Forced Air |
|
StoriesTotal
|
2 |
|
SizeInterior
|
2630 Sqft |
|
Type
|
House |
Parking
Land
|
Acreage
|
No |
|
FenceType
|
Fence |
|
LandAmenities
|
Public Transit, Schools, Shopping |
|
SizeIrregular
|
379.97 |
|
SizeTotal
|
379.97 M2 |
|
SizeTotalText
|
379.97 M2 |
Rooms
| Level |
Type |
Length |
Width |
Dimensions |
|
Basement |
Bedroom 5 |
4.36 m |
3.48 m |
4.36 m x 3.48 m |
|
Basement |
Recreation Room |
7.81 m |
4.58 m |
7.81 m x 4.58 m |
|
Main Level |
Living Room |
4.76 m |
4.9 m |
4.76 m x 4.9 m |
|
Main Level |
Dining Room |
3.49 m |
1.99 m |
3.49 m x 1.99 m |
|
Main Level |
Kitchen |
3.61 m |
3.54 m |
3.61 m x 3.54 m |
|
Main Level |
Den |
4.24 m |
3.33 m |
4.24 m x 3.33 m |
|
Upper Level |
Primary Bedroom |
4.61 m |
4.75 m |
4.61 m x 4.75 m |
|
Upper Level |
Bedroom 2 |
3.51 m |
3.03 m |
3.51 m x 3.03 m |
|
Upper Level |
Bedroom 3 |
3.99 m |
2.91 m |
3.99 m x 2.91 m |
|
Upper Level |
Bedroom 4 |
3.96 m |
2.88 m |
3.96 m x 2.88 m |
|
Upper Level |
Bonus Room |
6.08 m |
4.34 m |
6.08 m x 4.34 m |
https://www.realtor.ca/real-estate/28550341/16756-61-st-nw-edmonton-mcconachie-area




