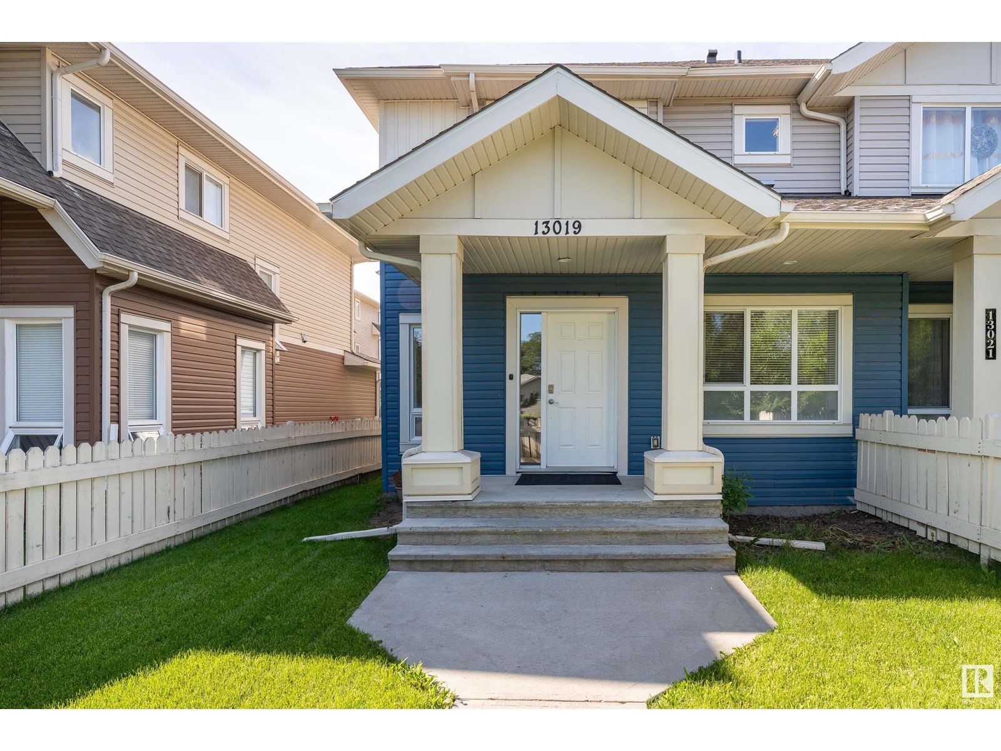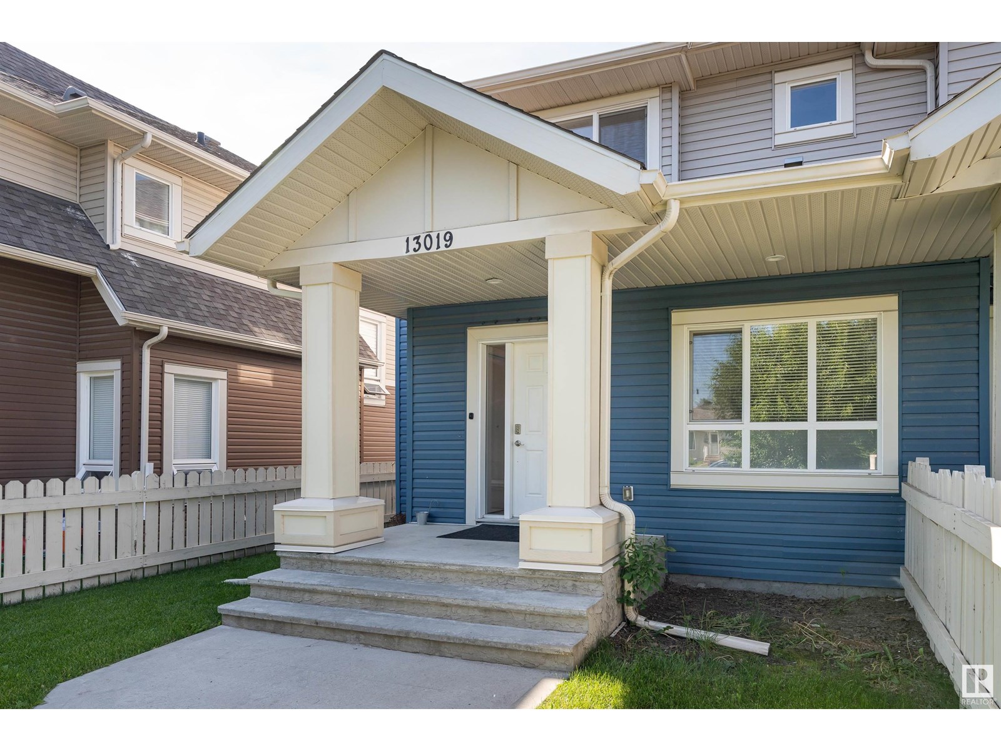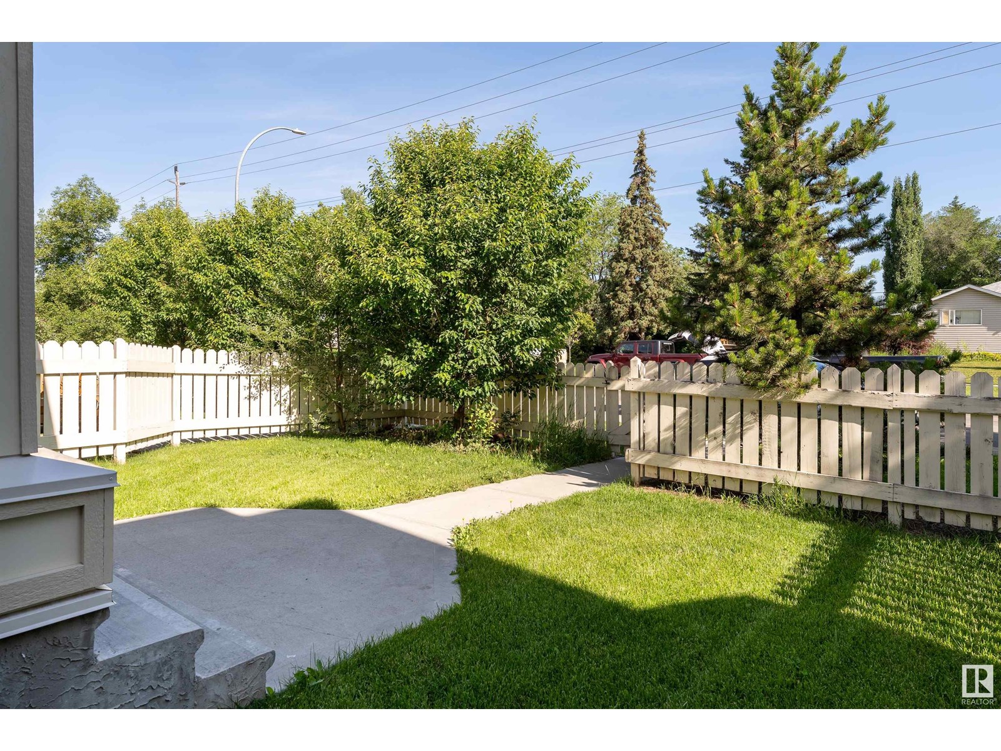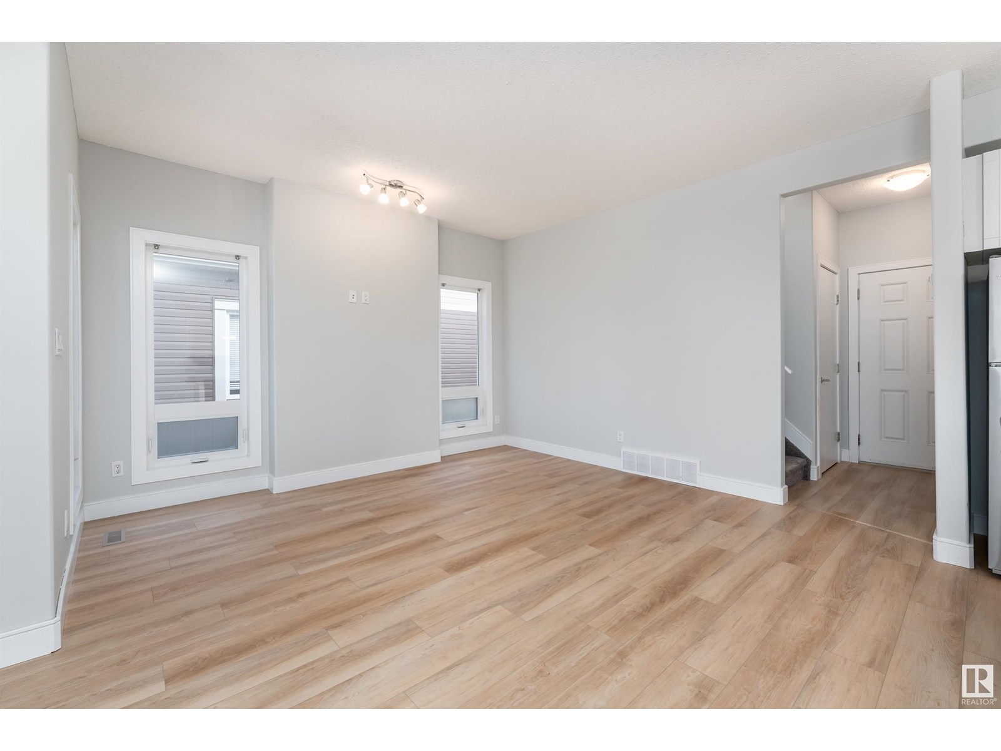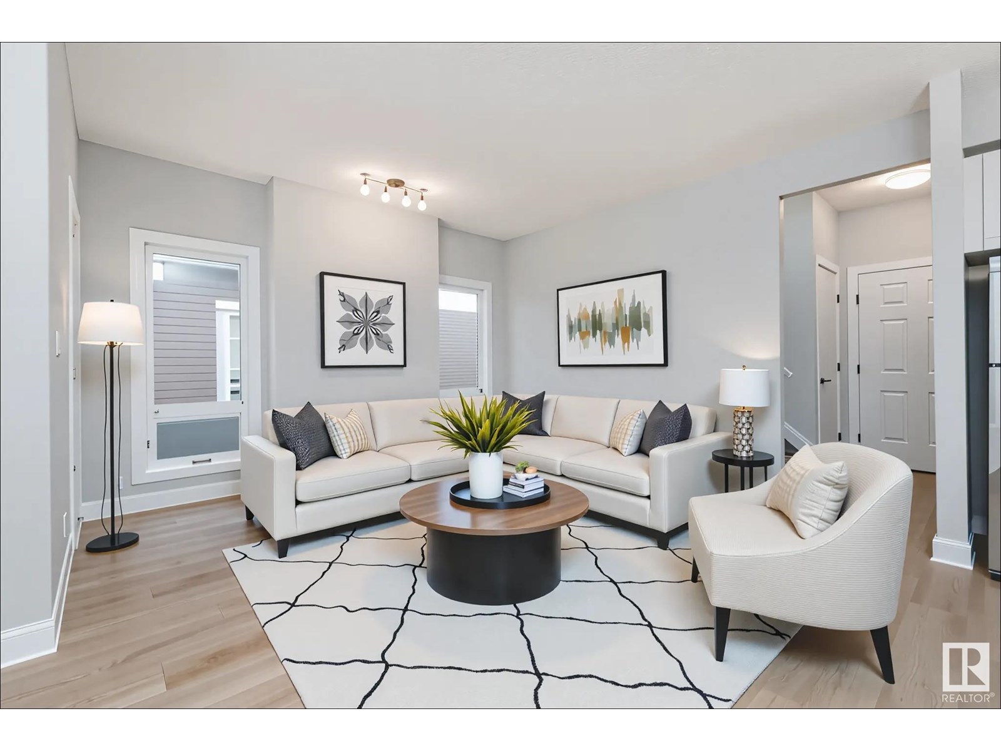Hurry Home
13019 132 Av Nw Edmonton, Alberta T5L 3R2
Interested?
Please contact us for more information about this property.
$300,000Maintenance, Exterior Maintenance, Insurance, Landscaping, Property Management, Other, See Remarks
$456.44 Monthly
Maintenance, Exterior Maintenance, Insurance, Landscaping, Property Management, Other, See Remarks
$456.44 MonthlyThis elegant 3-bedroom, 2.5-bathroom townhouse offers 1,375 sq. ft. of refined living space designed for modern comfort. The main floor showcases an expansive open-concept layout with oversized windows that flood the home with natural light. The stylish kitchen is perfect for entertaining, complemented by a spacious living area and a discreet powder room for guests. Upstairs, retreat to three well-appointed bedrooms, including a generous primary suite featuring a luxurious 5-piece ensuite with a soaker tub, glass-enclosed shower, and double vanity. Additional features include a double attached garage, a fenced front yard for added privacy, and an unfinished basement ready to be transformed to suit your vision. Perfectly situated next to Athlone Park, playgrounds, top-rated schools, and shopping, with effortless access to Yellowhead Trail (2 minutes) and Anthony Henday Drive (5 minutes). (id:58723)
Property Details
| MLS® Number | E4445952 |
| Property Type | Single Family |
| Neigbourhood | Athlone |
| AmenitiesNearBy | Playground, Public Transit, Schools, Shopping |
| Features | No Animal Home, No Smoking Home |
Building
| BathroomTotal | 3 |
| BedroomsTotal | 3 |
| Appliances | Dishwasher, Microwave Range Hood Combo, Refrigerator, Washer/dryer Stack-up, Stove |
| BasementDevelopment | Unfinished |
| BasementType | Full (unfinished) |
| ConstructedDate | 2015 |
| ConstructionStyleAttachment | Attached |
| FireProtection | Smoke Detectors |
| HalfBathTotal | 1 |
| HeatingType | Forced Air |
| StoriesTotal | 2 |
| SizeInterior | 1375 Sqft |
| Type | Row / Townhouse |
Parking
| Attached Garage |
Land
| Acreage | No |
| LandAmenities | Playground, Public Transit, Schools, Shopping |
| SizeIrregular | 243.99 |
| SizeTotal | 243.99 M2 |
| SizeTotalText | 243.99 M2 |
Rooms
| Level | Type | Length | Width | Dimensions |
|---|---|---|---|---|
| Main Level | Living Room | 4.21 m | 4.11 m | 4.21 m x 4.11 m |
| Main Level | Dining Room | 3.18 m | 2.62 m | 3.18 m x 2.62 m |
| Main Level | Kitchen | 2.54 m | 3.18 m | 2.54 m x 3.18 m |
| Upper Level | Primary Bedroom | 4.17 m | 4.35 m | 4.17 m x 4.35 m |
| Upper Level | Bedroom 2 | 3.08 m | 3.75 m | 3.08 m x 3.75 m |
| Upper Level | Bedroom 3 | 2.94 m | 3.69 m | 2.94 m x 3.69 m |
https://www.realtor.ca/real-estate/28561169/13019-132-av-nw-edmonton-athlone


