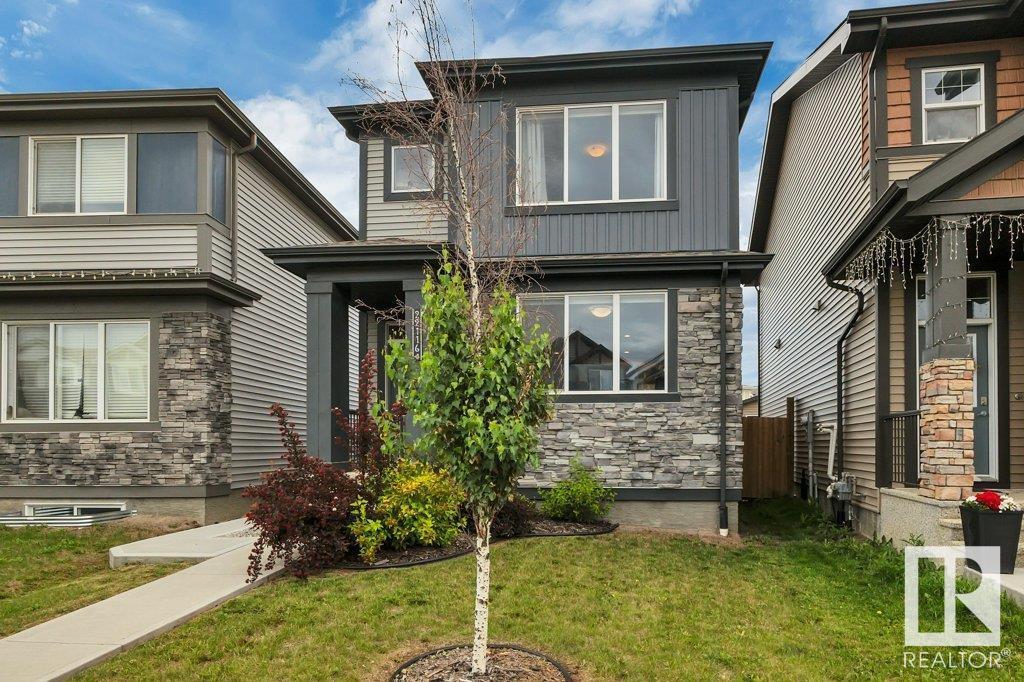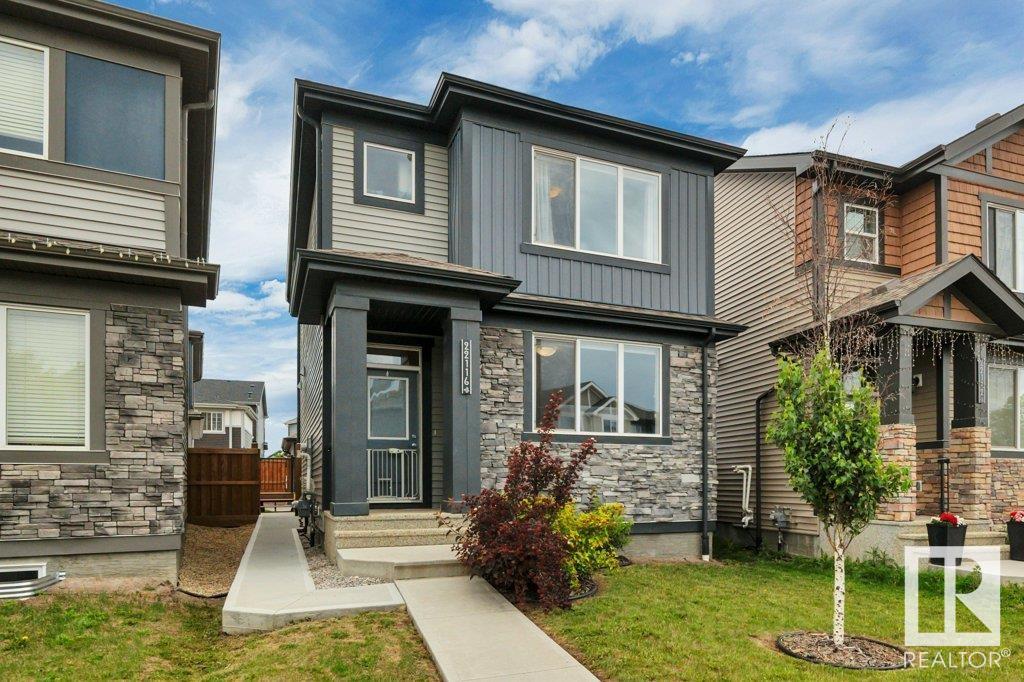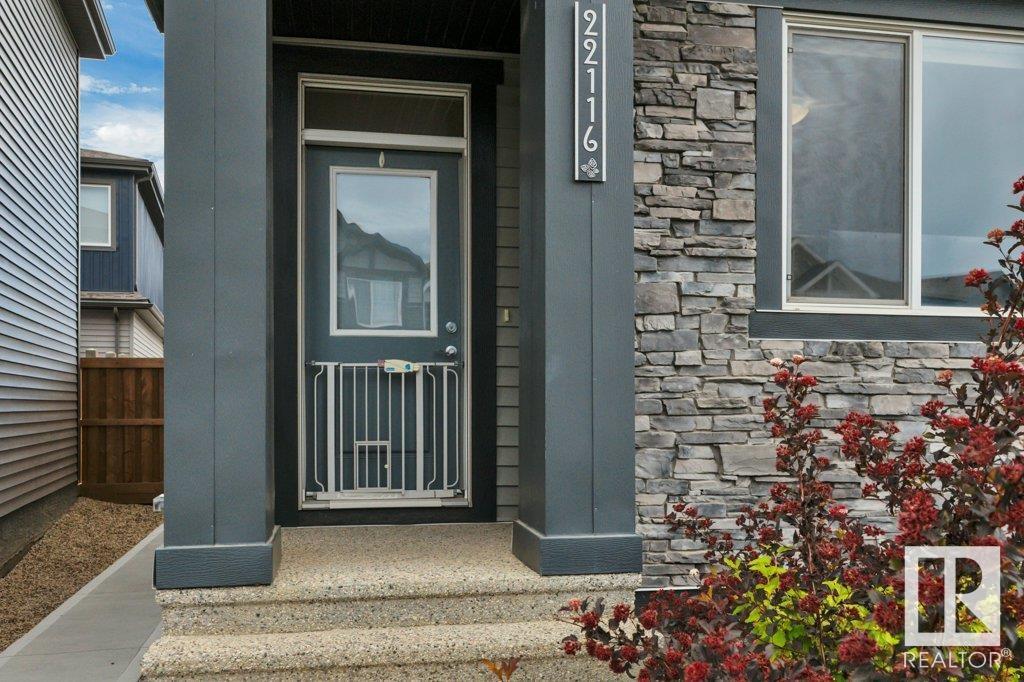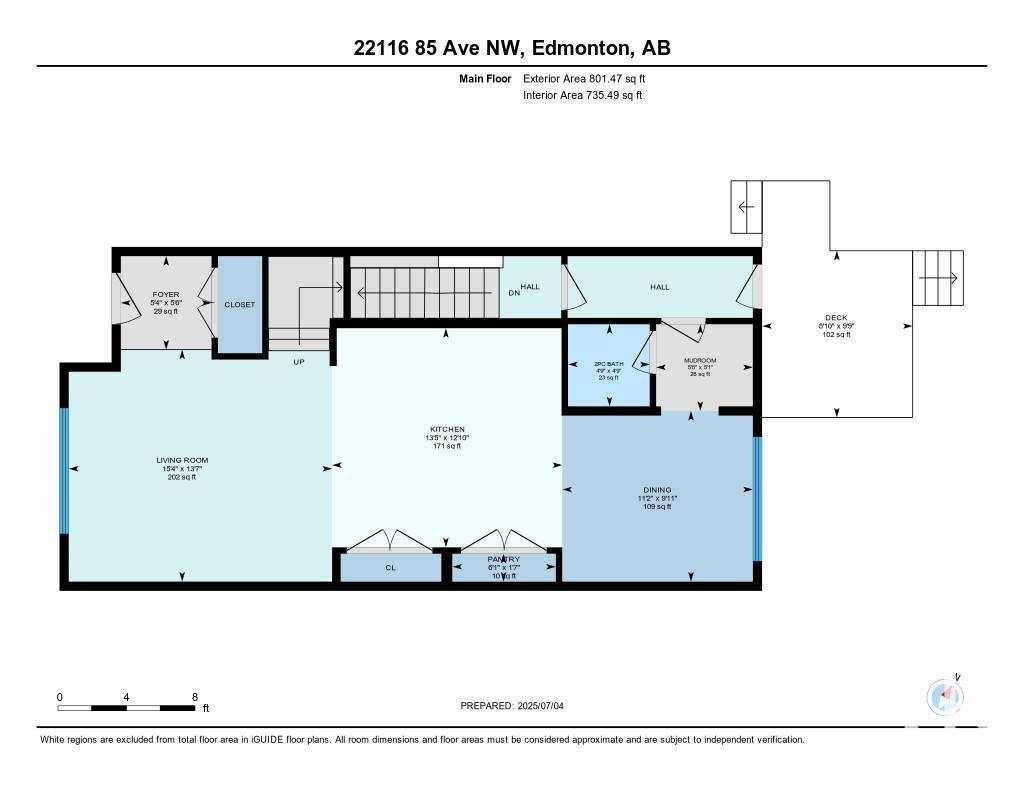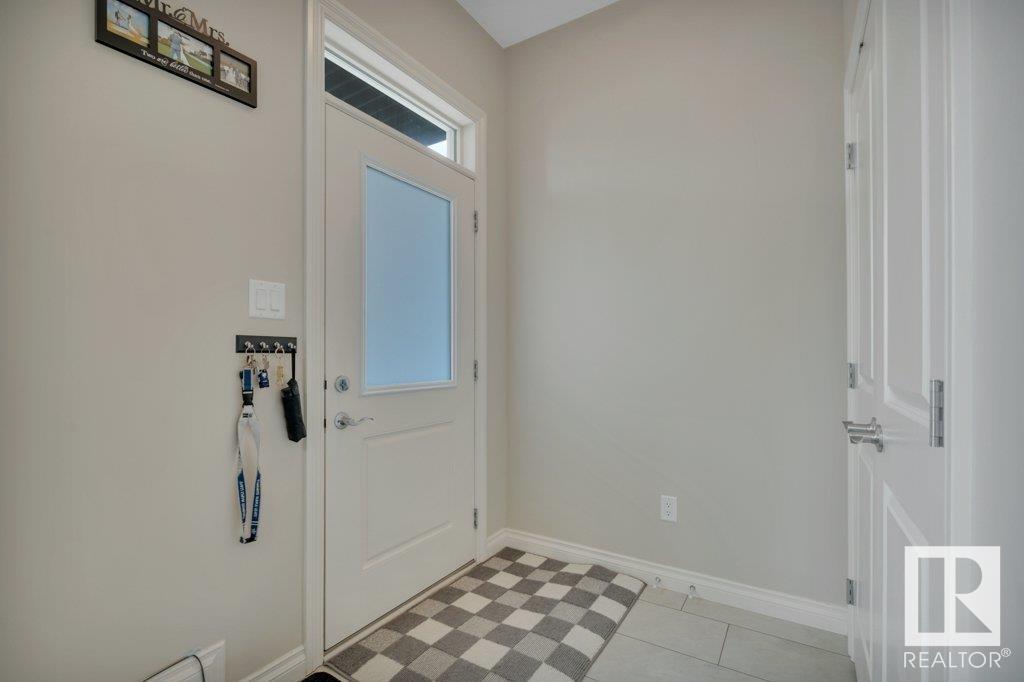4 Bedroom
4 Bathroom
1608 sqft
Forced Air
$560,000
Welcome to this Legal Suited House in the heart of the Rosenthal Community. Park out back in the Double Car Garage or on the street and make your way inside. The upper suite has 2 levels. The main floor has a front and back entrance, open living room, dining room and kitchen with Island and lots of cabinets, and a 2-piece bathroom. Make your way upstairs and you will find a spacious primary bedroom with walk in closet and 4-piece ensuite, laundry room, 2 more bedrooms and another 4-piece bathroom. Access the LEGAL basement suite from the back. Once downstairs you will find an open living room, dining room, and kitchen with all the appliances, in-suite laundry, 1 bedroom and a 4-piece bathroom. Outside the basement suite you find the Utility room so you can access without bugging anyone. Great investment to rent out both suites, live in one and rent one or live in both! Close to Shopping, Schools, parks, new rec center coming soon, transit and so much more! (id:58723)
Property Details
|
MLS® Number
|
E4445877 |
|
Property Type
|
Single Family |
|
Neigbourhood
|
Rosenthal (Edmonton) |
|
AmenitiesNearBy
|
Golf Course, Playground, Public Transit, Shopping |
|
Features
|
Lane, Exterior Walls- 2x6" |
|
ParkingSpaceTotal
|
4 |
Building
|
BathroomTotal
|
4 |
|
BedroomsTotal
|
4 |
|
Amenities
|
Ceiling - 9ft, Vinyl Windows |
|
Appliances
|
Window Coverings, Dryer, Refrigerator, Two Stoves, Two Washers, Dishwasher |
|
BasementDevelopment
|
Finished |
|
BasementFeatures
|
Suite |
|
BasementType
|
Full (finished) |
|
ConstructedDate
|
2018 |
|
ConstructionStyleAttachment
|
Detached |
|
FireProtection
|
Smoke Detectors |
|
HalfBathTotal
|
1 |
|
HeatingType
|
Forced Air |
|
StoriesTotal
|
2 |
|
SizeInterior
|
1608 Sqft |
|
Type
|
House |
Parking
Land
|
Acreage
|
No |
|
FenceType
|
Fence |
|
LandAmenities
|
Golf Course, Playground, Public Transit, Shopping |
|
SizeIrregular
|
320.41 |
|
SizeTotal
|
320.41 M2 |
|
SizeTotalText
|
320.41 M2 |
Rooms
| Level |
Type |
Length |
Width |
Dimensions |
|
Basement |
Bedroom 4 |
2.64 m |
2.99 m |
2.64 m x 2.99 m |
|
Basement |
Second Kitchen |
2.85 m |
2.98 m |
2.85 m x 2.98 m |
|
Basement |
Laundry Room |
0.93 m |
1.07 m |
0.93 m x 1.07 m |
|
Main Level |
Living Room |
4.13 m |
4.69 m |
4.13 m x 4.69 m |
|
Main Level |
Dining Room |
3.04 m |
3.39 m |
3.04 m x 3.39 m |
|
Main Level |
Kitchen |
3.9 m |
4.1 m |
3.9 m x 4.1 m |
|
Main Level |
Mud Room |
1.54 m |
1.72 m |
1.54 m x 1.72 m |
|
Main Level |
Pantry |
0.5 m |
1.84 m |
0.5 m x 1.84 m |
|
Upper Level |
Primary Bedroom |
3.98 m |
3.89 m |
3.98 m x 3.89 m |
|
Upper Level |
Bedroom 2 |
2.87 m |
3.77 m |
2.87 m x 3.77 m |
|
Upper Level |
Bedroom 3 |
2.8 m |
3.77 m |
2.8 m x 3.77 m |
|
Upper Level |
Laundry Room |
1.21 m |
1.77 m |
1.21 m x 1.77 m |
https://www.realtor.ca/real-estate/28559671/22116-85-av-nw-edmonton-rosenthal-edmonton


