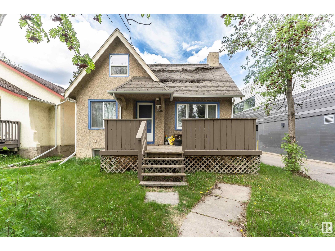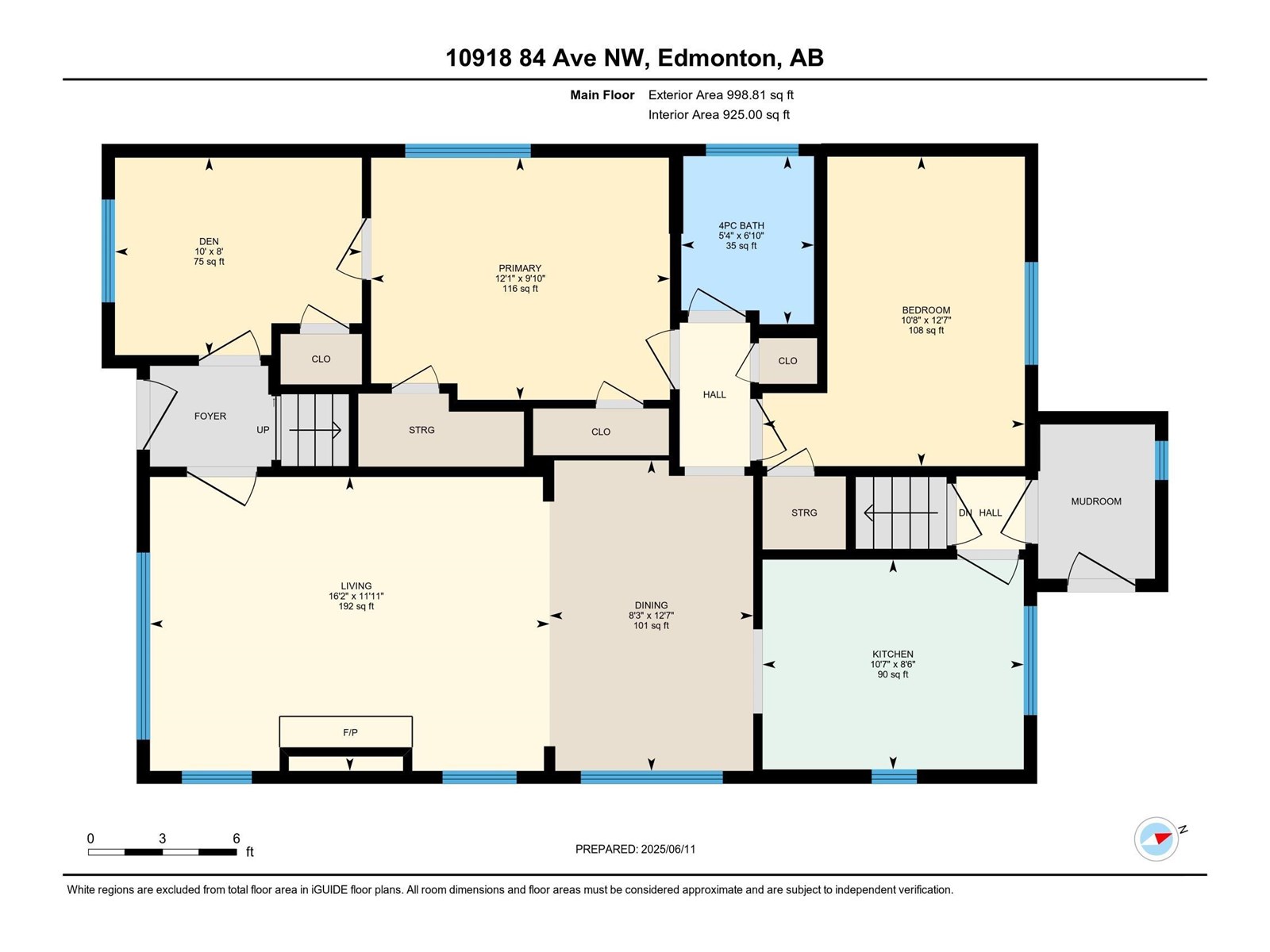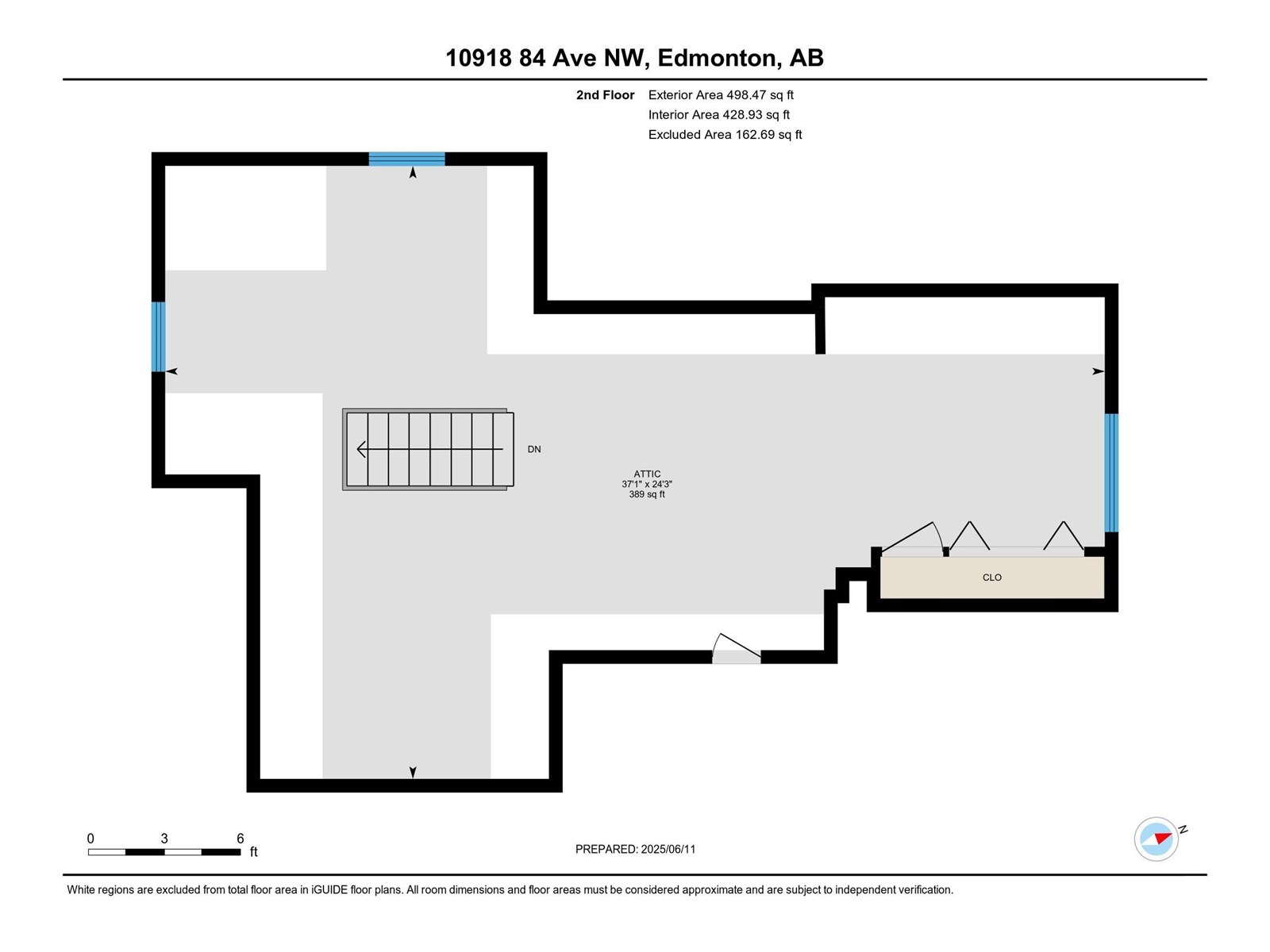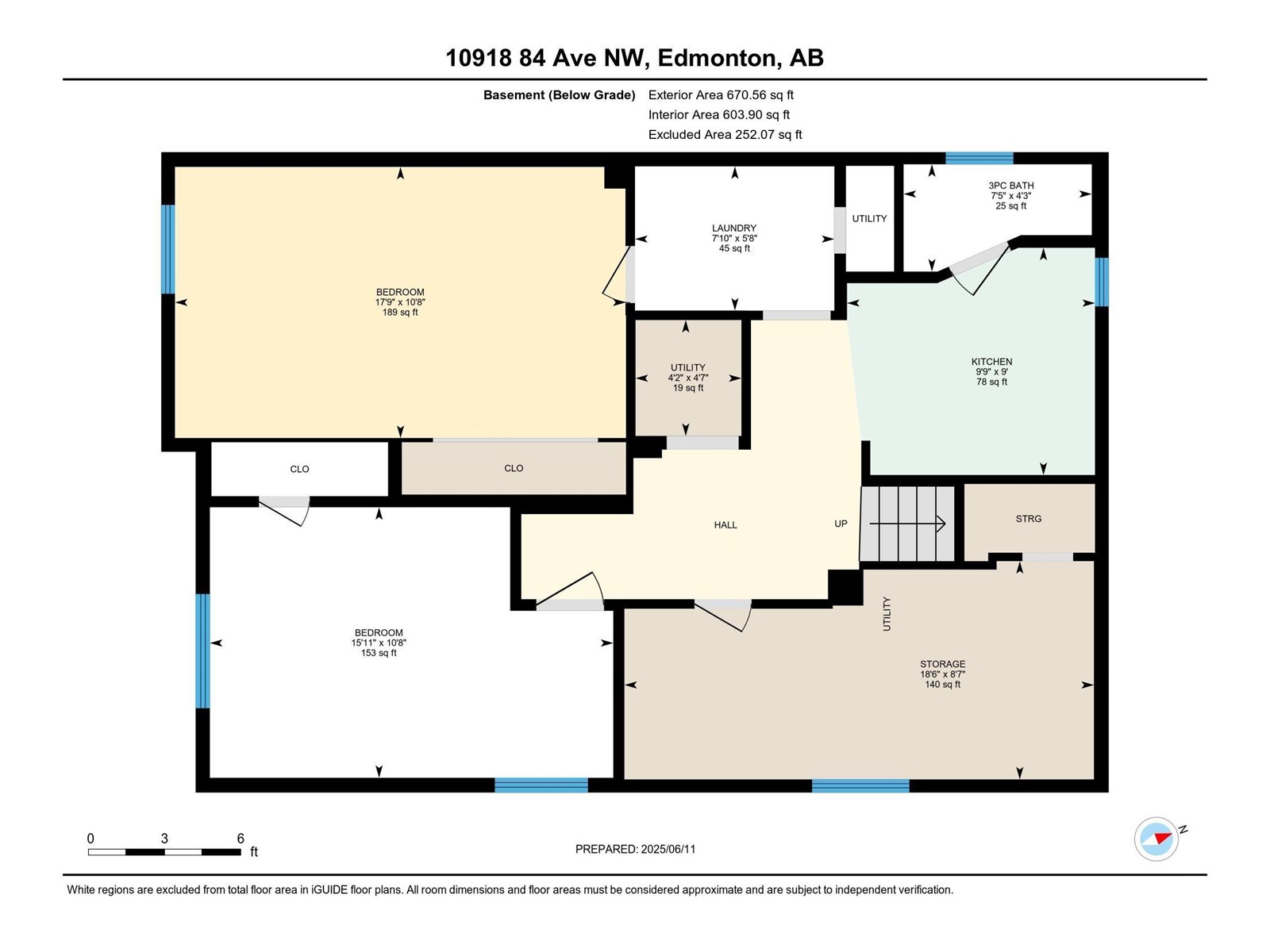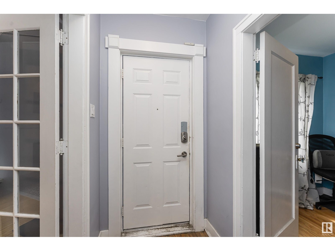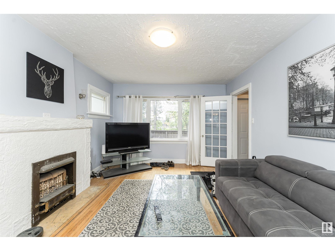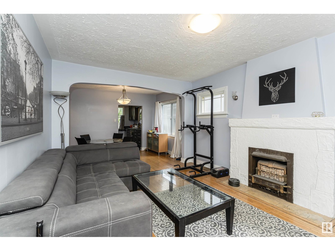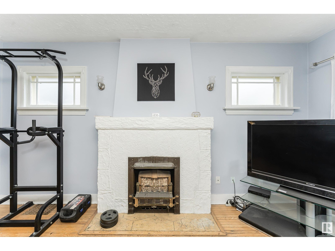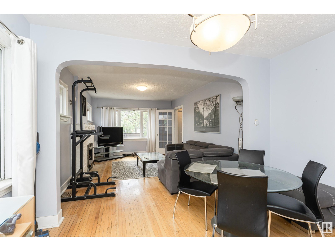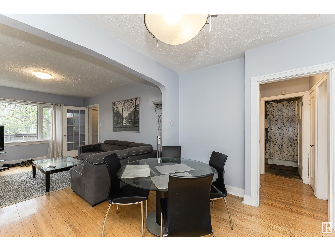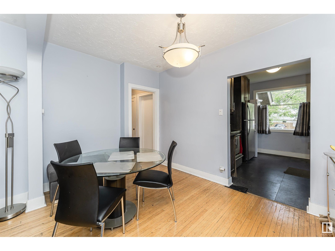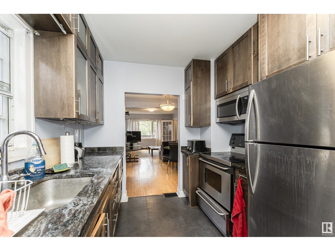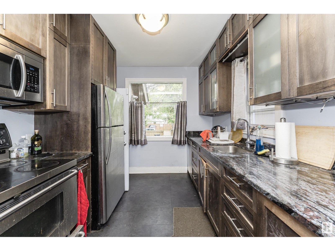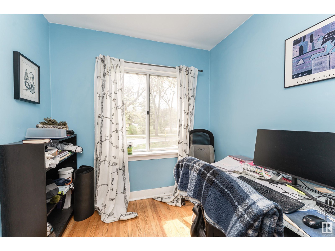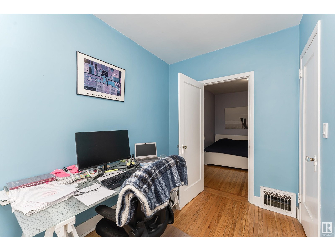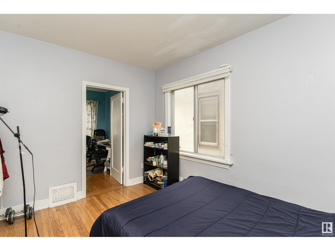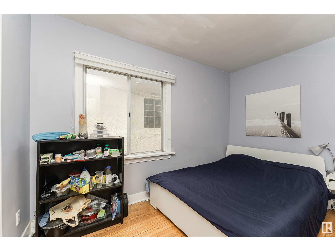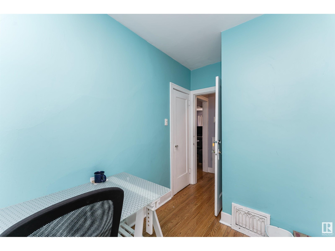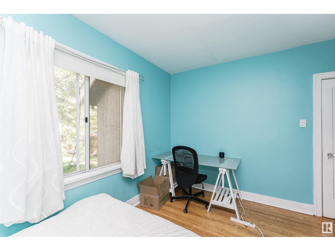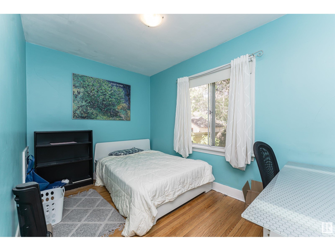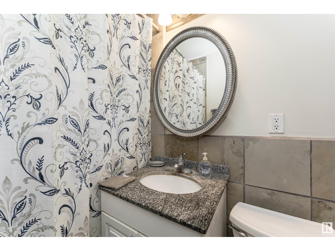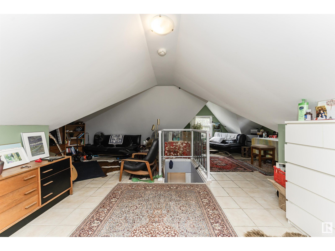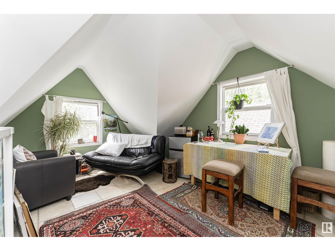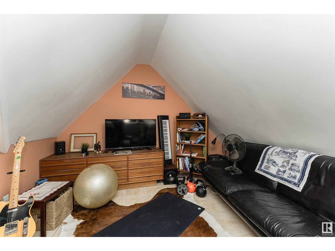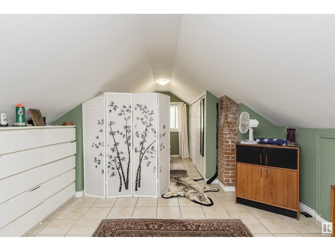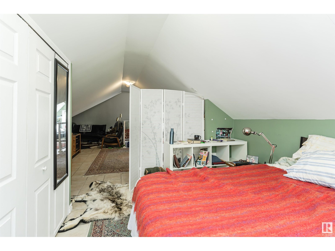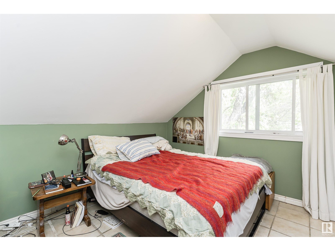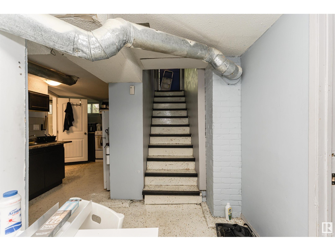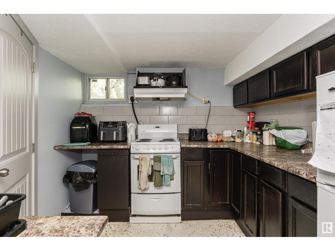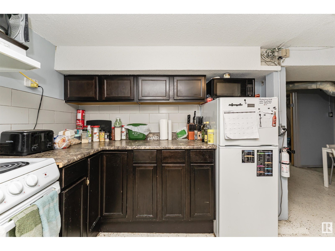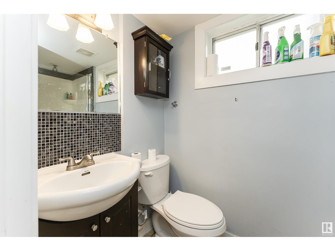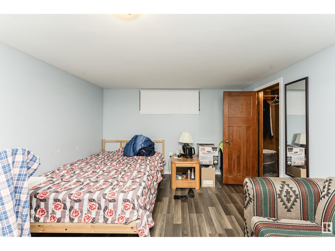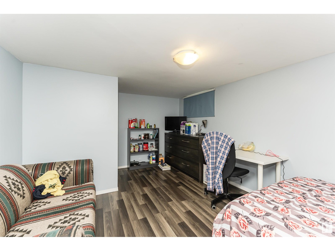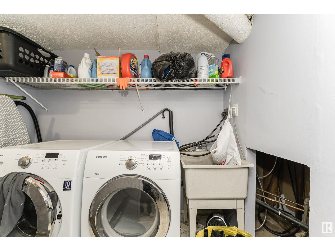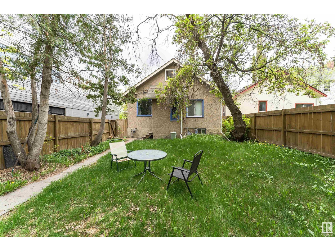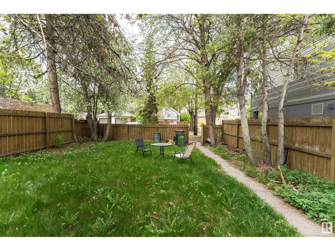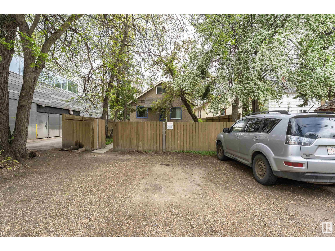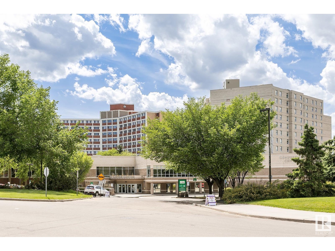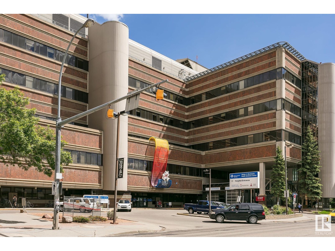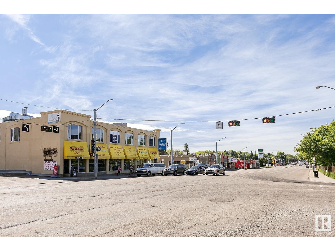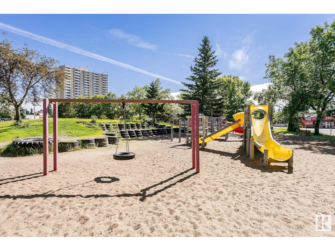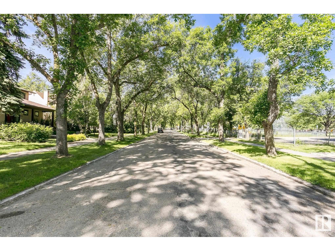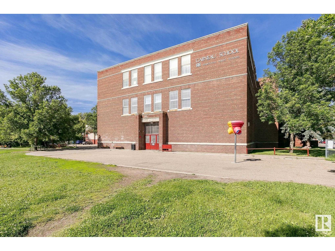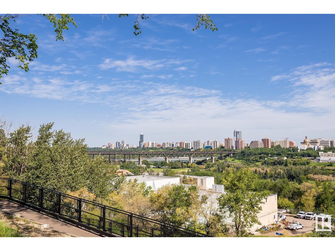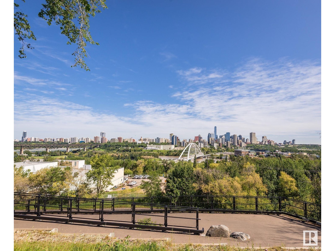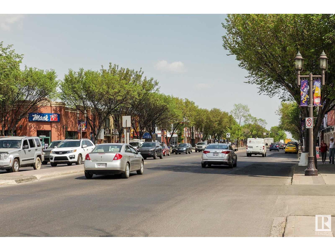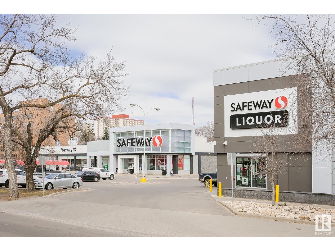4 Bedroom
2 Bathroom
1497 sqft
Bungalow
Forced Air
$620,000
This charming bungalow in the desirable Garneau community offers 1,497 sq. ft. of above-grade living space and features 4 bedrooms, 2 bathrooms, and a den. The main floor includes a bright living room, dining area, kitchen, primary bedroom, a second bedroom, a den, and a 4-piece bathroom. The fully developed basement features a second kitchen, two additional bedrooms, a 3-piece bathroom, and a spacious storage room—ideal for multi-generational living or rental potential. Perfectly situated across from beautiful Garneau Park and backing onto an alleyway, this prime location is just blocks from the University of Alberta and the Stollery Children’s Hospital, making it ideal for both residential and commercial use. Property can be sold in conjunction with 10922 - 84 Ave. (MLS #E4446124) (id:58723)
Property Details
|
MLS® Number
|
E4446121 |
|
Property Type
|
Single Family |
|
Neigbourhood
|
Garneau |
|
AmenitiesNearBy
|
Playground, Public Transit, Schools, Shopping |
|
Features
|
Park/reserve, Lane |
|
ParkingSpaceTotal
|
5 |
Building
|
BathroomTotal
|
2 |
|
BedroomsTotal
|
4 |
|
Appliances
|
Dishwasher, Dryer, Hood Fan, Microwave Range Hood Combo, Washer, Window Coverings, Refrigerator, Two Stoves |
|
ArchitecturalStyle
|
Bungalow |
|
BasementDevelopment
|
Finished |
|
BasementType
|
Full (finished) |
|
ConstructedDate
|
1935 |
|
ConstructionStyleAttachment
|
Detached |
|
FireProtection
|
Smoke Detectors |
|
HeatingType
|
Forced Air |
|
StoriesTotal
|
1 |
|
SizeInterior
|
1497 Sqft |
|
Type
|
House |
Parking
Land
|
Acreage
|
No |
|
FenceType
|
Fence |
|
LandAmenities
|
Playground, Public Transit, Schools, Shopping |
|
SizeIrregular
|
406.76 |
|
SizeTotal
|
406.76 M2 |
|
SizeTotalText
|
406.76 M2 |
Rooms
| Level |
Type |
Length |
Width |
Dimensions |
|
Basement |
Bedroom 3 |
|
|
5.41 * 3.26 |
|
Basement |
Bedroom 4 |
|
|
4.85 * 3.25 |
|
Basement |
Second Kitchen |
|
|
2.98 * 2.73 |
|
Basement |
Storage |
|
|
5.64 * 2.62 |
|
Main Level |
Living Room |
|
|
4.93 * 3.63 |
|
Main Level |
Dining Room |
|
|
2.52 * 3.84 |
|
Main Level |
Kitchen |
|
|
3.23 * 2.59 |
|
Main Level |
Den |
|
|
3.05 * 2.44 |
|
Main Level |
Primary Bedroom |
|
|
3.69 * 2.99 |
|
Main Level |
Bedroom 2 |
|
|
3.24 * 3.82 |
https://www.realtor.ca/real-estate/28563977/10918-84-av-nw-edmonton-garneau


