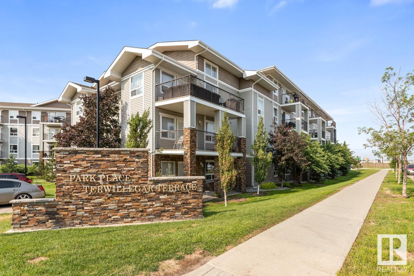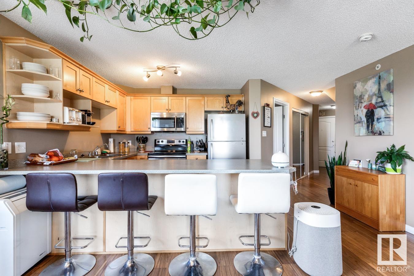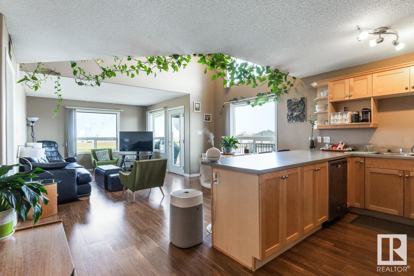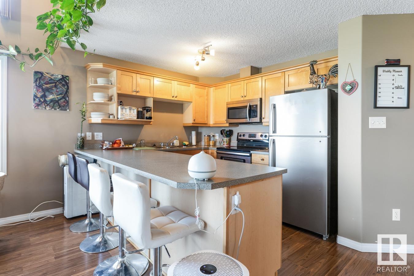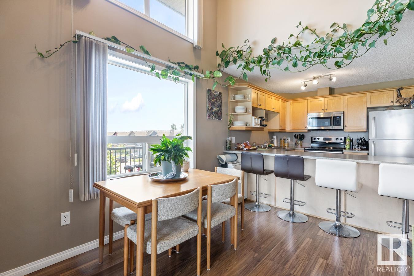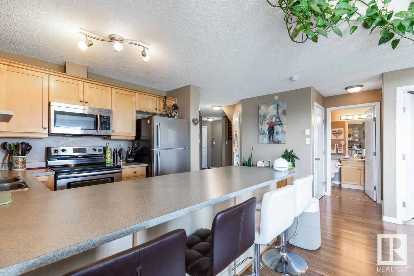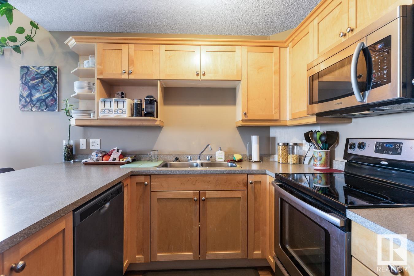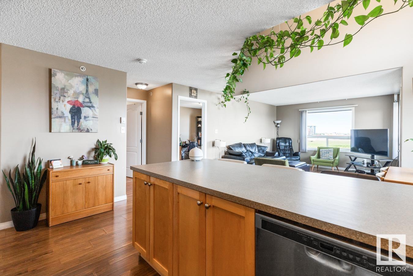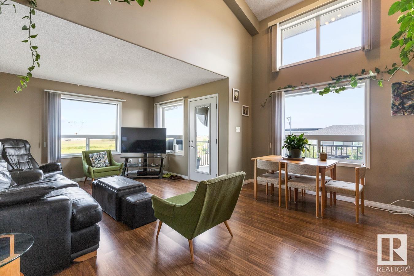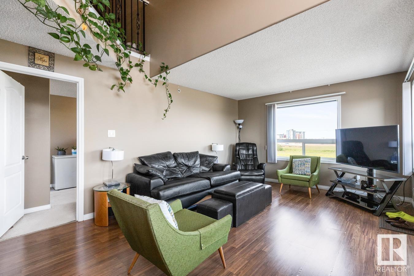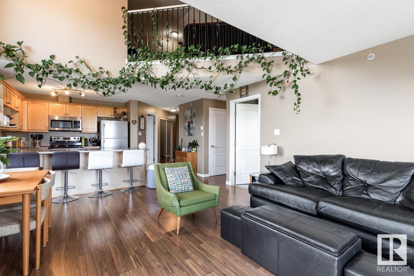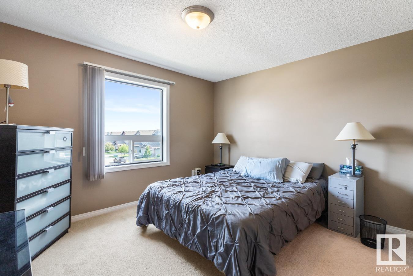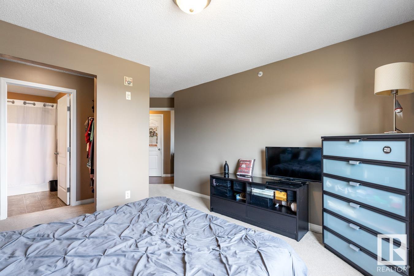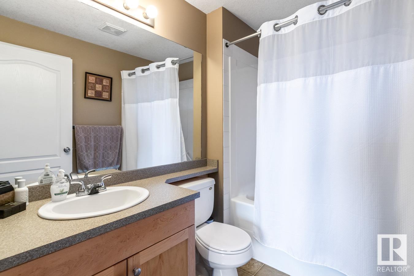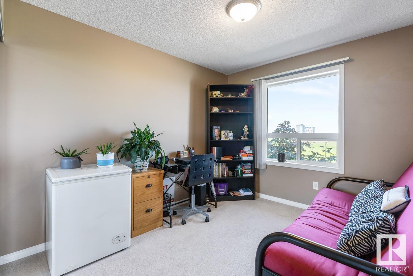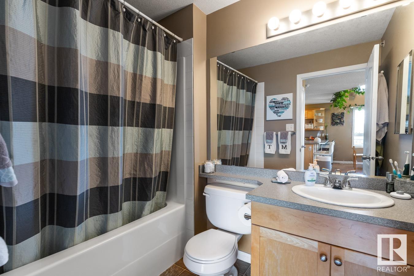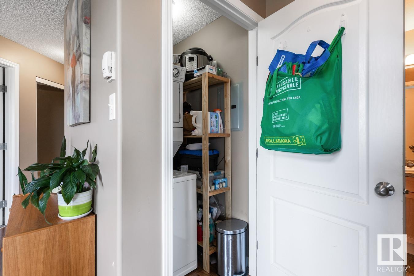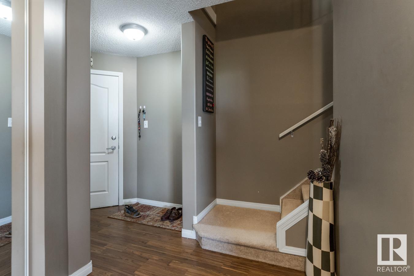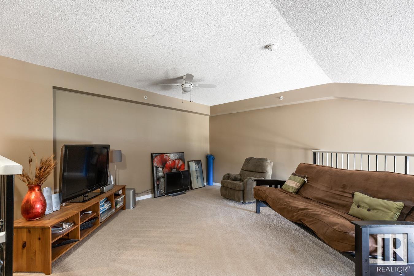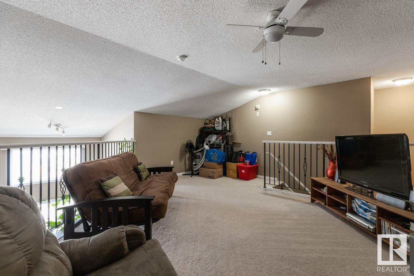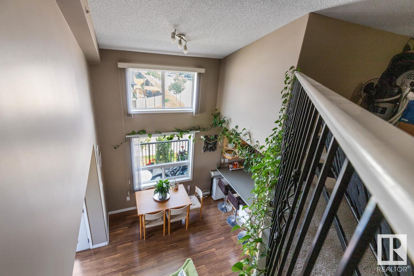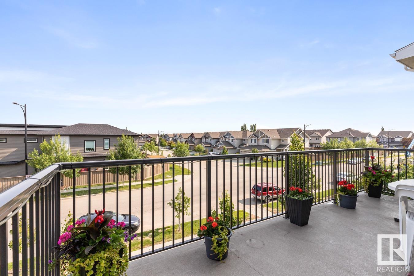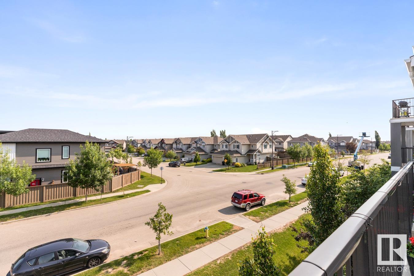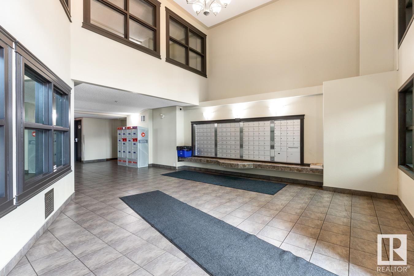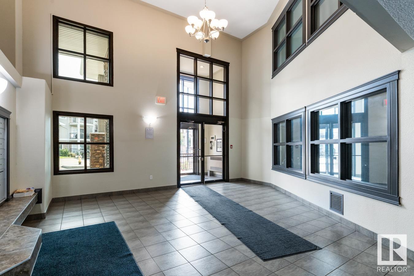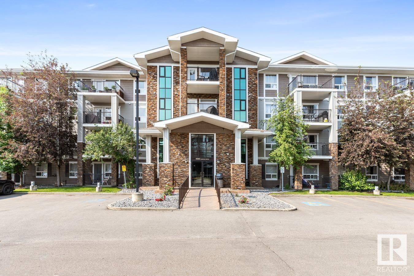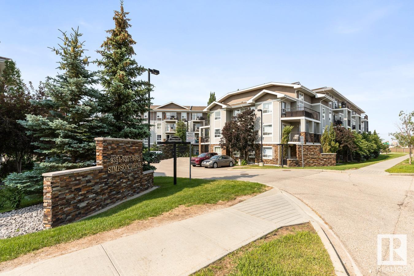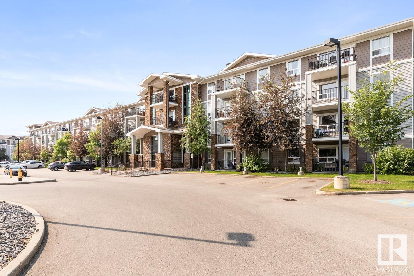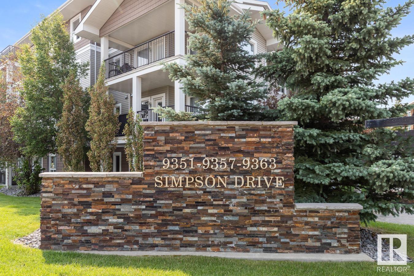Hurry Home
#1325 9363 Simpson Dr Nw Edmonton, Alberta T6R 0N2
Interested?
Please contact us for more information about this property.
$229,900Maintenance, Heat, Insurance, Common Area Maintenance, Property Management, Other, See Remarks, Water
$846 Monthly
Maintenance, Heat, Insurance, Common Area Maintenance, Property Management, Other, See Remarks, Water
$846 MonthlyTucked into the super desirable community of South Terwillegar, this 1,280 sq ft two-storey is bright, open, and ready to impress. The vaulted 18-ft ceilings make the whole place feel airy and full of natural light. On the main floor, you’ll find a roomy primary bedroom with walk-in closet and a private 4-piece ensuite, plus a second bedroom and another full bath—perfect for guests, roommates, or a home office setup. Head upstairs to a spacious open loft overlooking the living room—ideal for a workspace, home gym, or extra lounge area. You’ve also got newly installed flooring throughout the main floor, stainless steel appliances, in-suite laundry, and loads of storage. The sunny south west-facing balcony is perfect for morning coffee or winding down in the evening. Comes with a titled parking stall and easy access to the Henday, transit, shopping, and more. Whether you’re a first- (id:58723)
Property Details
| MLS® Number | E4446055 |
| Property Type | Single Family |
| Neigbourhood | South Terwillegar |
| AmenitiesNearBy | Playground, Public Transit, Schools, Shopping |
| Features | Recreational |
| Structure | Deck |
Building
| BathroomTotal | 2 |
| BedroomsTotal | 2 |
| Appliances | Dishwasher, Dryer, Microwave Range Hood Combo, Refrigerator, Stove, Washer, Window Coverings |
| BasementType | None |
| CeilingType | Vaulted |
| ConstructedDate | 2008 |
| HeatingType | In Floor Heating |
| SizeInterior | 1280 Sqft |
| Type | Apartment |
Parking
| Stall |
Land
| Acreage | No |
| LandAmenities | Playground, Public Transit, Schools, Shopping |
| SizeIrregular | 140.79 |
| SizeTotal | 140.79 M2 |
| SizeTotalText | 140.79 M2 |
Rooms
| Level | Type | Length | Width | Dimensions |
|---|---|---|---|---|
| Main Level | Living Room | 12' x 10'1" | ||
| Main Level | Dining Room | 15' x 10'7 | ||
| Main Level | Primary Bedroom | 10'6" x 12' | ||
| Main Level | Bedroom 2 | 9'5" x 13' | ||
| Upper Level | Loft | 17'4" x 18' |
https://www.realtor.ca/real-estate/28563012/1325-9363-simpson-dr-nw-edmonton-south-terwillegar


