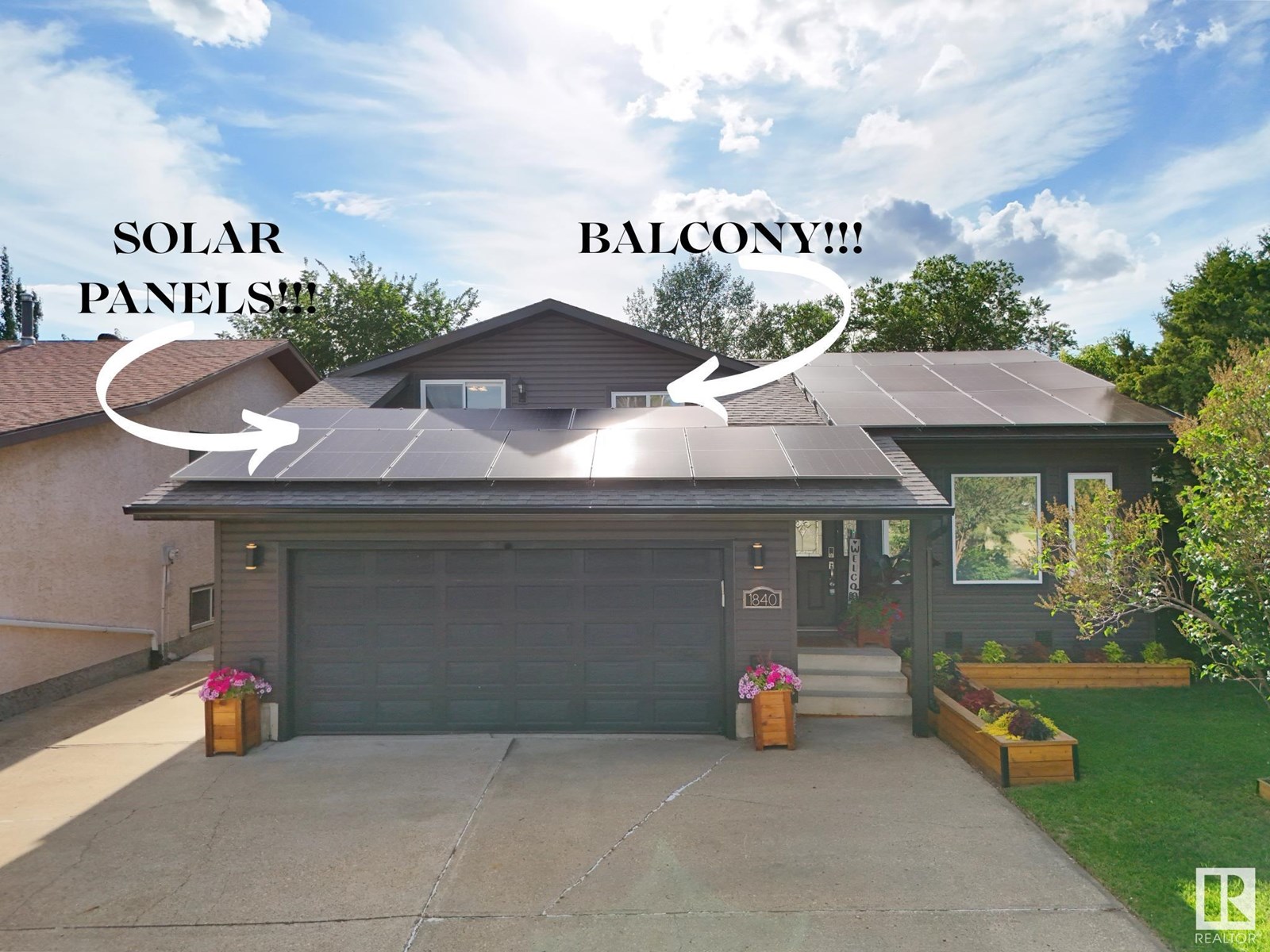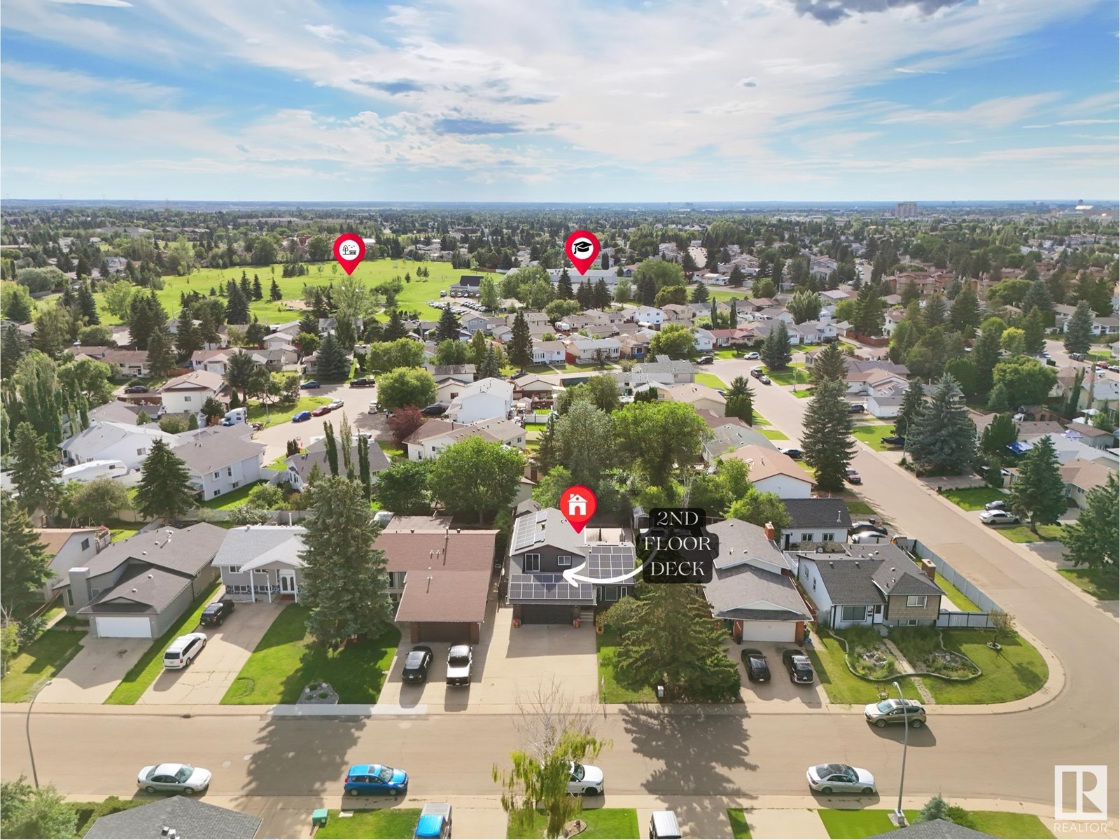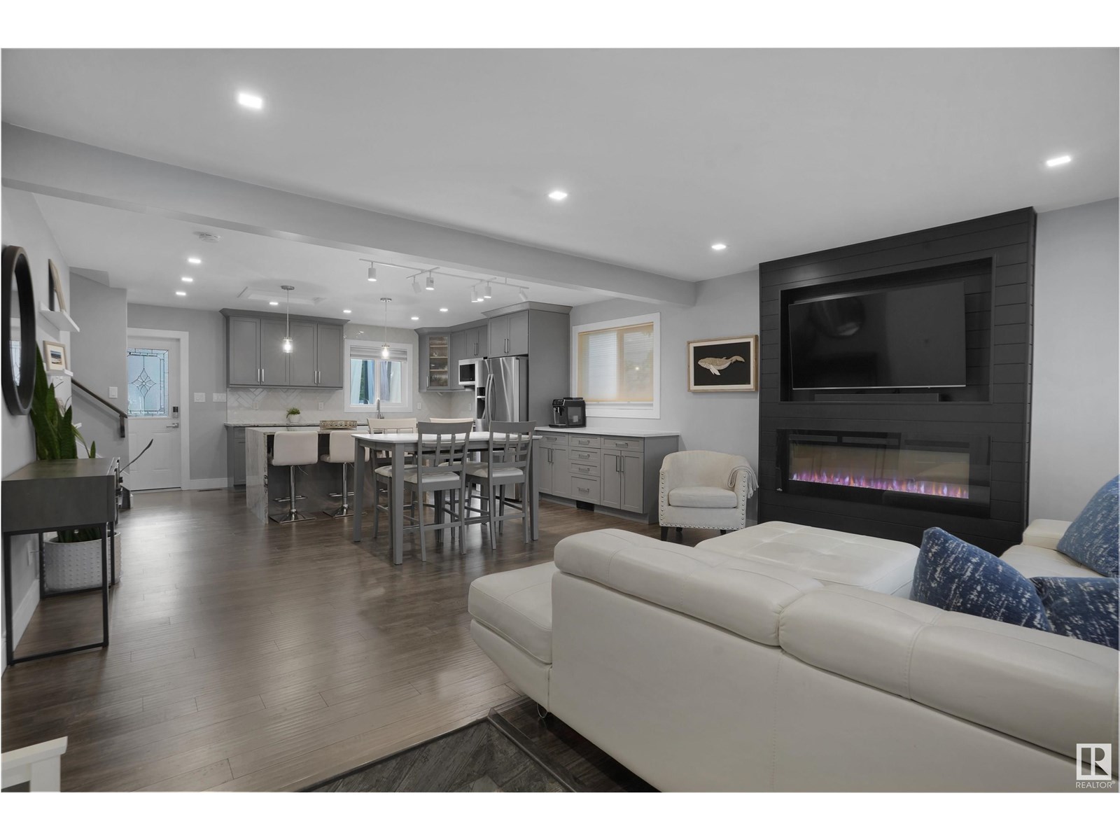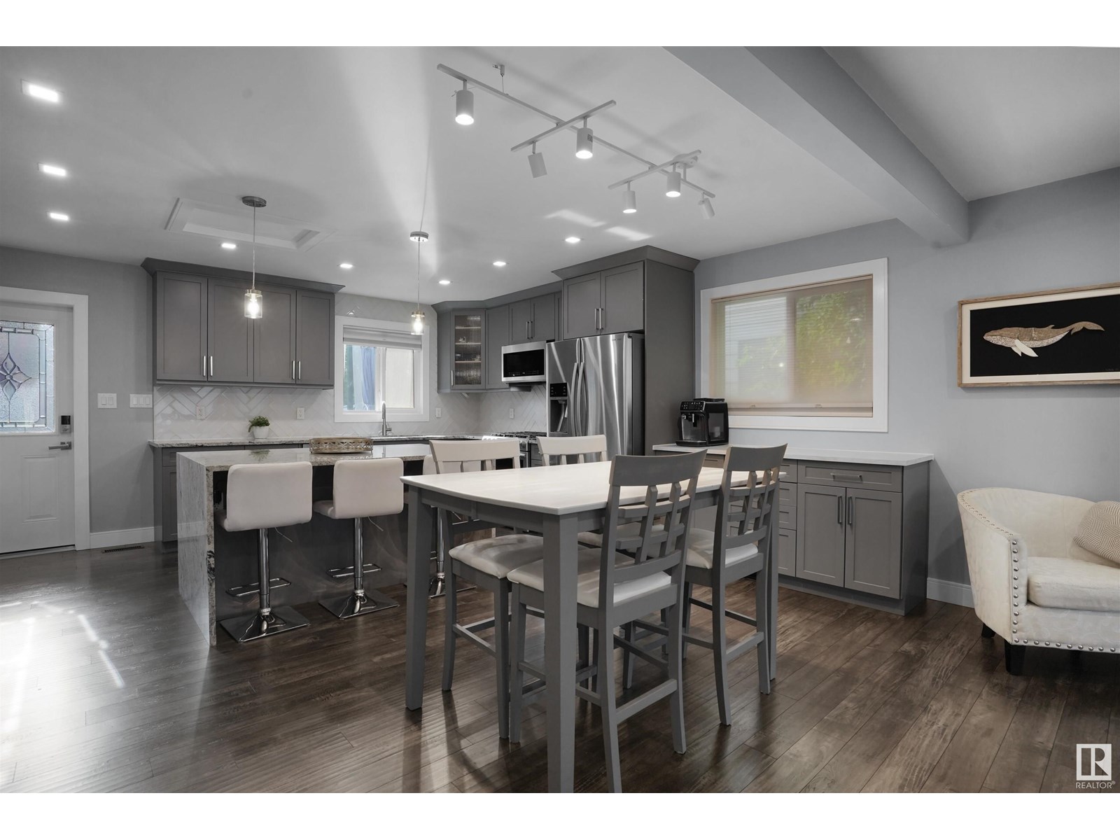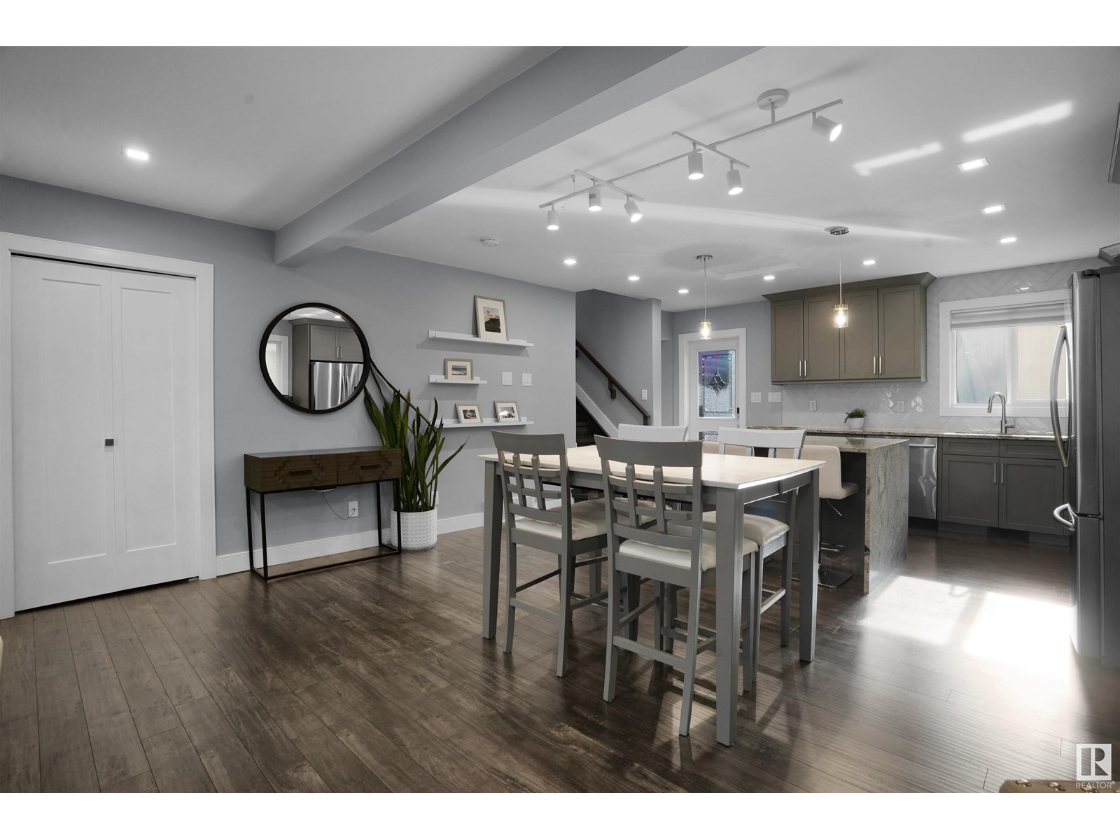5 Bedroom
4 Bathroom
1207 sqft
Fireplace
Central Air Conditioning
Forced Air
$575,000
Practically BRAND NEW HOME (much over $175k spent on reno’s!) 5 bed, 4 bath home in the Established community of Daly Grove. UPGRADES INCL: NEWER WINDOWS, VINYL SIDING, SOFFITS, GUTTERS, SHINGLES (2022), SOLAR PANELS (2025/$40K!!), AND IMPROVED INSULATION. A NEWER FURNACE, HEAT PUMP, ON-DEMAND HOT WATER, & A/C WERE INSTALLED IN 2025. THE FINISHED BASEMENT OFFERS 9 FT CEILINGS, ROXUL SOUNDPROOFING, & A MEDIA ROOM WITH 1080P PROJECTOR, 110-INCH SCREEN, & 5.1 SURROUND SOUND. Features include: WATERPROOF LAMINATE FLOORING, Thomasville kitchen cabinets, GRANITE COUNTERTOPS with a dbl waterfall island, and a gas 6-BURNER STOVE. The open-concept main level includes an electric FIREPLACE FEATURE WALL. Bathrooms are fully renovated with marble tile, counters, and HEATED FLOORS, including a stylish ensuite off the primary bedroom. ENJOY A NG BBQ, patio set, and 8x12 shed. Electrical panel upgraded with surge protection. A MUST SEE home with quality upgrades throughout. Close to schools, shopping, and so much more! (id:58723)
Property Details
|
MLS® Number
|
E4447686 |
|
Property Type
|
Single Family |
|
Neigbourhood
|
Daly Grove |
|
AmenitiesNearBy
|
Airport, Playground, Public Transit, Schools |
|
CommunityFeatures
|
Public Swimming Pool |
|
Features
|
Flat Site, No Back Lane, Level |
|
Structure
|
Deck |
Building
|
BathroomTotal
|
4 |
|
BedroomsTotal
|
5 |
|
Appliances
|
Dishwasher, Dryer, Garage Door Opener Remote(s), Garage Door Opener, Microwave Range Hood Combo, Refrigerator, Gas Stove(s), Washer, Window Coverings |
|
BasementDevelopment
|
Finished |
|
BasementType
|
Full (finished) |
|
ConstructedDate
|
1980 |
|
ConstructionStyleAttachment
|
Detached |
|
CoolingType
|
Central Air Conditioning |
|
FireplaceFuel
|
Electric |
|
FireplacePresent
|
Yes |
|
FireplaceType
|
Unknown |
|
HeatingType
|
Forced Air |
|
SizeInterior
|
1207 Sqft |
|
Type
|
House |
Parking
Land
|
Acreage
|
No |
|
FenceType
|
Fence |
|
LandAmenities
|
Airport, Playground, Public Transit, Schools |
|
SizeIrregular
|
548.44 |
|
SizeTotal
|
548.44 M2 |
|
SizeTotalText
|
548.44 M2 |
Rooms
| Level |
Type |
Length |
Width |
Dimensions |
|
Basement |
Bedroom 4 |
|
|
Measurements not available |
|
Lower Level |
Bedroom 5 |
|
|
Measurements not available |
|
Main Level |
Living Room |
|
|
16'6 x 12'1 |
|
Main Level |
Dining Room |
|
|
16'6 x 6'10 |
|
Main Level |
Kitchen |
|
|
17' x 10'8 |
|
Upper Level |
Primary Bedroom |
|
|
11'4 x 14'10 |
|
Upper Level |
Bedroom 2 |
|
|
9'10 x 10'6 |
|
Upper Level |
Bedroom 3 |
|
|
9'11 x 10'6 |
https://www.realtor.ca/real-estate/28603611/1840-35-st-nw-edmonton-daly-grove


