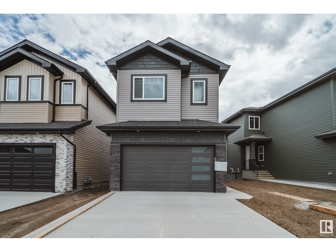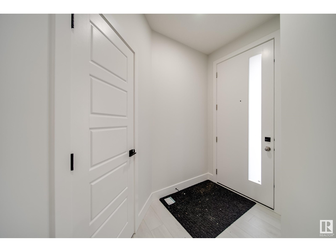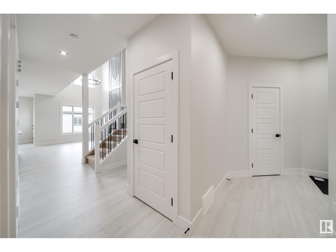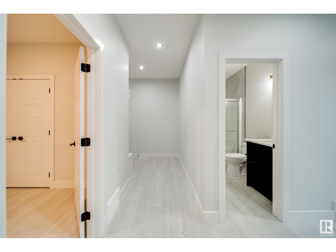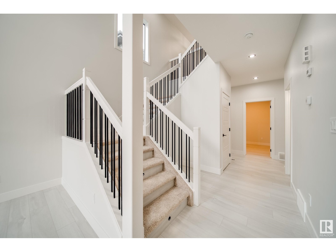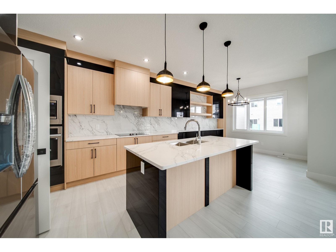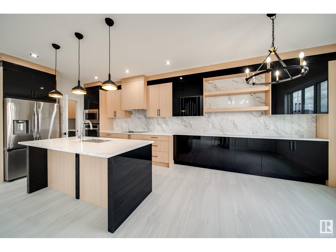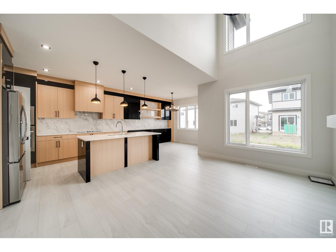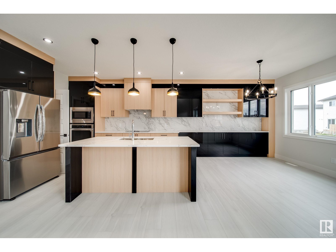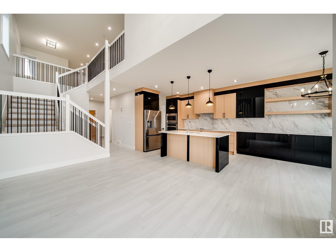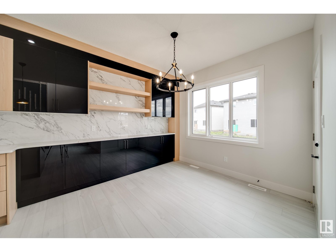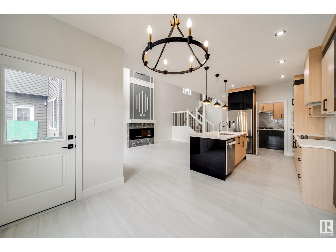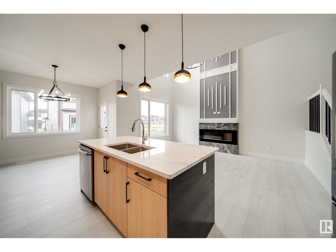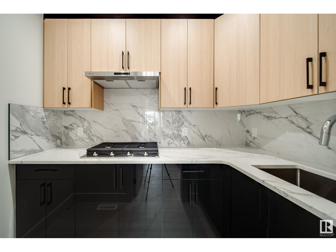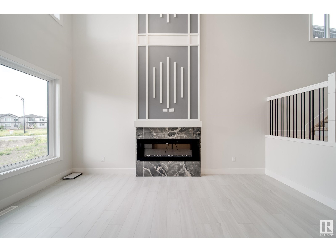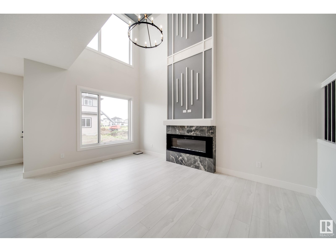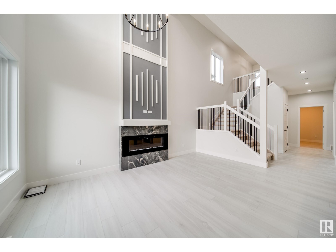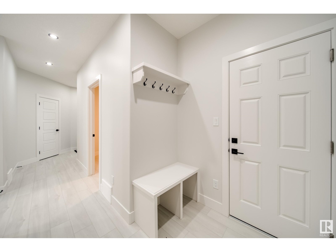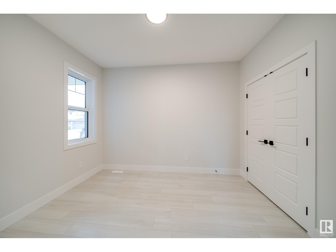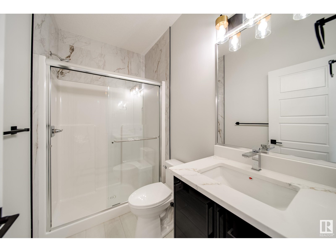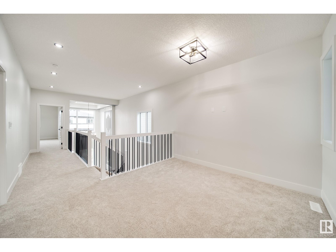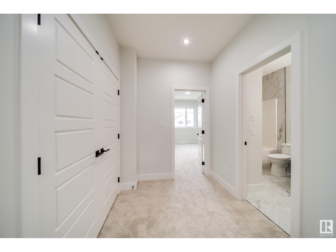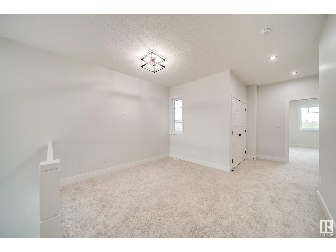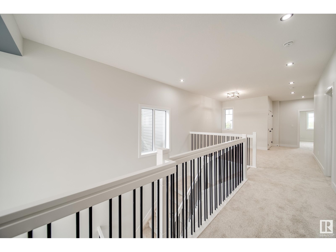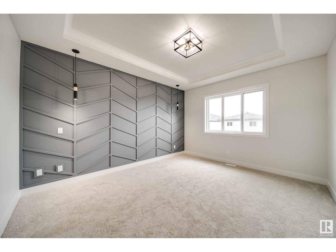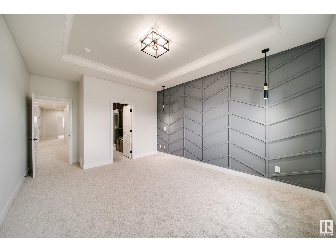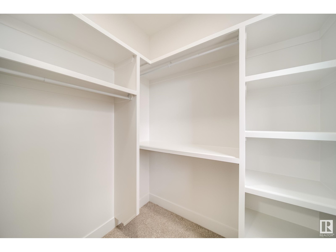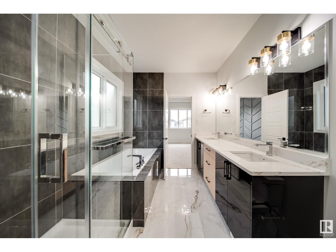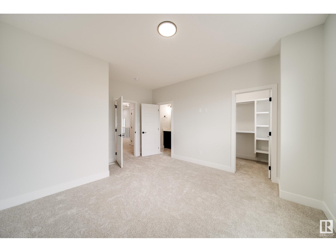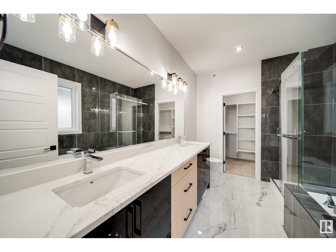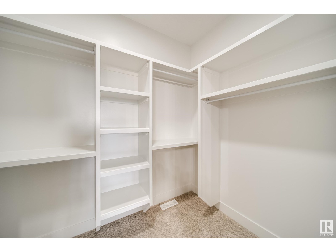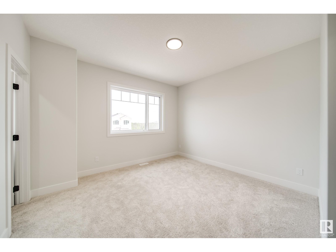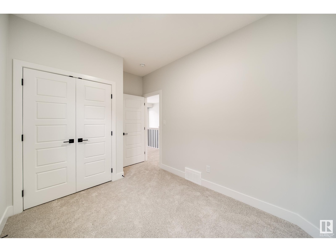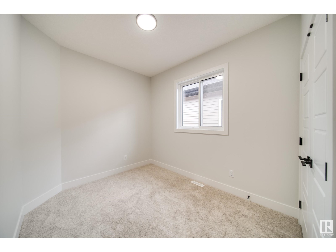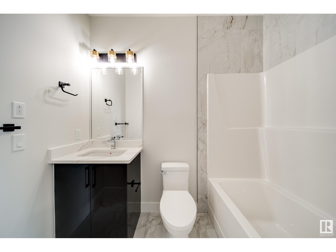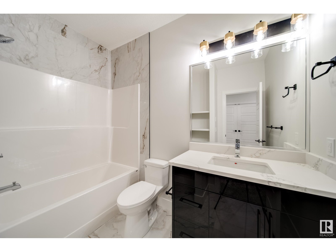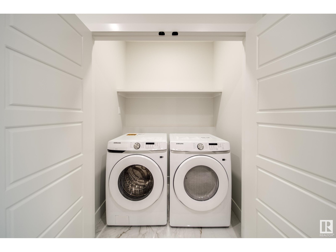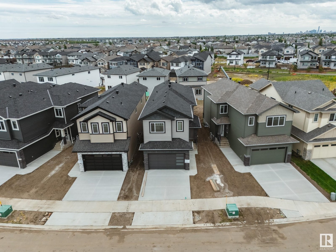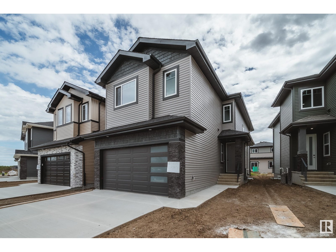4 Bedroom
4 Bathroom
2250 sqft
Fireplace
Forced Air
$663,000
Welcome to this stunning brand new home in the desirable community of College Woods. Featuring 3 spacious bedrooms upstairs, two of which are co-primary's, each w/ its own private ensuite. The main floor showcases soaring 9-foot ceilings, a bright main floor bedroom/den perfect for a home office, and a striking open-to-above great room filled with natural light. The gourmet kitchen is complemented by a professionally curated colour palette and elegant modern finishes. Upstairs, enjoy a versatile bonus room ideal for relaxing or entertaining. With an attached garage, thoughtfully designed layout, and upscale craftsmanship throughout, this home is perfect for families or multigenerational living. Located in a quiet, family friendly neighbourhood, this move-in ready gem blends luxury with everyday functionality. Don’t miss your chance to own in College Woods! (id:58723)
Property Details
|
MLS® Number
|
E4447572 |
|
Property Type
|
Single Family |
|
Neigbourhood
|
Klarvatten |
|
AmenitiesNearBy
|
Golf Course, Schools, Shopping |
|
Features
|
See Remarks, No Back Lane, Closet Organizers, No Animal Home, No Smoking Home |
|
ParkingSpaceTotal
|
4 |
Building
|
BathroomTotal
|
4 |
|
BedroomsTotal
|
4 |
|
Amenities
|
Ceiling - 9ft, Vinyl Windows |
|
Appliances
|
Dishwasher, Dryer, Oven - Built-in, Microwave, Refrigerator, Stove, Washer |
|
BasementDevelopment
|
Unfinished |
|
BasementType
|
Full (unfinished) |
|
ConstructedDate
|
2025 |
|
ConstructionStyleAttachment
|
Detached |
|
FireProtection
|
Smoke Detectors |
|
FireplaceFuel
|
Electric |
|
FireplacePresent
|
Yes |
|
FireplaceType
|
Insert |
|
HeatingType
|
Forced Air |
|
StoriesTotal
|
2 |
|
SizeInterior
|
2250 Sqft |
|
Type
|
House |
Parking
Land
|
Acreage
|
No |
|
LandAmenities
|
Golf Course, Schools, Shopping |
Rooms
| Level |
Type |
Length |
Width |
Dimensions |
|
Main Level |
Living Room |
|
|
4.21m x 4.85m |
|
Main Level |
Dining Room |
|
|
Measurements not available |
|
Main Level |
Kitchen |
|
|
Measurements not available |
|
Main Level |
Bedroom 4 |
|
|
3.59m x 2.85m |
|
Upper Level |
Primary Bedroom |
|
|
3.81m x 5.45m |
|
Upper Level |
Bedroom 2 |
|
|
2.62m x 3.91m |
|
Upper Level |
Bedroom 3 |
|
|
3.9m x 5.03m |
|
Upper Level |
Bonus Room |
|
10.27 m |
Measurements not available x 10.27 m |
https://www.realtor.ca/real-estate/28600514/8811-183-av-nw-edmonton-klarvatten


