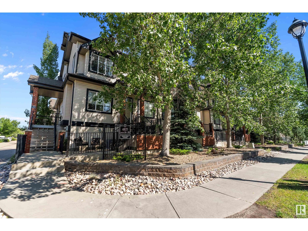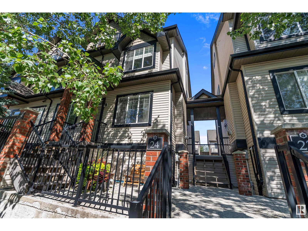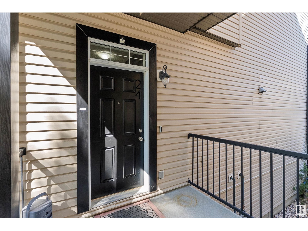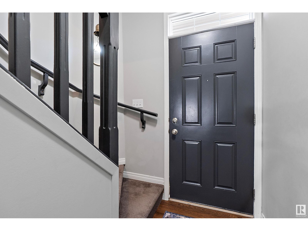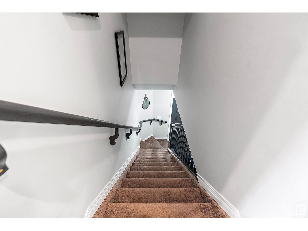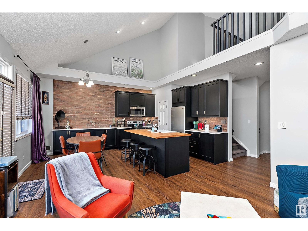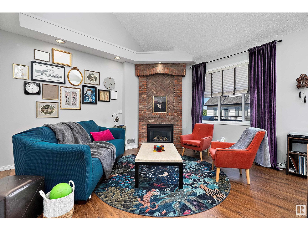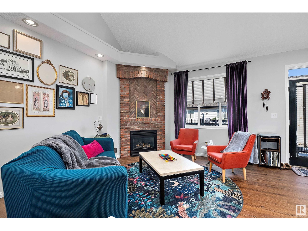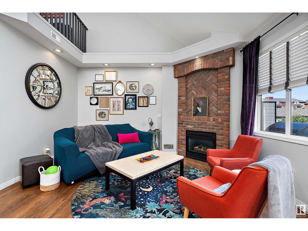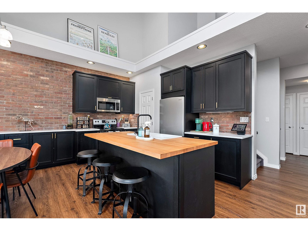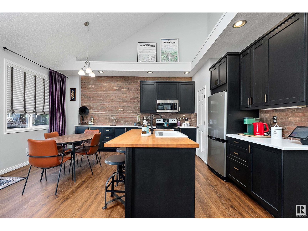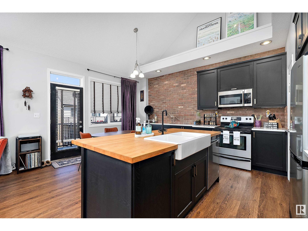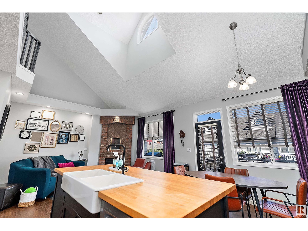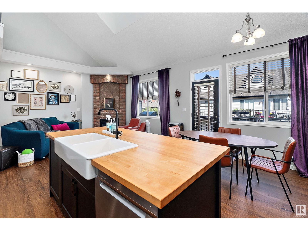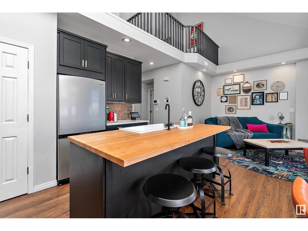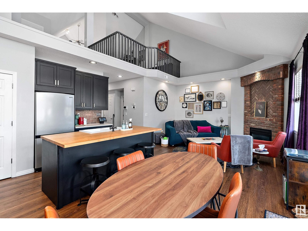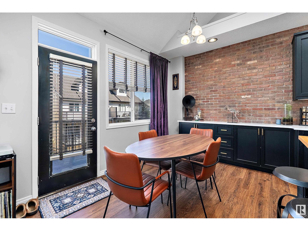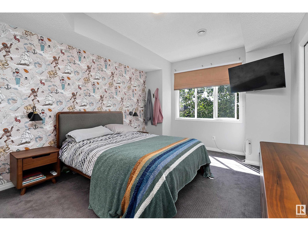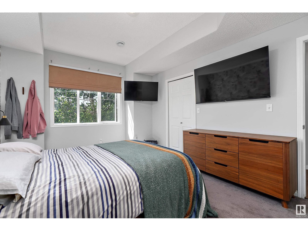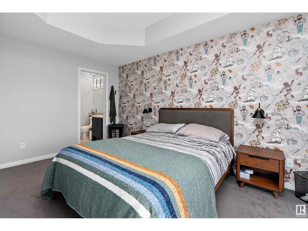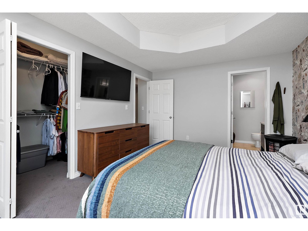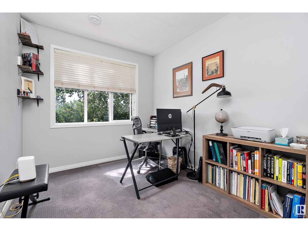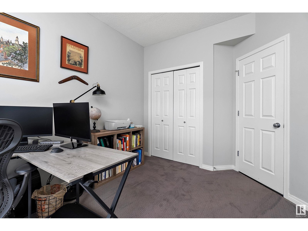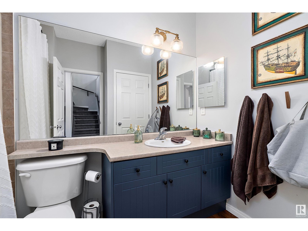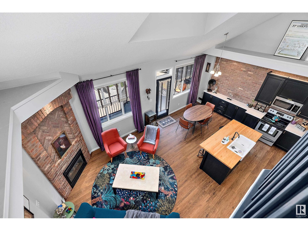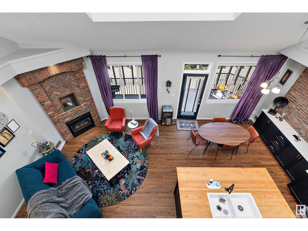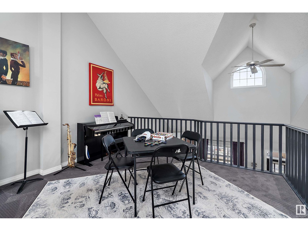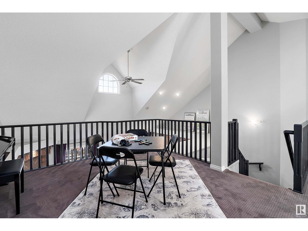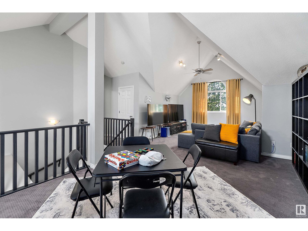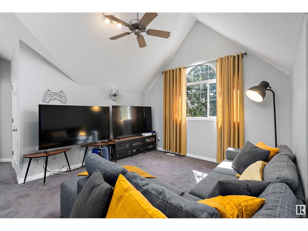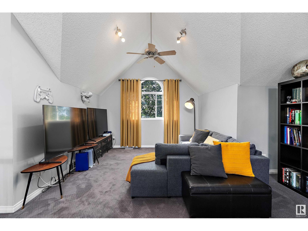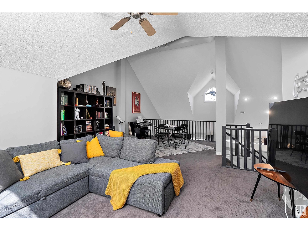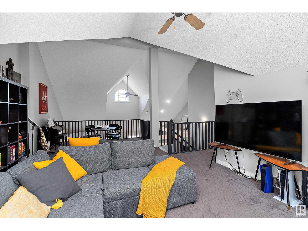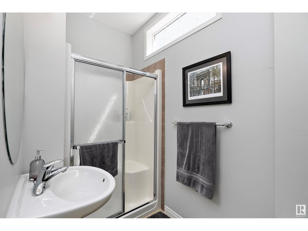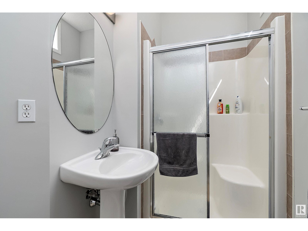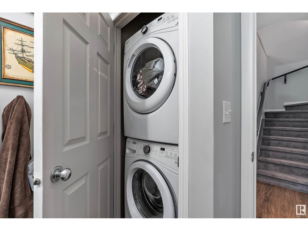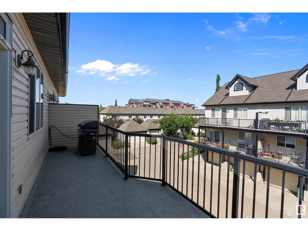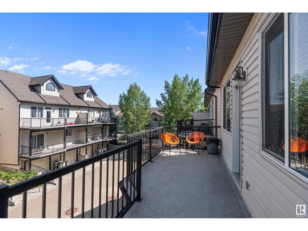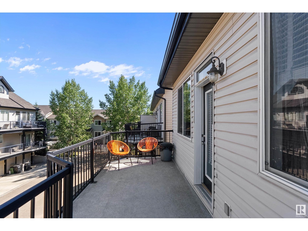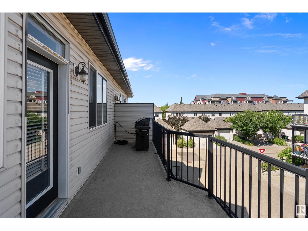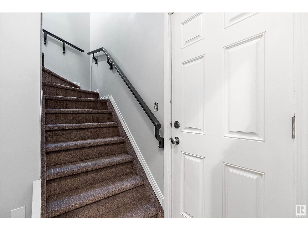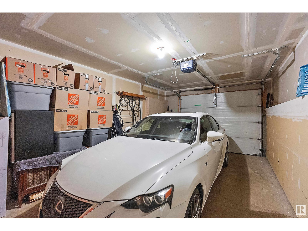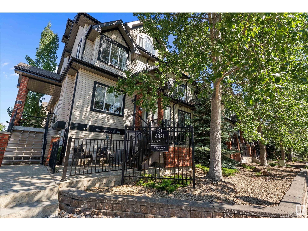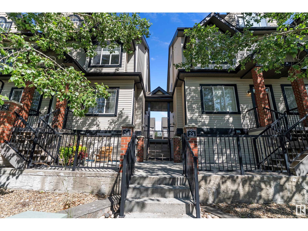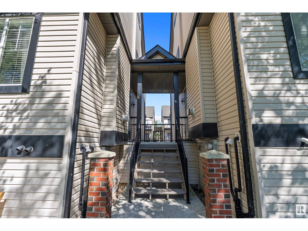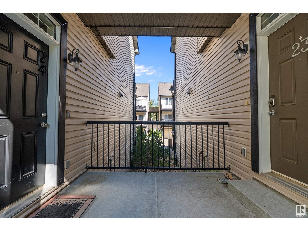Hurry Home
#24 4821 Terwillegar Cm Nw Edmonton, Alberta T6R 0C5
Interested?
Please contact us for more information about this property.
$289,900Maintenance, Insurance, Other, See Remarks
$692.54 Monthly
Maintenance, Insurance, Other, See Remarks
$692.54 MonthlyWelcome to the prettiest townhouse in Terwillegar! Set on a quiet, treelined street walking distance to all the amenities of Terwillegar Towne Square, you'll find the front entry just a few charming steps off the street. The main floor is the perfect combination of functional spaces and eye-catching updates. Brick accent walls span the walls of the kitchen & floor-to-ceiling brick fireplace. The living room offers soaring, vaulted ceiling & an inviting atmosphere. The kitchen is brand new with black custom cabinetry, extended cupboards, new appliances, a pantry & a butcher block island. Off the kitchen is an oversized deck for savouring summer evenings. The main floor offers a full 4 piece bath, 2 generously sized bedrooms with 2 piece ensuite. Upstairs is an open-to-below style loft space (easily converted into a 3rd bed) ideally laid out as a family room with 3 piece bath. The basement has an additional storage room & access to the garage. This home is ideal in location, design, layout and won't last! (id:58723)
Property Details
| MLS® Number | E4448136 |
| Property Type | Single Family |
| Neigbourhood | South Terwillegar |
| AmenitiesNearBy | Public Transit, Schools, Shopping |
| Features | Closet Organizers |
| Structure | Deck |
Building
| BathroomTotal | 3 |
| BedroomsTotal | 2 |
| Amenities | Ceiling - 9ft |
| Appliances | Dishwasher, Dryer, Garage Door Opener Remote(s), Garage Door Opener, Microwave Range Hood Combo, Refrigerator, Stove, Washer, Window Coverings |
| BasementDevelopment | Finished |
| BasementType | Partial (finished) |
| CeilingType | Vaulted |
| ConstructedDate | 2006 |
| ConstructionStyleAttachment | Attached |
| FireplaceFuel | Gas |
| FireplacePresent | Yes |
| FireplaceType | Unknown |
| HalfBathTotal | 1 |
| HeatingType | Forced Air |
| StoriesTotal | 2 |
| SizeInterior | 1696 Sqft |
| Type | Row / Townhouse |
Parking
| Attached Garage |
Land
| Acreage | No |
| LandAmenities | Public Transit, Schools, Shopping |
| SizeIrregular | 220.87 |
| SizeTotal | 220.87 M2 |
| SizeTotalText | 220.87 M2 |
Rooms
| Level | Type | Length | Width | Dimensions |
|---|---|---|---|---|
| Main Level | Living Room | 4.4 m | 3.97 m | 4.4 m x 3.97 m |
| Main Level | Dining Room | 2.6 m | 3.71 m | 2.6 m x 3.71 m |
| Main Level | Kitchen | 2.59 m | 3.71 m | 2.59 m x 3.71 m |
| Main Level | Primary Bedroom | 3.4 m | 4.87 m | 3.4 m x 4.87 m |
| Main Level | Bedroom 2 | 3.56 m | 2.73 m | 3.56 m x 2.73 m |
| Upper Level | Family Room | 7.77 m | 4.57 m | 7.77 m x 4.57 m |
https://www.realtor.ca/real-estate/28616168/24-4821-terwillegar-cm-nw-edmonton-south-terwillegar


