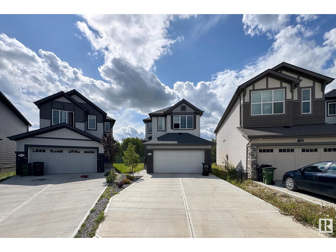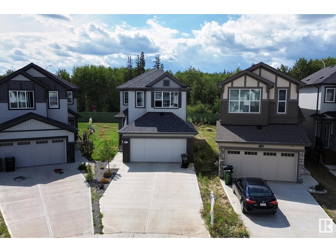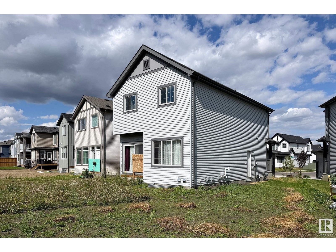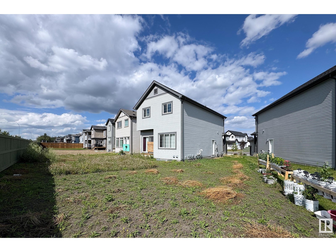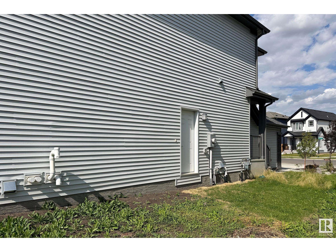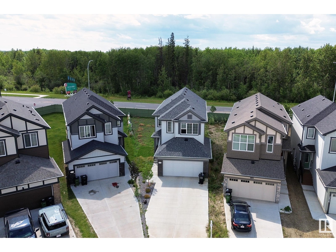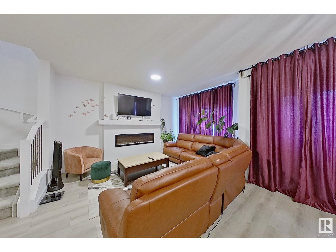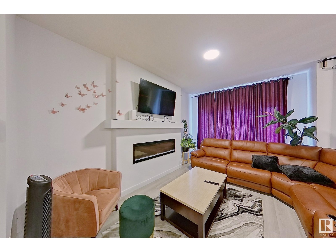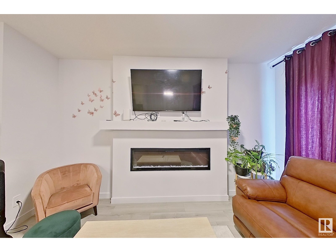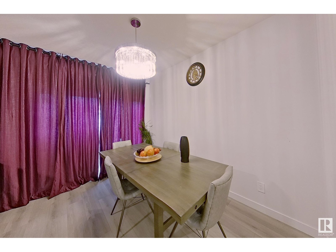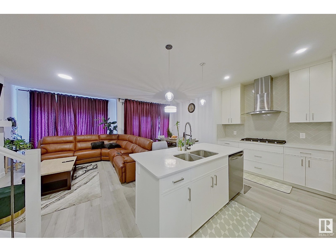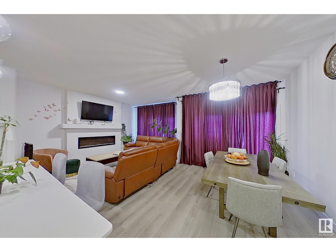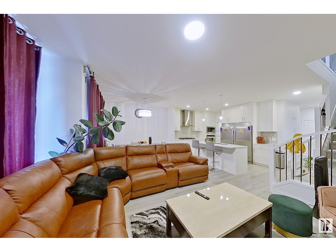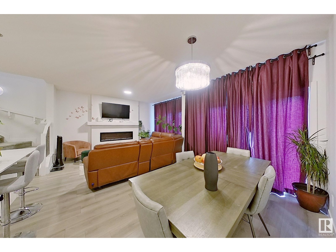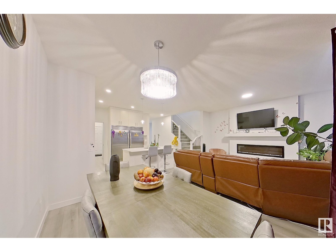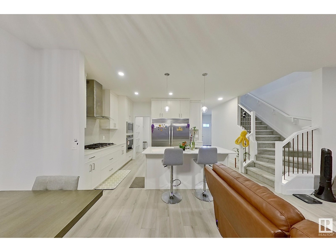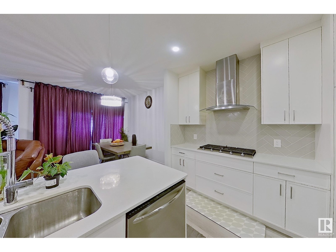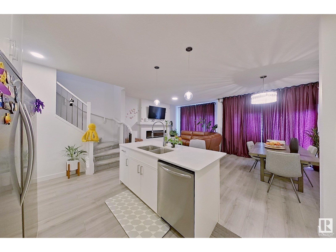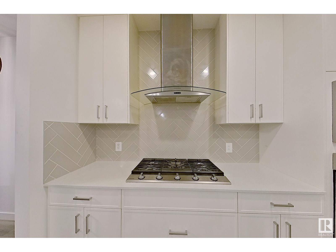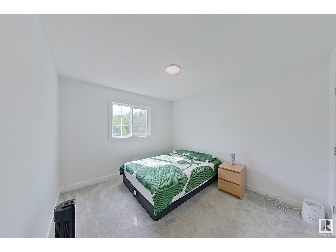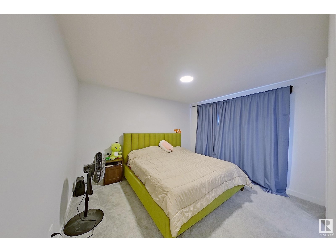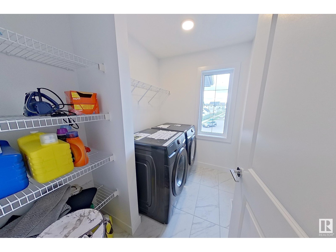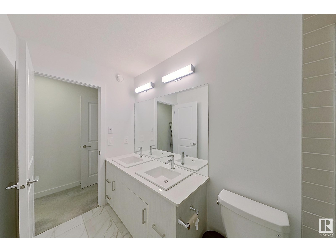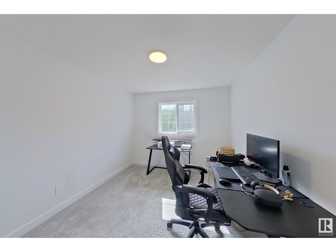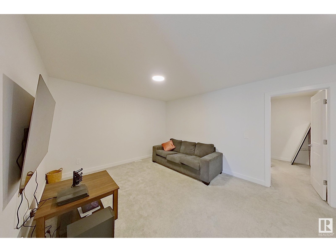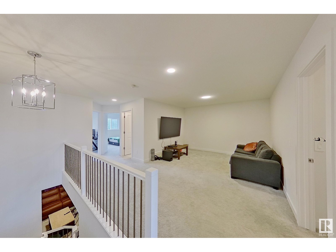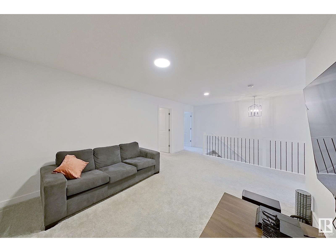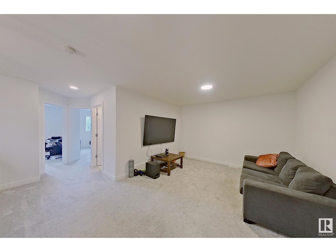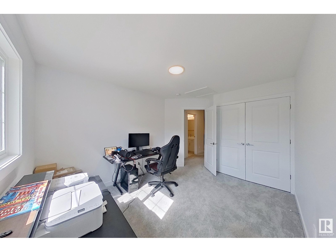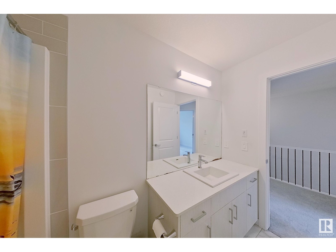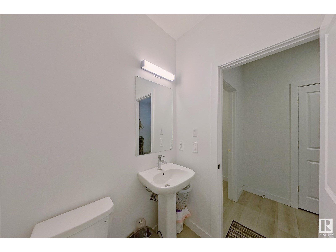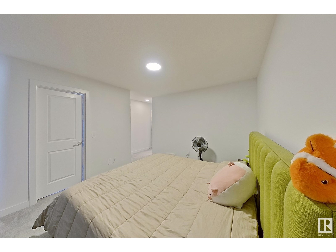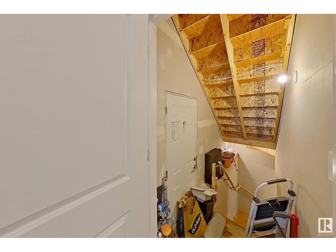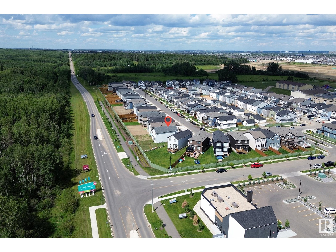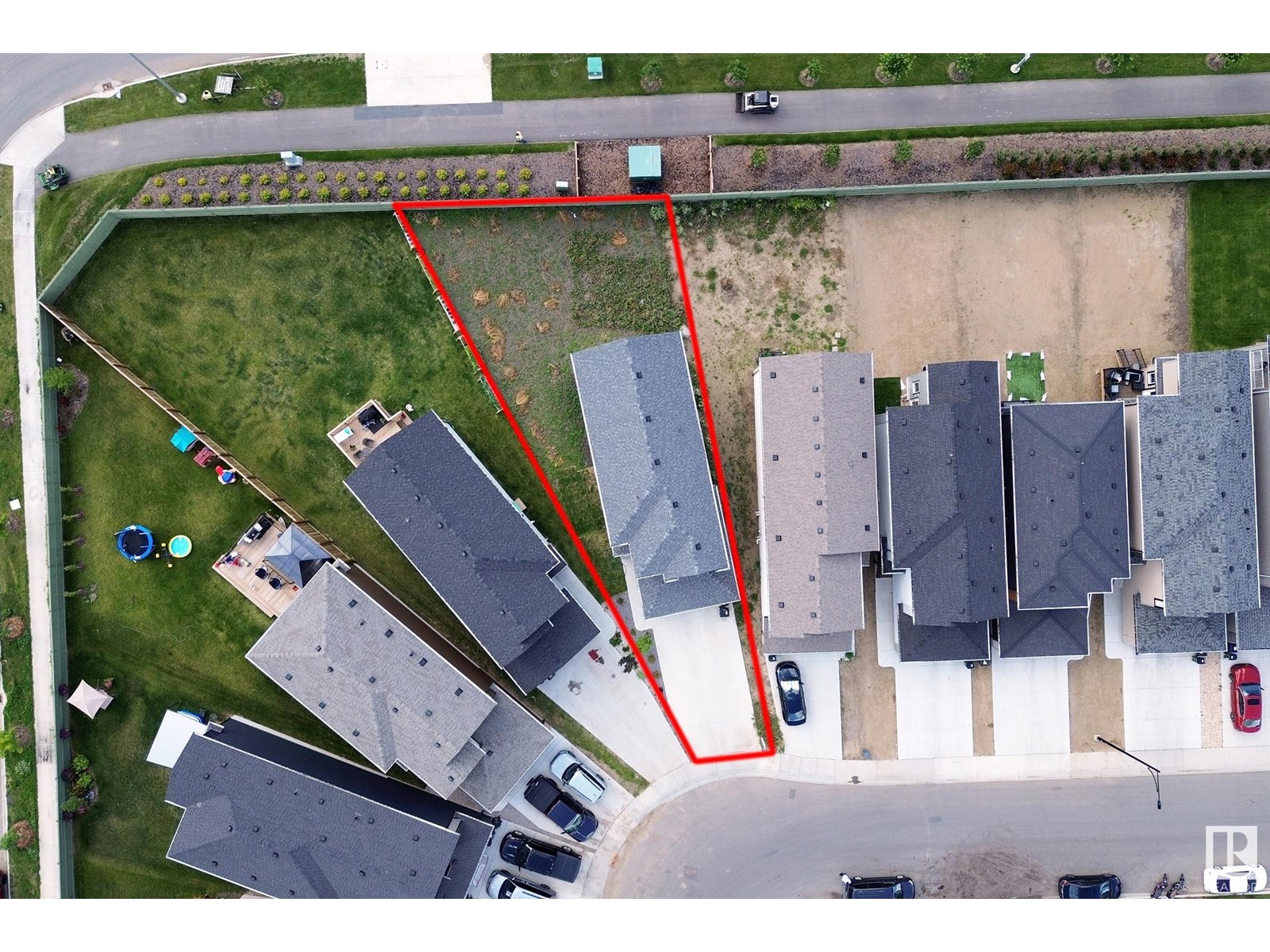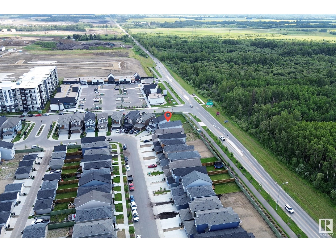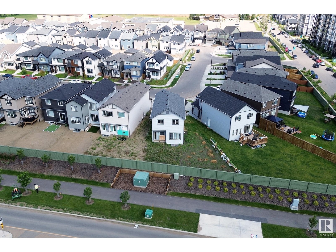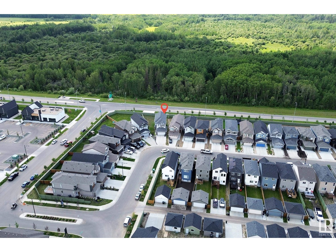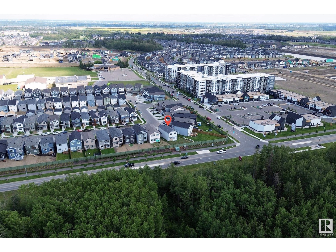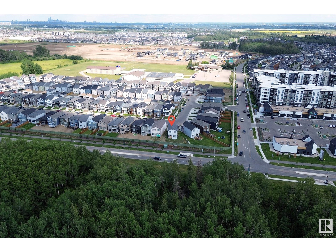3 Bedroom
3 Bathroom
1886 sqft
Forced Air
$589,999
Lovely 3-Bedroom, 2.5-Bath Home in a Great Neighborhood Built by Daytona Homes, this meticulously maintained 2-storey, one-owner residence offers both comfort and convenience. With a total of three spacious bedrooms and a family room upstairs, there's plenty of room for everyone to enjoy.The home features a well-designed layout including a dedicated laundry area upstairs for added convenience, making daily chores easier. The kitchen boasts a built-in gas stove top, perfect for cooking enthusiasts. Along with a side entrance.Enjoy the bright and open living spaces, ideal for family gatherings and entertaining. Located in a desirable neighborhood, this property combines quality craftsmanship with practical features for modern living.Located close to ponds, playground & walking trails, Anthony Henday Drive is less than 5 minutes away! Don’t miss out on this fantastic opportunity!!! (id:58723)
Property Details
|
MLS® Number
|
E4447938 |
|
Property Type
|
Single Family |
|
Neigbourhood
|
Edgemont (Edmonton) |
|
AmenitiesNearBy
|
Park, Public Transit, Schools, Shopping |
|
Features
|
Closet Organizers, No Animal Home, No Smoking Home |
Building
|
BathroomTotal
|
3 |
|
BedroomsTotal
|
3 |
|
Appliances
|
Dishwasher, Dryer, Garage Door Opener Remote(s), Garage Door Opener, Oven - Built-in, Microwave, Refrigerator, Stove, Washer |
|
BasementDevelopment
|
Unfinished |
|
BasementType
|
Full (unfinished) |
|
ConstructedDate
|
2022 |
|
ConstructionStyleAttachment
|
Detached |
|
HalfBathTotal
|
1 |
|
HeatingType
|
Forced Air |
|
StoriesTotal
|
2 |
|
SizeInterior
|
1886 Sqft |
|
Type
|
House |
Parking
Land
|
Acreage
|
No |
|
LandAmenities
|
Park, Public Transit, Schools, Shopping |
|
SizeIrregular
|
497.64 |
|
SizeTotal
|
497.64 M2 |
|
SizeTotalText
|
497.64 M2 |
Rooms
| Level |
Type |
Length |
Width |
Dimensions |
|
Main Level |
Living Room |
3.12 m |
4.42 m |
3.12 m x 4.42 m |
|
Main Level |
Dining Room |
3.25 m |
3.51 m |
3.25 m x 3.51 m |
|
Main Level |
Kitchen |
5.07 m |
3.18 m |
5.07 m x 3.18 m |
|
Main Level |
Mud Room |
2.72 m |
1.68 m |
2.72 m x 1.68 m |
|
Upper Level |
Family Room |
3.21 m |
3.66 m |
3.21 m x 3.66 m |
|
Upper Level |
Primary Bedroom |
3.35 m |
3.82 m |
3.35 m x 3.82 m |
|
Upper Level |
Bedroom 2 |
3.08 m |
4.03 m |
3.08 m x 4.03 m |
|
Upper Level |
Bedroom 3 |
3.56 m |
3.98 m |
3.56 m x 3.98 m |
|
Upper Level |
Laundry Room |
1.77 m |
2.39 m |
1.77 m x 2.39 m |
https://www.realtor.ca/real-estate/28610721/3608-214-st-nw-edmonton-edgemont-edmonton



