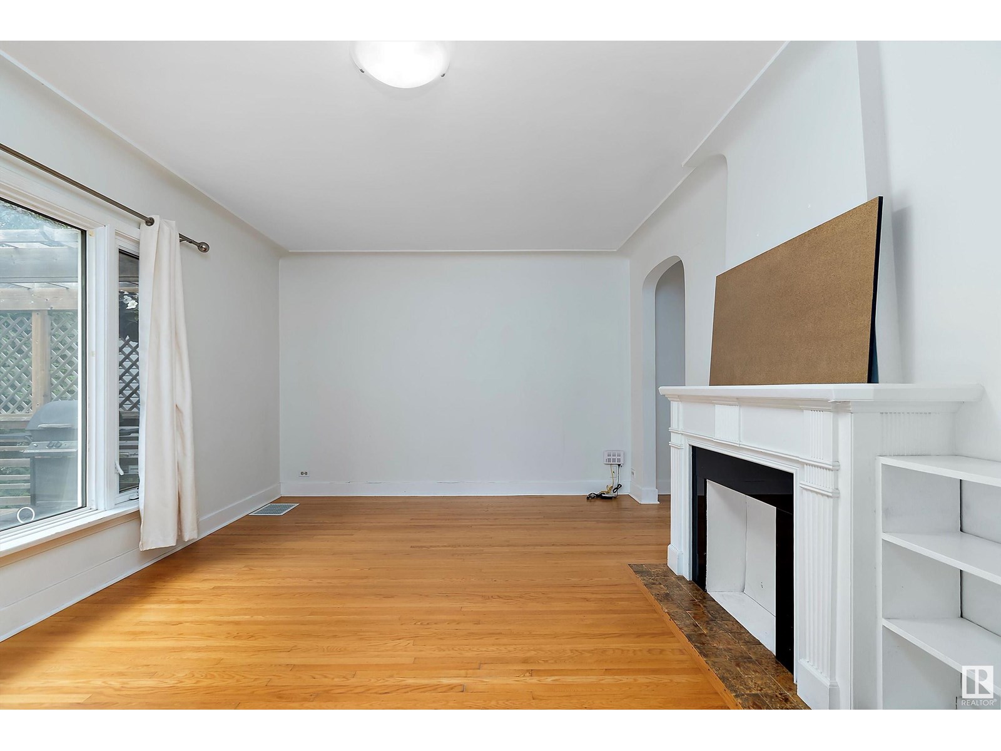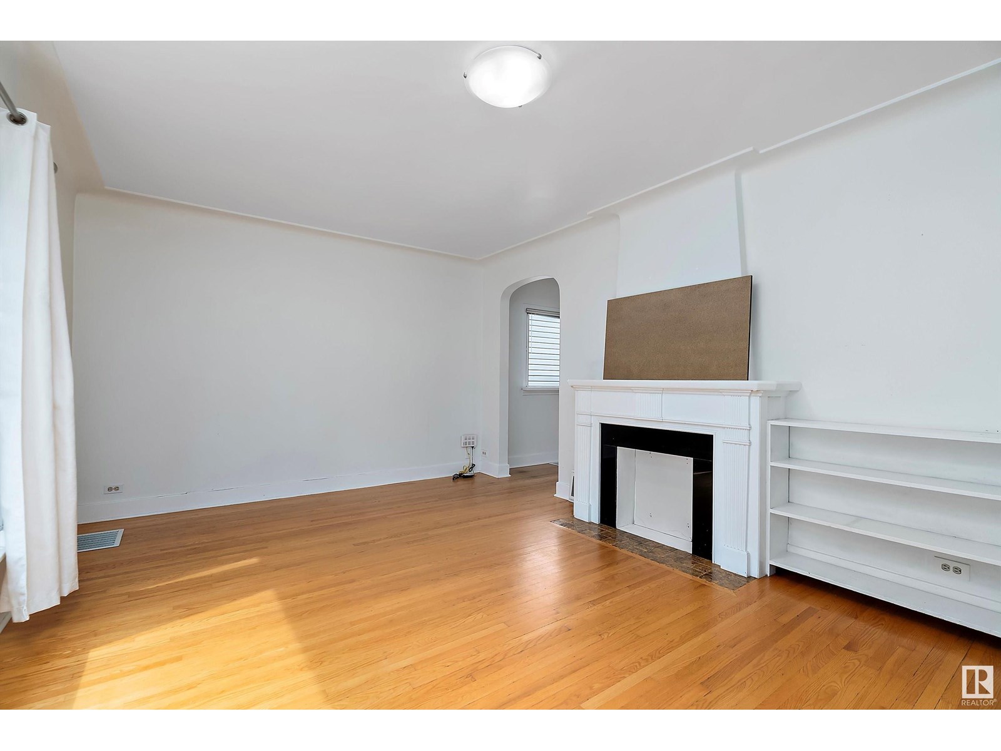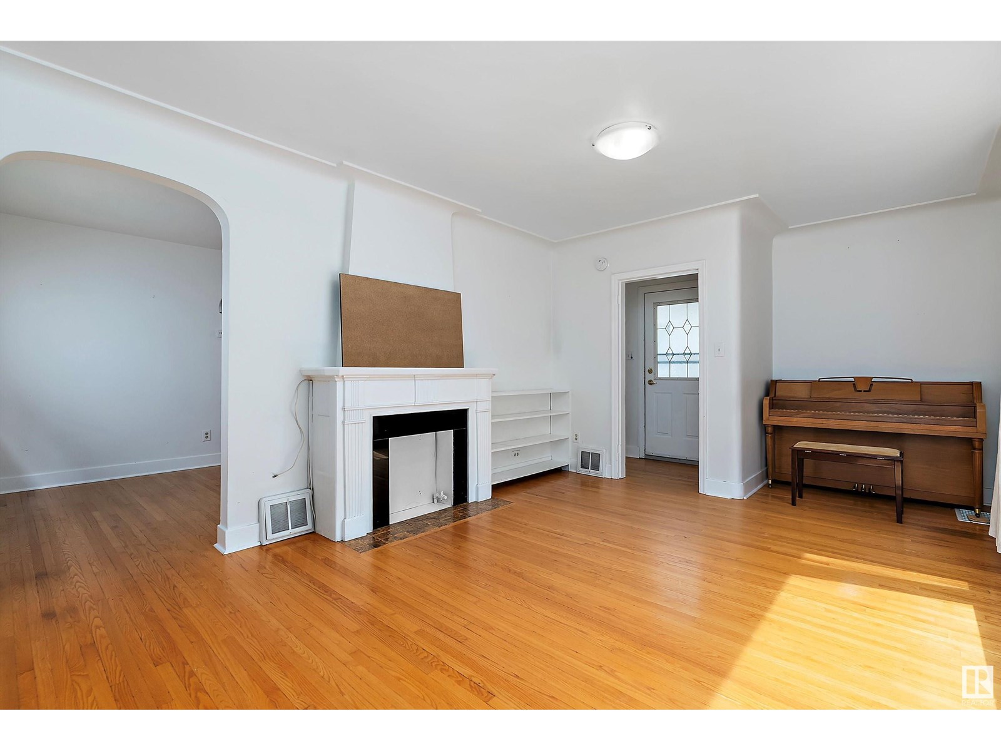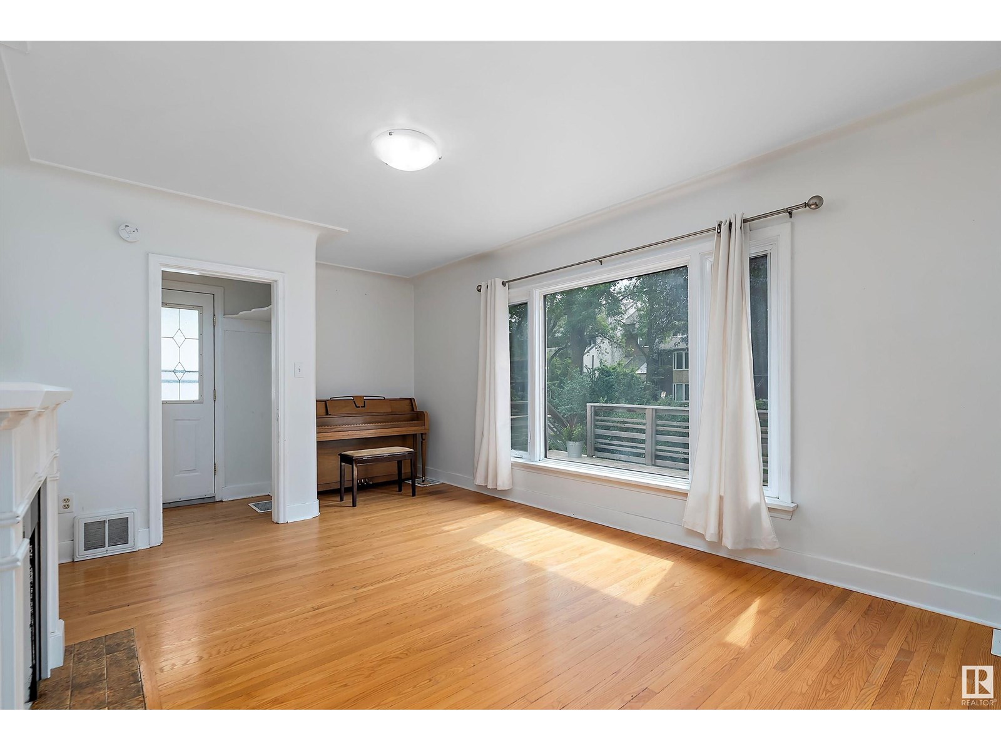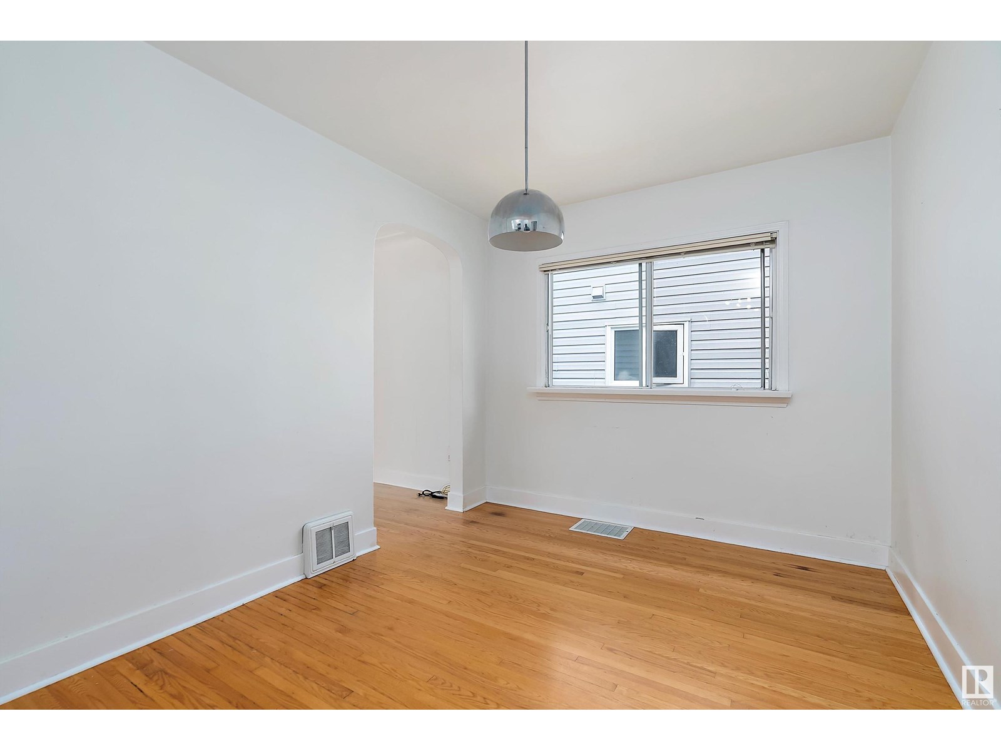4 Bedroom
2 Bathroom
902 sqft
Bungalow
Forced Air
$549,900
Location. Location. Location. Nestled in the heart of Garneau, this charming infill is just steps from the University of Alberta, the vibrant river valley, local restaurants, cafes, and boutique shopping. With public transit just around the corner, convenience meets opportunity in one of Edmonton’s most sought after neighborhoods. The home offers a functional layout filled with natural light, featuring 2 bedrooms on the main floor and 2 more in the fully finished basement, which includes an illegal suite. Enjoy morning coffee or evening wine on the large front deck. With approx. 1,660 sq. ft. of livable space, this property is move in ready or holds prime potential for future redevelopment in a location that rarely becomes available. (id:58723)
Property Details
|
MLS® Number
|
E4448286 |
|
Property Type
|
Single Family |
|
Neigbourhood
|
Garneau |
|
AmenitiesNearBy
|
Public Transit, Schools, Shopping |
|
Features
|
Lane, No Animal Home, No Smoking Home |
|
Structure
|
Deck, Fire Pit |
Building
|
BathroomTotal
|
2 |
|
BedroomsTotal
|
4 |
|
Appliances
|
Dishwasher, Dryer, Hood Fan, Microwave Range Hood Combo, Storage Shed, Stove, Gas Stove(s), Washer, See Remarks, Refrigerator |
|
ArchitecturalStyle
|
Bungalow |
|
BasementDevelopment
|
Finished |
|
BasementType
|
Full (finished) |
|
ConstructedDate
|
1944 |
|
ConstructionStyleAttachment
|
Detached |
|
HeatingType
|
Forced Air |
|
StoriesTotal
|
1 |
|
SizeInterior
|
902 Sqft |
|
Type
|
House |
Parking
Land
|
Acreage
|
No |
|
FenceType
|
Fence |
|
LandAmenities
|
Public Transit, Schools, Shopping |
|
SizeIrregular
|
404.68 |
|
SizeTotal
|
404.68 M2 |
|
SizeTotalText
|
404.68 M2 |
Rooms
| Level |
Type |
Length |
Width |
Dimensions |
|
Basement |
Bedroom 3 |
2.99 m |
2.44 m |
2.99 m x 2.44 m |
|
Basement |
Bedroom 4 |
2.99 m |
3.26 m |
2.99 m x 3.26 m |
|
Basement |
Second Kitchen |
1.8 m |
3.3 m |
1.8 m x 3.3 m |
|
Main Level |
Living Room |
3.72 m |
5.93 m |
3.72 m x 5.93 m |
|
Main Level |
Dining Room |
2.84 m |
3.91 m |
2.84 m x 3.91 m |
|
Main Level |
Kitchen |
3.29 m |
3.02 m |
3.29 m x 3.02 m |
|
Main Level |
Primary Bedroom |
3.27 m |
3.26 m |
3.27 m x 3.26 m |
|
Main Level |
Bedroom 2 |
2.86 m |
3.66 m |
2.86 m x 3.66 m |
https://www.realtor.ca/real-estate/28619430/11126-80-av-nw-edmonton-garneau







