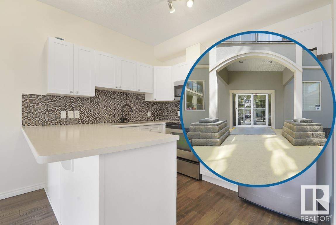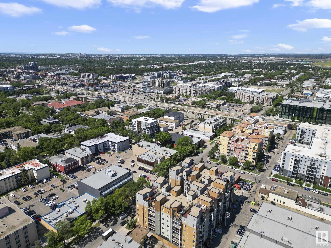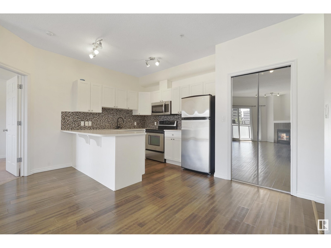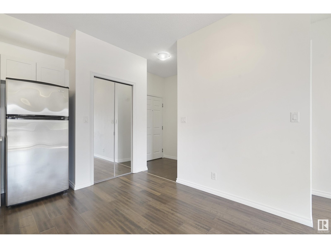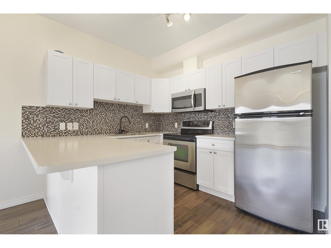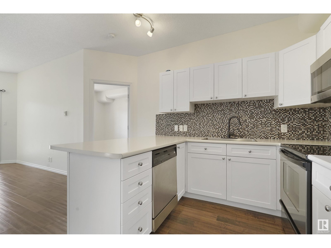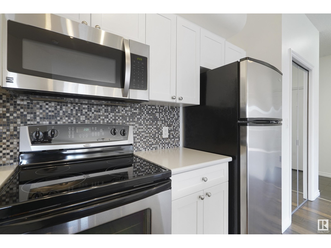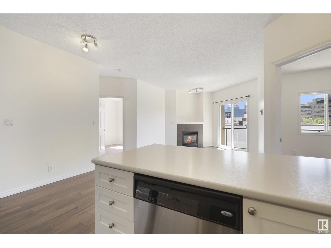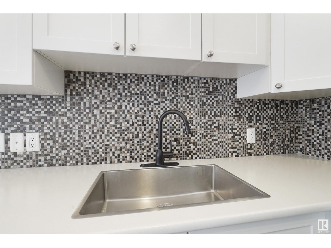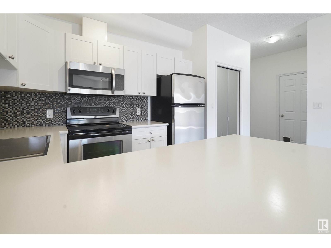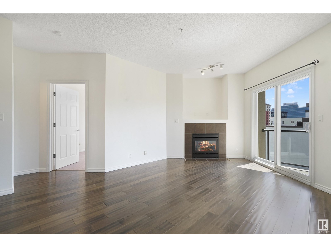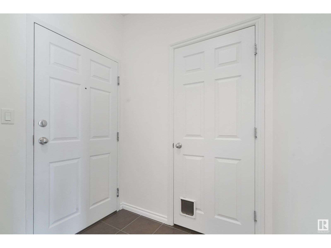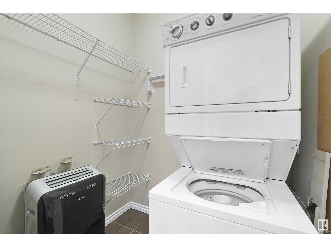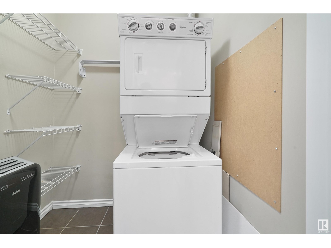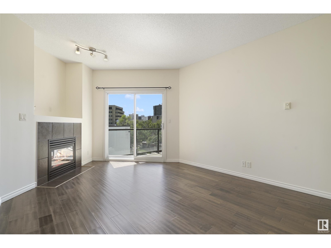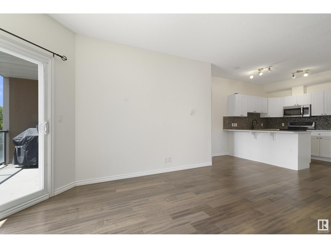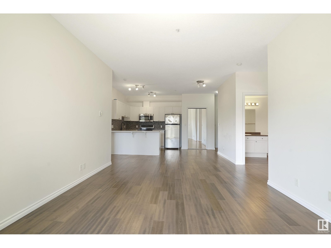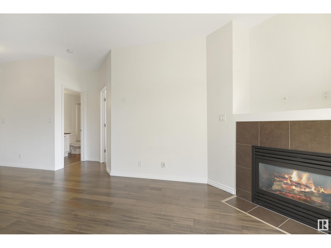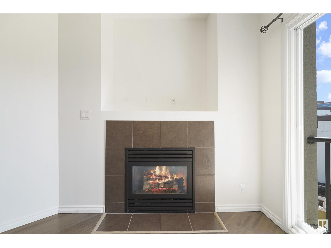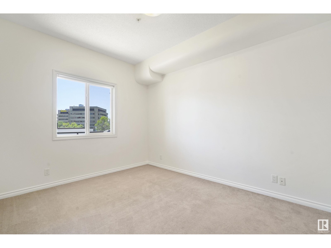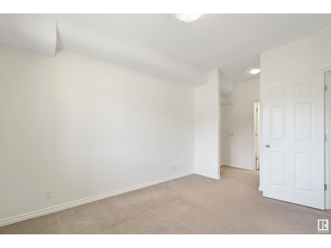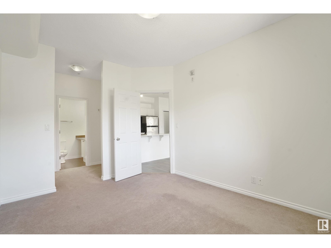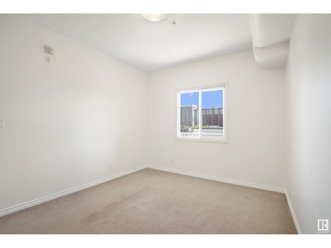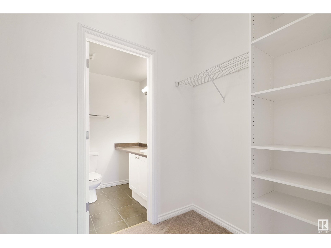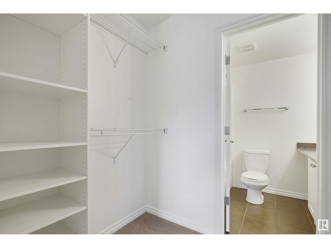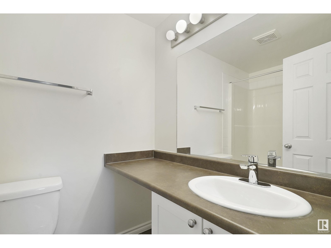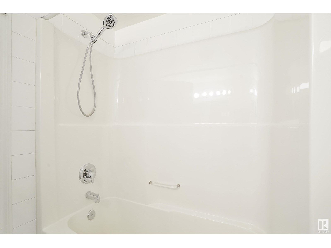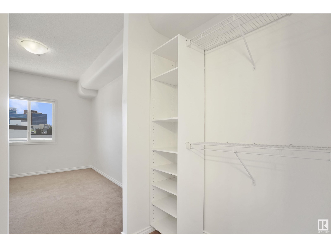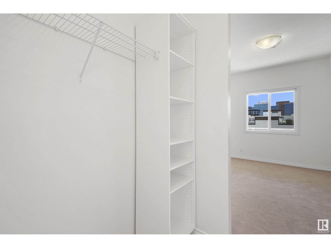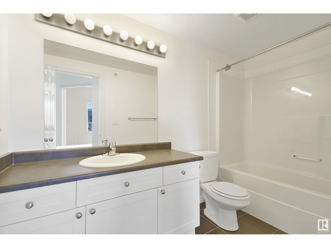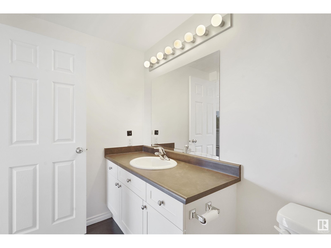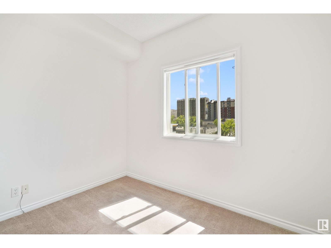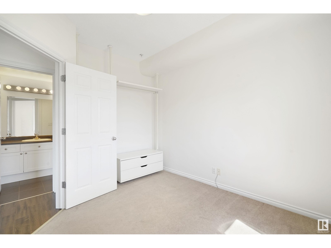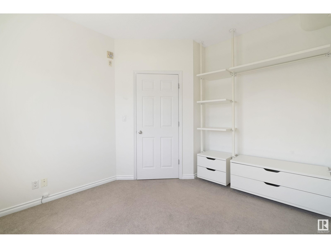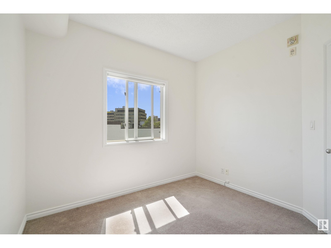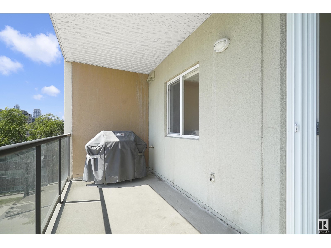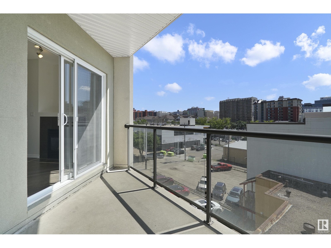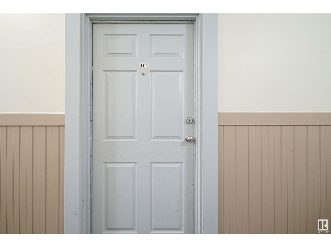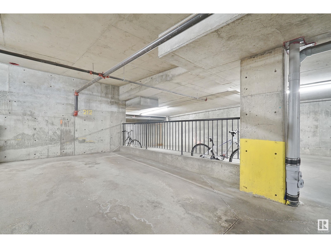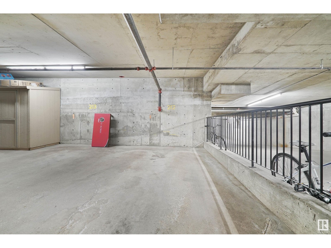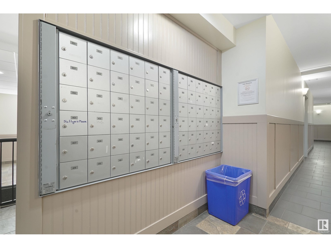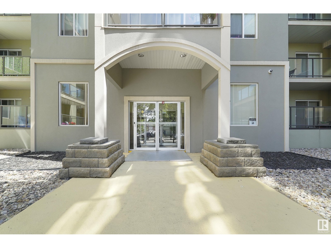Hurry Home
#414 10235 112 St Nw Edmonton, Alberta T5K 1M7
Interested?
Please contact us for more information about this property.
$250,000Maintenance, Exterior Maintenance, Heat, Insurance, Property Management, Other, See Remarks, Water
$569.39 Monthly
Maintenance, Exterior Maintenance, Heat, Insurance, Property Management, Other, See Remarks, Water
$569.39 MonthlyDowntown living with unbeatable convenience & access to Edmonton's River Valley. Visit the REALTOR®’s website for more details. This 2 bed, 2 bath condo offers a smart and functional layout, perfect for students & professionals. Located just 2 blocks from Grant MacEwan University with easy access to Rogers Place for Oilers games & concerts. You’ll be right in the heart of downtown with quick access to transit, restaurants, shopping & night life. The open-concept design features a spacious kitchen & living area, ideal for everyday living or hosting friends. The primary bedroom includes a private ensuite & is at the opposing end of the bright, open floor-plan from the second bedroom to create harmony with a roommate or a home office. Plus, there is also in-suite laundry & heated, underground parking, offering secure & convenient parking year-round. Whether you're a first-time buyer or looking for a solid rental property, this move-in-ready condo offers excellent value in a central location. (id:58723)
Property Details
| MLS® Number | E4448207 |
| Property Type | Single Family |
| Neigbourhood | Wîhkwêntôwin |
| AmenitiesNearBy | Golf Course, Playground, Public Transit, Schools, Shopping |
| CommunityFeatures | Public Swimming Pool |
| Features | No Smoking Home |
| ParkingSpaceTotal | 1 |
| ViewType | City View |
Building
| BathroomTotal | 2 |
| BedroomsTotal | 2 |
| Appliances | Dishwasher, Microwave Range Hood Combo, Washer/dryer Stack-up, Stove, Window Coverings |
| BasementType | None |
| ConstructedDate | 2007 |
| FireProtection | Smoke Detectors, Sprinkler System-fire |
| FireplaceFuel | Gas |
| FireplacePresent | Yes |
| FireplaceType | Corner |
| HeatingType | In Floor Heating |
| SizeInterior | 812 Sqft |
| Type | Apartment |
Parking
| Parkade | |
| Indoor |
Land
| Acreage | No |
| LandAmenities | Golf Course, Playground, Public Transit, Schools, Shopping |
| SizeIrregular | 25.07 |
| SizeTotal | 25.07 M2 |
| SizeTotalText | 25.07 M2 |
Rooms
| Level | Type | Length | Width | Dimensions |
|---|---|---|---|---|
| Main Level | Living Room | 4.7 m | 5.3 m | 4.7 m x 5.3 m |
| Main Level | Kitchen | 4.55 m | 3.92 m | 4.55 m x 3.92 m |
| Main Level | Primary Bedroom | 3.17 m | 3.91 m | 3.17 m x 3.91 m |
| Main Level | Bedroom 2 | 3.06 m | 3.5 m | 3.06 m x 3.5 m |
https://www.realtor.ca/real-estate/28617674/414-10235-112-st-nw-edmonton-wîhkwêntôwin


