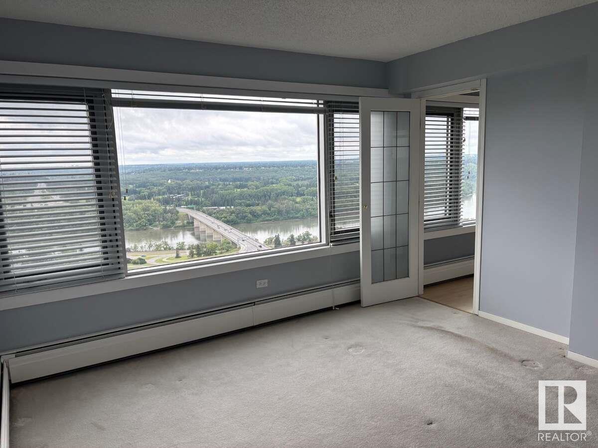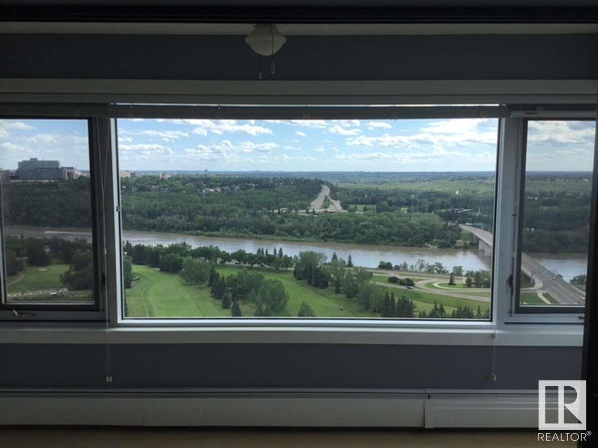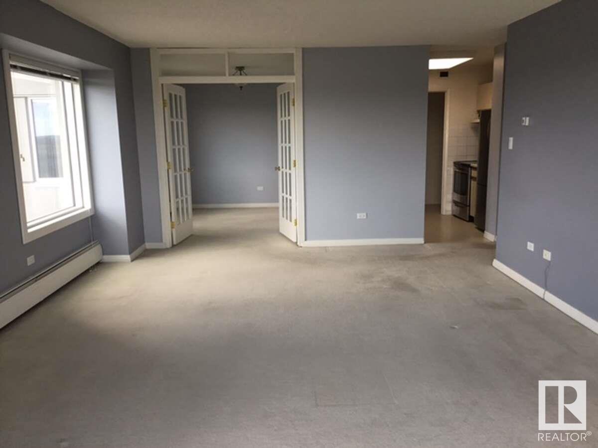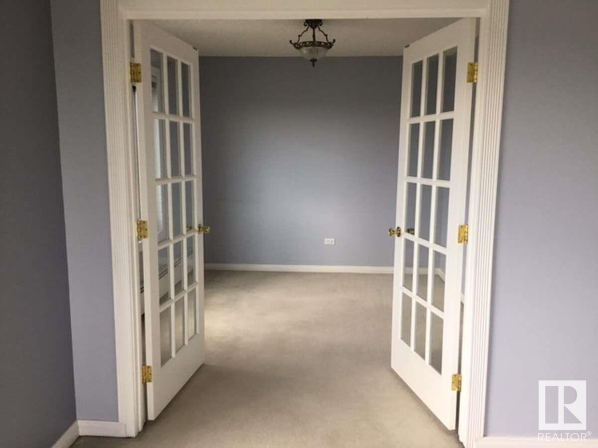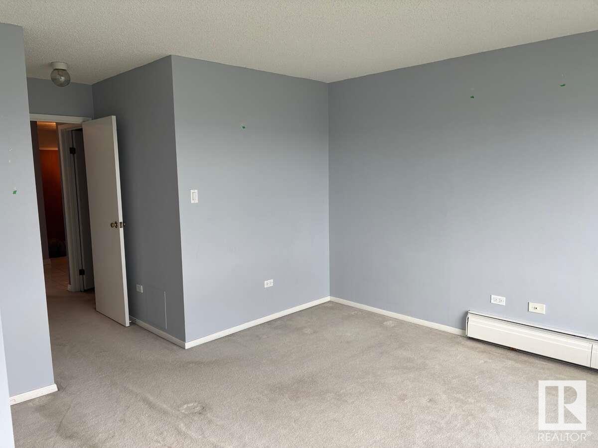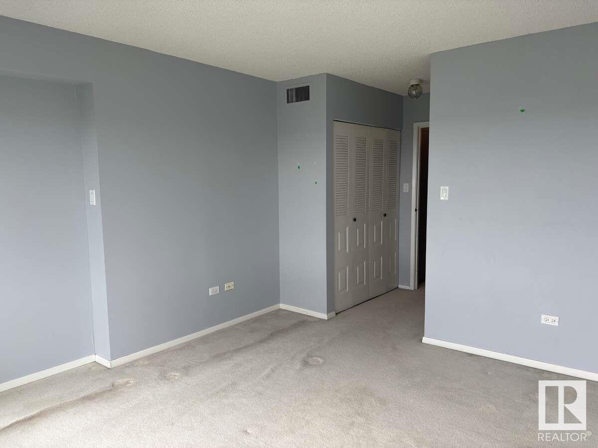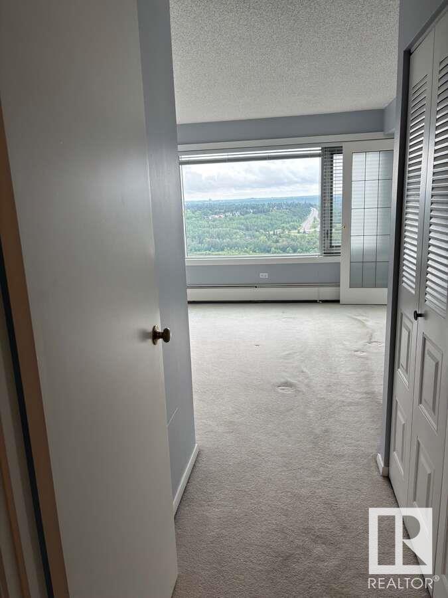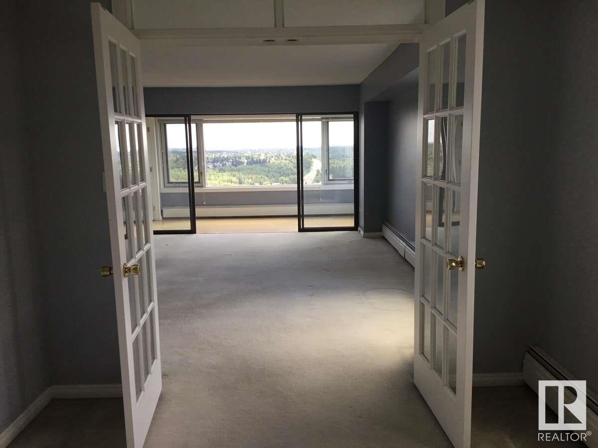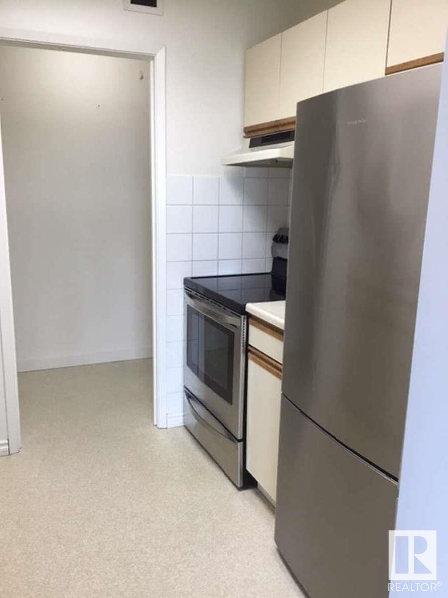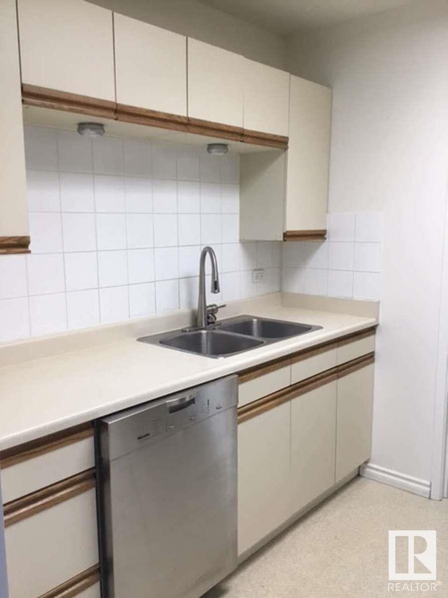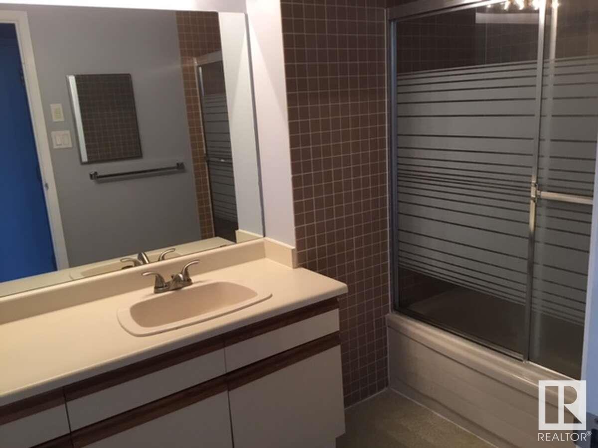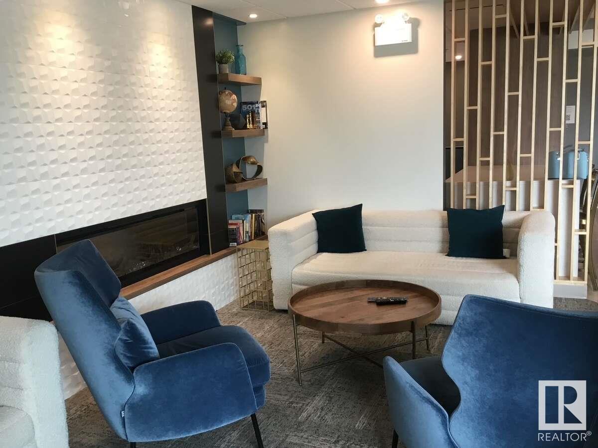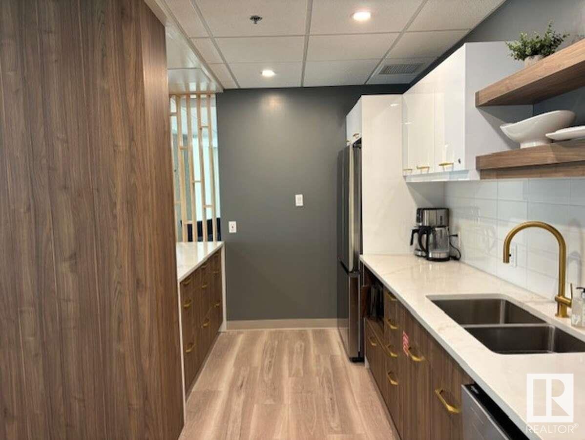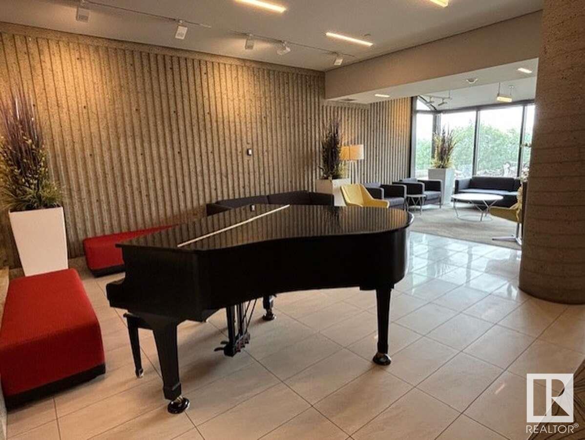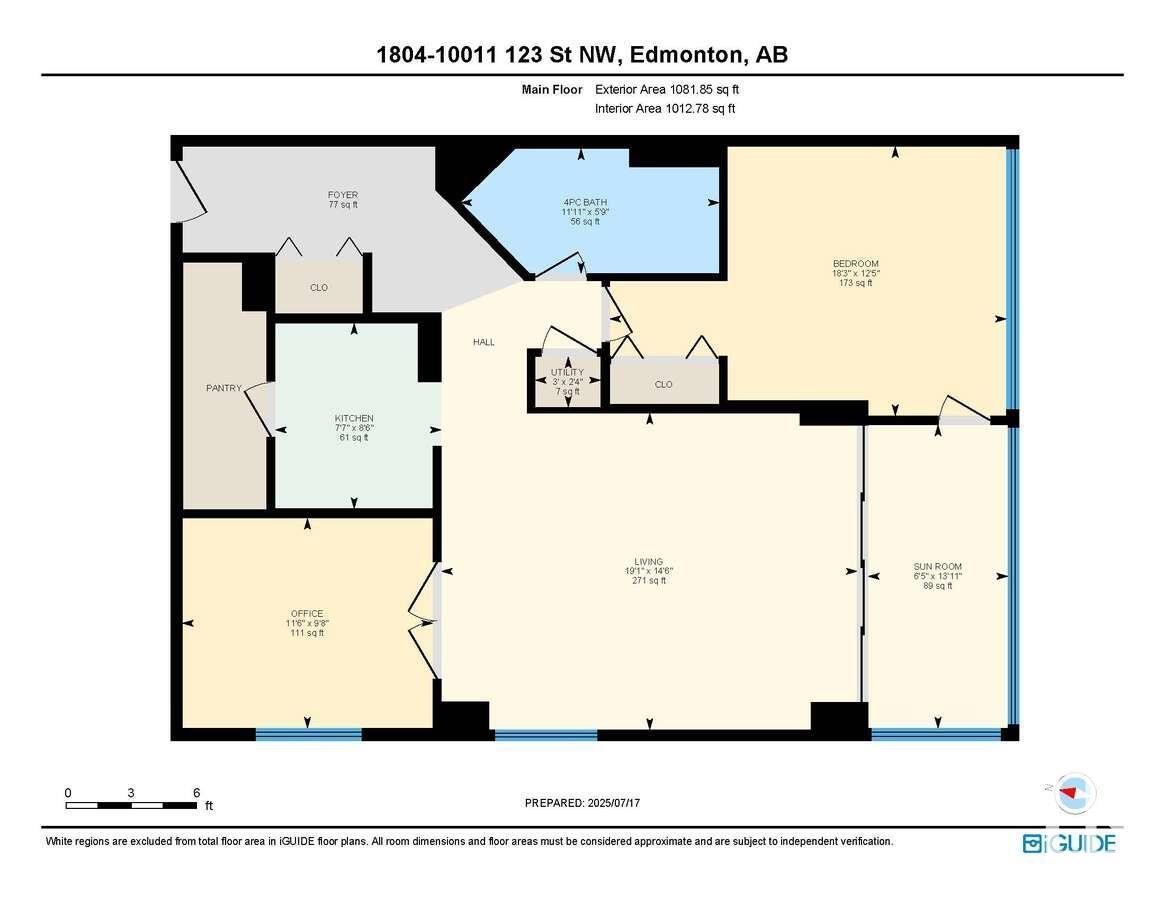Hurry Home
#1804 10011 123 St Nw Edmonton, Alberta T5N 3K2
Interested?
Please contact us for more information about this property.
$234,800Maintenance, Exterior Maintenance, Insurance, Common Area Maintenance, Landscaping, Other, See Remarks, Property Management, Water
$720 Monthly
Maintenance, Exterior Maintenance, Insurance, Common Area Maintenance, Landscaping, Other, See Remarks, Property Management, Water
$720 MonthlyFor more information, please click on View Listing on Realtor Website. Stunning 18th-Floor Condo with River Valley Views. Welcome to The Gainsborough—an adult-only high-rise on Jasper Ave. This 1 bed + den/sunroom, 1 bath condo offers open living with breathtaking panoramic river valley views from the 18th floor. Enjoy a spacious living/dining area, versatile den (perfect office or reading nook), and a large bedroom with ample closet space. Stay cool with A/C and enjoy year-round ease with underground parking. The building offers renovated amenities: a stylish social room, fitness centre, onsite manager, guest suite, and secure key-fob access. Smoke-free, pet-free for quiet, clean living. Steps to MacEwan, U of A, downtown dining, cafés, and public transit. Ideal for downsizers, investors, or anyone seeking the ultimate central Edmonton lifestyle. (id:58723)
Property Details
| MLS® Number | E4448657 |
| Property Type | Single Family |
| Neigbourhood | Wîhkwêntôwin |
| AmenitiesNearBy | Public Transit, Shopping |
| Features | Treed, No Animal Home |
| ParkingSpaceTotal | 1 |
| Structure | Patio(s) |
| ViewType | Valley View, City View |
Building
| BathroomTotal | 1 |
| BedroomsTotal | 1 |
| Appliances | Dishwasher, Oven - Built-in, Refrigerator |
| BasementType | None |
| ConstructedDate | 1981 |
| CoolingType | Central Air Conditioning |
| HeatingType | Baseboard Heaters |
| SizeInterior | 1082 Sqft |
| Type | Apartment |
Parking
| Underground |
Land
| Acreage | No |
| LandAmenities | Public Transit, Shopping |
Rooms
| Level | Type | Length | Width | Dimensions |
|---|---|---|---|---|
| Main Level | Living Room | 4.43 m | 5.82 m | 4.43 m x 5.82 m |
| Main Level | Kitchen | 2.6 m | 2.32 m | 2.6 m x 2.32 m |
| Main Level | Primary Bedroom | 3.77 m | 5.56 m | 3.77 m x 5.56 m |
| Main Level | Office | 2.94 m | 3.51 m | 2.94 m x 3.51 m |
| Main Level | Utility Room | 0.71 m | 0.91 m | 0.71 m x 0.91 m |
| Main Level | Sunroom | 4.25 m | 1.96 m | 4.25 m x 1.96 m |
https://www.realtor.ca/real-estate/28627887/1804-10011-123-st-nw-edmonton-wîhkwêntôwin




