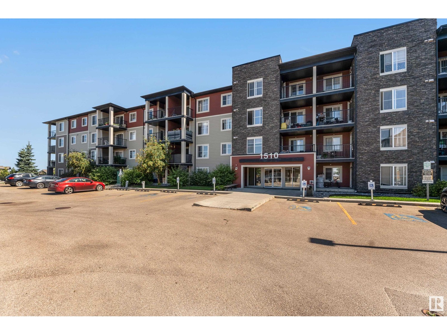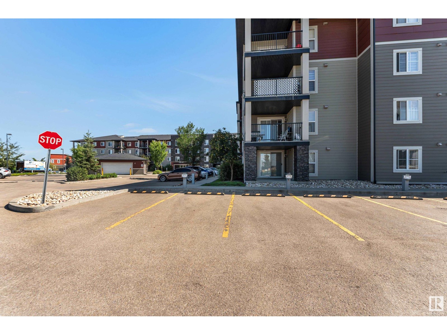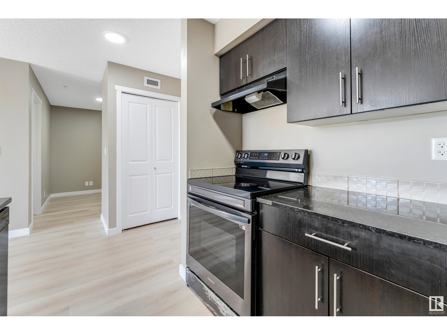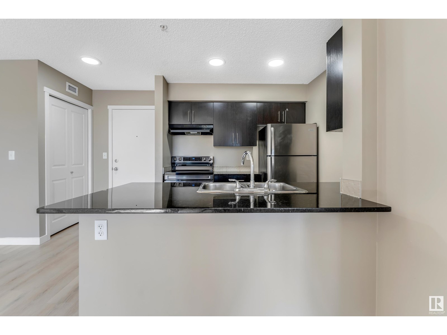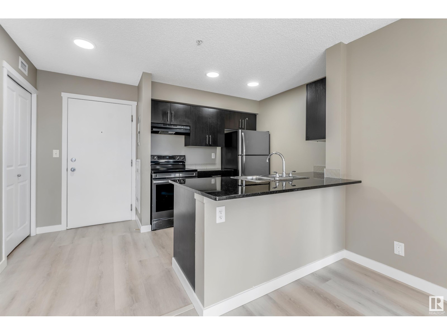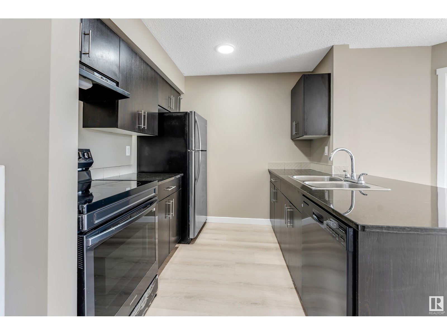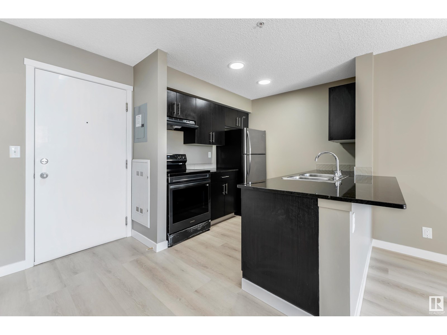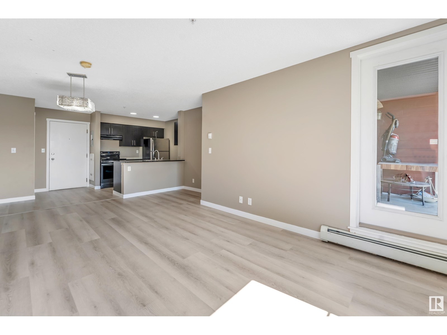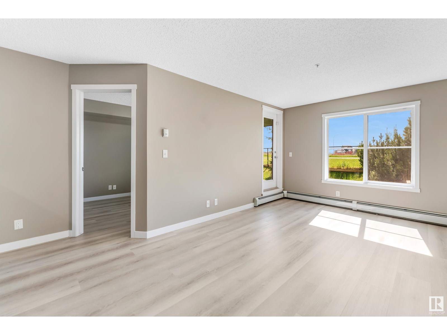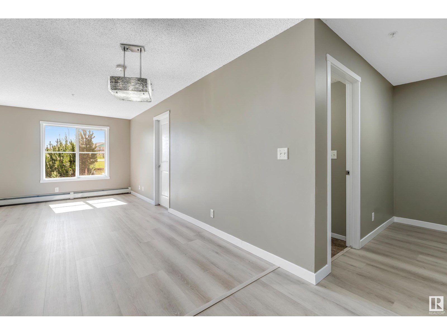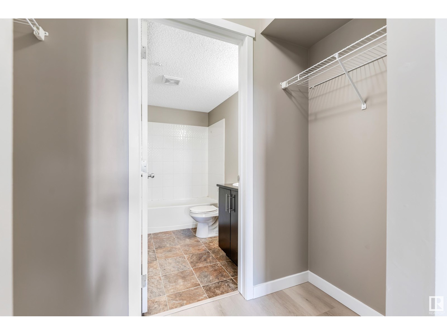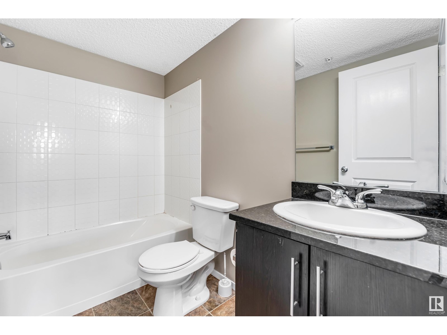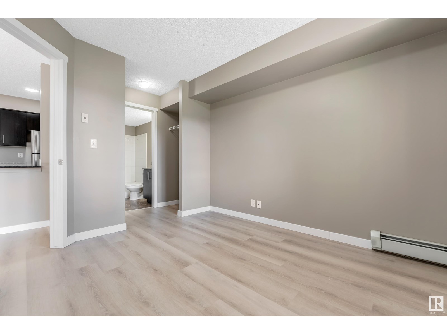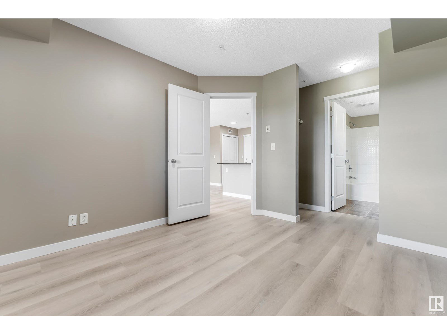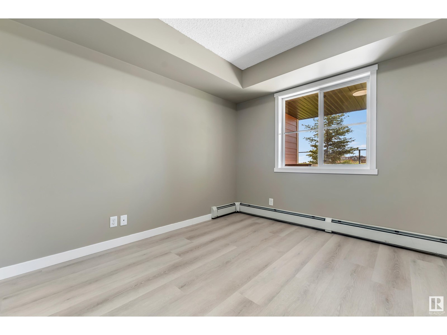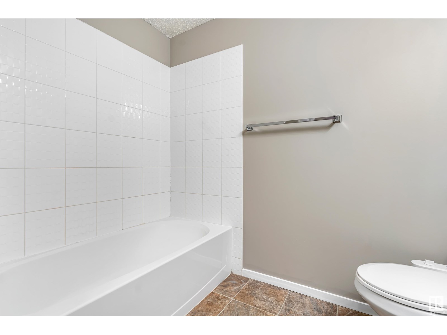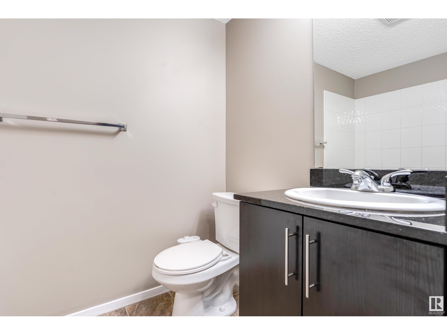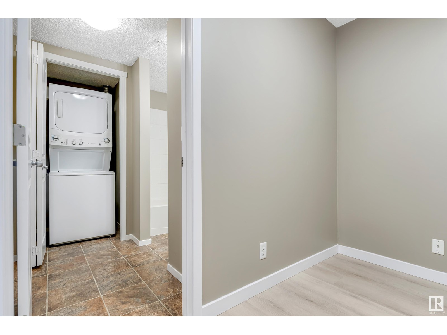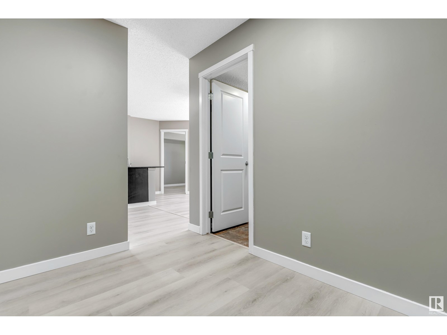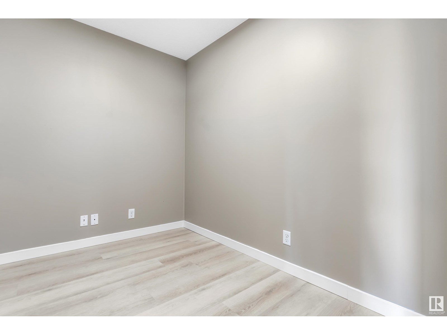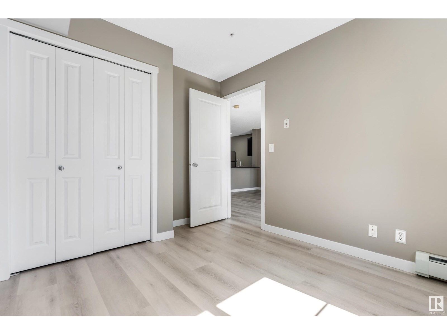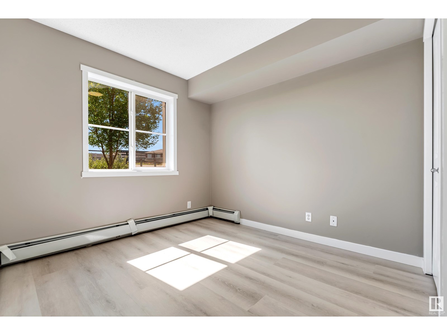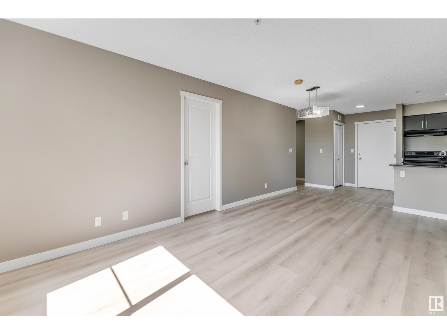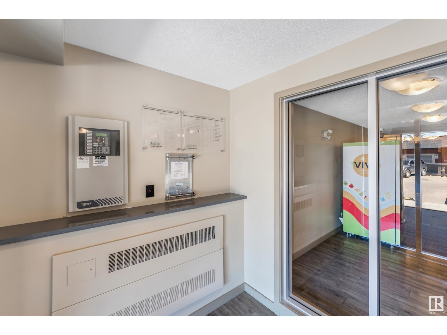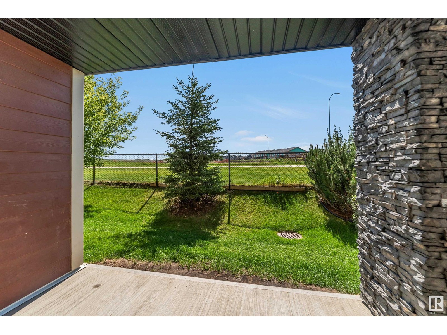Hurry Home
#103 1510 Watt Dr Sw Edmonton, Alberta T6X 2E6
Interested?
Please contact us for more information about this property.
$235,000Maintenance, Exterior Maintenance, Heat, Insurance, Landscaping, Property Management, Other, See Remarks, Water
$427.21 Monthly
Maintenance, Exterior Maintenance, Heat, Insurance, Landscaping, Property Management, Other, See Remarks, Water
$427.21 MonthlyModern Condo Living in Walker – 2 Bed + Den, 2 Bath! Welcome to this beautifully maintained 2 bedroom, 2 bathroom plus den condo located in the highly desirable community of Walker. This bright and spacious unit features an open-concept layout with modern finishes throughout. The kitchen offers sleek cabinetry, stainless steel appliances, and a breakfast bar, flowing seamlessly into the living and dining areas — perfect for entertaining. The primary suite includes a walk-through closet and a private 4-piece ensuite, while the second bedroom is ideal for guests or roommates. The den offers flexible space for a home office, hobby room, or nursery. Additional features include in-suite laundry, a private balcony, and designated parking. Located close to schools, parks, shopping, and public transportation — everything you need is just minutes away! Whether you’re a first-time buyer, downsizer, or investor, this home offers comfort, style, and convenience. Don’t miss out! (id:58723)
Property Details
| MLS® Number | E4449293 |
| Property Type | Single Family |
| Neigbourhood | Walker |
| AmenitiesNearBy | Airport, Playground, Public Transit, Schools, Shopping |
| Features | Flat Site, Closet Organizers, No Animal Home, No Smoking Home |
Building
| BathroomTotal | 2 |
| BedroomsTotal | 2 |
| Appliances | Dishwasher, Garage Door Opener Remote(s), Garage Door Opener, Hood Fan, Refrigerator, Washer/dryer Stack-up, Stove |
| BasementType | None |
| ConstructedDate | 2016 |
| HeatingType | Hot Water Radiator Heat |
| SizeInterior | 766 Sqft |
| Type | Apartment |
Parking
| Underground |
Land
| Acreage | No |
| LandAmenities | Airport, Playground, Public Transit, Schools, Shopping |
| SizeIrregular | 77.52 |
| SizeTotal | 77.52 M2 |
| SizeTotalText | 77.52 M2 |
Rooms
| Level | Type | Length | Width | Dimensions |
|---|---|---|---|---|
| Main Level | Living Room | 3.74 m | 3.2 m | 3.74 m x 3.2 m |
| Main Level | Dining Room | 3.99 m | 1.93 m | 3.99 m x 1.93 m |
| Main Level | Kitchen | 2.42 m | 2.41 m | 2.42 m x 2.41 m |
| Main Level | Den | 2.91 m | 2.02 m | 2.91 m x 2.02 m |
| Main Level | Primary Bedroom | 3.33 m | 3 m | 3.33 m x 3 m |
| Main Level | Bedroom 2 | 3.25 m | 2.79 m | 3.25 m x 2.79 m |
https://www.realtor.ca/real-estate/28646213/103-1510-watt-dr-sw-edmonton-walker


