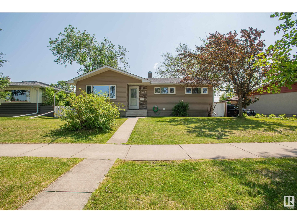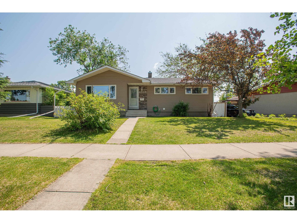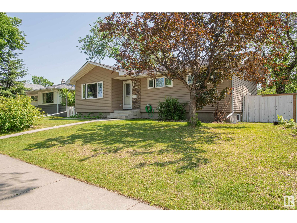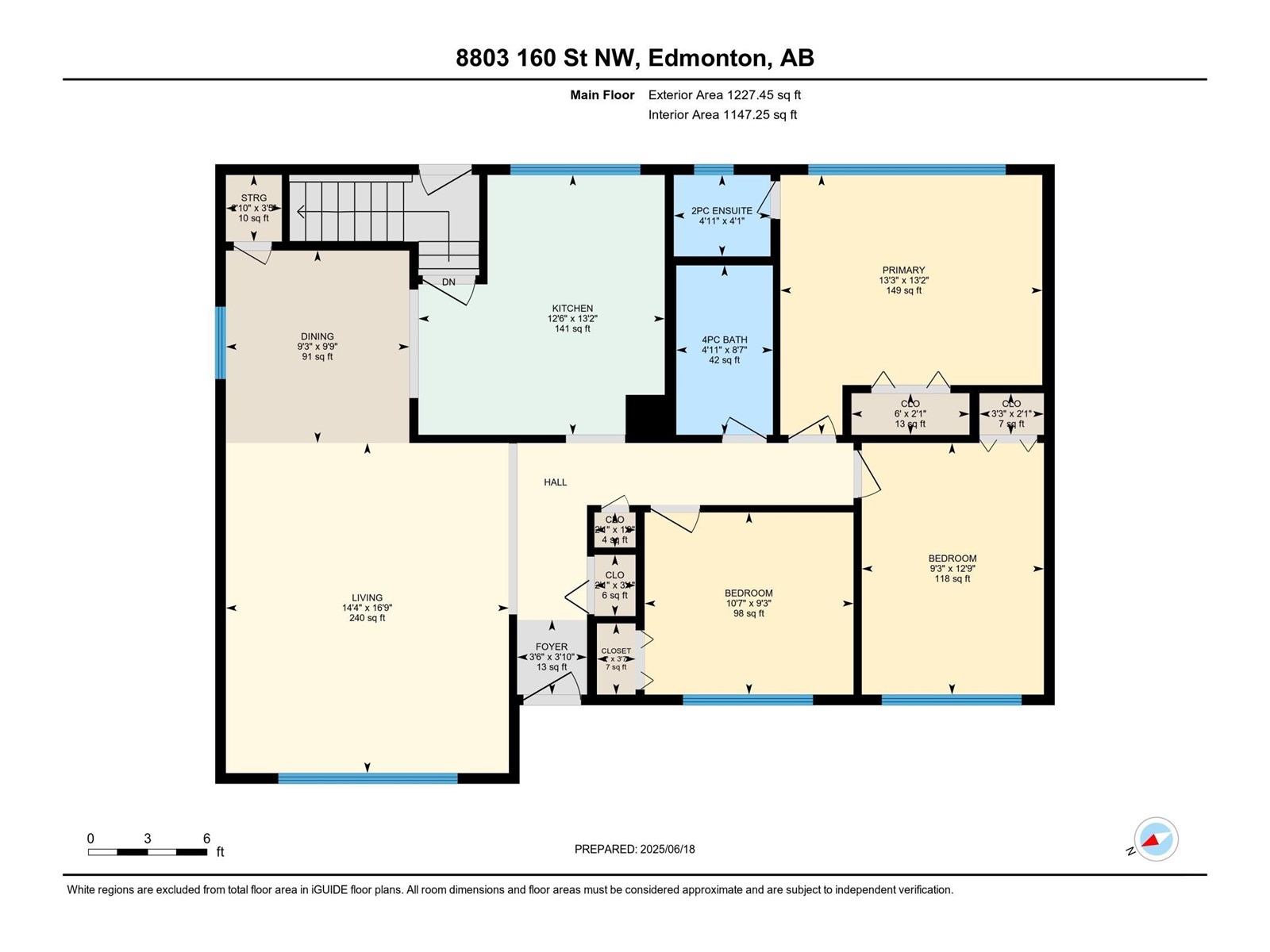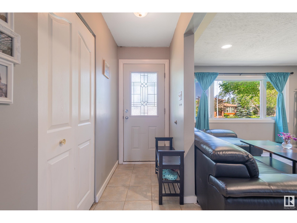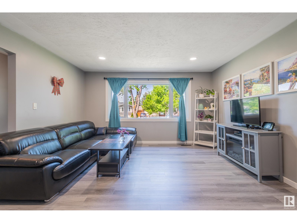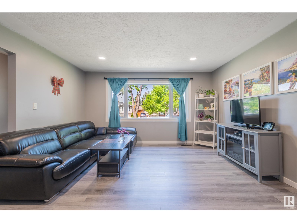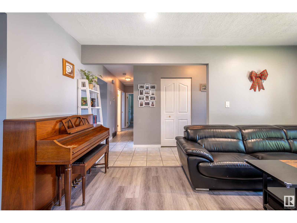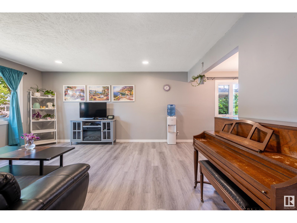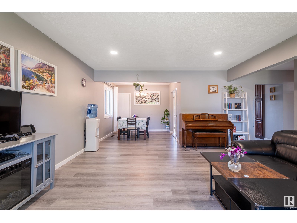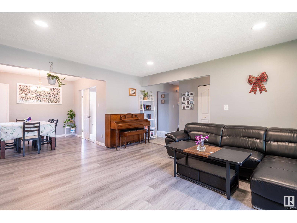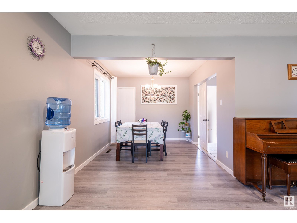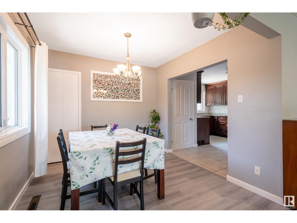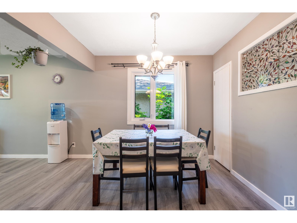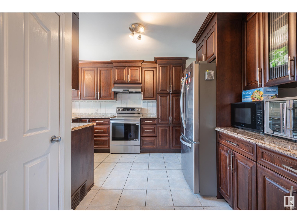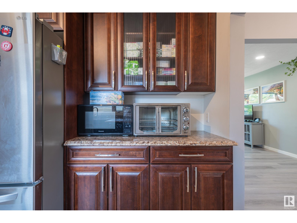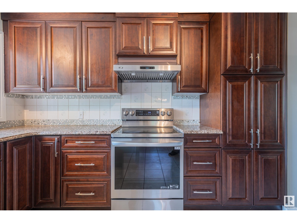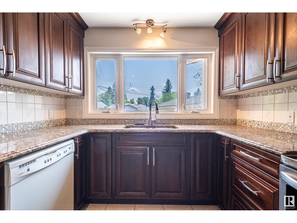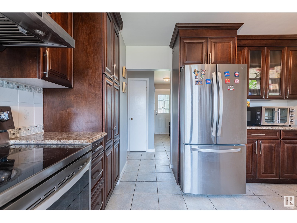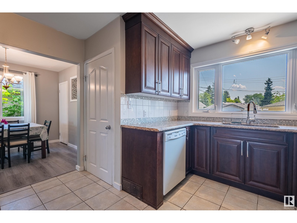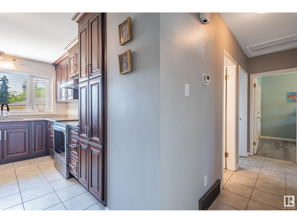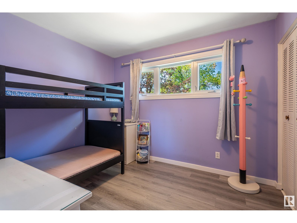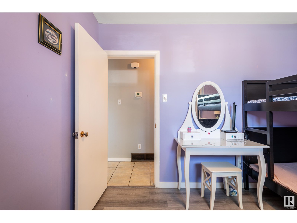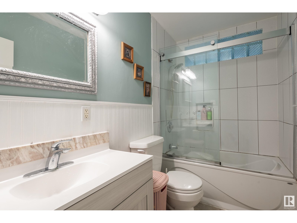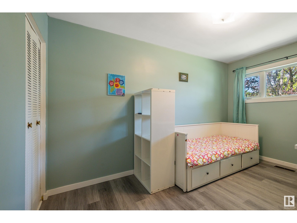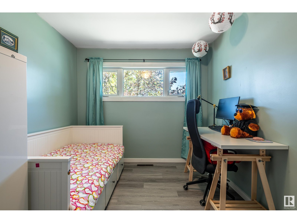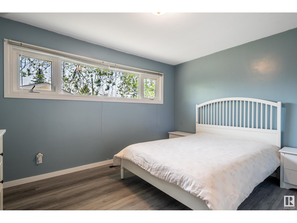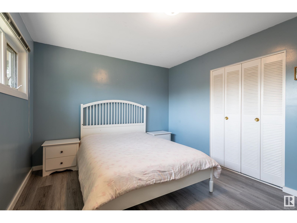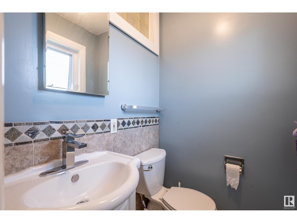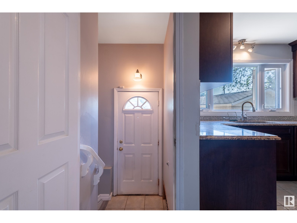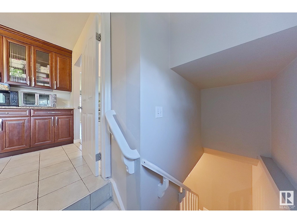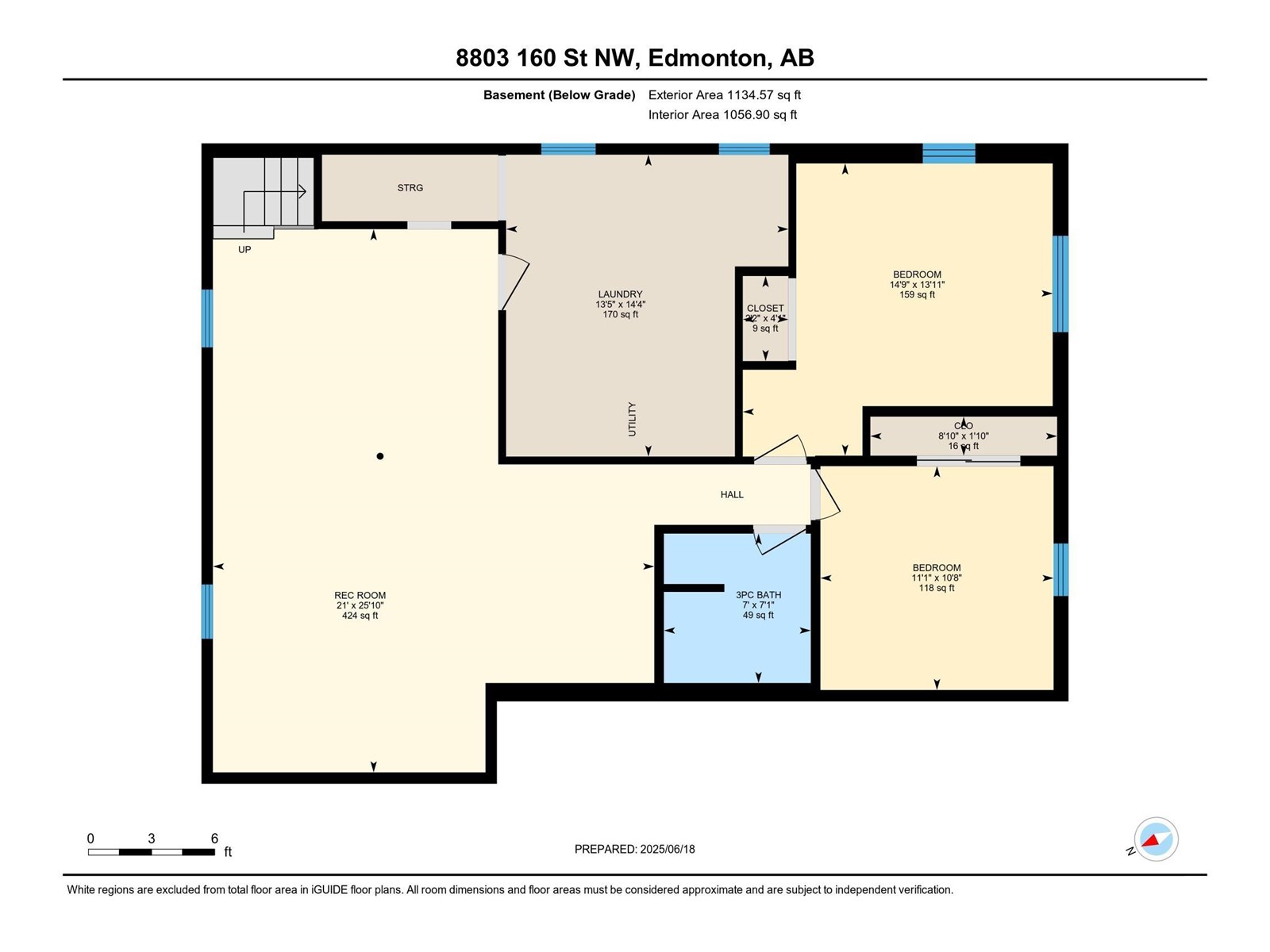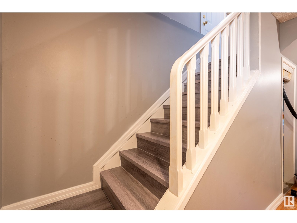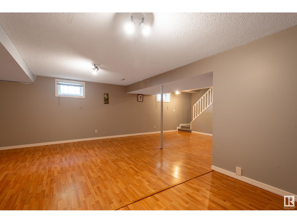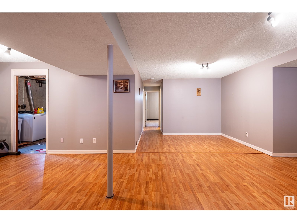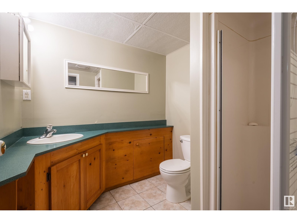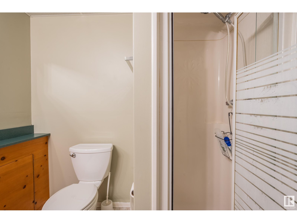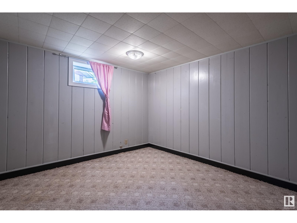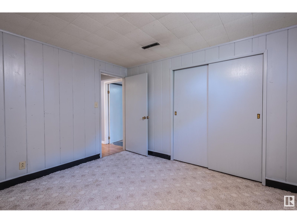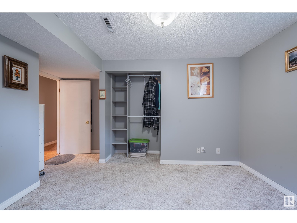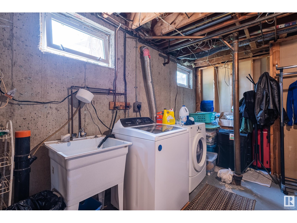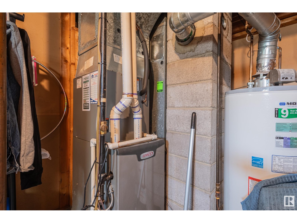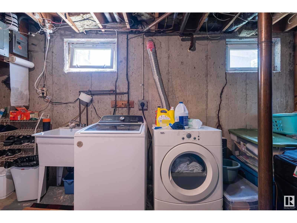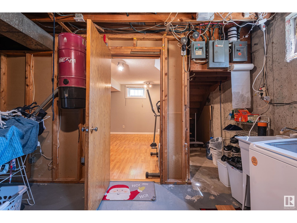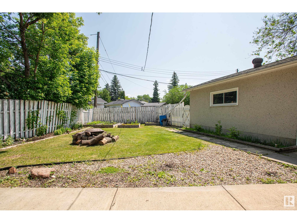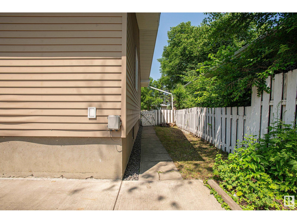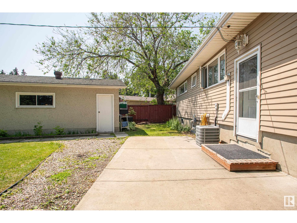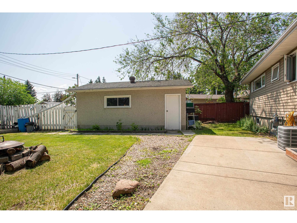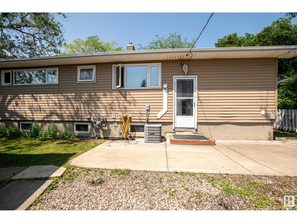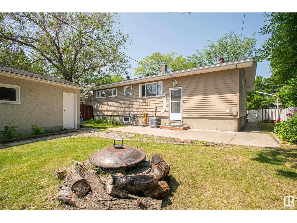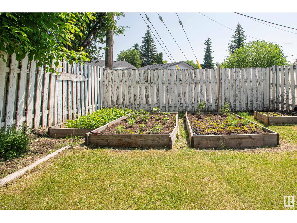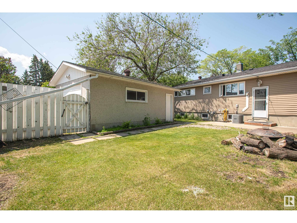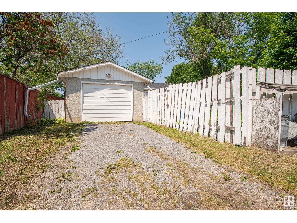Hurry Home
8803 160 St Nw Edmonton, Alberta T5R 2H6
Interested?
Please contact us for more information about this property.
$469,900
Charming. Spacious. Move-In Ready — Discover Life in Meadowlark Park. Welcome to your next chapter in the heart of Meadowlark Park, where quiet streets and mature trees set the scene for this beautifully updated, air-conditioned bungalow offering nearly 2,300 sq. ft. of total living space. Step inside and feel instantly at home. The main floor features a bright, open layout with brand new flooring in the living room, a cozy space that flows naturally into the adjoining dining area. The renovated kitchen offers modern cabinetry, updated appliances( Refrigerator/2023)Enjoy three spacious bedrooms on the main level, including a primary suite with private 2-piece ensuite, and a 4-piece main bathroom, ideal for growing families or downsizers alike. The fully finished basement adds tremendous flexibility with a massive rec room, two additional bedrooms, a 3-piece bathroom with stand-up shower, and a large laundry/storage room. Outside, the fully fenced backyard features lovely garden beds. (id:58723)
Open House
This property has open houses!
1:00 pm
Ends at:3:00 pm
Property Details
| MLS® Number | E4449764 |
| Property Type | Single Family |
| Neigbourhood | Meadowlark Park (Edmonton) |
| AmenitiesNearBy | Public Transit, Shopping |
Building
| BathroomTotal | 3 |
| BedroomsTotal | 5 |
| Appliances | Dishwasher, Dryer, Garage Door Opener Remote(s), Garage Door Opener, Hood Fan, Refrigerator, Gas Stove(s), Washer |
| ArchitecturalStyle | Bungalow |
| BasementDevelopment | Finished |
| BasementType | Full (finished) |
| ConstructedDate | 1960 |
| ConstructionStyleAttachment | Detached |
| CoolingType | Central Air Conditioning |
| HalfBathTotal | 1 |
| HeatingType | Heat Pump |
| StoriesTotal | 1 |
| SizeInterior | 1227 Sqft |
| Type | House |
Parking
| Detached Garage |
Land
| Acreage | No |
| LandAmenities | Public Transit, Shopping |
| SizeIrregular | 587.96 |
| SizeTotal | 587.96 M2 |
| SizeTotalText | 587.96 M2 |
Rooms
| Level | Type | Length | Width | Dimensions |
|---|---|---|---|---|
| Basement | Family Room | 20'10 x 20'10 | ||
| Basement | Bedroom 4 | 11'0 x 10'8 | ||
| Basement | Bedroom 5 | 14'5 x 13'8 | ||
| Basement | Laundry Room | 14'5 x 13'8 | ||
| Main Level | Living Room | 14'2 x 16'10 | ||
| Main Level | Dining Room | 9'1 x 9'4 | ||
| Main Level | Kitchen | 12'10 x 12'4 | ||
| Main Level | Primary Bedroom | 13 m | 13 m x Measurements not available | |
| Main Level | Bedroom 2 | 10'7 x 9'1 | ||
| Main Level | Bedroom 3 | 9'1 x 12'7 |
https://www.realtor.ca/real-estate/28655509/8803-160-st-nw-edmonton-meadowlark-park-edmonton


