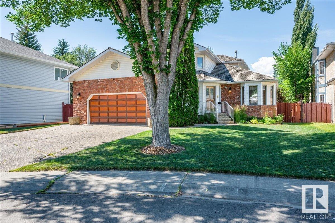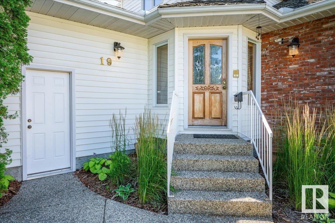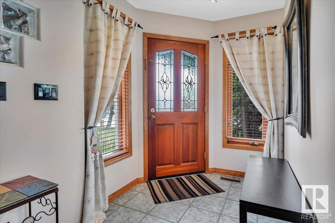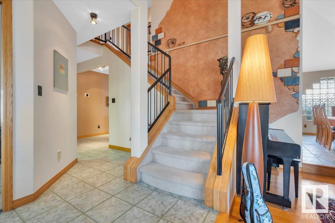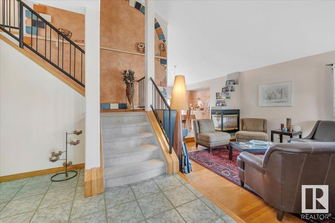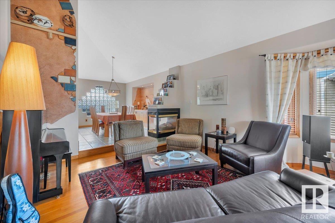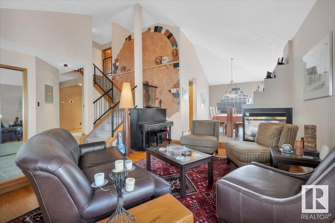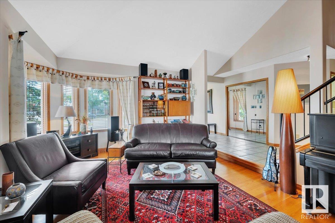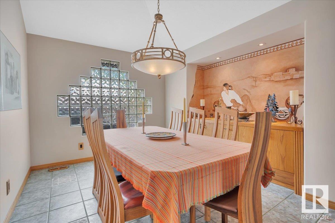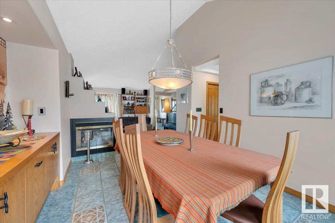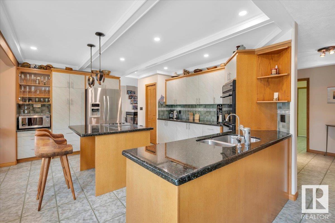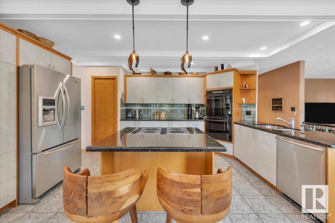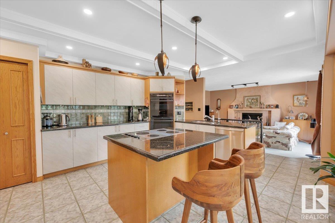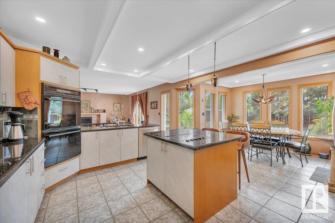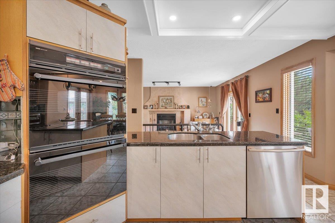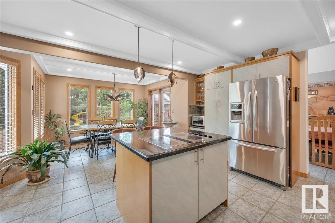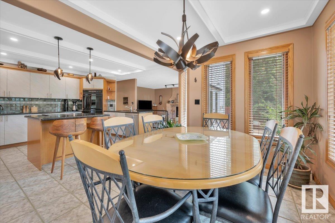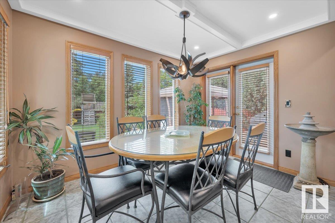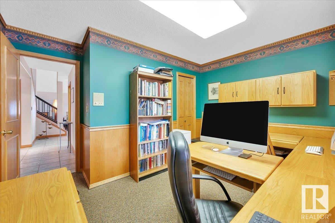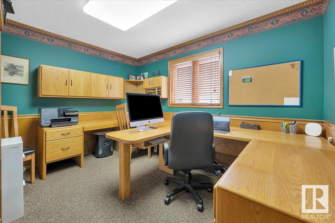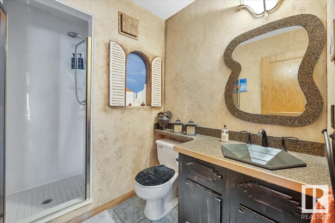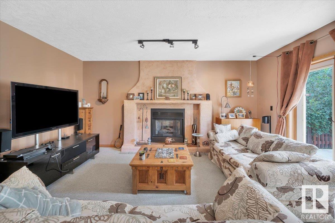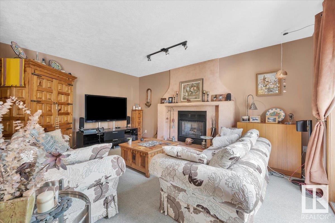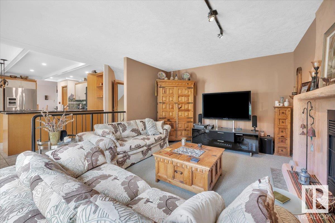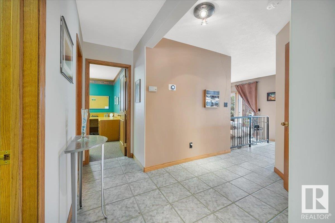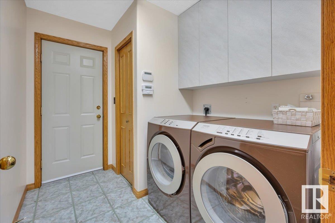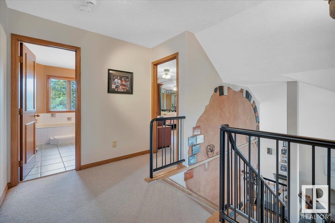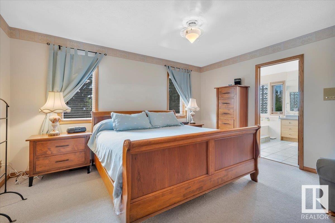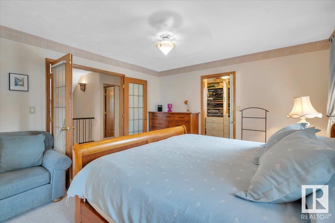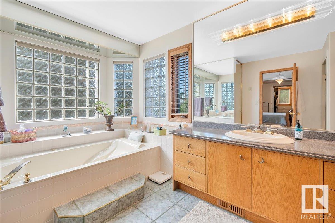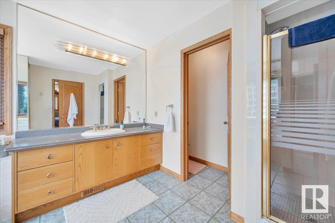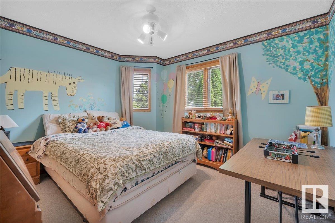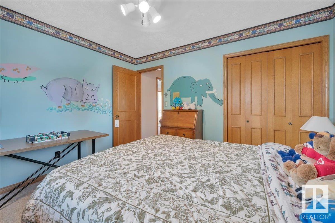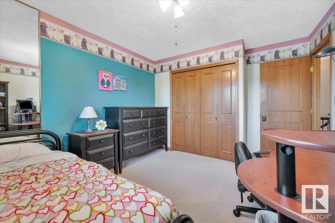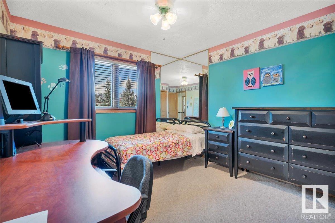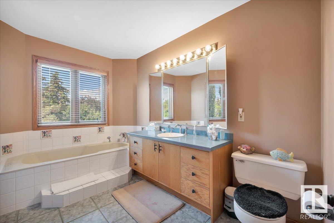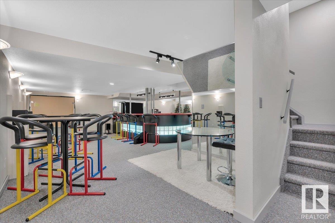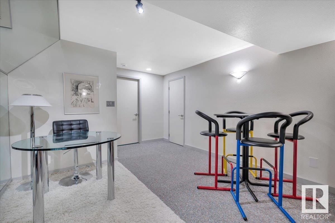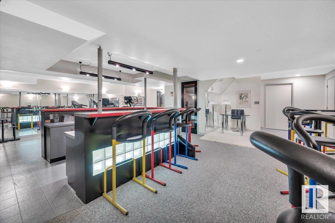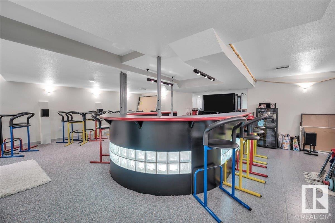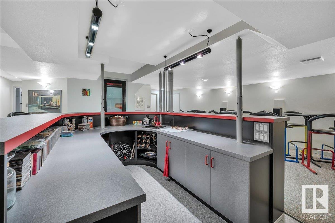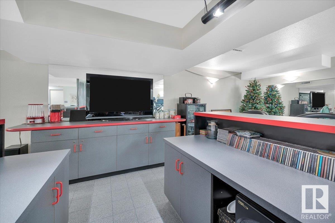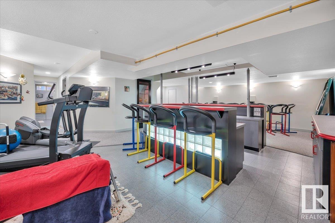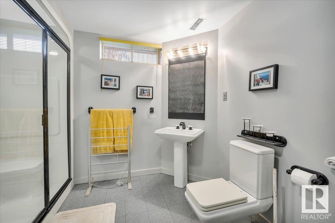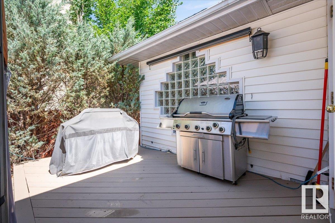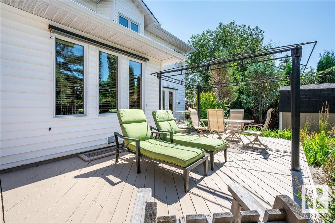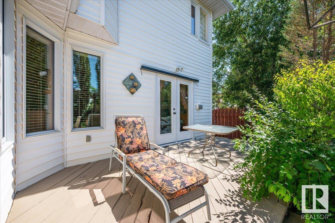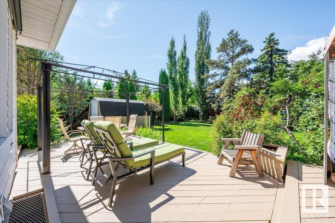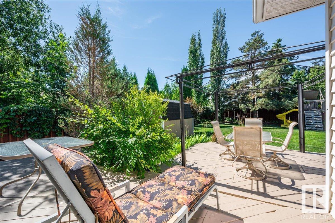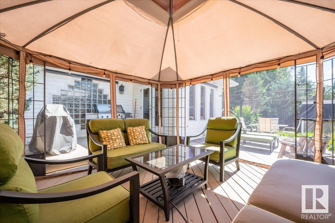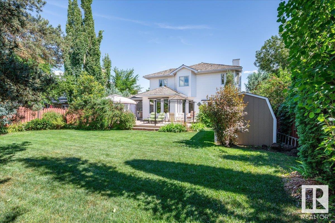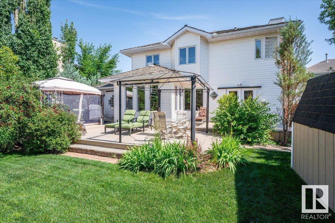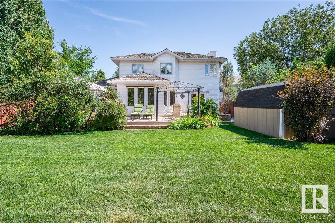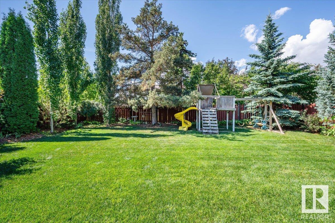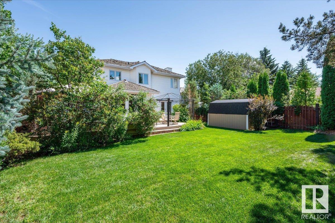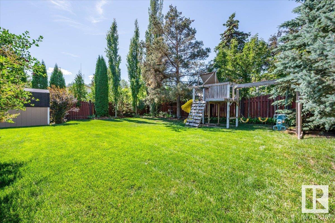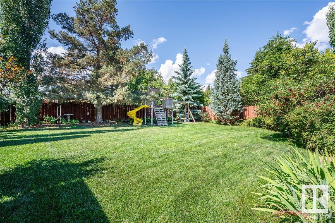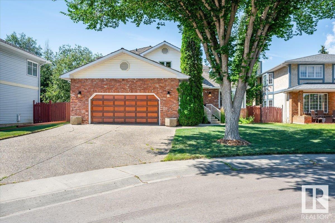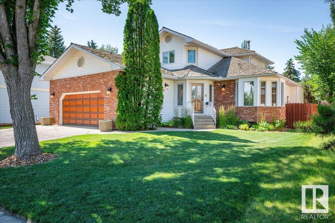4 Bedroom
4 Bathroom
2544 sqft
Fireplace
Central Air Conditioning
Forced Air
$718,000
This spacious two storey, a former show home, had many upgrades including kitchen, bathrooms & staircase and a 'retro' bar in basement. The interior decor is refeshingly different with a Southwestern style. High angular vaulted ceilings, living room with hardwood floors & 3 sided fireplace, formal dining room, large kitchen & breakfast nook opening onto the sun drenched deck & big backyard. Cozy family room with gas fireplace. The MAIN FLOOR BEDROOM, currently used as an office, & 3 PCE BATH would be ideal for a grandparent. Laundry room has direct access to the oversize garage. Three bedrooms upstairs, 4 pce family bathroom, the primary bedroom has a big walk-in closet with window & 4 pce ensuite. The basement is perfect for family fun with a wet bar & plenty of space for games, 3 pce bath w/steam shower, hobby room & storage room. Great location within walking distance to public & Catholic elementary schools, community league & easy access to Whitemud Fwy. You'll love living in this neighbourhood! (id:58723)
Property Details
|
MLS® Number
|
E4449682 |
|
Property Type
|
Single Family |
|
Neigbourhood
|
Rhatigan Ridge |
|
AmenitiesNearBy
|
Playground, Public Transit, Schools, Shopping |
|
CommunityFeatures
|
Public Swimming Pool |
|
Features
|
Treed, No Back Lane, Wet Bar, Wood Windows, No Smoking Home |
|
ParkingSpaceTotal
|
5 |
|
Structure
|
Deck |
Building
|
BathroomTotal
|
4 |
|
BedroomsTotal
|
4 |
|
Appliances
|
Alarm System, Dishwasher, Dryer, Freezer, Garage Door Opener Remote(s), Garage Door Opener, Stove, Central Vacuum, Washer, Water Softener, Window Coverings, Refrigerator |
|
BasementDevelopment
|
Finished |
|
BasementType
|
Full (finished) |
|
CeilingType
|
Vaulted |
|
ConstructedDate
|
1986 |
|
ConstructionStyleAttachment
|
Detached |
|
CoolingType
|
Central Air Conditioning |
|
FireProtection
|
Smoke Detectors |
|
FireplaceFuel
|
Gas |
|
FireplacePresent
|
Yes |
|
FireplaceType
|
Unknown |
|
HeatingType
|
Forced Air |
|
StoriesTotal
|
2 |
|
SizeInterior
|
2544 Sqft |
|
Type
|
House |
Parking
Land
|
Acreage
|
No |
|
FenceType
|
Fence |
|
LandAmenities
|
Playground, Public Transit, Schools, Shopping |
Rooms
| Level |
Type |
Length |
Width |
Dimensions |
|
Basement |
Games Room |
3.18 m |
6.8 m |
3.18 m x 6.8 m |
|
Basement |
Recreation Room |
3.56 m |
8.66 m |
3.56 m x 8.66 m |
|
Basement |
Other |
2.5 m |
5.62 m |
2.5 m x 5.62 m |
|
Basement |
Hobby Room |
3.75 m |
3.04 m |
3.75 m x 3.04 m |
|
Main Level |
Living Room |
5.44 m |
4.31 m |
5.44 m x 4.31 m |
|
Main Level |
Dining Room |
5.05 m |
3.45 m |
5.05 m x 3.45 m |
|
Main Level |
Kitchen |
3.98 m |
4.76 m |
3.98 m x 4.76 m |
|
Main Level |
Family Room |
5.18 m |
3.87 m |
5.18 m x 3.87 m |
|
Main Level |
Bedroom 4 |
3.73 m |
3.59 m |
3.73 m x 3.59 m |
|
Main Level |
Breakfast |
2.72 m |
4.03 m |
2.72 m x 4.03 m |
|
Main Level |
Laundry Room |
2.65 m |
2.05 m |
2.65 m x 2.05 m |
|
Upper Level |
Primary Bedroom |
3.96 m |
4.34 m |
3.96 m x 4.34 m |
|
Upper Level |
Bedroom 2 |
3.61 m |
3.19 m |
3.61 m x 3.19 m |
|
Upper Level |
Bedroom 3 |
3.25 m |
3.98 m |
3.25 m x 3.98 m |
https://www.realtor.ca/real-estate/28653705/19-rhatigan-rd-e-nw-edmonton-rhatigan-ridge


