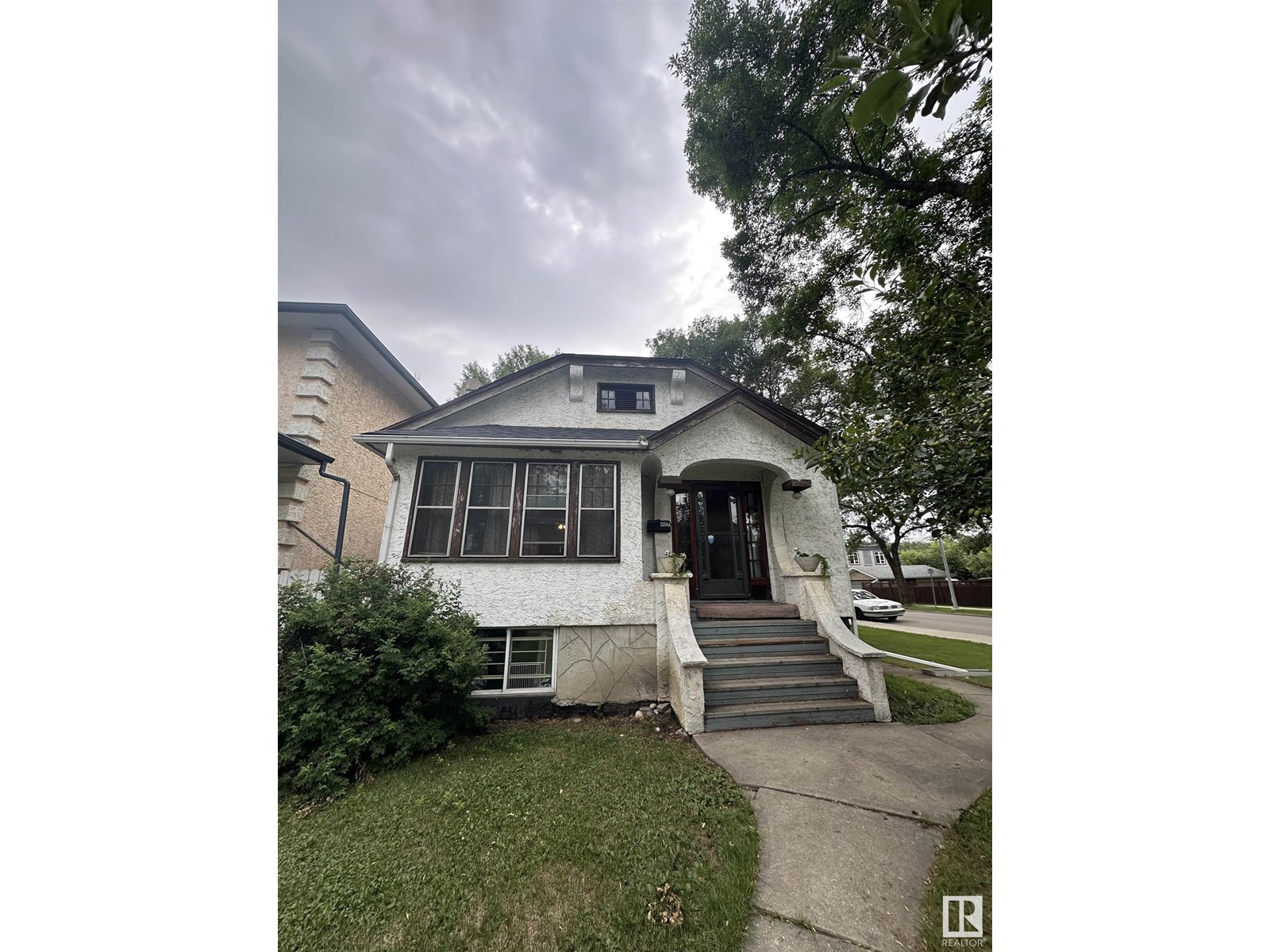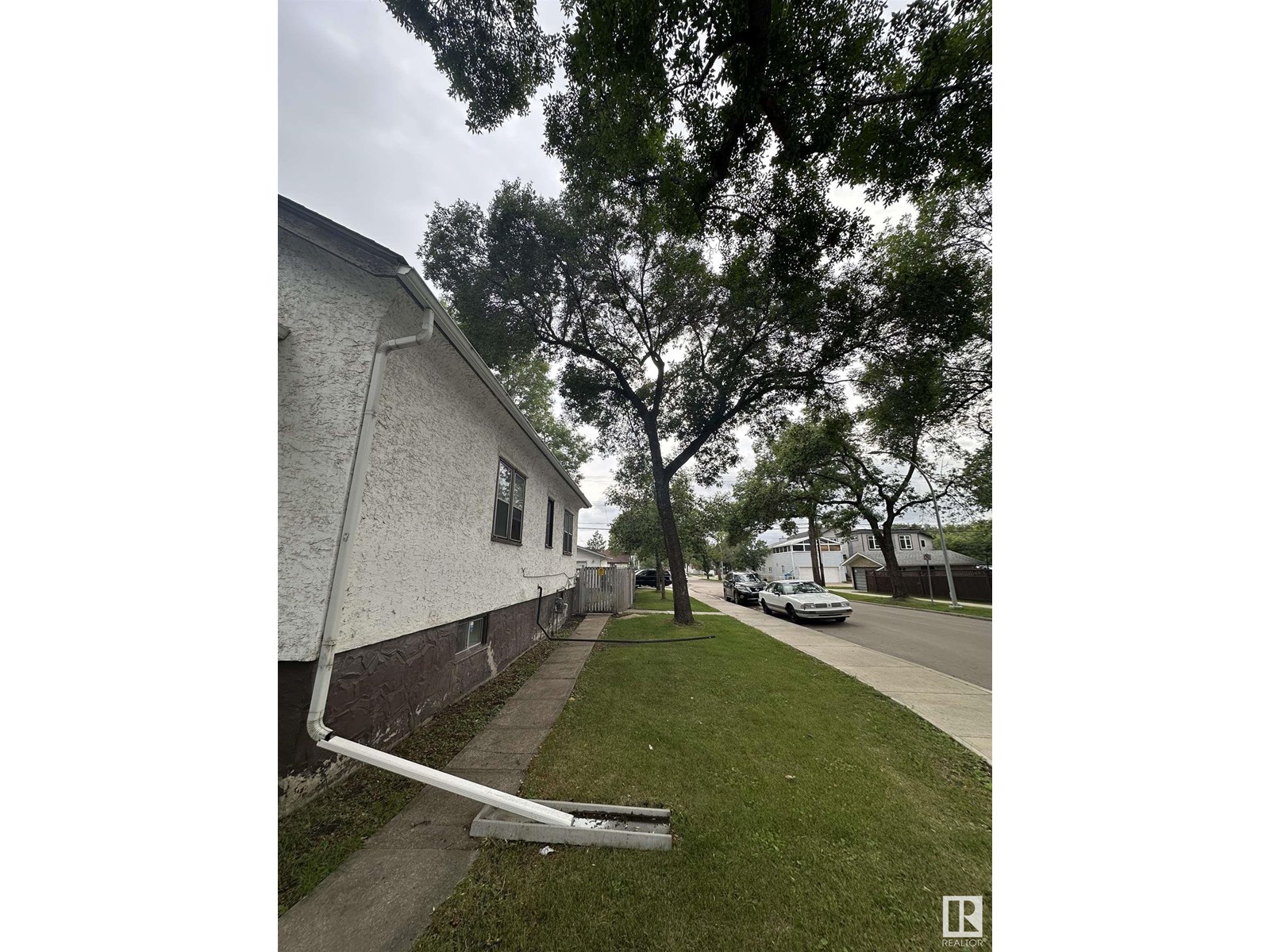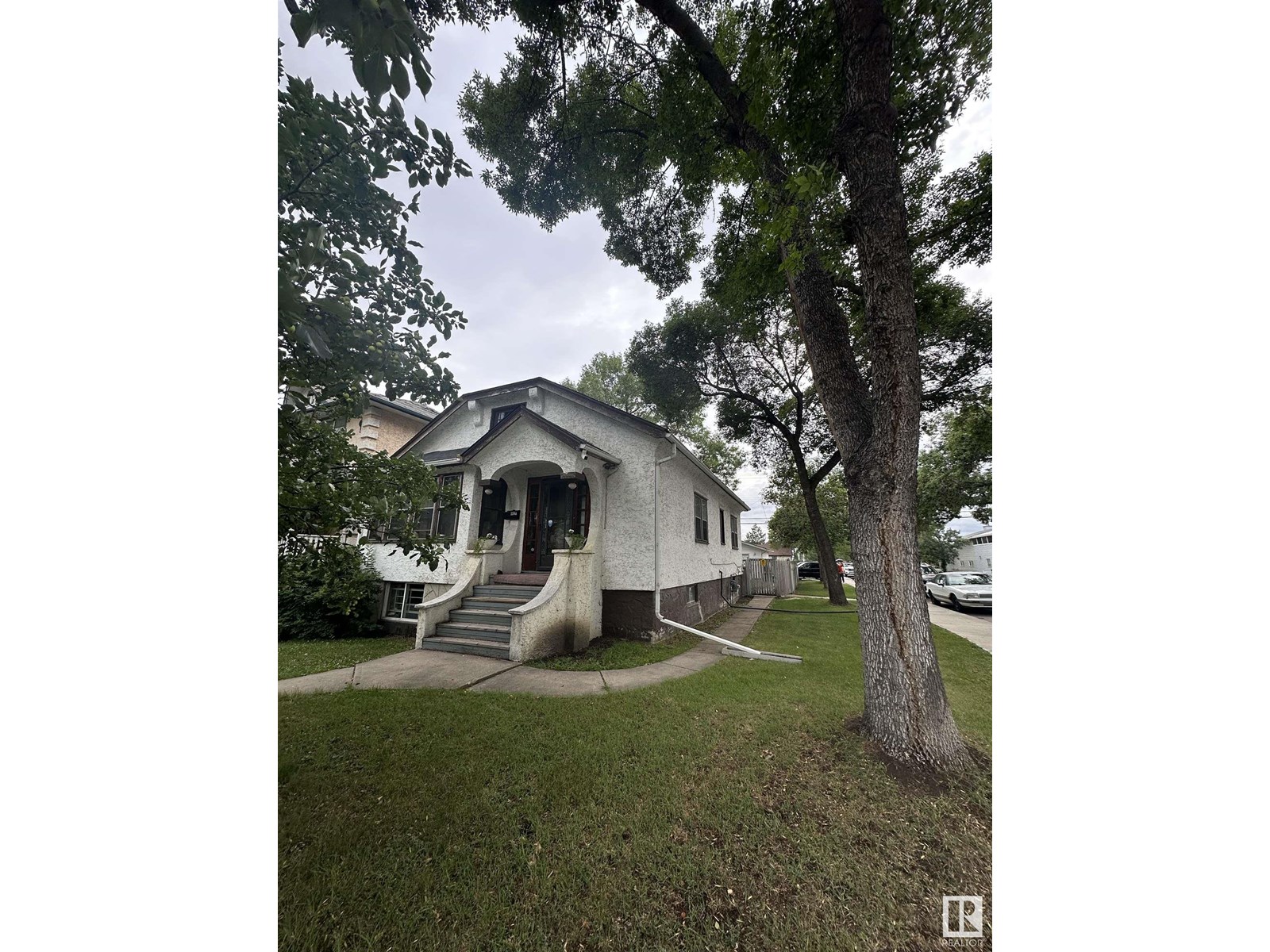3 Bedroom
2 Bathroom
1040 sqft
Bungalow
Fireplace
Forced Air
$360,000
INVESTOR ALERT! FULL 6 PLEX (UNDER CHMC MLI SELECT) READY LOT. 3 UP,3 DOWN.CURRENTLY RENTED.BUILDER/INVERTER READY Prime 33' x 150' corner lot near NAIT, Royal Alex, Kingsway, Ice District, and booming downtown core. High-demand location with strong rental potential or future infill development opportunity. Fully updated character home near NAIT, Royal Alex, Kingsway, Ice District & downtown. Original wood trim & hardwood on main. Basement is newer with wet bar, modern baths (main has jetted tub), and updated kitchen. Two gas fireplaces. Newer plumbing, electrical, furnace & hot water tank. 2 beds up, 1 bed down. Basement has big family room, wet bar & half bath. Fenced yard with 12' x 24' deck. Oversized 24x24 insulated garage with radiant heat + extra parking pad. Corner lot – 33’ x 150’. (id:58723)
Property Details
|
MLS® Number
|
E4449647 |
|
Property Type
|
Single Family |
|
Neigbourhood
|
Spruce Avenue |
|
AmenitiesNearBy
|
Public Transit |
|
Features
|
Corner Site, See Remarks |
|
ParkingSpaceTotal
|
5 |
|
Structure
|
Deck |
Building
|
BathroomTotal
|
2 |
|
BedroomsTotal
|
3 |
|
Appliances
|
Dryer, Garage Door Opener Remote(s), Garage Door Opener, Refrigerator, Stove, Washer, Window Coverings |
|
ArchitecturalStyle
|
Bungalow |
|
BasementDevelopment
|
Finished |
|
BasementType
|
Full (finished) |
|
ConstructedDate
|
1932 |
|
ConstructionStyleAttachment
|
Detached |
|
FireplaceFuel
|
Gas |
|
FireplacePresent
|
Yes |
|
FireplaceType
|
Unknown |
|
HalfBathTotal
|
1 |
|
HeatingType
|
Forced Air |
|
StoriesTotal
|
1 |
|
SizeInterior
|
1040 Sqft |
|
Type
|
House |
Parking
|
Detached Garage
|
|
|
Heated Garage
|
|
|
See Remarks
|
|
Land
|
Acreage
|
No |
|
FenceType
|
Fence |
|
LandAmenities
|
Public Transit |
|
SizeIrregular
|
459.66 |
|
SizeTotal
|
459.66 M2 |
|
SizeTotalText
|
459.66 M2 |
Rooms
| Level |
Type |
Length |
Width |
Dimensions |
|
Basement |
Family Room |
|
|
Measurements not available |
|
Basement |
Bedroom 3 |
|
|
Measurements not available |
|
Main Level |
Living Room |
5.51 m |
4.5 m |
5.51 m x 4.5 m |
|
Main Level |
Dining Room |
4.05 m |
3.43 m |
4.05 m x 3.43 m |
|
Main Level |
Kitchen |
3.44 m |
2.9 m |
3.44 m x 2.9 m |
|
Main Level |
Primary Bedroom |
4.36 m |
3.02 m |
4.36 m x 3.02 m |
|
Main Level |
Bedroom 2 |
3.73 m |
2.83 m |
3.73 m x 2.83 m |
https://www.realtor.ca/real-estate/28653276/11548-97-st-nw-nw-edmonton-spruce-avenue





