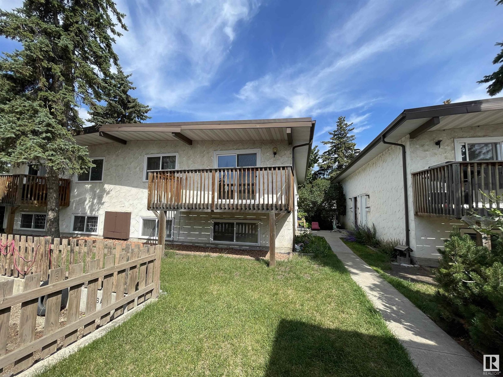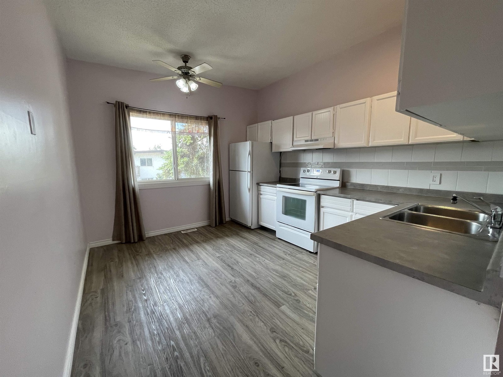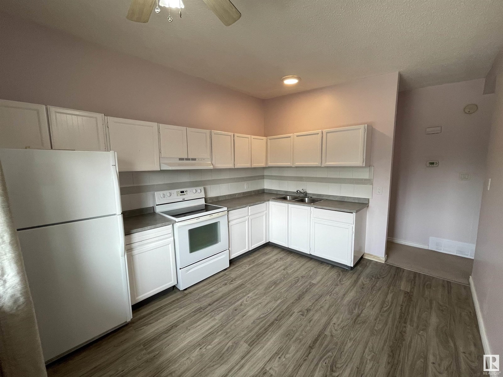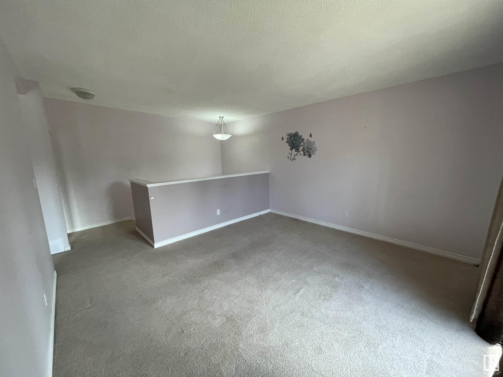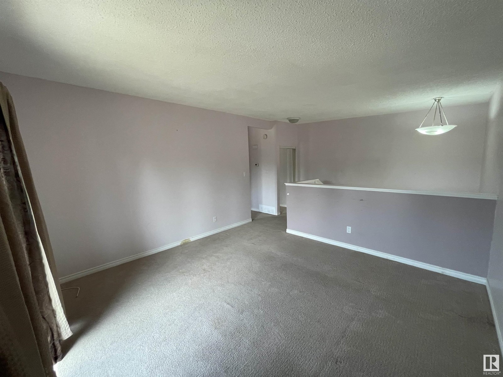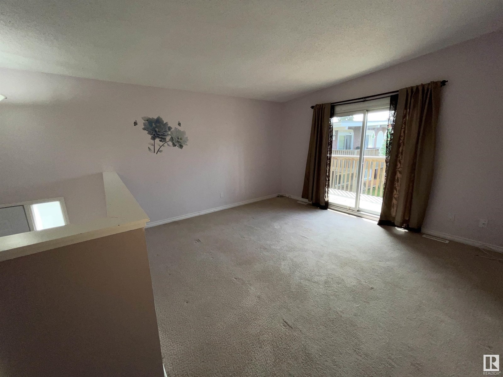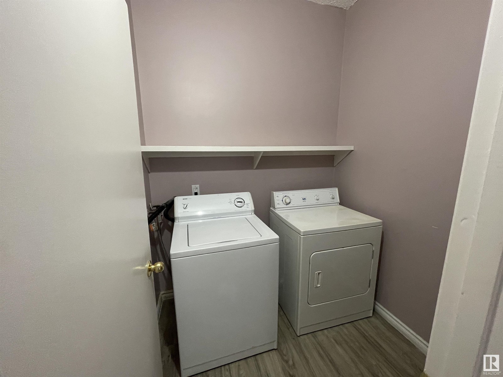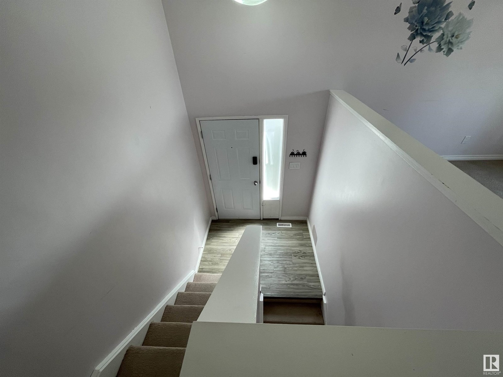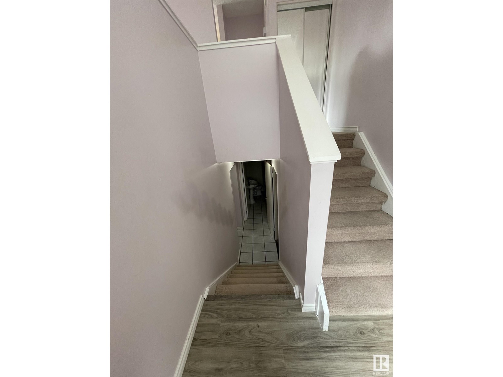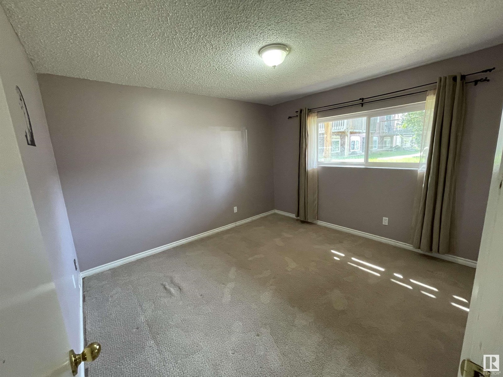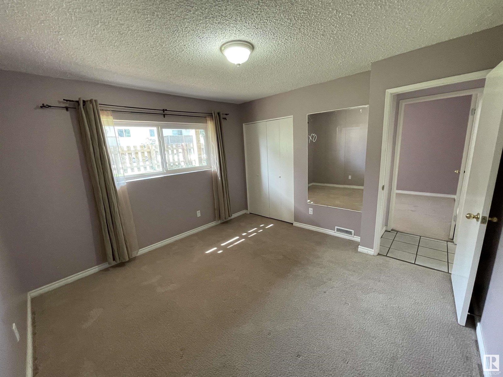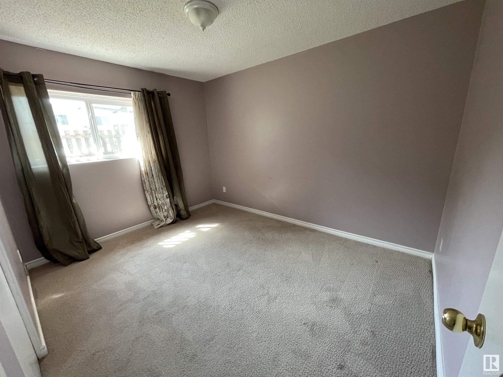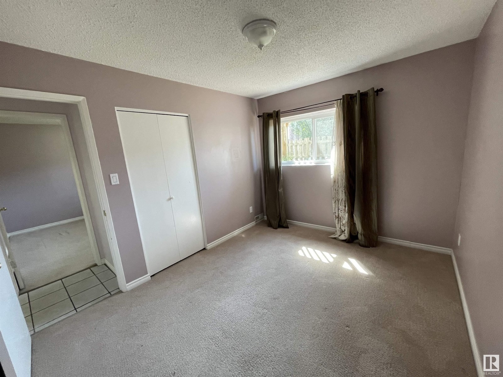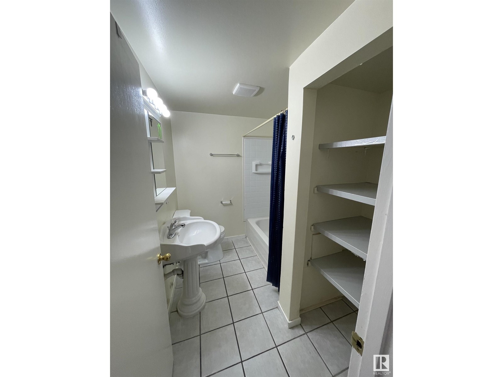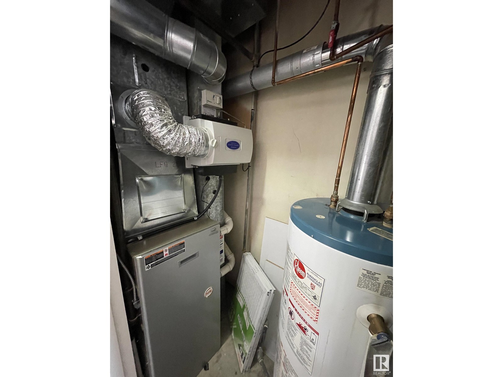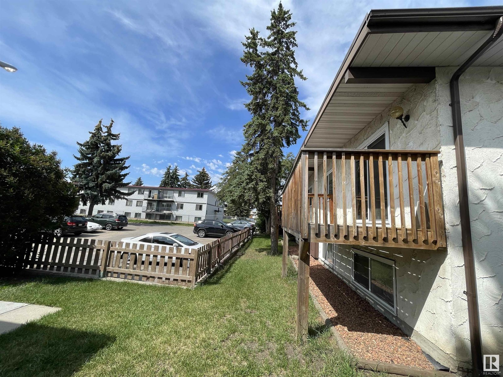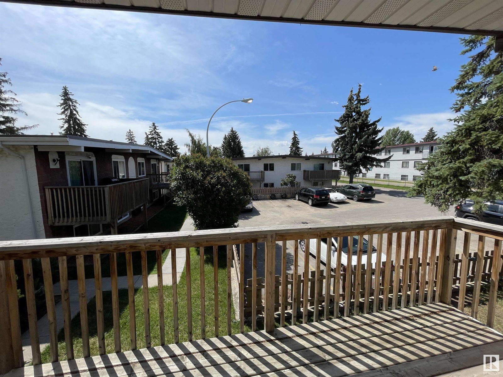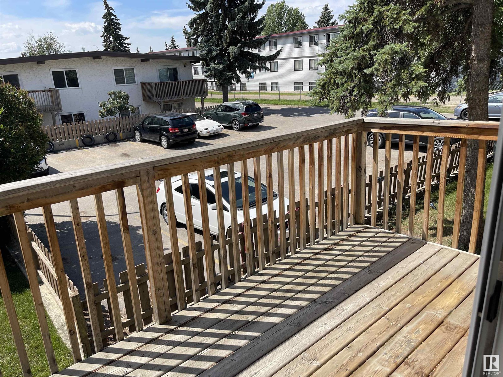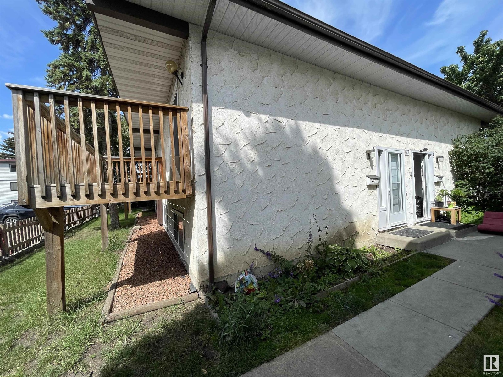Hurry Home
8930b 144 Av Nw Edmonton, Alberta T5E 5V4
Interested?
Please contact us for more information about this property.
Bi-Level
Forced Air
$129,000Maintenance, Exterior Maintenance, Insurance, Landscaping, Other, See Remarks, Property Management
$346.40 Monthly
Maintenance, Exterior Maintenance, Insurance, Landscaping, Other, See Remarks, Property Management
$346.40 MonthlyGreat INVESTMENT opportunity or first time buyers. The upper floor features large eat-in kitchen, HUGE living area that opens to the sunny deck and laundry area. This affordable home is complete at a lower level with 2 large bedrooms, 4 pc bathroom and storage area. Great location close to Schools, Transit and Shopping. H/E Furnace. (id:58723)
Property Details
| MLS® Number | E4449654 |
| Property Type | Single Family |
| Neigbourhood | Evansdale |
| AmenitiesNearBy | Public Transit, Schools, Shopping |
| Features | Park/reserve, Level |
| ParkingSpaceTotal | 1 |
| Structure | Deck |
Building
| BathroomTotal | 1 |
| BedroomsTotal | 2 |
| Amenities | Vinyl Windows |
| Appliances | Dryer, Hood Fan, Refrigerator, Stove, Washer, Window Coverings |
| ArchitecturalStyle | Bi-level |
| BasementDevelopment | Finished |
| BasementType | Full (finished) |
| ConstructedDate | 1972 |
| ConstructionStyleAttachment | Attached |
| HeatingType | Forced Air |
| SizeInterior | 503 Sqft |
| Type | Row / Townhouse |
Parking
| Stall |
Land
| Acreage | No |
| FenceType | Fence |
| LandAmenities | Public Transit, Schools, Shopping |
| SizeIrregular | 167.92 |
| SizeTotal | 167.92 M2 |
| SizeTotalText | 167.92 M2 |
Rooms
| Level | Type | Length | Width | Dimensions |
|---|---|---|---|---|
| Lower Level | Primary Bedroom | 3.56 m | 3.62 m | 3.56 m x 3.62 m |
| Lower Level | Bedroom 2 | 3.65 m | 2.88 m | 3.65 m x 2.88 m |
| Main Level | Living Room | 4.03 m | 3.79 m | 4.03 m x 3.79 m |
| Main Level | Kitchen | 3.23 m | 3.79 m | 3.23 m x 3.79 m |
| Main Level | Laundry Room | 1.96 m | 2.33 m | 1.96 m x 2.33 m |
https://www.realtor.ca/real-estate/28653356/8930b-144-av-nw-edmonton-evansdale


