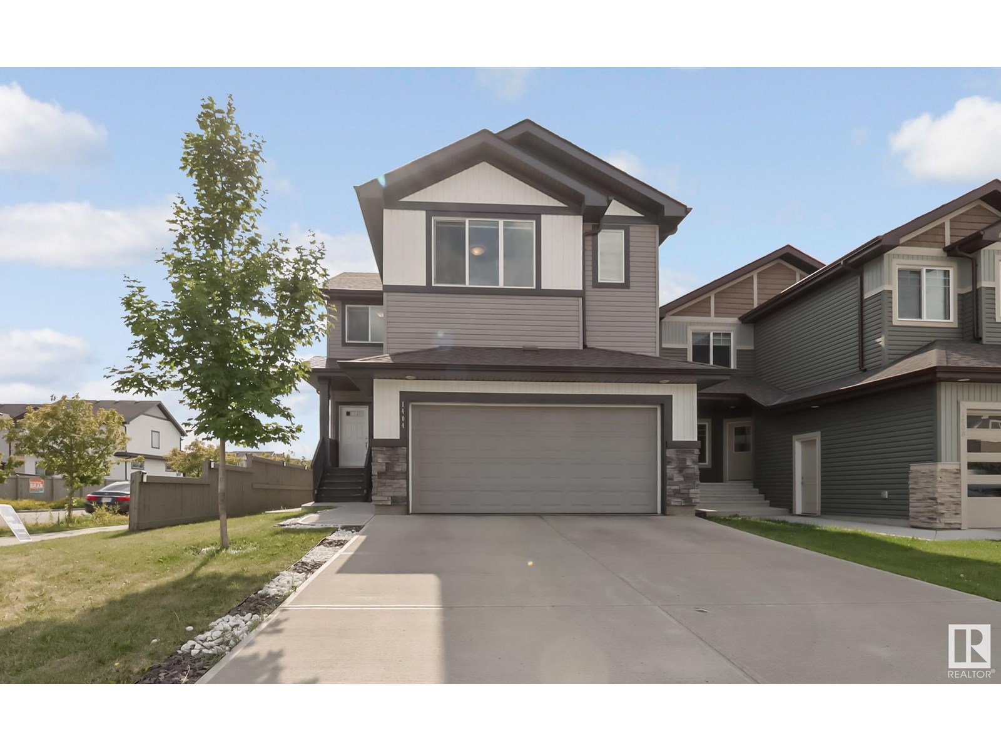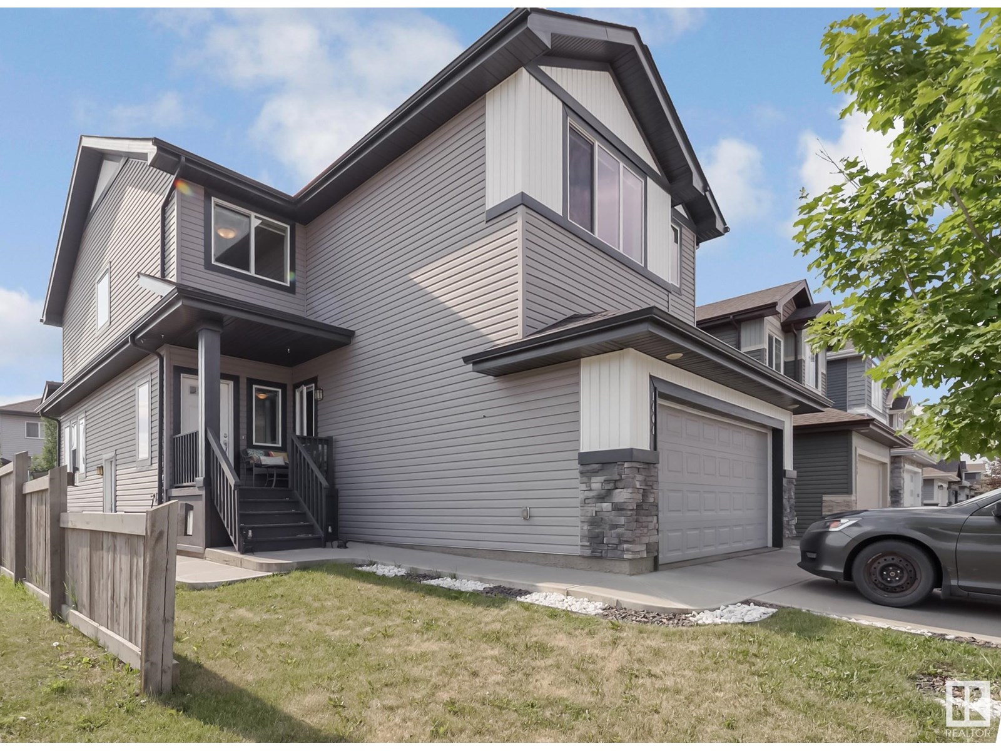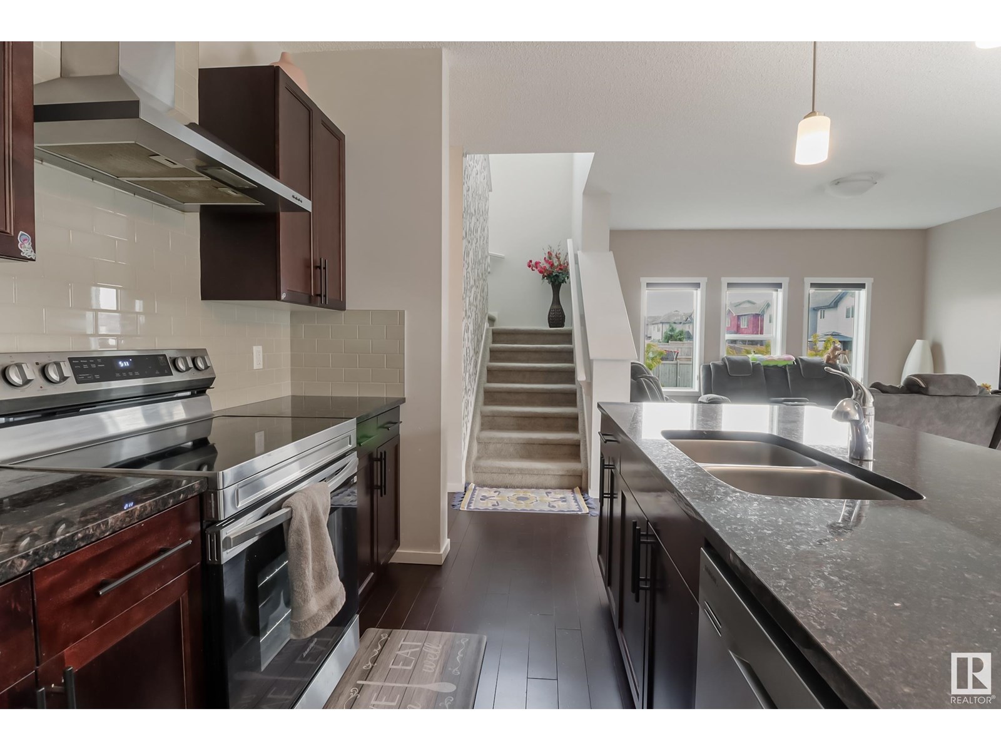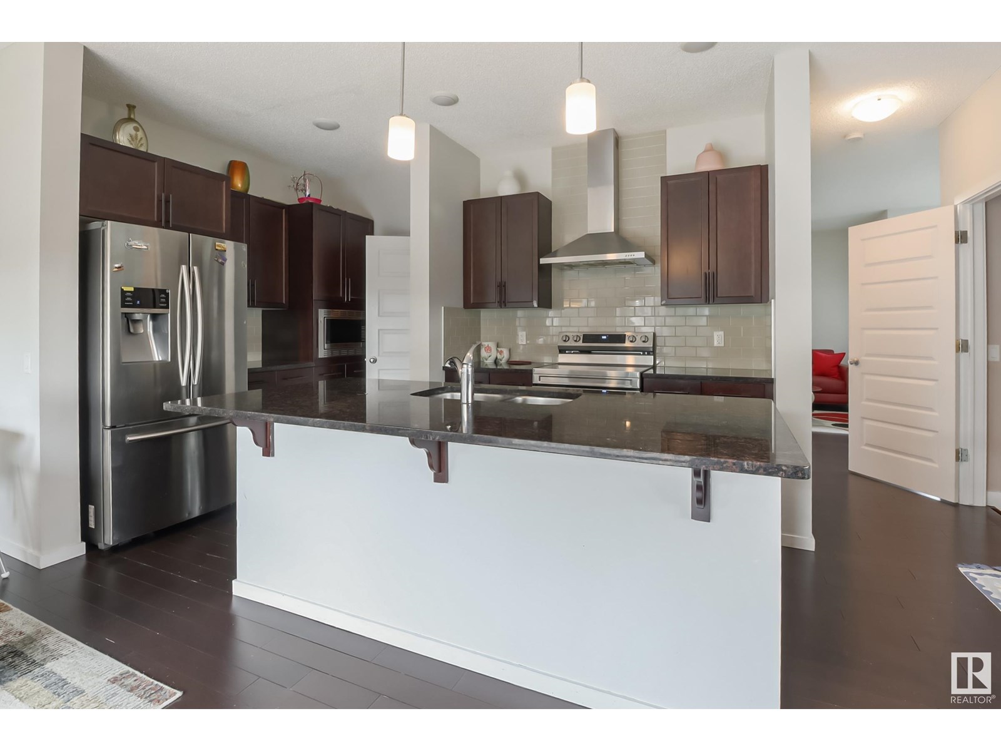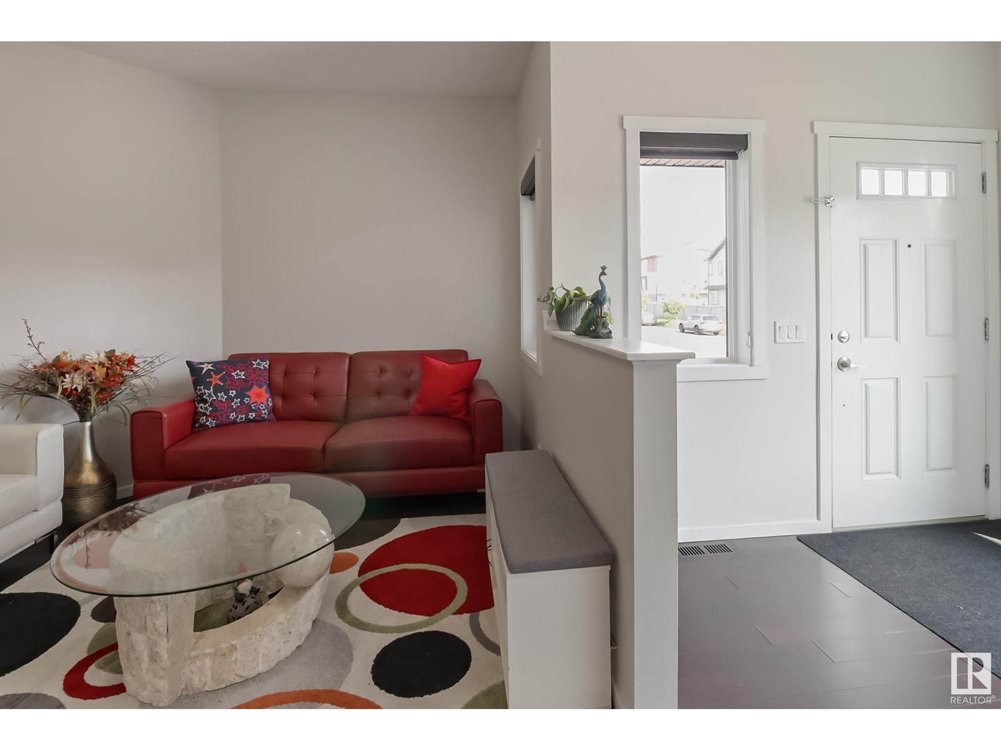6 Bedroom
4 Bathroom
2355 sqft
Forced Air
$659,900
Located in the vibrant community of Laurel, this spacious home facing East Direction offers 6 BEDROOMS and 3.5 baths OVER 3260 sq. ft. of thoughtfully designed living space. The home features a fully DEVELOPED BASEMENT with 2 bedrooms, a second kitchen, a full bathroom, and a separate entrance, providing privacy and flexibility—perfect for extended family or EXTRA Living space. On the main floor, enjoy welcoming living areas including a comfortable family room, DEN and a well-appointed kitchen with practical features, plus a walk-through pantry for added convenience and storage. Upstairs, you’ll find 4 generously sized bedrooms, 2 full bathrooms, and a bonus room—ideal for relaxation, a home office, or entertainment. Conveniently located close to K9, Catholic and new High school, shopping, parks, and major highways, this home offers both comfort and accessibility in one of Edmonton’s most sought-after neighborhoods. (id:58723)
Property Details
|
MLS® Number
|
E4449947 |
|
Property Type
|
Single Family |
|
Neigbourhood
|
Laurel |
|
AmenitiesNearBy
|
Playground, Public Transit, Schools, Shopping |
|
CommunityFeatures
|
Public Swimming Pool |
|
Features
|
Corner Site, No Animal Home, No Smoking Home |
|
Structure
|
Deck |
Building
|
BathroomTotal
|
4 |
|
BedroomsTotal
|
6 |
|
Amenities
|
Ceiling - 9ft |
|
Appliances
|
Dishwasher, Dryer, Garage Door Opener, Hood Fan, Refrigerator, Stove, Washer, Window Coverings |
|
BasementDevelopment
|
Finished |
|
BasementType
|
Full (finished) |
|
ConstructedDate
|
2017 |
|
ConstructionStyleAttachment
|
Detached |
|
FireProtection
|
Smoke Detectors |
|
HalfBathTotal
|
1 |
|
HeatingType
|
Forced Air |
|
StoriesTotal
|
2 |
|
SizeInterior
|
2355 Sqft |
|
Type
|
House |
Parking
Land
|
Acreage
|
No |
|
FenceType
|
Fence |
|
LandAmenities
|
Playground, Public Transit, Schools, Shopping |
|
SizeIrregular
|
399.12 |
|
SizeTotal
|
399.12 M2 |
|
SizeTotalText
|
399.12 M2 |
Rooms
| Level |
Type |
Length |
Width |
Dimensions |
|
Basement |
Bedroom 5 |
5.4 m |
2.99 m |
5.4 m x 2.99 m |
|
Basement |
Bedroom 6 |
2.57 m |
3.49 m |
2.57 m x 3.49 m |
|
Basement |
Second Kitchen |
5.05 m |
4.26 m |
5.05 m x 4.26 m |
|
Basement |
Utility Room |
2.97 m |
4.2 m |
2.97 m x 4.2 m |
|
Main Level |
Living Room |
4.01 m |
5.63 m |
4.01 m x 5.63 m |
|
Main Level |
Dining Room |
4.21 m |
3.18 m |
4.21 m x 3.18 m |
|
Main Level |
Kitchen |
4.21 m |
2.58 m |
4.21 m x 2.58 m |
|
Main Level |
Den |
3.26 m |
3.41 m |
3.26 m x 3.41 m |
|
Main Level |
Mud Room |
2.38 m |
2.66 m |
2.38 m x 2.66 m |
|
Upper Level |
Family Room |
5.52 m |
4.66 m |
5.52 m x 4.66 m |
|
Upper Level |
Primary Bedroom |
3.94 m |
5.53 m |
3.94 m x 5.53 m |
|
Upper Level |
Bedroom 2 |
3.16 m |
3.77 m |
3.16 m x 3.77 m |
|
Upper Level |
Bedroom 3 |
2.72 m |
3.89 m |
2.72 m x 3.89 m |
|
Upper Level |
Bedroom 4 |
2.71 m |
3.16 m |
2.71 m x 3.16 m |
https://www.realtor.ca/real-estate/28658412/1404-29-st-nw-edmonton-laurel


