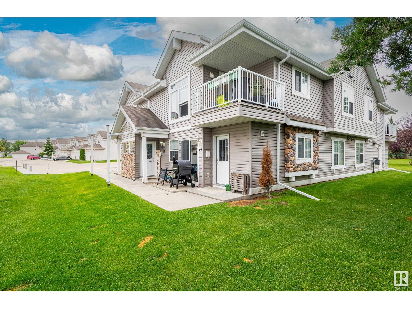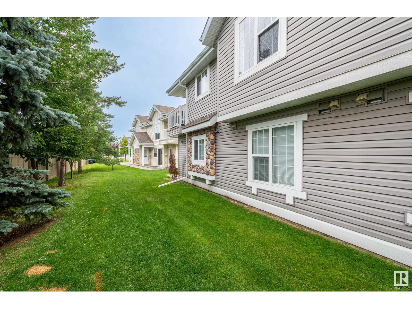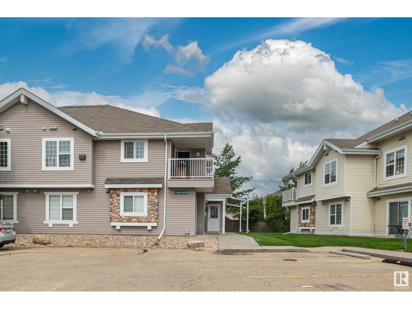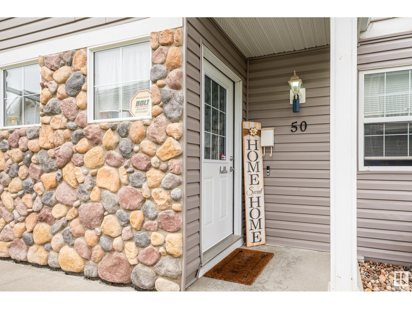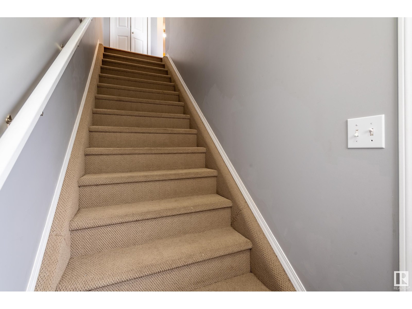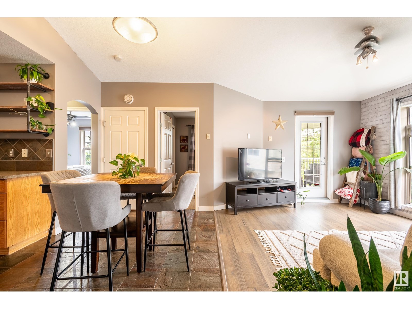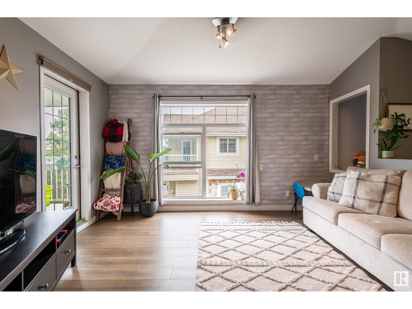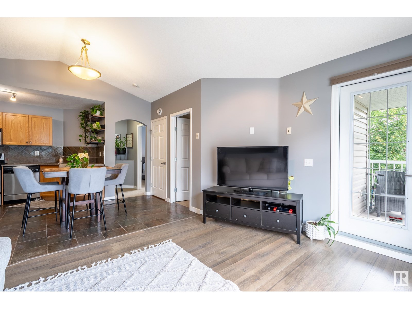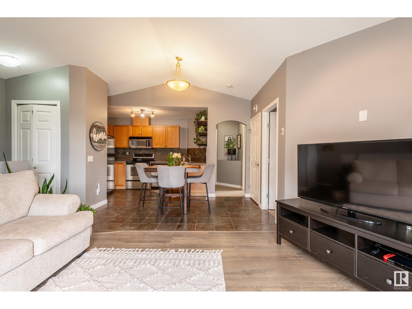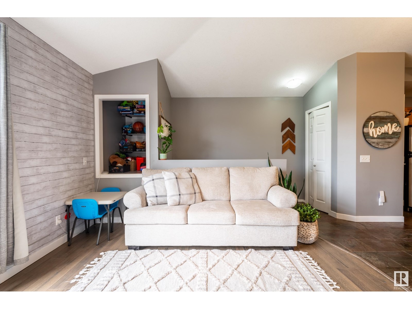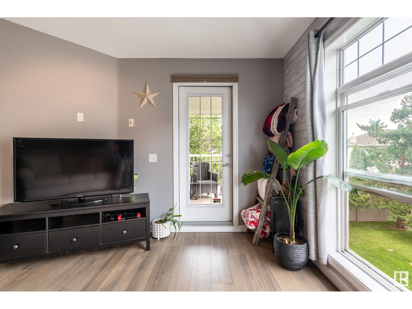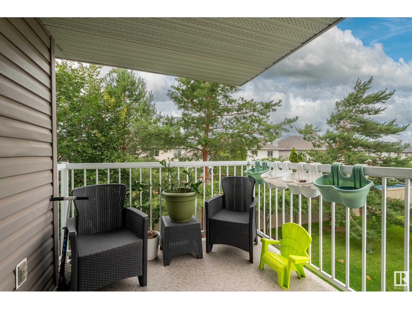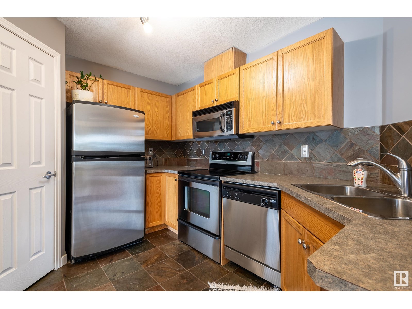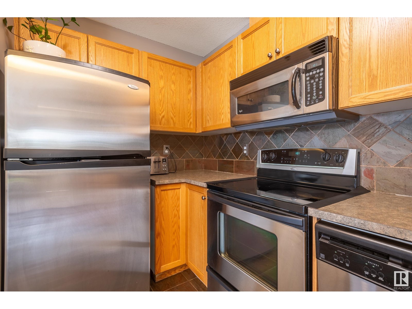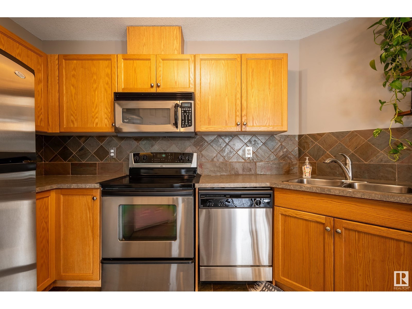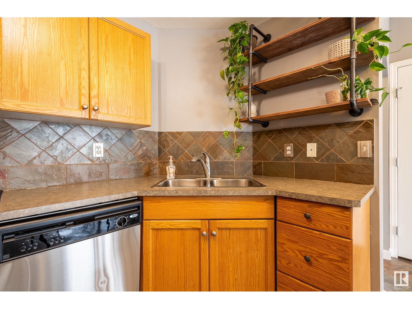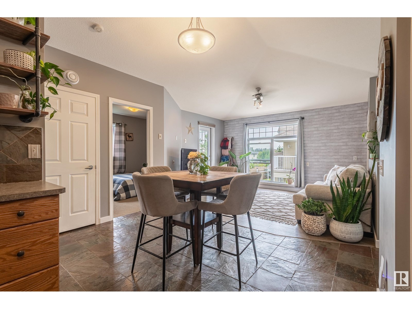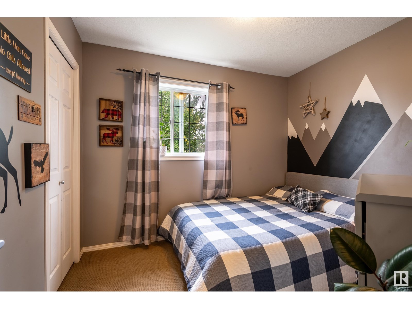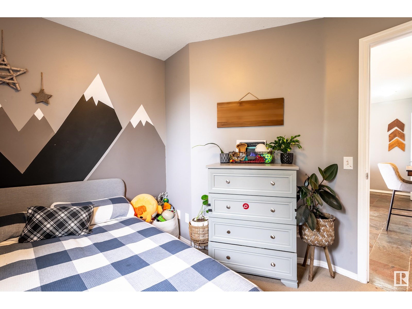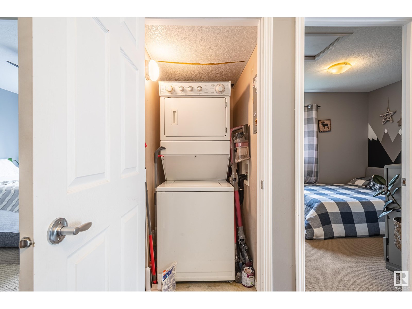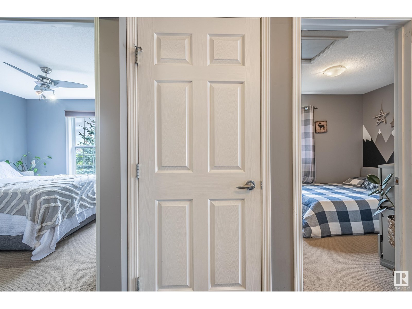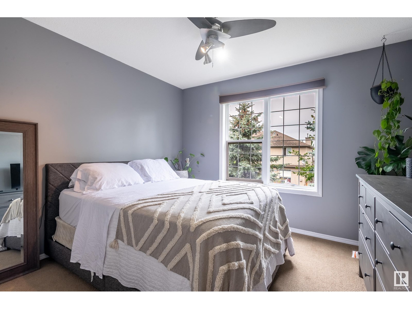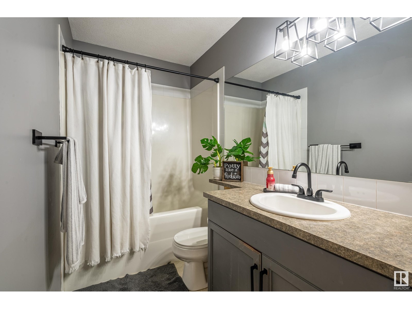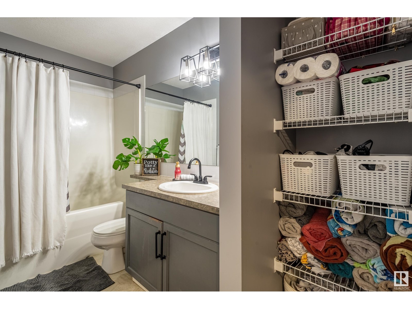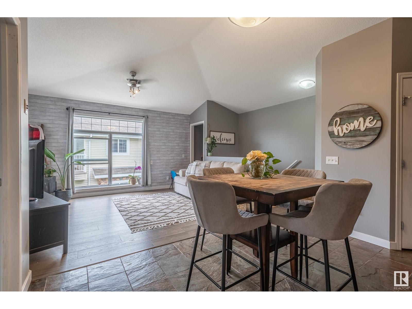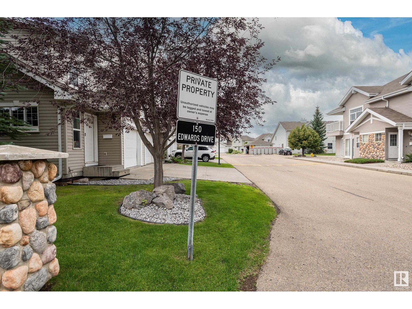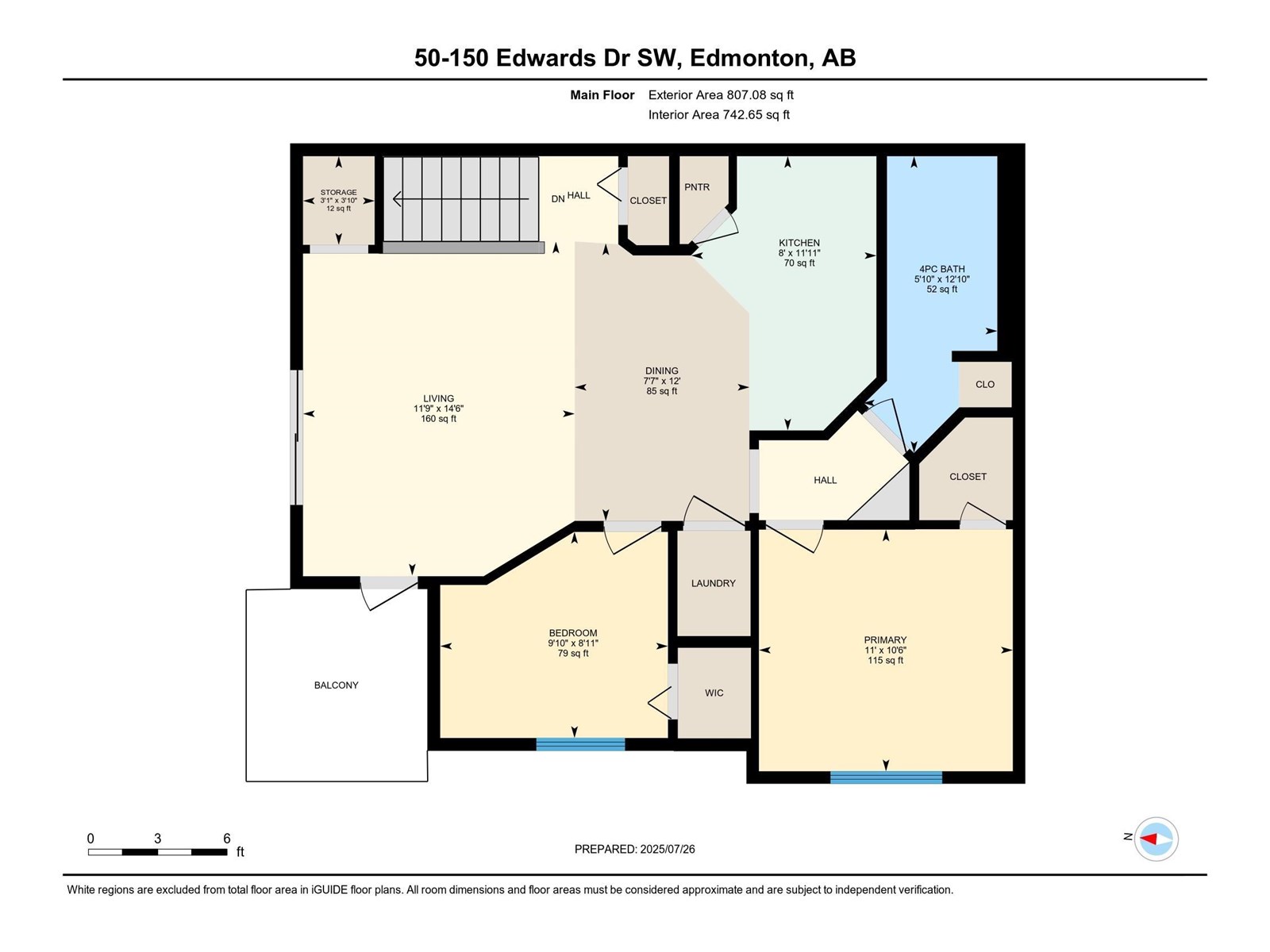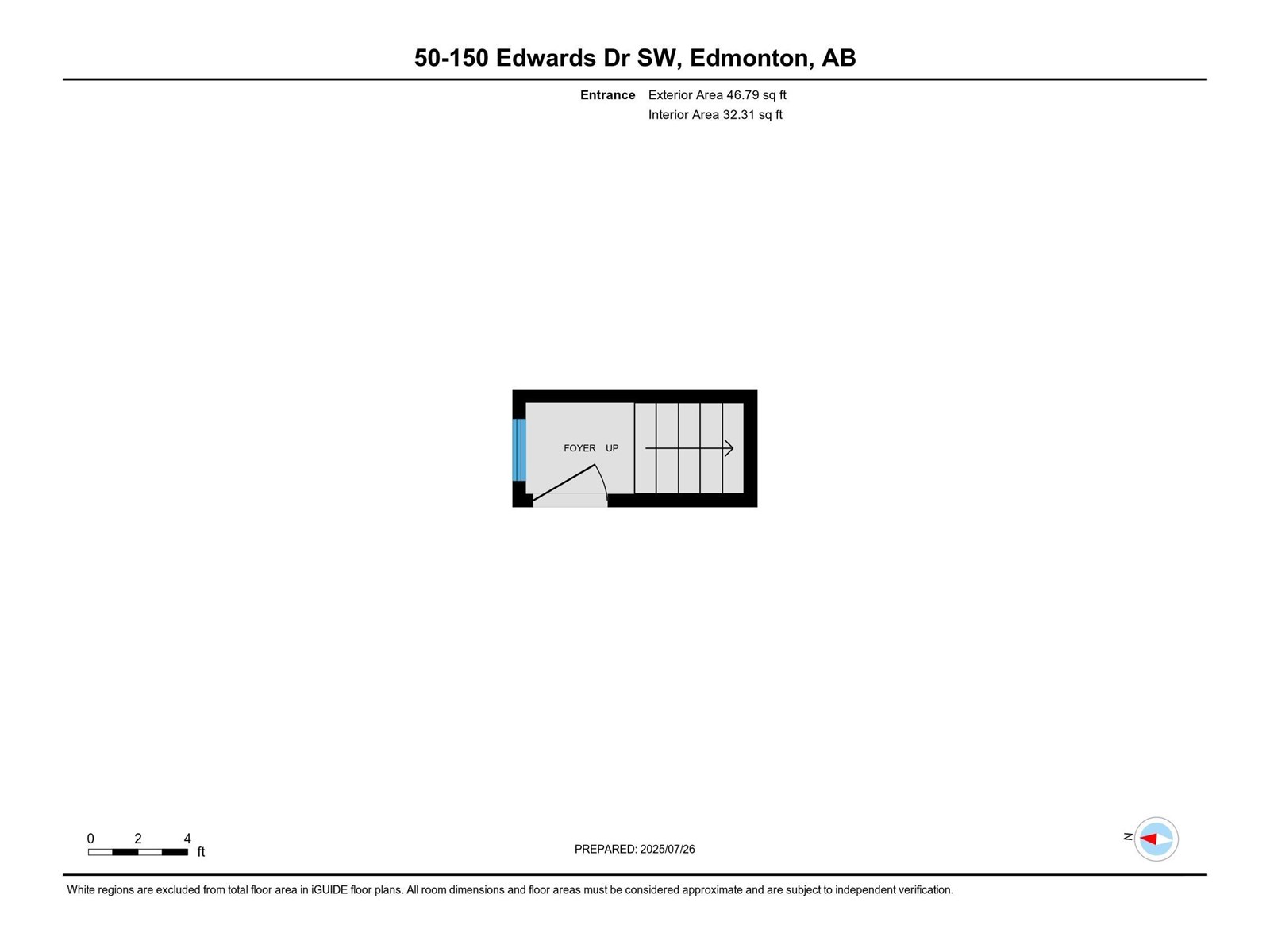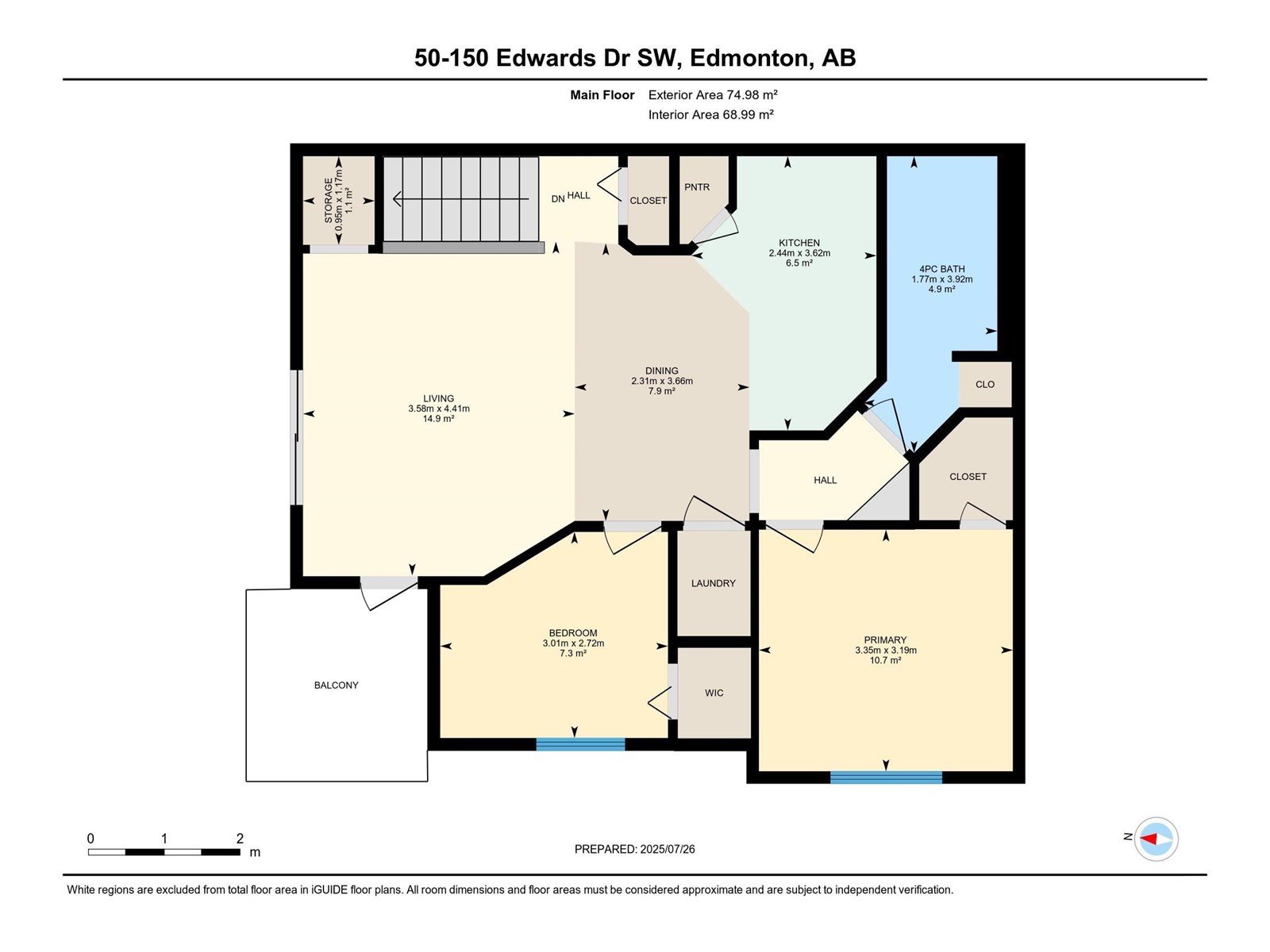Hurry Home
#50 150 Edwards Dr Sw Edmonton, Alberta T6X 1M2
Interested?
Please contact us for more information about this property.
$195,000Maintenance, Exterior Maintenance, Heat, Insurance, Other, See Remarks, Property Management, Water
$399.23 Monthly
Maintenance, Exterior Maintenance, Heat, Insurance, Other, See Remarks, Property Management, Water
$399.23 MonthlyWelcome to this beautiful 2 bedroom upper level condo located in the heart of Ellerslie. This open concept floor plan with vaulted ceilings, hardwood floors, and stainless steel appliances has pride of ownership. Step through the garden doors onto your own maintenance free patio perfect for relaxing or entertaining. This unit includes in suite laundry, walk in closet in the primary bedroom and a 4 pc bathroom offering comfort and practicality. Low Condo fees cover, heat, water, and sewer making this an affordable and hassle free choice. LOCATION is everything and this home is ideally situated just minutes from south Edmonton Common, easy access to schools, shopping, and public transit. Whether you are downsizing, investing or buying your first home this charming condo is the perfect blend of comfort, style, and location...don't hesitate this home will impress you from the moment you step inside. (id:58723)
Property Details
| MLS® Number | E4450003 |
| Property Type | Single Family |
| Neigbourhood | Ellerslie |
| AmenitiesNearBy | Playground, Public Transit, Schools, Shopping |
| Features | Flat Site, Closet Organizers, No Smoking Home |
Building
| BathroomTotal | 1 |
| BedroomsTotal | 2 |
| Amenities | Vinyl Windows |
| Appliances | Dishwasher, Microwave, Refrigerator, Washer/dryer Stack-up, Stove, Window Coverings |
| ArchitecturalStyle | Carriage |
| BasementType | None |
| ConstructedDate | 2005 |
| FireProtection | Smoke Detectors |
| HeatingType | In Floor Heating |
| StoriesTotal | 2 |
| SizeInterior | 818 Sqft |
| Type | Row / Townhouse |
Parking
| Stall | |
| See Remarks |
Land
| Acreage | No |
| LandAmenities | Playground, Public Transit, Schools, Shopping |
| SizeIrregular | 190.04 |
| SizeTotal | 190.04 M2 |
| SizeTotalText | 190.04 M2 |
Rooms
| Level | Type | Length | Width | Dimensions |
|---|---|---|---|---|
| Main Level | Living Room | Measurements not available | ||
| Main Level | Dining Room | Measurements not available | ||
| Main Level | Kitchen | Measurements not available | ||
| Main Level | Primary Bedroom | Measurements not available | ||
| Main Level | Bedroom 2 | Measurements not available |
https://www.realtor.ca/real-estate/28659640/50-150-edwards-dr-sw-edmonton-ellerslie


