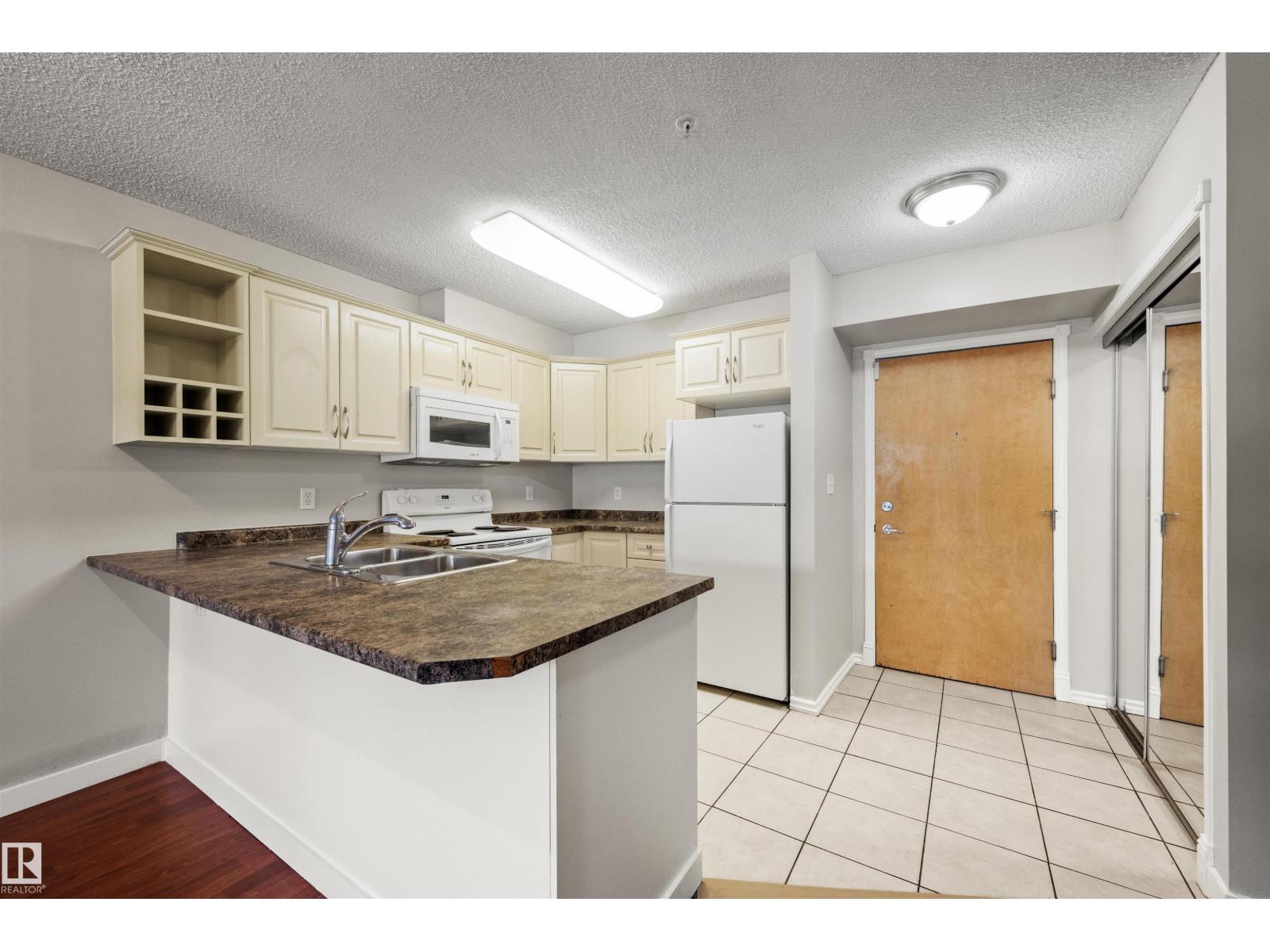Hurry Home
#113 17404 64 Av Nw Edmonton, Alberta T5T 6X4
Interested?
Please contact us for more information about this property.
$189,900Maintenance, Exterior Maintenance, Heat, Insurance, Landscaping, Property Management, Other, See Remarks, Water
$465.34 Monthly
Maintenance, Exterior Maintenance, Heat, Insurance, Landscaping, Property Management, Other, See Remarks, Water
$465.34 MonthlyWelcome to this gorgeous TWO bedroom, TWO bathroom condo with TWO Parking Stalls (underground, plus a surface stall), situated in the fantastic Westpark Condominium Building. Come+fall in love with this SPACIOUS condo that has been freshly painted. The timeless kitchen has classic cream cabinets, white appliances, eat-up bar+dining space. The open concept living room offers laminate floors (running through out), wall to wall windows+garden door to the large covered patio+green space. The primary bedroom has a walk through closet+4pc ensuite. Completing this condo is a second bedroom, 4pc bath, in-suite laundry, storage room, and an underground parking stall (with large storage cage 9ft x 3ft). Steps to parks, schools, shopping, restaurants, transit, Edmonton Lois Hole Library, Callingwood Farmers Market, and quick access to Whitemud, Anthony Henday and West Edmonton Mall. Move in and enjoy! (id:58723)
Property Details
| MLS® Number | E4450291 |
| Property Type | Single Family |
| Neigbourhood | Callingwood South |
| AmenitiesNearBy | Golf Course, Playground, Public Transit, Schools, Shopping |
| CommunityFeatures | Public Swimming Pool |
| Features | See Remarks |
| ParkingSpaceTotal | 1 |
Building
| BathroomTotal | 2 |
| BedroomsTotal | 2 |
| Appliances | Dishwasher, Microwave Range Hood Combo, Refrigerator, Washer/dryer Stack-up, Stove, Window Coverings |
| BasementType | None |
| ConstructedDate | 2004 |
| HeatingType | Hot Water Radiator Heat |
| SizeInterior | 841 Sqft |
| Type | Apartment |
Parking
| Underground |
Land
| Acreage | No |
| LandAmenities | Golf Course, Playground, Public Transit, Schools, Shopping |
| SizeIrregular | 82.54 |
| SizeTotal | 82.54 M2 |
| SizeTotalText | 82.54 M2 |
Rooms
| Level | Type | Length | Width | Dimensions |
|---|---|---|---|---|
| Main Level | Living Room | 3.17 m | 3.51 m | 3.17 m x 3.51 m |
| Main Level | Dining Room | 2.66 m | 3.51 m | 2.66 m x 3.51 m |
| Main Level | Kitchen | 2.98 m | 2.24 m | 2.98 m x 2.24 m |
| Main Level | Primary Bedroom | 4.13 m | 3.15 m | 4.13 m x 3.15 m |
| Main Level | Bedroom 2 | 4.13 m | 2.74 m | 4.13 m x 2.74 m |
https://www.realtor.ca/real-estate/28669402/113-17404-64-av-nw-edmonton-callingwood-south

























