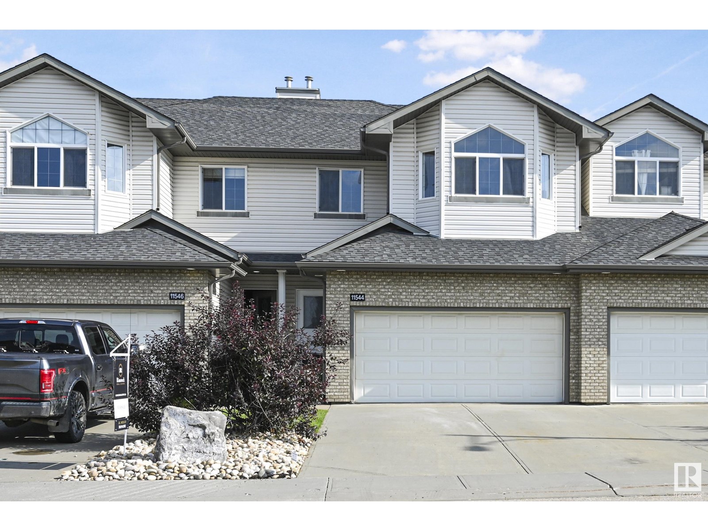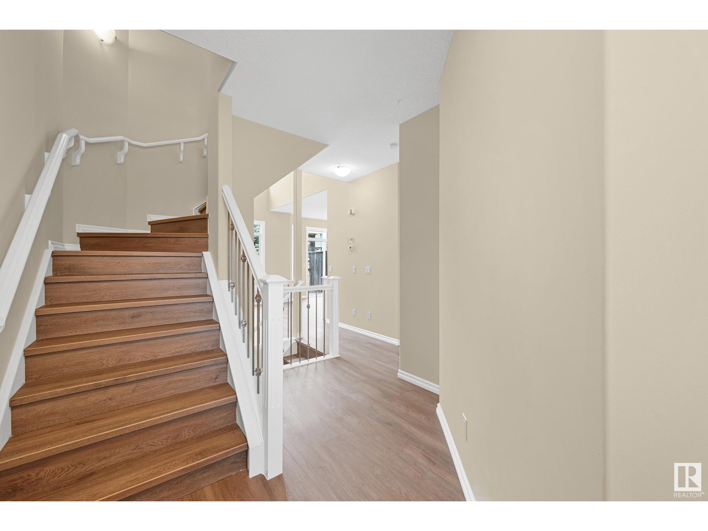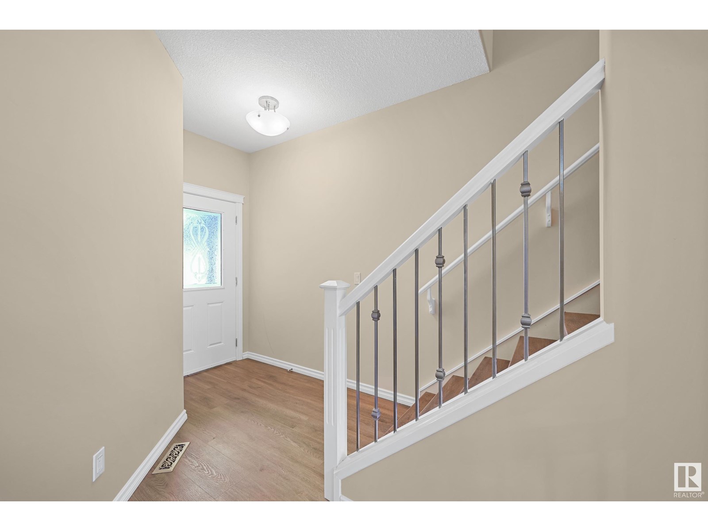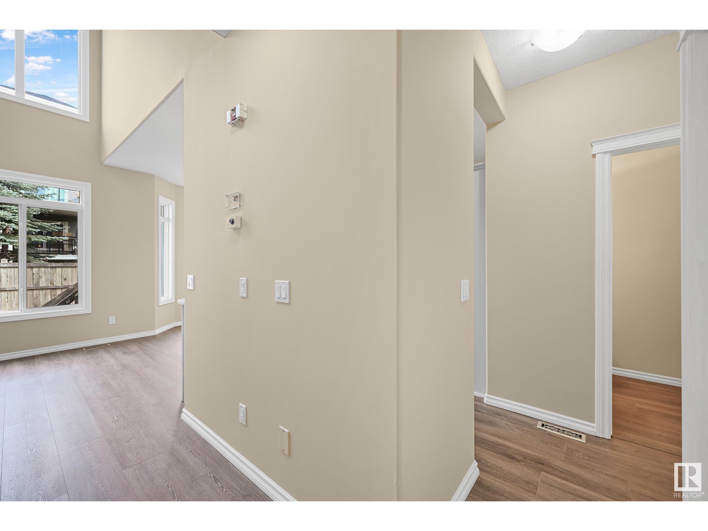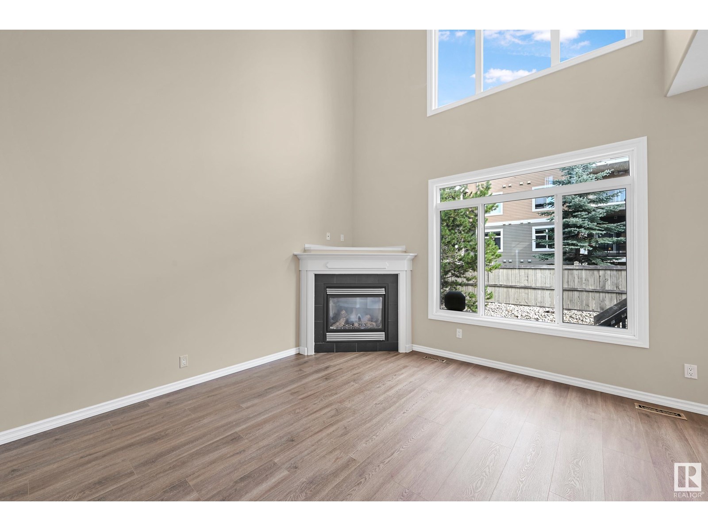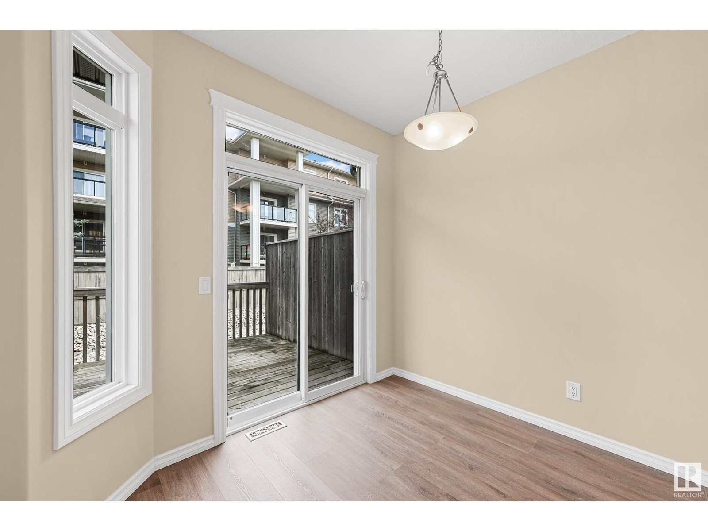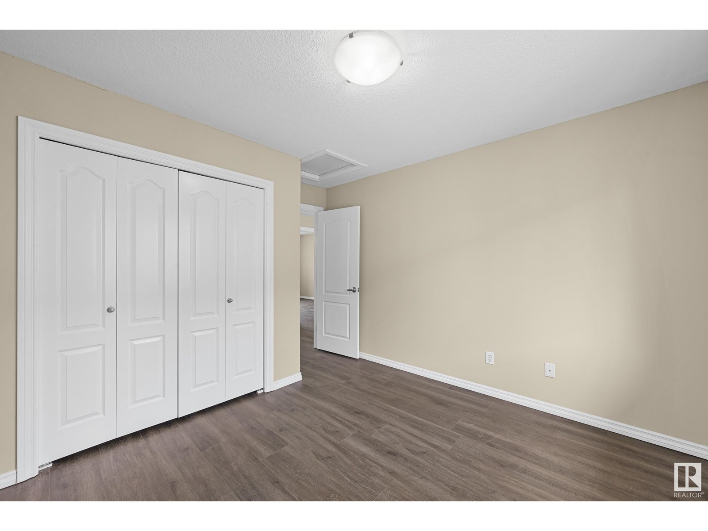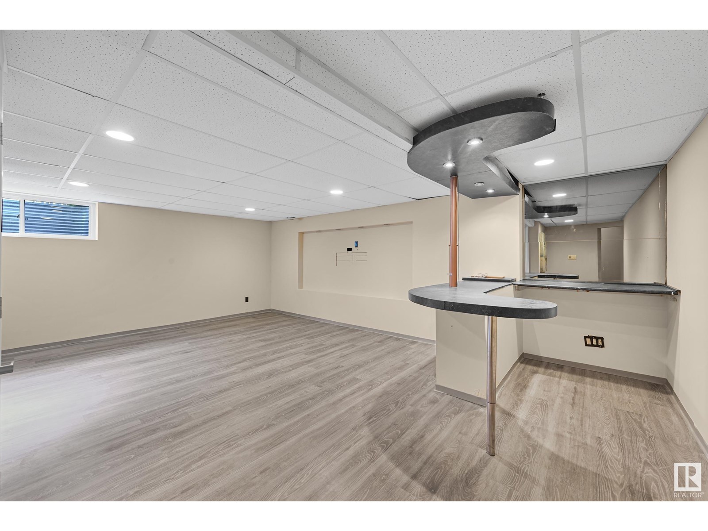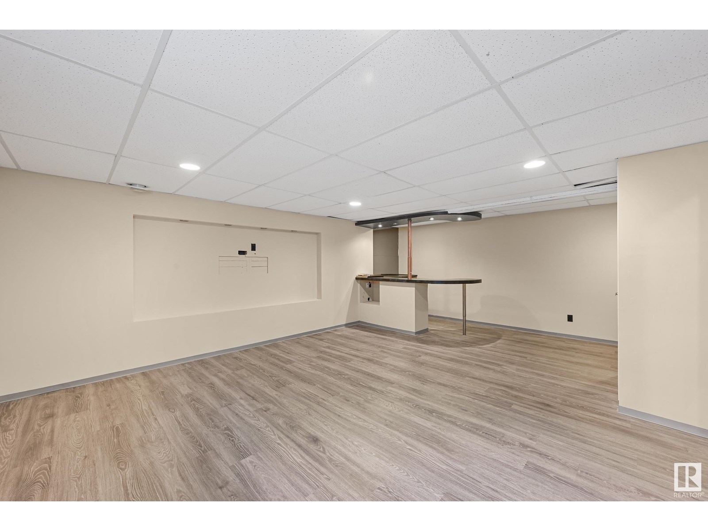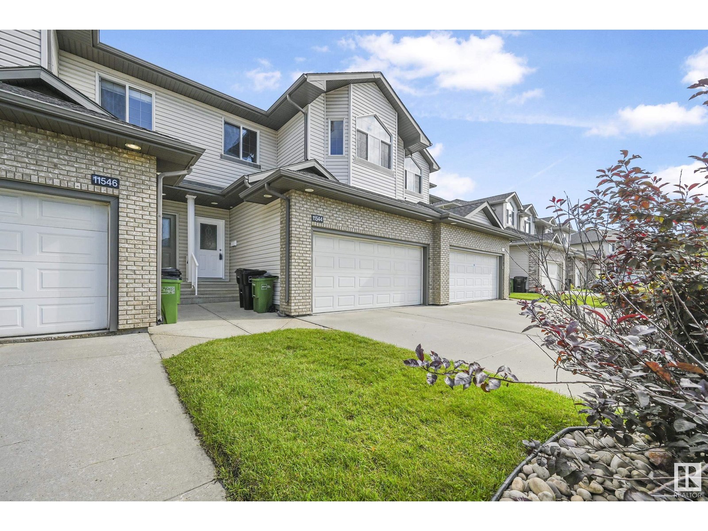Hurry Home
11544 11 Av Sw Edmonton, Alberta T6W 1W8
Interested?
Please contact us for more information about this property.
$405,000Maintenance, Exterior Maintenance, Insurance, Landscaping, Property Management, Other, See Remarks
$278 Monthly
Maintenance, Exterior Maintenance, Insurance, Landscaping, Property Management, Other, See Remarks
$278 MonthlyWelcome to RUTHERFORD LANE! This well kept 2 storey duplex located in a quiet CUL-DE-SAC. Main floor features HIGH CEILINGS in the living room with FIREPLACE. Open kitchen concept with WHITE cabinets, looking over the dining area. Upper floor offering nice sized master bedroom with VAULTED ceilings and 3 piece en-suite. Two more bedrooms and a 4 piece full bath completed the upper floor. Basement fully finished with a WET BAR and a family room. Brand new Painting and HE vinyl plank flooring throughout. Unit comes with double attached garage. Walking distance to PUBLIC TRANSIT, SHOPPING. Close to SCHOOLS, PARK and all amenities. Easy access to SOUTH COMMON, E.I.A. and ANTHONY HENDAY freeway. (id:58723)
Property Details
| MLS® Number | E4450281 |
| Property Type | Single Family |
| Neigbourhood | Rutherford (Edmonton) |
| AmenitiesNearBy | Playground, Public Transit, Schools, Shopping |
| Features | Cul-de-sac, No Back Lane, Park/reserve |
| Structure | Deck |
Building
| BathroomTotal | 3 |
| BedroomsTotal | 3 |
| Amenities | Vinyl Windows |
| Appliances | Dishwasher, Dryer, Garage Door Opener Remote(s), Garage Door Opener, Microwave Range Hood Combo, Refrigerator, Stove, Washer |
| BasementDevelopment | Finished |
| BasementType | Full (finished) |
| CeilingType | Vaulted |
| ConstructedDate | 2006 |
| ConstructionStyleAttachment | Attached |
| FireProtection | Smoke Detectors |
| HalfBathTotal | 1 |
| HeatingType | Forced Air |
| StoriesTotal | 2 |
| SizeInterior | 1373 Sqft |
| Type | Row / Townhouse |
Parking
| Attached Garage |
Land
| Acreage | No |
| LandAmenities | Playground, Public Transit, Schools, Shopping |
Rooms
| Level | Type | Length | Width | Dimensions |
|---|---|---|---|---|
| Basement | Family Room | 4.51 m | 4.29 m | 4.51 m x 4.29 m |
| Main Level | Living Room | 3.74 m | 3.52 m | 3.74 m x 3.52 m |
| Main Level | Dining Room | 2.45 m | 3 m | 2.45 m x 3 m |
| Main Level | Kitchen | 2.8 m | 3.35 m | 2.8 m x 3.35 m |
| Upper Level | Primary Bedroom | 4.23 m | 4.37 m | 4.23 m x 4.37 m |
| Upper Level | Bedroom 2 | 2.97 m | 2.93 m | 2.97 m x 2.93 m |
| Upper Level | Bedroom 3 | 3.35 m | 3.1 m | 3.35 m x 3.1 m |
https://www.realtor.ca/real-estate/28669036/11544-11-av-sw-edmonton-rutherford-edmonton


