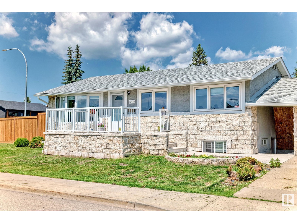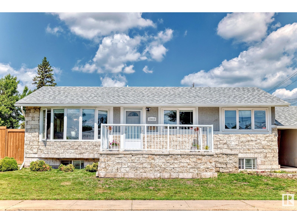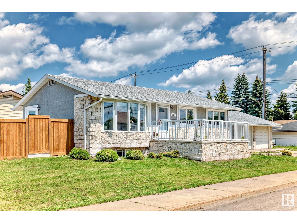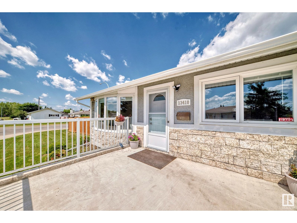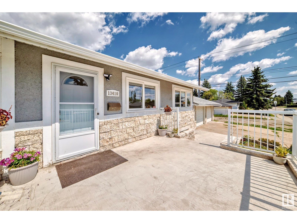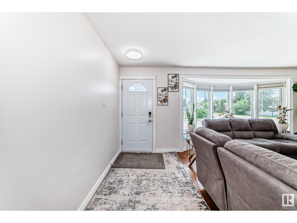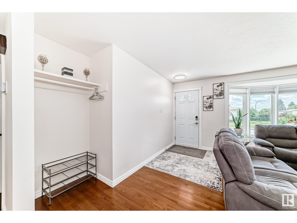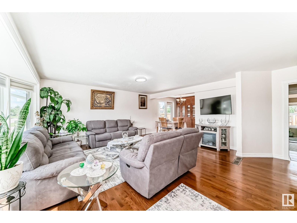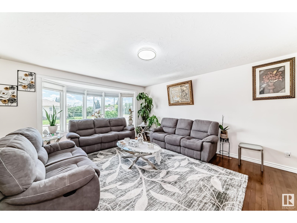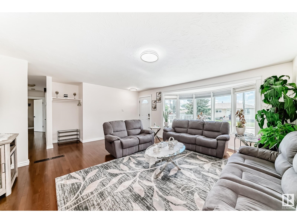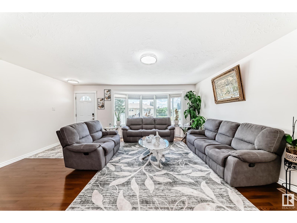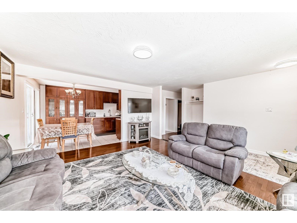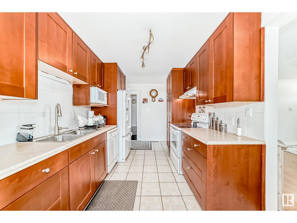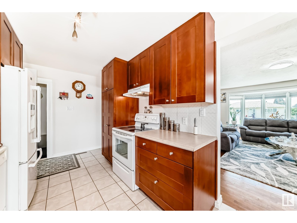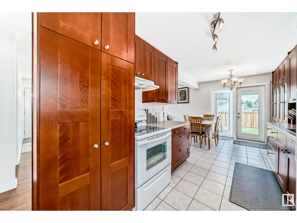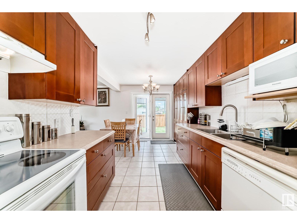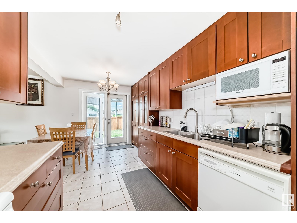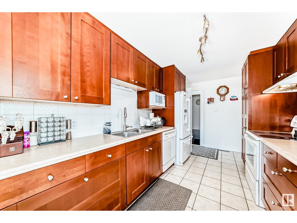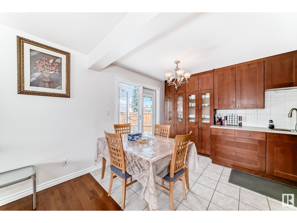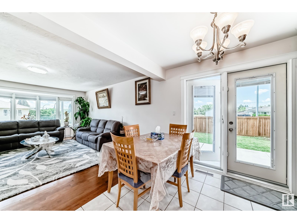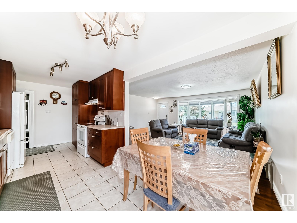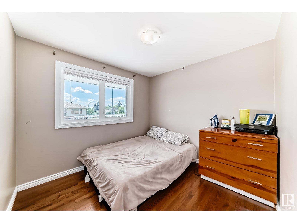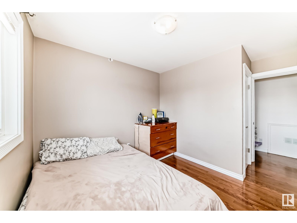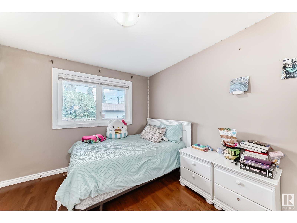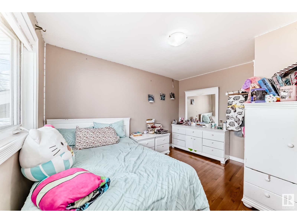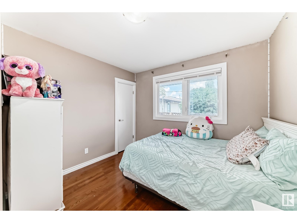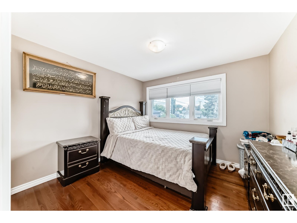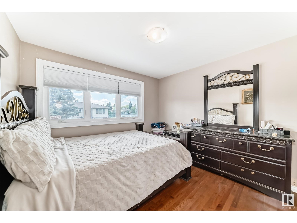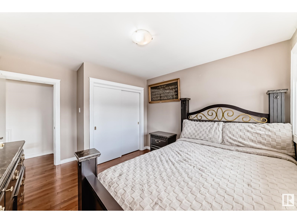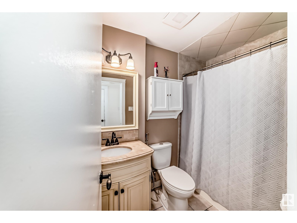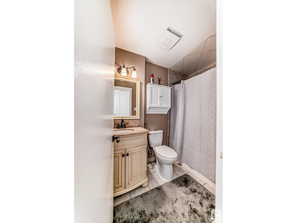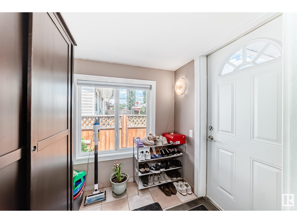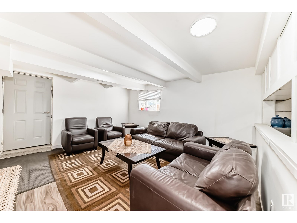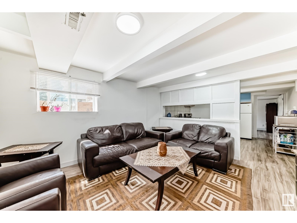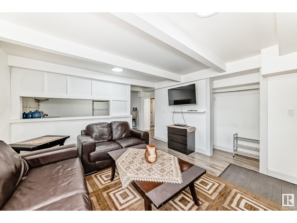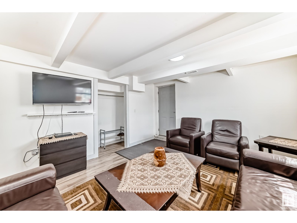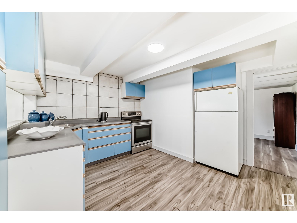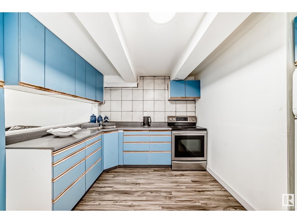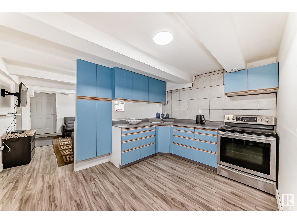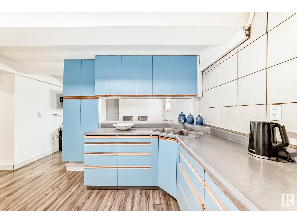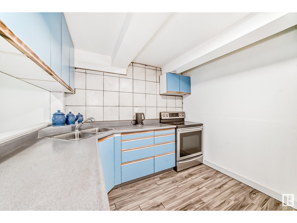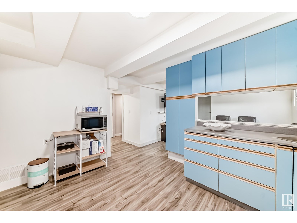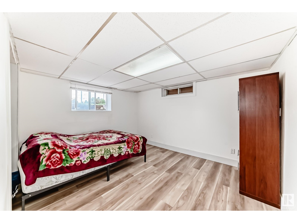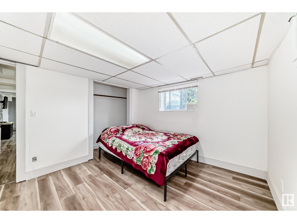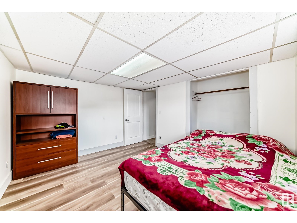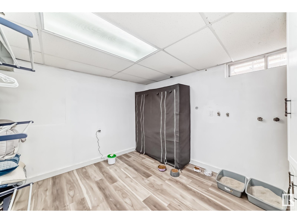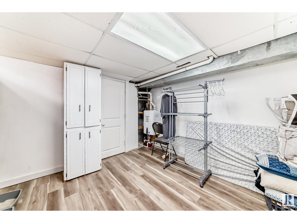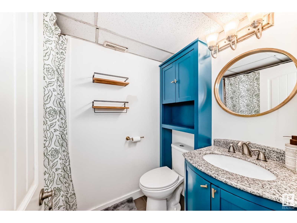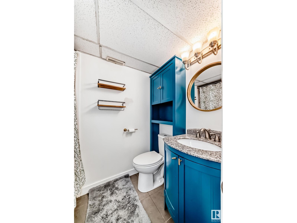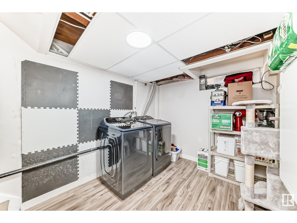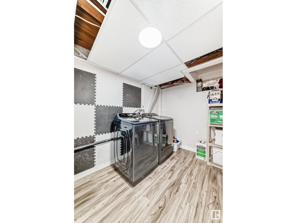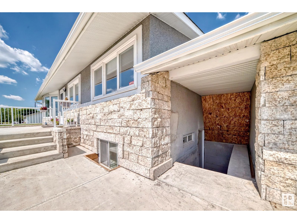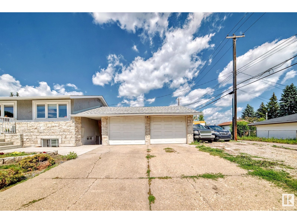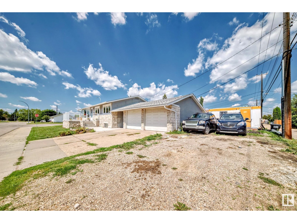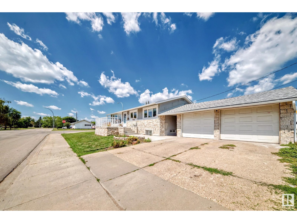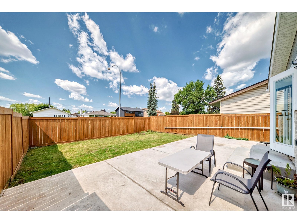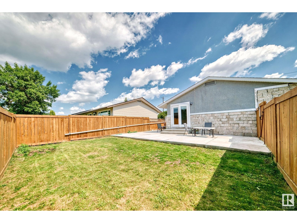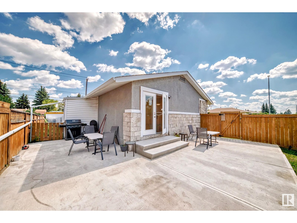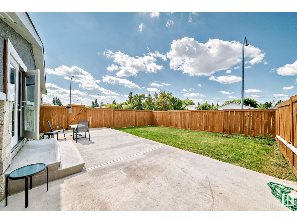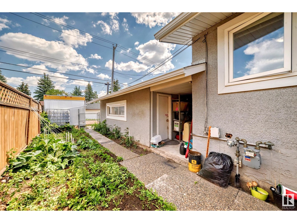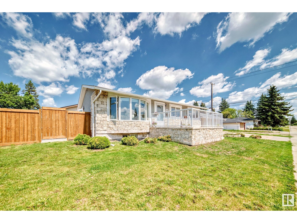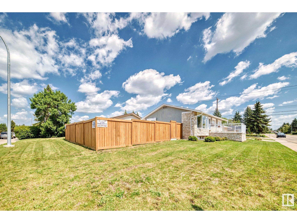4 Bedroom
2 Bathroom
1098 sqft
Bungalow
Forced Air
$479,900
This beautifully maintained bungalow offers a perfect blend of comfort and convenience. Located in the mature community of Wellington on a large corner lot. Tons of upgrades throughout, this home also features a new front veranda and true separate entrance directly to the basement. The main floor features 3 spacious bedrooms, a 4-piece bathroom, a mudroom and stunning kitchen that is both functional and stylish. The finished basement includes a second kitchen, an additional bedroom, 4-piece bathroom and den, providing ample space for family or guests,, option for a second laundry all ready to go. Outside, you'll find a heated double detached garage, RV parking and a large well-kept yard with new patio and landscape, perfect for outdoor activities and family get togethers. A minute away from shopping, Restaurants, schools, playgrounds, and other amenities, this home is ideal for families seeking a peaceful and accessible neighborhood. A truly exceptional property, ready to welcome its new owners. (id:58723)
Property Details
|
MLS® Number
|
E4450261 |
|
Property Type
|
Single Family |
|
Neigbourhood
|
Wellington |
|
AmenitiesNearBy
|
Golf Course, Playground, Public Transit, Schools, Shopping |
|
Features
|
Corner Site |
|
Structure
|
Porch |
Building
|
BathroomTotal
|
2 |
|
BedroomsTotal
|
4 |
|
Appliances
|
Dishwasher, Dryer, Hood Fan, Washer, Refrigerator, Two Stoves |
|
ArchitecturalStyle
|
Bungalow |
|
BasementDevelopment
|
Finished |
|
BasementType
|
Full (finished) |
|
ConstructedDate
|
1958 |
|
ConstructionStyleAttachment
|
Detached |
|
FireProtection
|
Smoke Detectors |
|
HeatingType
|
Forced Air |
|
StoriesTotal
|
1 |
|
SizeInterior
|
1098 Sqft |
|
Type
|
House |
Parking
|
Detached Garage
|
|
|
Heated Garage
|
|
|
Oversize
|
|
|
RV
|
|
Land
|
Acreage
|
No |
|
FenceType
|
Fence |
|
LandAmenities
|
Golf Course, Playground, Public Transit, Schools, Shopping |
|
SizeIrregular
|
563.55 |
|
SizeTotal
|
563.55 M2 |
|
SizeTotalText
|
563.55 M2 |
Rooms
| Level |
Type |
Length |
Width |
Dimensions |
|
Basement |
Family Room |
4.44 m |
3.87 m |
4.44 m x 3.87 m |
|
Basement |
Den |
3.32 m |
3.28 m |
3.32 m x 3.28 m |
|
Basement |
Laundry Room |
3.09 m |
|
3.09 m x Measurements not available |
|
Basement |
Second Kitchen |
3.88 m |
2.69 m |
3.88 m x 2.69 m |
|
Basement |
Bedroom 5 |
3.81 m |
3.31 m |
3.81 m x 3.31 m |
|
Main Level |
Living Room |
5.56 m |
3.95 m |
5.56 m x 3.95 m |
|
Main Level |
Dining Room |
2.8 m |
1.78 m |
2.8 m x 1.78 m |
|
Main Level |
Kitchen |
3.55 m |
2.63 m |
3.55 m x 2.63 m |
|
Main Level |
Primary Bedroom |
3.25 m |
3.82 m |
3.25 m x 3.82 m |
|
Main Level |
Bedroom 2 |
2.97 m |
2.79 m |
2.97 m x 2.79 m |
|
Main Level |
Bedroom 3 |
3.73 m |
3.09 m |
3.73 m x 3.09 m |
|
Main Level |
Mud Room |
2.14 m |
1.65 m |
2.14 m x 1.65 m |
https://www.realtor.ca/real-estate/28668462/13410-134-av-nw-edmonton-wellington


