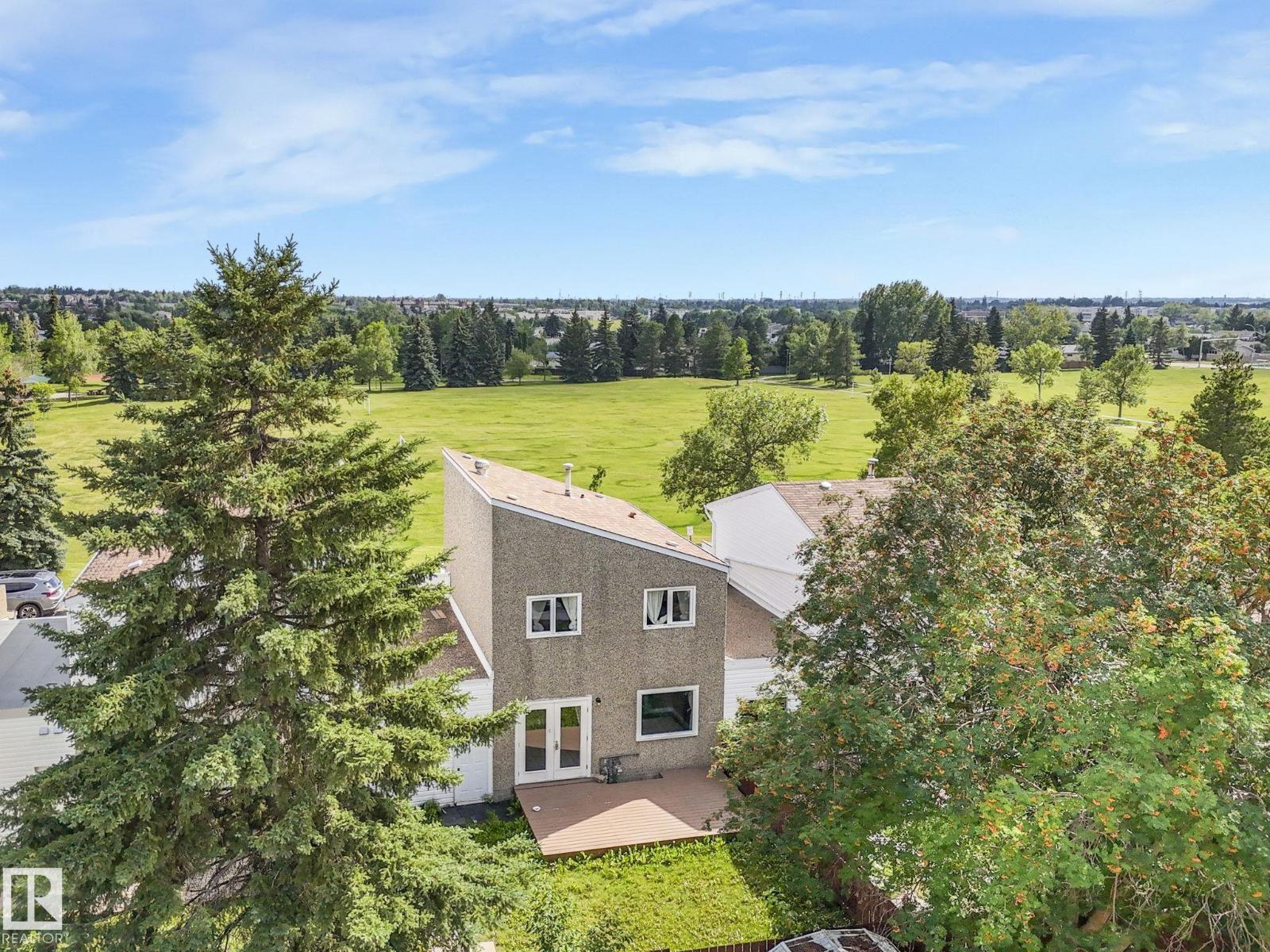Hurry Home
1170 Millbourne E Nw Edmonton, Alberta T6K 1W1
Interested?
Please contact us for more information about this property.
$269,900Maintenance, Exterior Maintenance, Landscaping, Property Management, Other, See Remarks
$443.22 Monthly
Maintenance, Exterior Maintenance, Landscaping, Property Management, Other, See Remarks
$443.22 MonthlyWelcome to Millbourne Green in Micheals Park, SE Edmonton! This well-maintained 2-storey townhouse offers 3 spacious bedrooms, 1.5 baths, and a single attached garage. Ideally located facing a large green space with a soccer field, skating rink, basketball court, playground, and community centre. Main floor features a large foyer, renovated kitchen with new vinyl flooring, countertops, cabinets, hardware, plus a bright dining area and cozy living room with access to the fenced backyard and a new deck. Convenient 2-pc. bath on the main floor by the single attached garage man door and front entrance .Upstairs you'll find 3 generous bedrooms and a 4-pce bath. Large fenced yard has a new deck, perfect for kids, BBQ and a family pet. The unspoiled basement includes laundry and storage space.Recent upgrades: newer furnace, hot water tank, windows, flooring, paint, and more. Close to schools, shopping, public transportation, and all amenities. A great opportunity for first-time buyers and a small family. (id:58723)
Property Details
| MLS® Number | E4450343 |
| Property Type | Single Family |
| Neigbourhood | Michaels Park |
| AmenitiesNearBy | Public Transit, Schools, Shopping |
| Features | Flat Site |
| ParkingSpaceTotal | 2 |
Building
| BathroomTotal | 2 |
| BedroomsTotal | 3 |
| Appliances | Dishwasher, Dryer, Garage Door Opener Remote(s), Garage Door Opener, Microwave Range Hood Combo, Refrigerator, Stove, Washer |
| BasementDevelopment | Unfinished |
| BasementType | Full (unfinished) |
| ConstructedDate | 1975 |
| ConstructionStyleAttachment | Attached |
| FireProtection | Smoke Detectors |
| HeatingType | Forced Air |
| StoriesTotal | 2 |
| SizeInterior | 1156 Sqft |
| Type | Row / Townhouse |
Parking
| Attached Garage |
Land
| Acreage | No |
| FenceType | Fence |
| LandAmenities | Public Transit, Schools, Shopping |
| SizeIrregular | 352.43 |
| SizeTotal | 352.43 M2 |
| SizeTotalText | 352.43 M2 |
Rooms
| Level | Type | Length | Width | Dimensions |
|---|---|---|---|---|
| Basement | Laundry Room | Measurements not available | ||
| Main Level | Living Room | 3.21 m | 5.88 m | 3.21 m x 5.88 m |
| Main Level | Dining Room | 2.44 m | 3.75 m | 2.44 m x 3.75 m |
| Main Level | Kitchen | 2.49 m | 2.64 m | 2.49 m x 2.64 m |
| Upper Level | Primary Bedroom | 2.87 m | 5.92 m | 2.87 m x 5.92 m |
| Upper Level | Bedroom 2 | 3.81 m | 2.79 m | 3.81 m x 2.79 m |
| Upper Level | Bedroom 3 | 2.85 m | 3.04 m | 2.85 m x 3.04 m |
https://www.realtor.ca/real-estate/28670865/1170-millbourne-e-nw-edmonton-michaels-park












































































