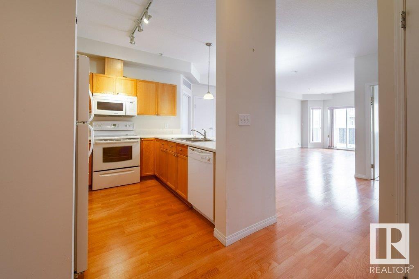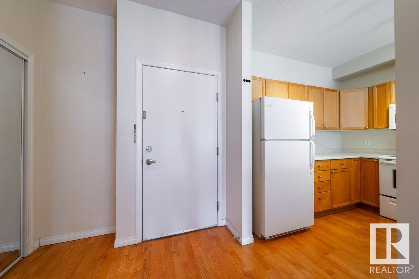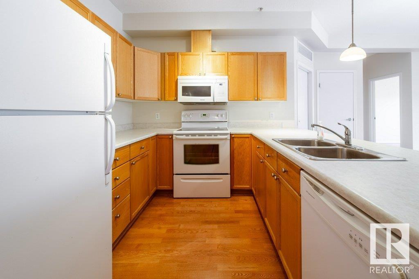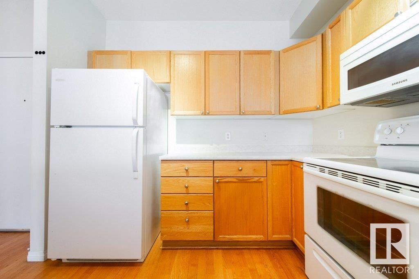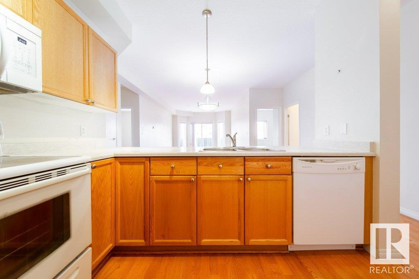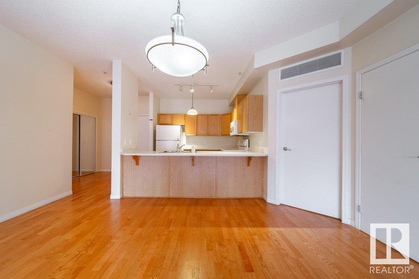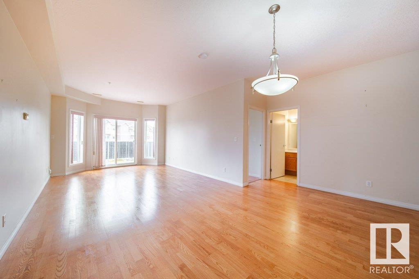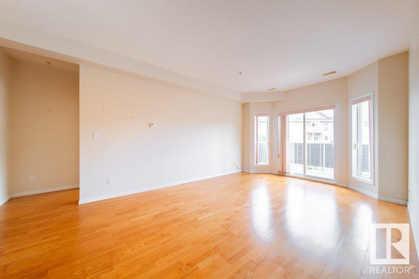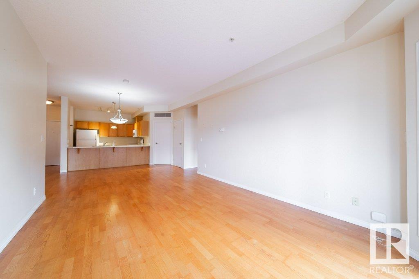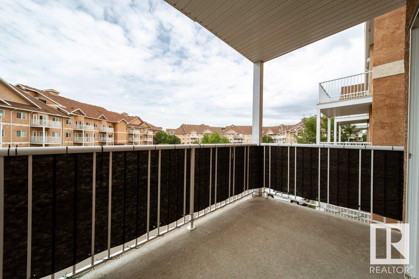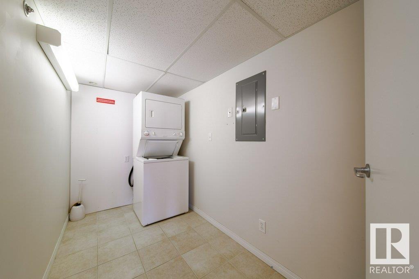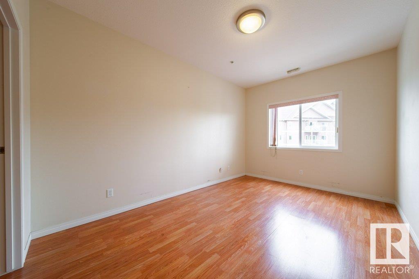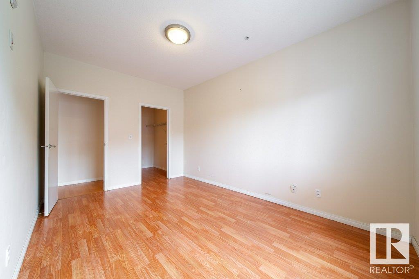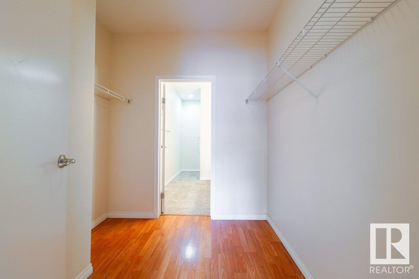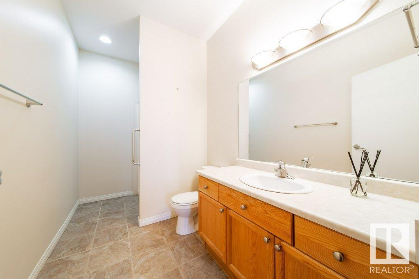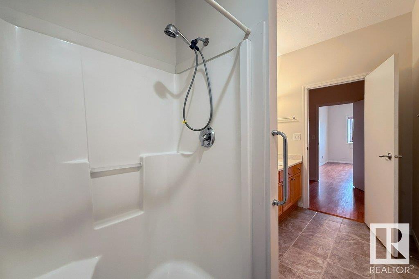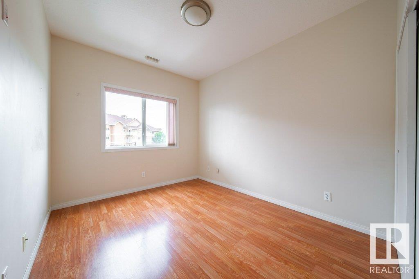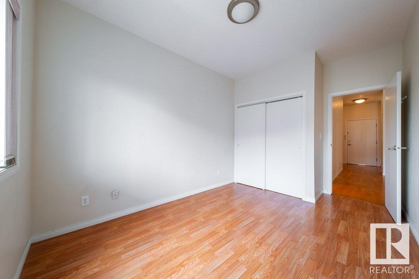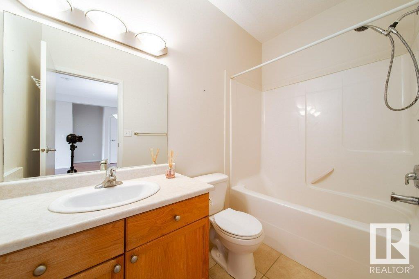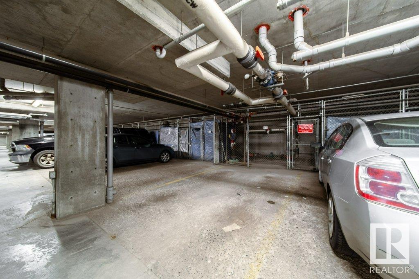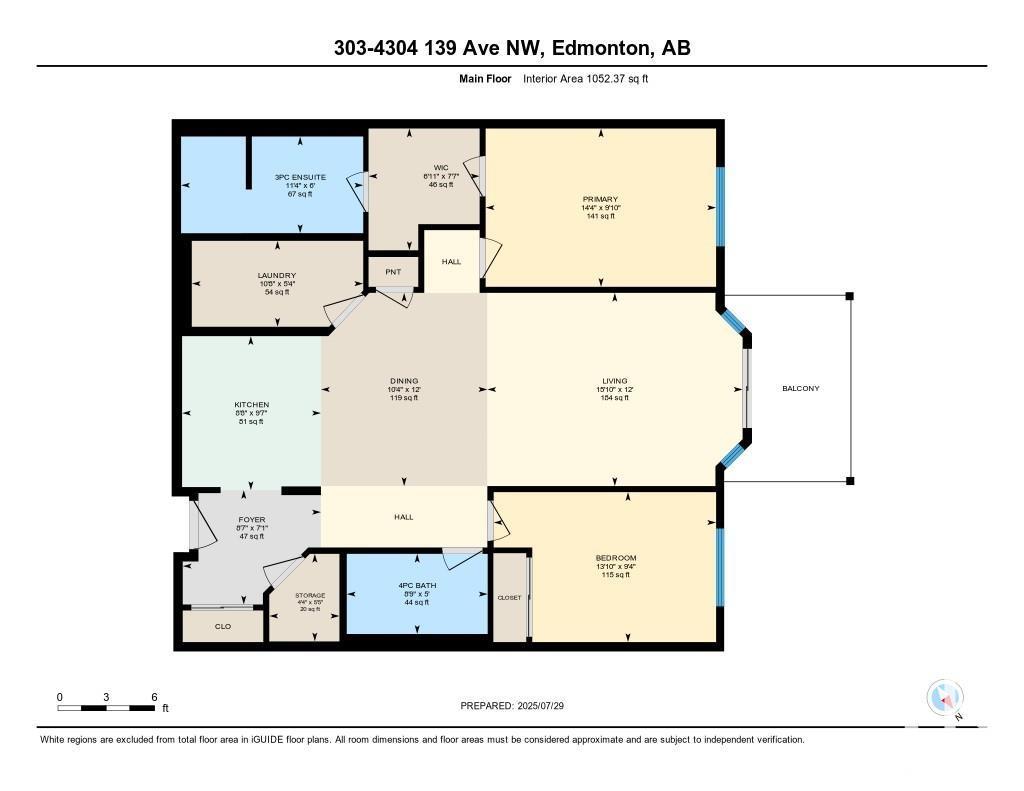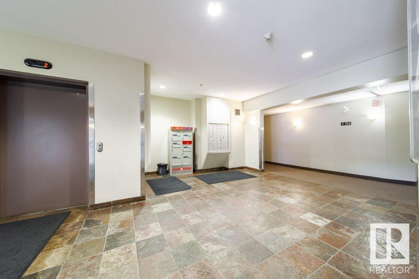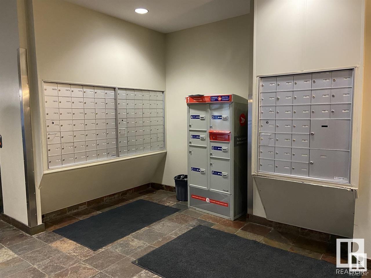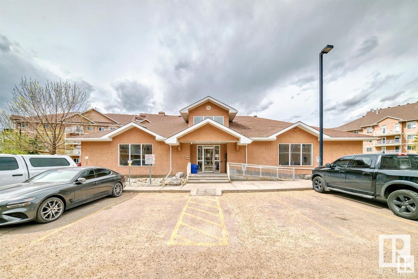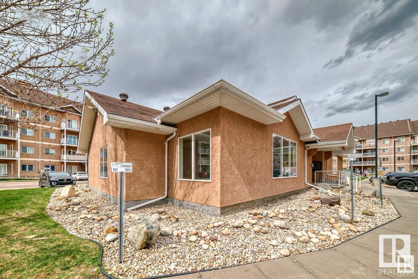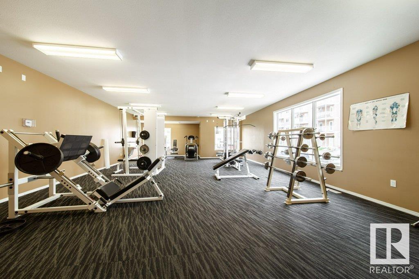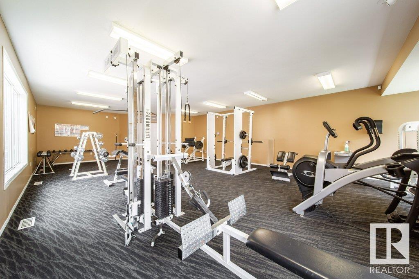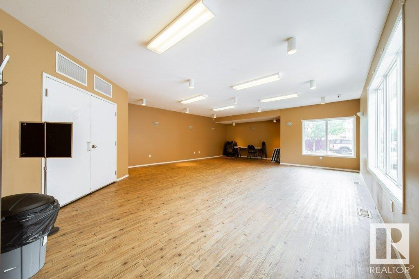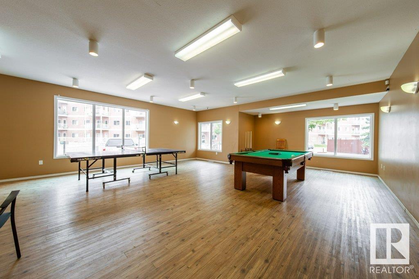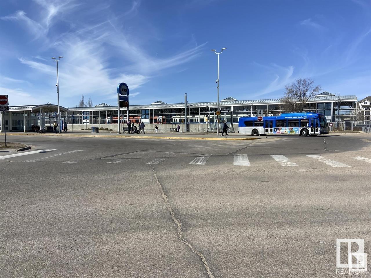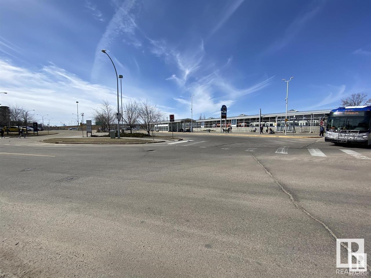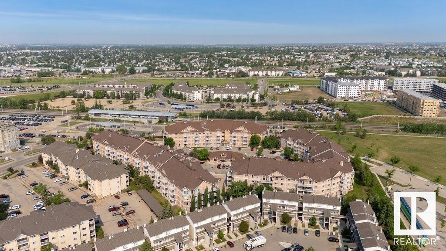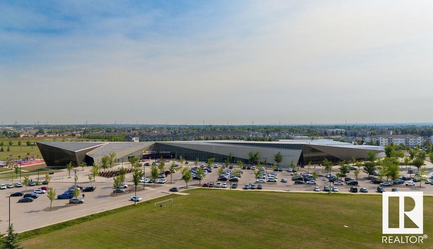Hurry Home
#303 4304 139 Av Nw Edmonton, Alberta T5Y 0H6
Interested?
Please contact us for more information about this property.
$149,900Maintenance, Exterior Maintenance, Heat, Insurance, Common Area Maintenance, Other, See Remarks, Property Management, Water
$712.72 Monthly
Maintenance, Exterior Maintenance, Heat, Insurance, Common Area Maintenance, Other, See Remarks, Property Management, Water
$712.72 MonthlyEstates of Clareview is conveniently located. Steps to the LRT/Clareview Transit Station and direct access to U of A. This A/C unit has 2 spacious bedrooms (one on either side of the unit for PRIVACY), 2 baths, 1 UNDERGROUND heated parking space (B-9). PRIMARY Bedroom has a 3 piece ensuite with large walk in shower, walk thru closet. Oak kitchen with an eat up island (all appliances included), open to living/dining area with patio doors to your nicely sized balcony. 2nd bedroom and 4 piece main bath. IN SUITE laundry & additional storage room. AMENITIES include social/rec room, exercise room in an Amenities building. Close to shopping, Rec Centre, transportation, schools, restaurants and so much more. (id:58723)
Property Details
| MLS® Number | E4450356 |
| Property Type | Single Family |
| Neigbourhood | Clareview Town Centre |
| AmenitiesNearBy | Playground, Public Transit, Schools, Shopping |
| Features | Recreational |
| ParkingSpaceTotal | 1 |
Building
| BathroomTotal | 2 |
| BedroomsTotal | 2 |
| Appliances | Dishwasher, Garage Door Opener Remote(s), Microwave Range Hood Combo, Refrigerator, Washer/dryer Stack-up, Stove, Window Coverings |
| BasementDevelopment | Other, See Remarks |
| BasementType | None (other, See Remarks) |
| ConstructedDate | 2006 |
| CoolingType | Central Air Conditioning |
| HeatingType | Forced Air |
| SizeInterior | 1052 Sqft |
| Type | Apartment |
Parking
| Heated Garage | |
| Parkade | |
| Underground |
Land
| Acreage | No |
| LandAmenities | Playground, Public Transit, Schools, Shopping |
| SizeIrregular | 70.58 |
| SizeTotal | 70.58 M2 |
| SizeTotalText | 70.58 M2 |
Rooms
| Level | Type | Length | Width | Dimensions |
|---|---|---|---|---|
| Main Level | Living Room | 12' x 15'10" | ||
| Main Level | Dining Room | 12' x 10'4" | ||
| Main Level | Kitchen | 9'7" x 8'8" | ||
| Main Level | Primary Bedroom | 9'10" x 14'4" | ||
| Main Level | Bedroom 2 | 9'4" x 13'10" | ||
| Main Level | Storage | 5'5" x 4'4" | ||
| Main Level | Laundry Room | 5'4" x 10'8" |
https://www.realtor.ca/real-estate/28671087/303-4304-139-av-nw-edmonton-clareview-town-centre






